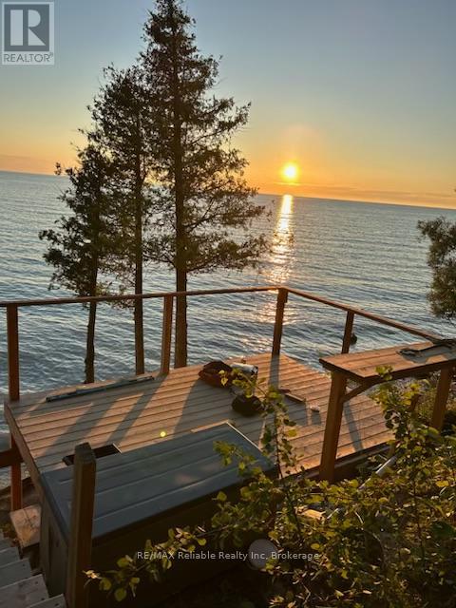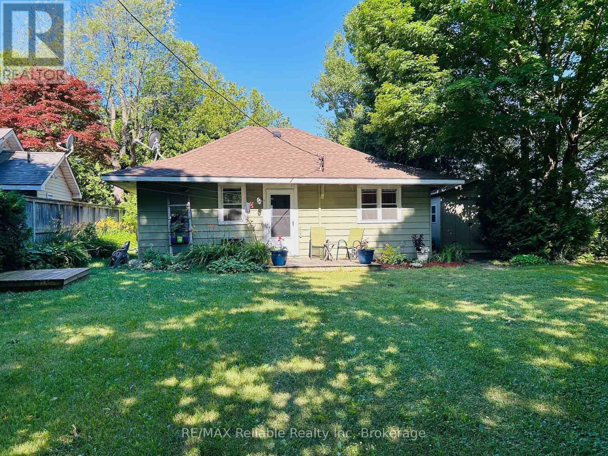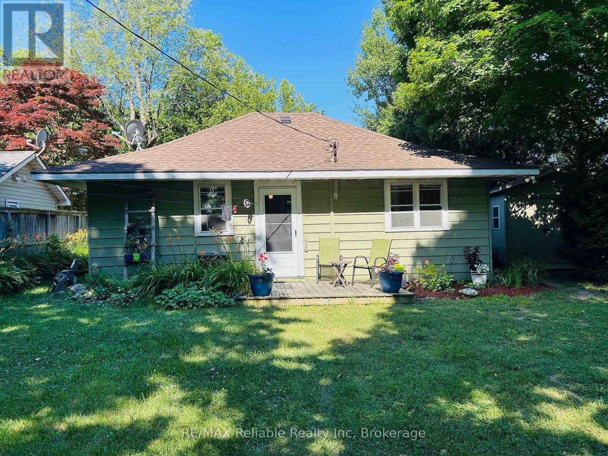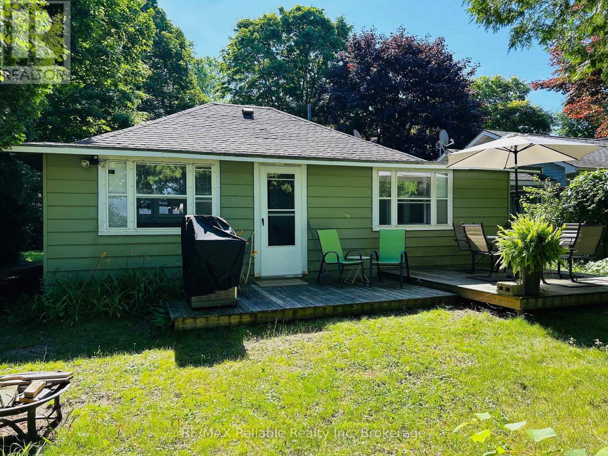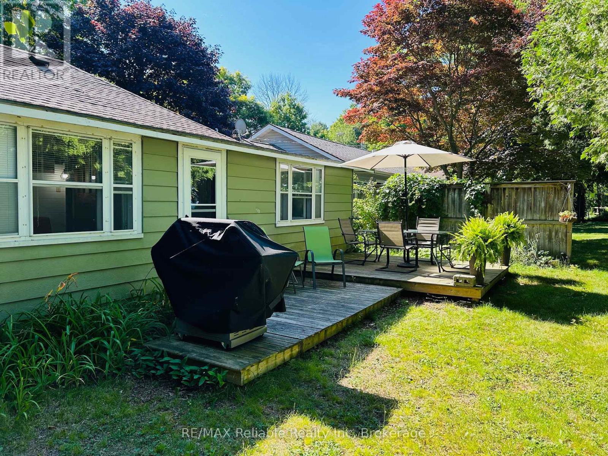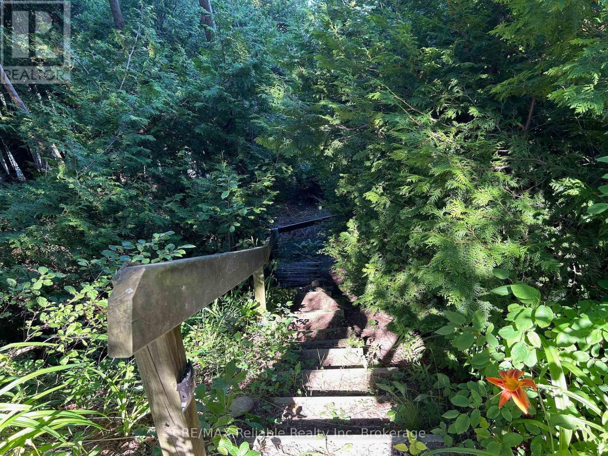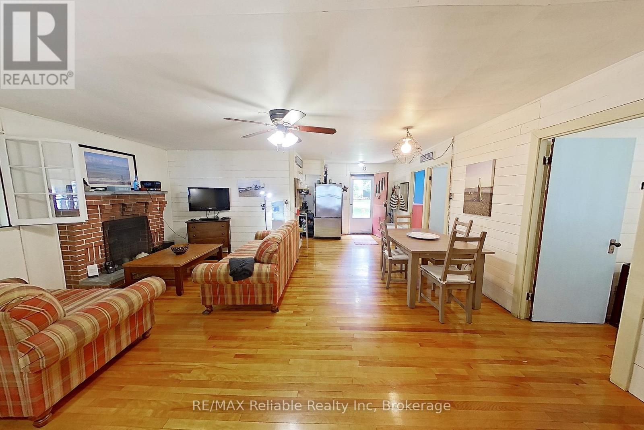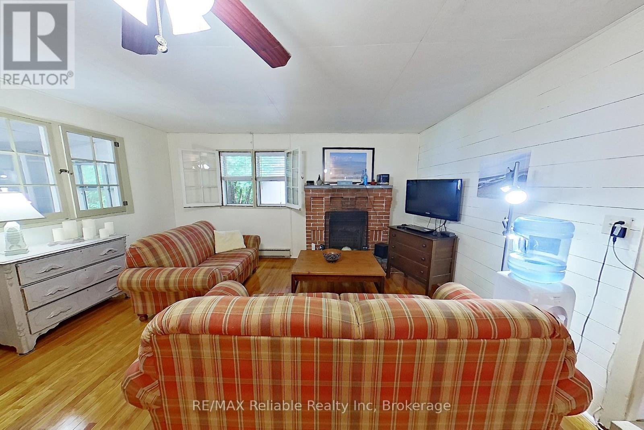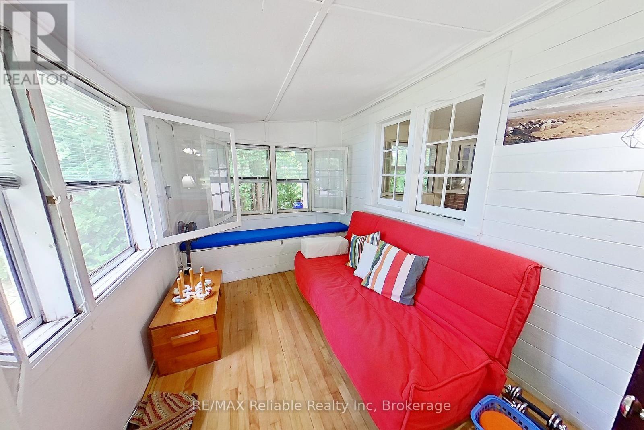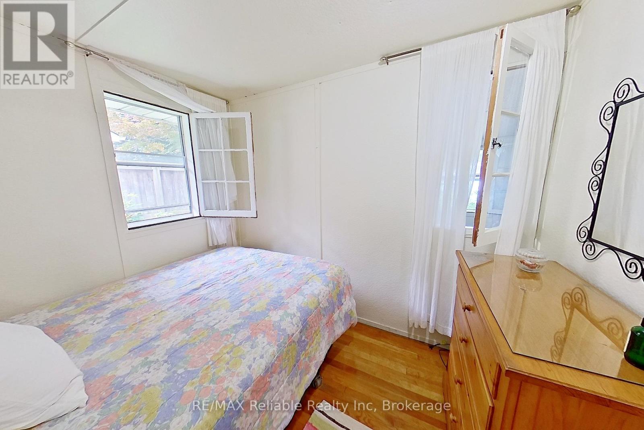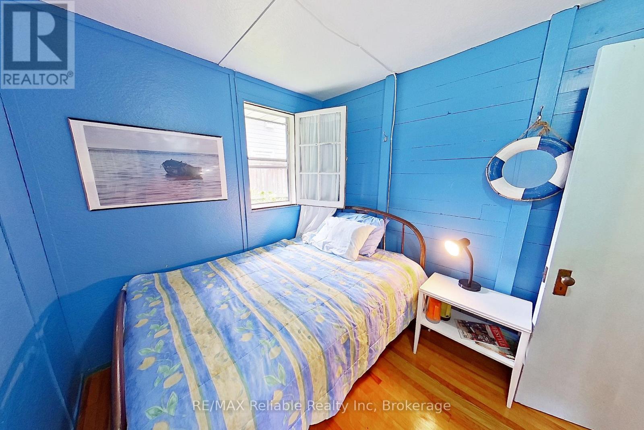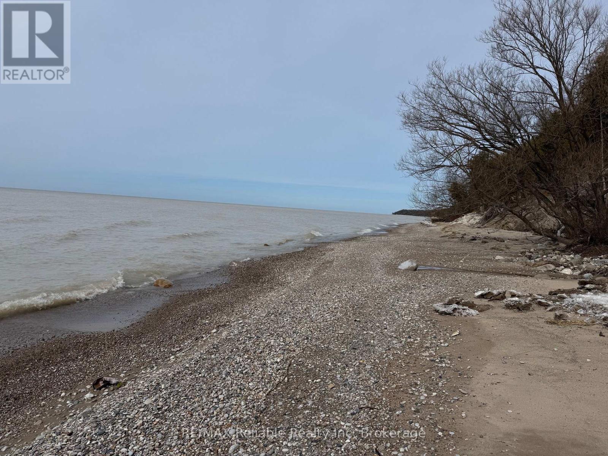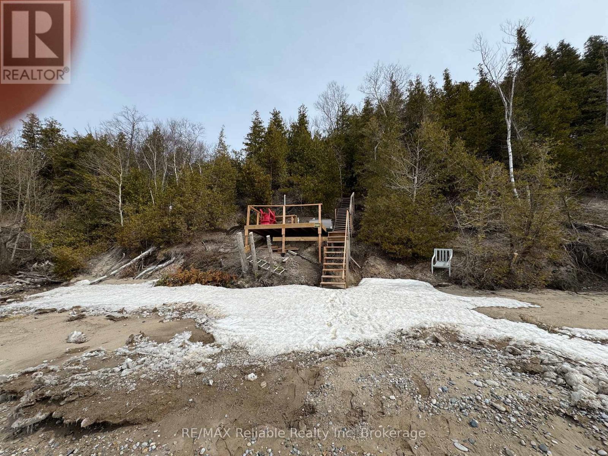LOADING
$699,000
Discover the perfect blend of nostalgia and nature in this DARLING LAKEFRONT RETREAT!! Romantic 3-season lakefront "cottage" in picturesque "Elliott's Grove" located on the pristine shores of Lake Huron between Bayfield & Goderich. Tucked-in at the end of the dead-end street, this charmer boasts 3 bedrooms, an open floor layout w/authentic wood floors, cozy family room & sunroom w/stunning views of Lake Huron .Appliances and furniture included. Low maintenance exterior w/deck & private lakefront yard with path/stairs to lower lake level deck and beach. Mature trees secure tranquility. Lot across the street is yours to use for recreation & parking. Drilled well. Year-round road. Marina, walking trails, golfing close by. Affordable option to enter "Lakefront " market. Short 5 minute drive to Bayfield's wonderful restaurants, shops & parks. PRIVACY AT IT'S FINEST! (id:13139)
Property Details
| MLS® Number | X12013881 |
| Property Type | Single Family |
| Community Name | Goderich |
| Easement | Unknown, None |
| Features | Wooded Area, Irregular Lot Size, Ravine, Level |
| ParkingSpaceTotal | 6 |
| Structure | Deck |
| ViewType | Lake View, View Of Water, Direct Water View |
| WaterFrontType | Waterfront |
Building
| BathroomTotal | 1 |
| BedroomsAboveGround | 3 |
| BedroomsTotal | 3 |
| Age | 51 To 99 Years |
| Amenities | Fireplace(s) |
| Appliances | Water Heater, Stove, Window Coverings, Refrigerator |
| ConstructionStyleAttachment | Detached |
| ExteriorFinish | Aluminum Siding |
| FireplacePresent | Yes |
| FireplaceTotal | 1 |
| FoundationType | Wood/piers |
| HeatingFuel | Electric |
| HeatingType | Baseboard Heaters |
| SizeInterior | 700 - 1100 Sqft |
| Type | House |
| UtilityWater | Drilled Well |
Parking
| No Garage |
Land
| AccessType | Year-round Access |
| Acreage | No |
| Sewer | Septic System |
| SizeDepth | 276 Ft |
| SizeFrontage | 65 Ft |
| SizeIrregular | 65 X 276 Ft |
| SizeTotalText | 65 X 276 Ft |
| SurfaceWater | Lake/pond |
| ZoningDescription | Residential |
Rooms
| Level | Type | Length | Width | Dimensions |
|---|---|---|---|---|
| Main Level | Foyer | 2.99 m | 2.29 m | 2.99 m x 2.29 m |
| Main Level | Kitchen | 2.29 m | 3.51 m | 2.29 m x 3.51 m |
| Main Level | Living Room | 4.77 m | 3 m | 4.77 m x 3 m |
| Main Level | Dining Room | 4.77 m | 2.99 m | 4.77 m x 2.99 m |
| Main Level | Sunroom | 2.44 m | 7.5 m | 2.44 m x 7.5 m |
| Main Level | Bathroom | 2.44 m | 1.38 m | 2.44 m x 1.38 m |
| Main Level | Bedroom | 2.32 m | 2.87 m | 2.32 m x 2.87 m |
| Main Level | Bedroom | 2.24 m | 2.89 m | 2.24 m x 2.89 m |
| Main Level | Bedroom | 2.32 m | 2.87 m | 2.32 m x 2.87 m |
Utilities
| Electricity | Installed |
Interested?
Contact us for more information
No Favourites Found

The trademarks REALTOR®, REALTORS®, and the REALTOR® logo are controlled by The Canadian Real Estate Association (CREA) and identify real estate professionals who are members of CREA. The trademarks MLS®, Multiple Listing Service® and the associated logos are owned by The Canadian Real Estate Association (CREA) and identify the quality of services provided by real estate professionals who are members of CREA. The trademark DDF® is owned by The Canadian Real Estate Association (CREA) and identifies CREA's Data Distribution Facility (DDF®)
May 29 2025 09:39:58
Muskoka Haliburton Orillia – The Lakelands Association of REALTORS®
RE/MAX Reliable Realty Inc

