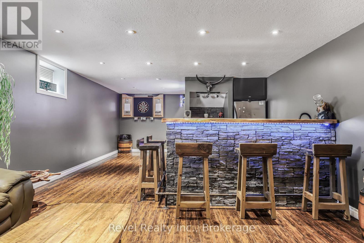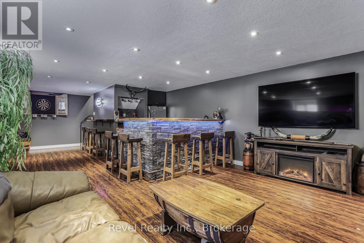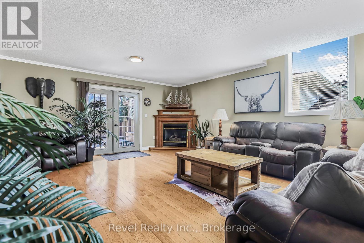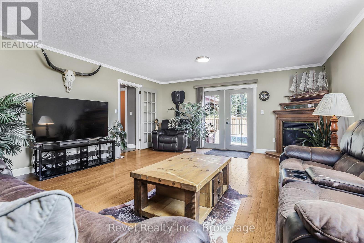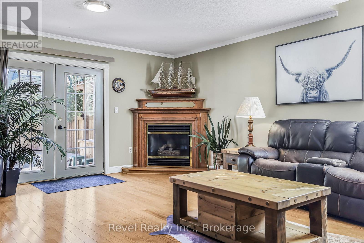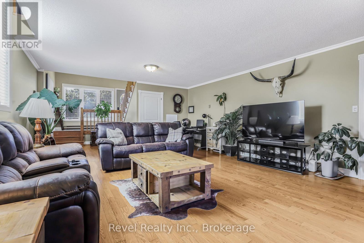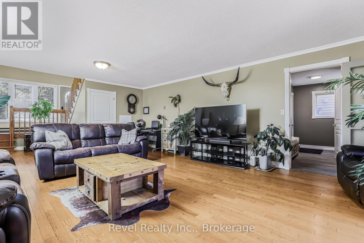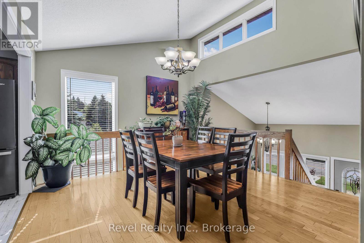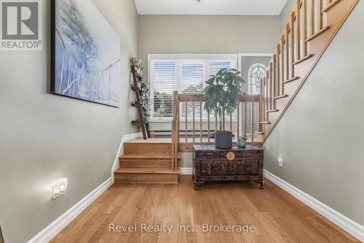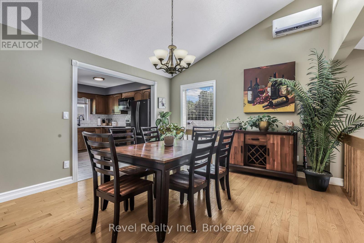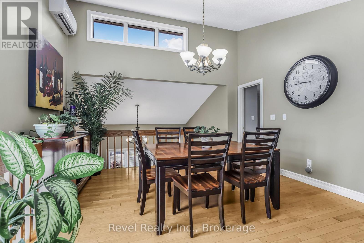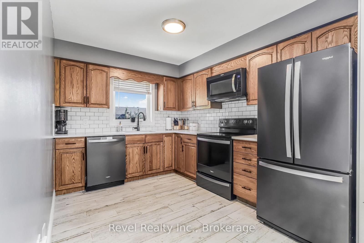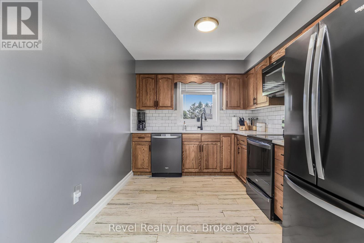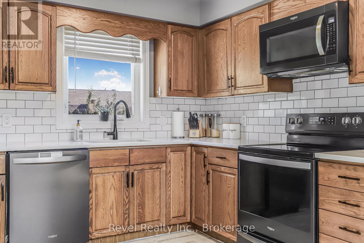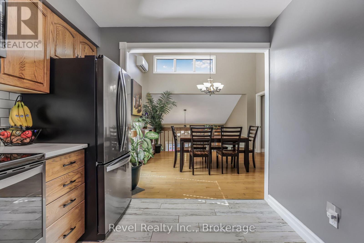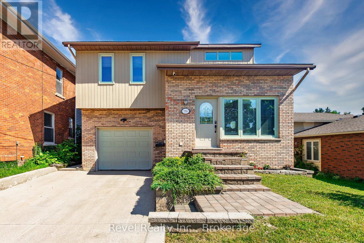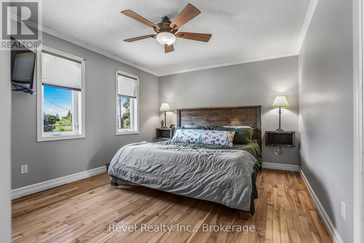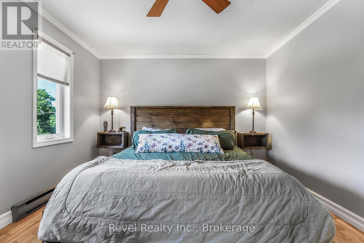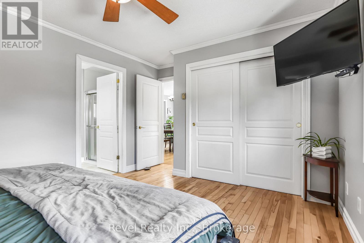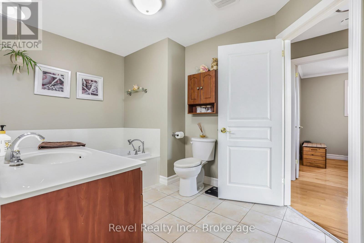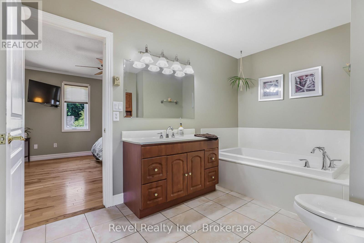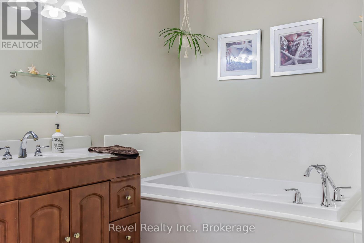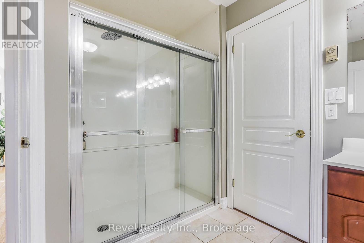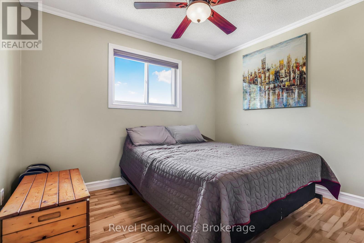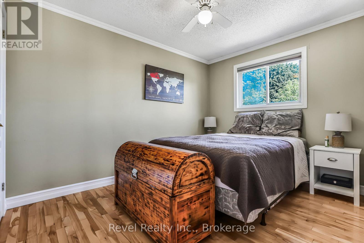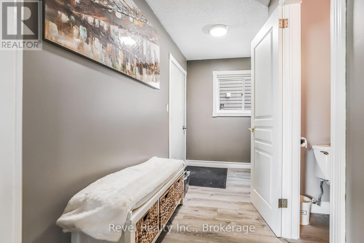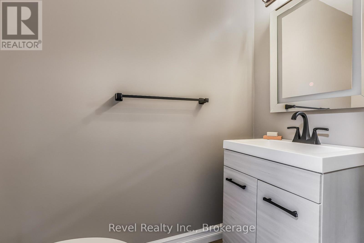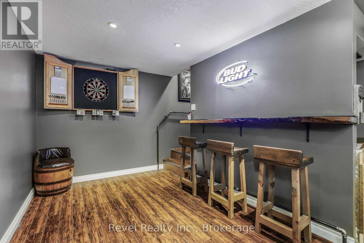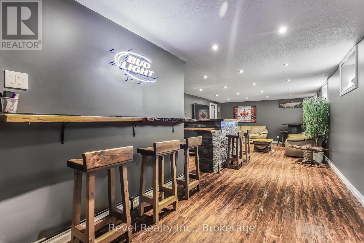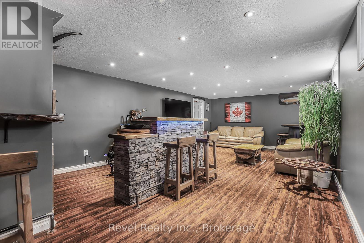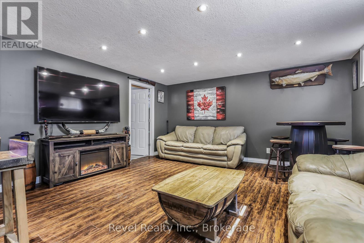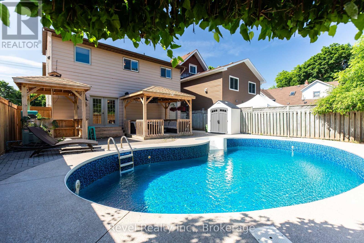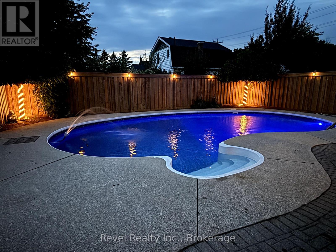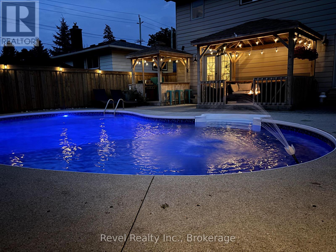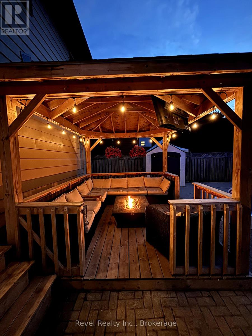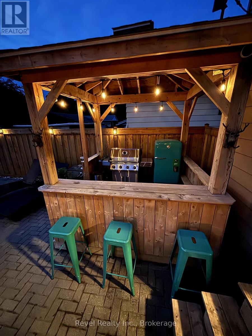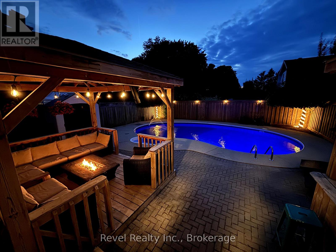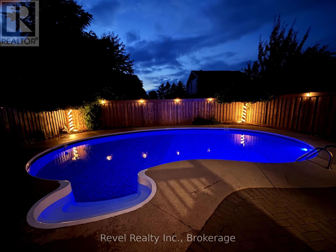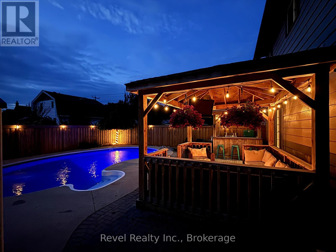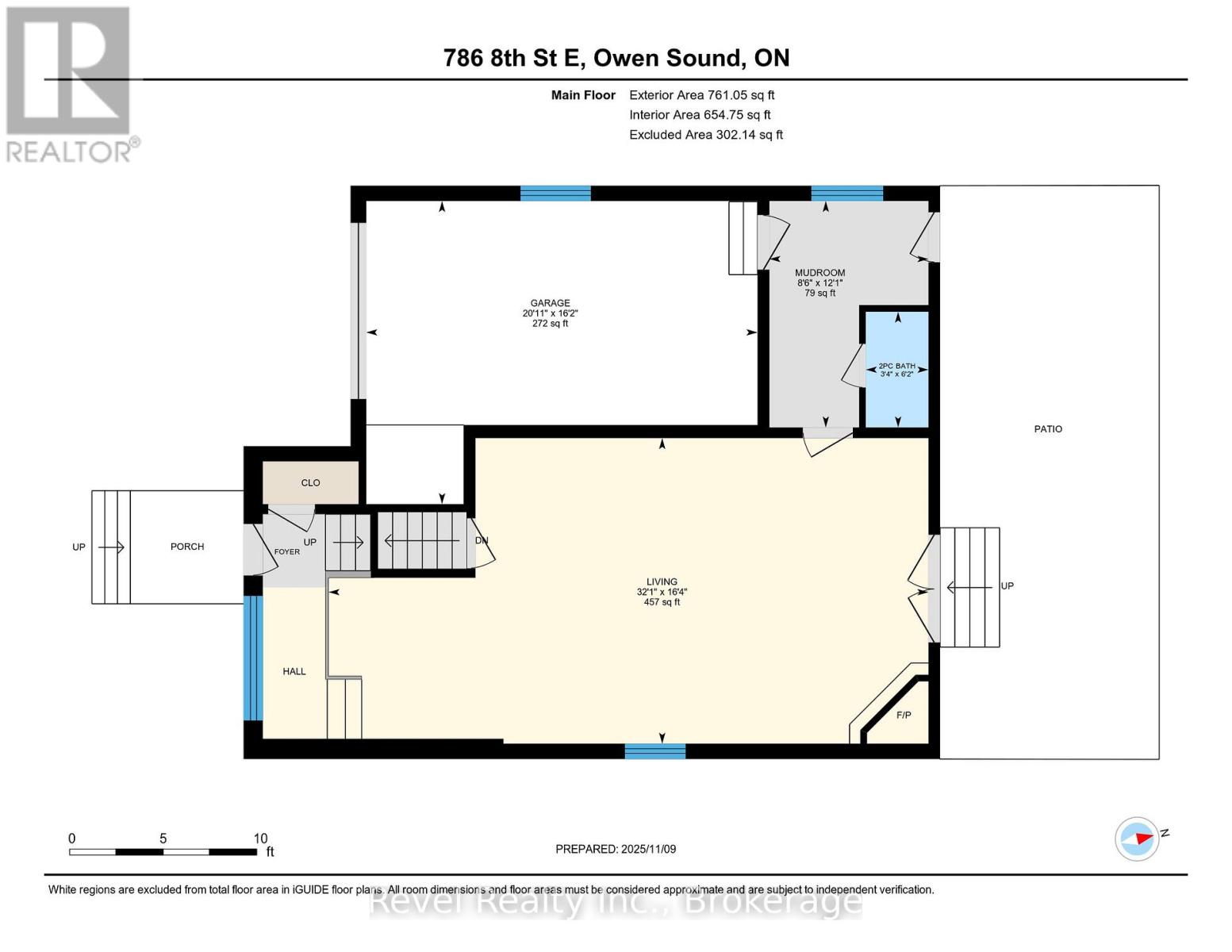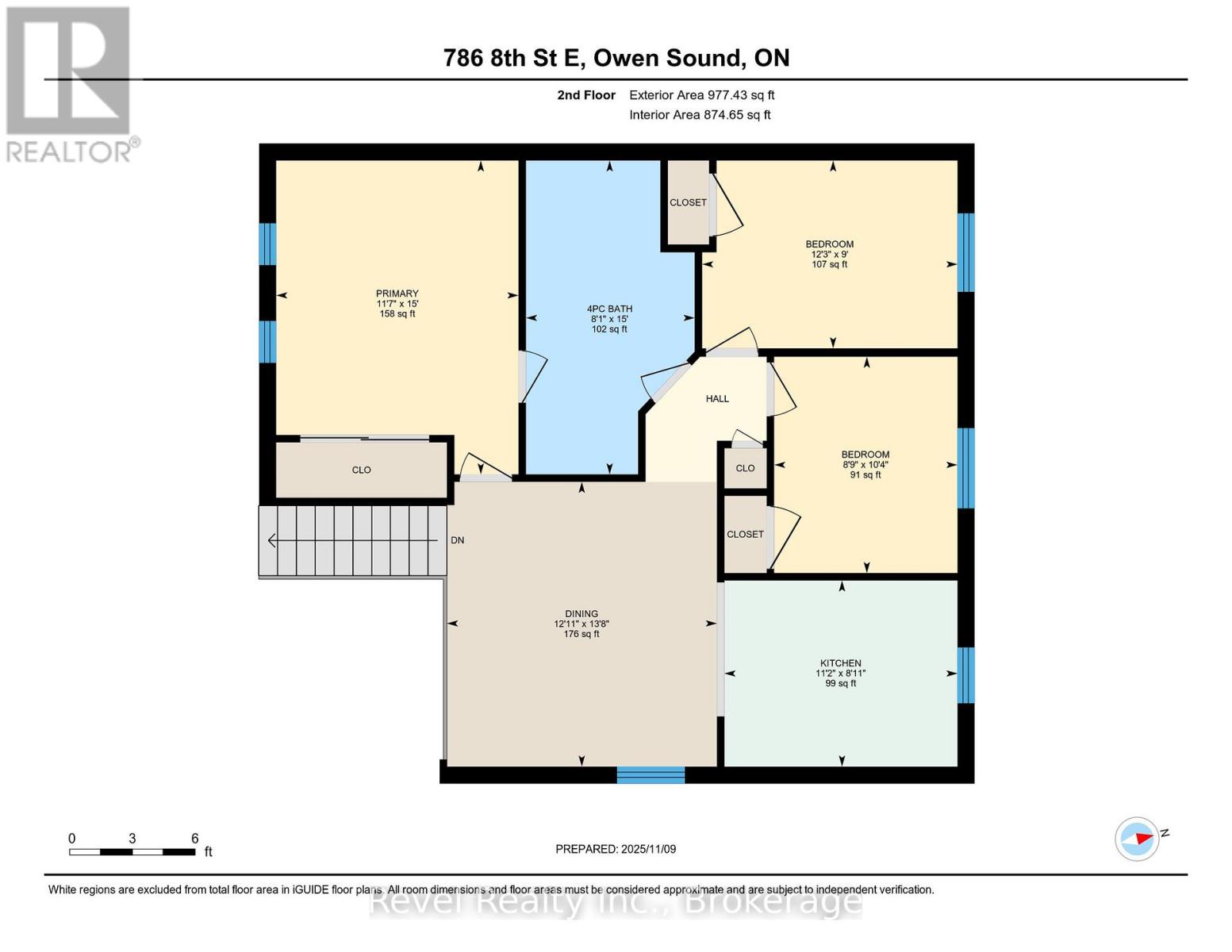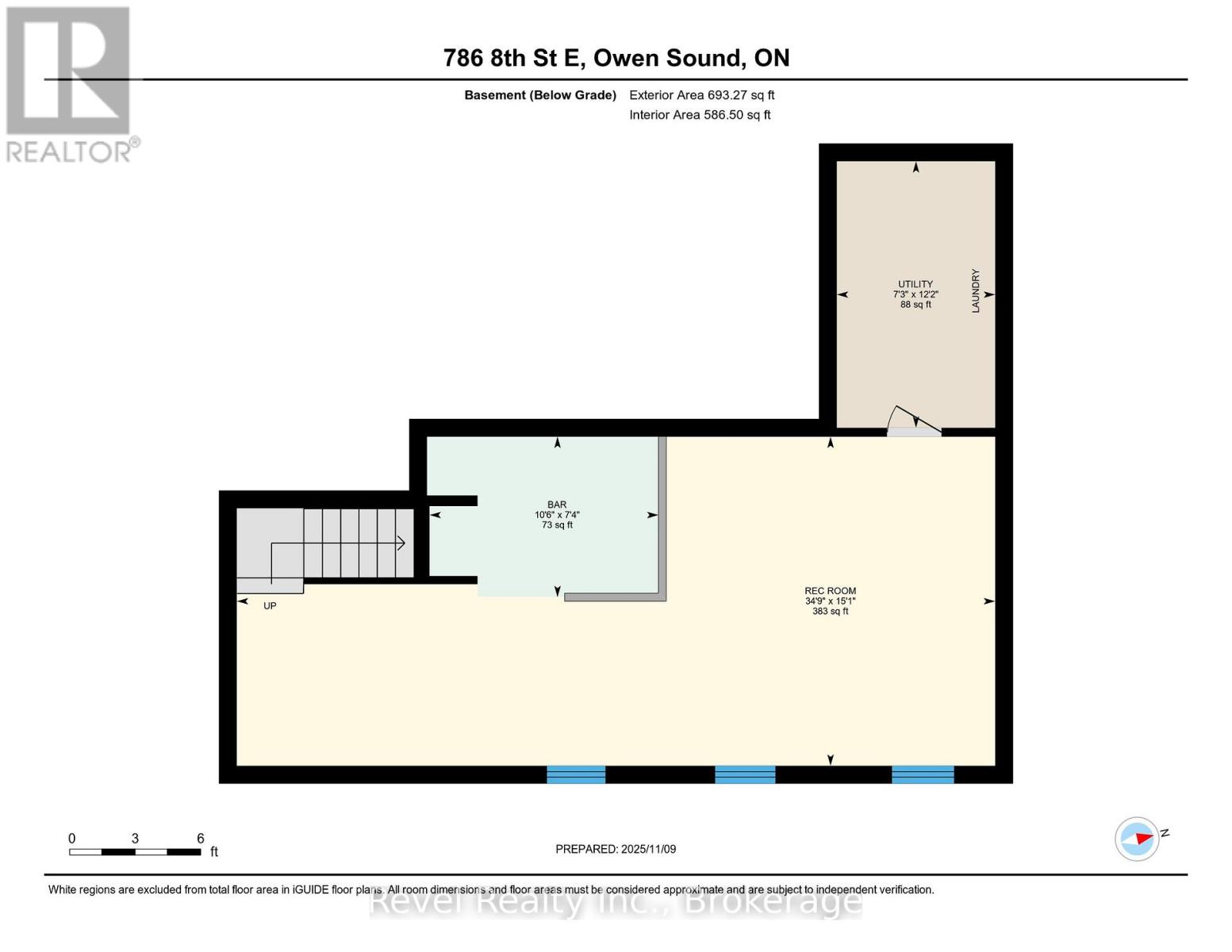LOADING
$659,000
YOUR FOUR-SEASON ESCAPE IN OWEN SOUND ~~~~~~~~~~~~~~~~~~~~~~~~~~~~~~~~~~~~~~~~~~~~~~~~~~~~~~~~~~~~~~~~~~~~~~~~~~~~~~~~~~~~~~~~~~~~~~~~~~~~~~~~~~~~~~~~~~~~~~~~~~~~~ RECENT UPGRADES: Updated kitchen & appliances, New heat pump/ductless A/C, New pool liner + pump + sand filter & pool house/shed, New fencing for added privacy, Smart Mysa thermostat, New 200 Amp panel (2025). ~~~~~~~~~~~~~~~~~~~~~~~~~~~~~~~~~~~~~~~~~~~~~~~~~~~~~~~~~~~~~~~~~~~~~~~~~~~~~~~~~~~~~~~~~~~~~~~~~~~~~~~~~~~~~~~~~~~~~~~~~~~~~ Welcome to this beautifully updated 3-bedroom home, nestled in a quiet, family-friendly neighbourhood. With crisp autumn days and cozy evenings setting in, this property offers the perfect blend of warmth, style, and year-round convenience all just minutes from Georgian College, the hospital, schools, parks, golf, and downtown Owen Sound. ~~~~~~~~~~~~~~~~~~~~~~~~~~~~~~~~~~~~~~~~~~~~~~~~~~~~~~~~~~~~~~~~~~~~~~~~~~~~~~~~~~~~~~~~~~~~~~~~~~~~~~~~~~~~~~~~~~~~~~~~~~~~~ FALL COMFORT: Relax by the gas fireplace on cool evenings, or head downstairs to the fully finished lower level. With a rustic live-edge wet bar and a spacious rec room, its ideal for movie nights, game days, or hosting family gatherings this fall and into the holiday season. ~~~~~~~~~~~~~~~~~~~~~~~~~~~~~~~~~~~~~~~~~~~~~~~~~~~~~~~~~~~~~~~~~~~~~~~~~~~~~~~~~~~~~~~~~~~~~~~~~~~~~~~~~~~~~~~~~~~~~~~~~~~~~ SUMMER LIVING: When the seasons turn, your private backyard retreat shines with an in-ground pool, gazebo, tiki bar, and natural gas BBQ the ultimate setup for summer entertaining. ~~~~~~~~~~~~~~~~~~~~~~~~~~~~~~~~~~~~~~~~~~~~~~~~~~~~~~~~~~~~~~~~~~~~~~~~~~~~~~~~~~~~~~~~~~~~~~~~~~~~~~~~~~~~~~~~~ A true all-seasons home from fall gatherings by the fire, to summer afternoons by the pool, to everything Owen Sound has to offer year-round. (id:13139)
Property Details
| MLS® Number | X12371080 |
| Property Type | Single Family |
| Community Name | Owen Sound |
| AmenitiesNearBy | Hospital, Park, Schools, Place Of Worship |
| CommunityFeatures | Community Centre |
| EquipmentType | Water Heater |
| Features | Carpet Free |
| ParkingSpaceTotal | 4 |
| PoolType | Inground Pool |
| RentalEquipmentType | Water Heater |
| Structure | Patio(s), Shed |
Building
| BathroomTotal | 2 |
| BedroomsAboveGround | 3 |
| BedroomsTotal | 3 |
| Age | 31 To 50 Years |
| Amenities | Fireplace(s) |
| Appliances | Garage Door Opener Remote(s), Dishwasher, Dryer, Freezer, Microwave, Oven, Stove, Washer, Refrigerator |
| BasementDevelopment | Finished |
| BasementType | Full (finished) |
| ConstructionStyleAttachment | Detached |
| CoolingType | Wall Unit |
| ExteriorFinish | Aluminum Siding, Brick |
| FireplacePresent | Yes |
| FireplaceTotal | 1 |
| FoundationType | Concrete |
| HalfBathTotal | 1 |
| HeatingFuel | Electric |
| HeatingType | Heat Pump, Not Known |
| StoriesTotal | 2 |
| SizeInterior | 1500 - 2000 Sqft |
| Type | House |
| UtilityWater | Municipal Water |
Parking
| Attached Garage | |
| Garage |
Land
| Acreage | No |
| FenceType | Fully Fenced, Fenced Yard |
| LandAmenities | Hospital, Park, Schools, Place Of Worship |
| Sewer | Sanitary Sewer |
| SizeDepth | 104 Ft ,3 In |
| SizeFrontage | 40 Ft ,10 In |
| SizeIrregular | 40.9 X 104.3 Ft |
| SizeTotalText | 40.9 X 104.3 Ft |
Rooms
| Level | Type | Length | Width | Dimensions |
|---|---|---|---|---|
| Second Level | Kitchen | 3.4 m | 2.72 m | 3.4 m x 2.72 m |
| Second Level | Dining Room | 4.16 m | 3.94 m | 4.16 m x 3.94 m |
| Second Level | Bedroom | 4.58 m | 3.54 m | 4.58 m x 3.54 m |
| Second Level | Bedroom 2 | 2.74 m | 3.73 m | 2.74 m x 3.73 m |
| Second Level | Bedroom 3 | 2.68 m | 3.16 m | 2.68 m x 3.16 m |
| Second Level | Bathroom | 4.58 m | 2.46 m | 4.58 m x 2.46 m |
| Basement | Family Room | 10.59 m | 4.6 m | 10.59 m x 4.6 m |
| Basement | Laundry Room | 3.72 m | 2.21 m | 3.72 m x 2.21 m |
| Basement | Other | 2.24 m | 3.2 m | 2.24 m x 3.2 m |
| Main Level | Living Room | 9.78 m | 4.98 m | 9.78 m x 4.98 m |
| Main Level | Bathroom | 1.89 m | 1.02 m | 1.89 m x 1.02 m |
| Main Level | Foyer | 3.58 m | 1.02 m | 3.58 m x 1.02 m |
| Main Level | Mud Room | 3.69 m | 2.59 m | 3.69 m x 2.59 m |
https://www.realtor.ca/real-estate/28792420/786-8th-street-e-owen-sound-owen-sound
Interested?
Contact us for more information
No Favourites Found

The trademarks REALTOR®, REALTORS®, and the REALTOR® logo are controlled by The Canadian Real Estate Association (CREA) and identify real estate professionals who are members of CREA. The trademarks MLS®, Multiple Listing Service® and the associated logos are owned by The Canadian Real Estate Association (CREA) and identify the quality of services provided by real estate professionals who are members of CREA. The trademark DDF® is owned by The Canadian Real Estate Association (CREA) and identifies CREA's Data Distribution Facility (DDF®)
November 09 2025 03:30:01
Muskoka Haliburton Orillia – The Lakelands Association of REALTORS®
Revel Realty Inc.

