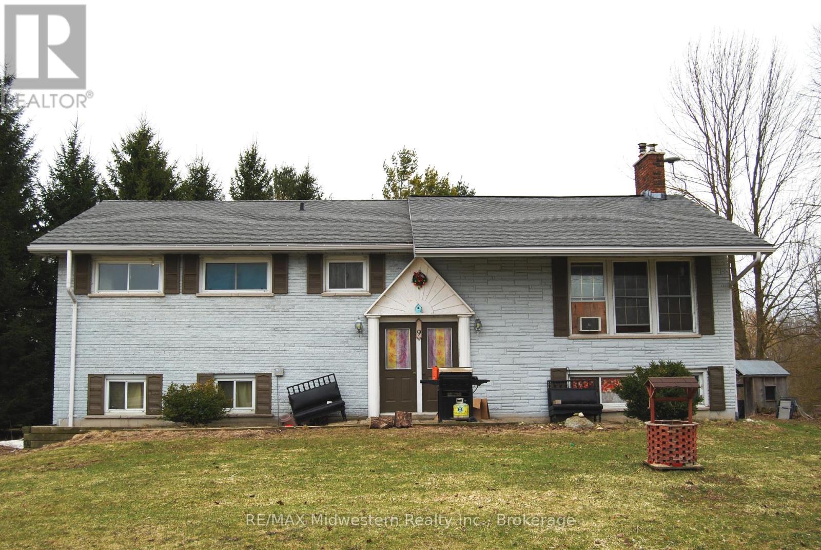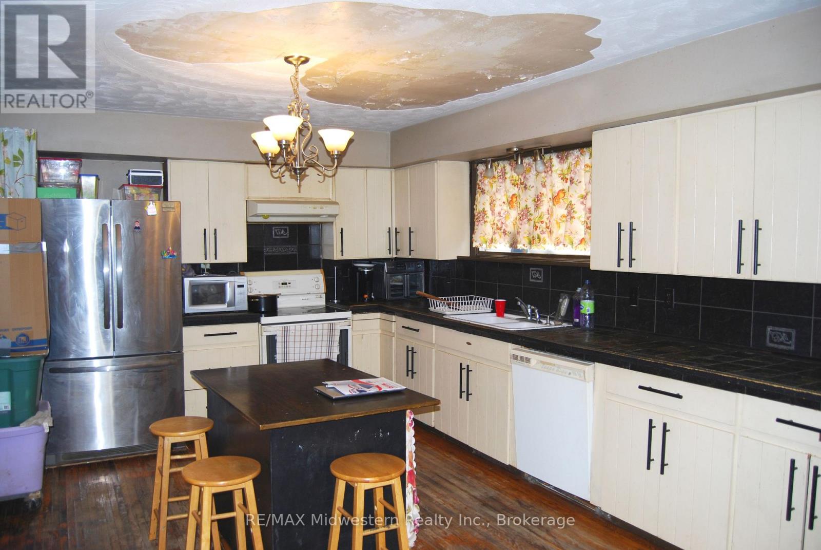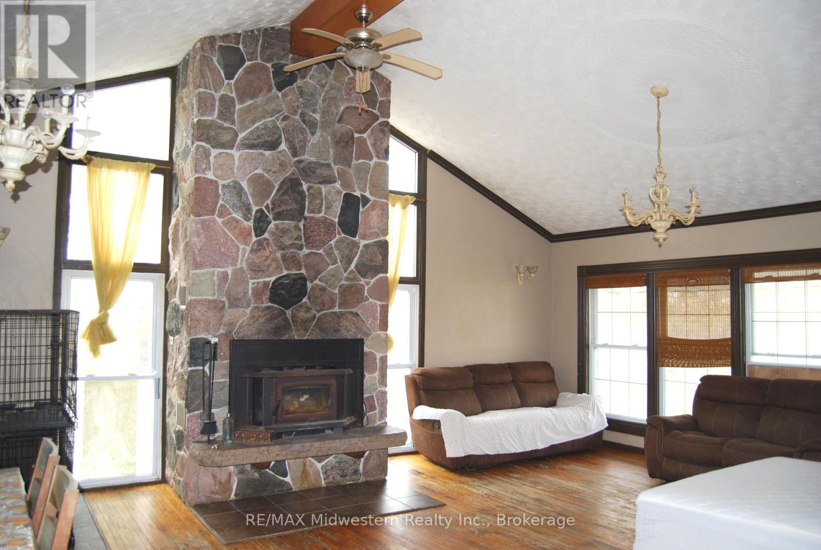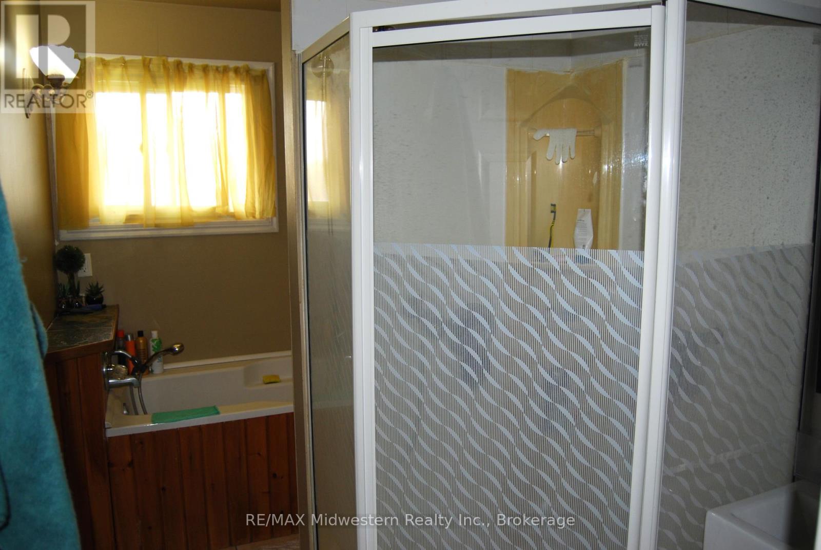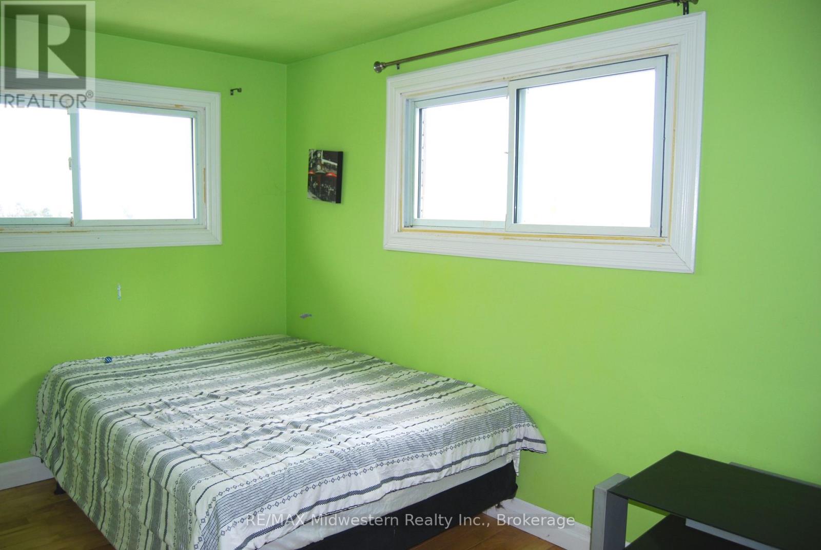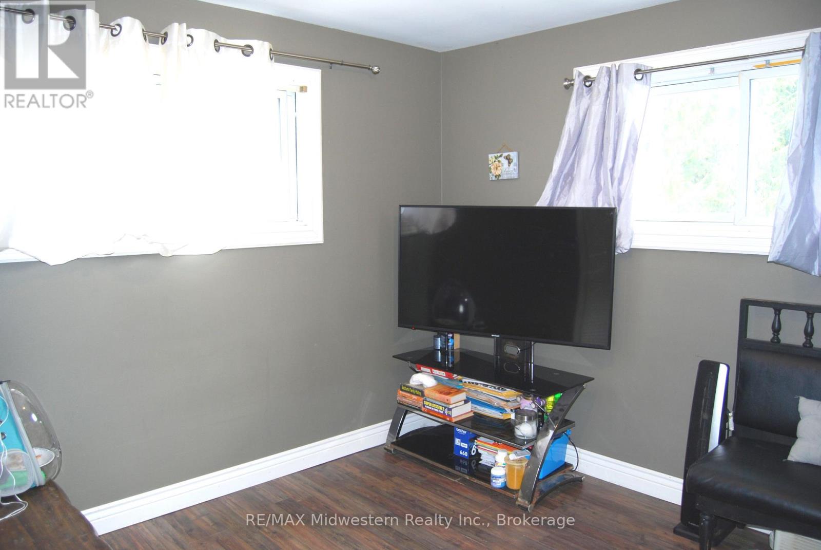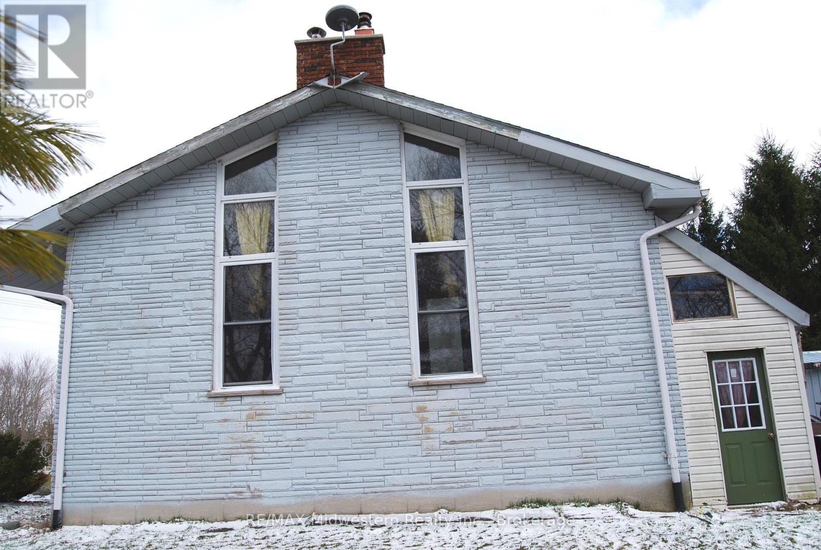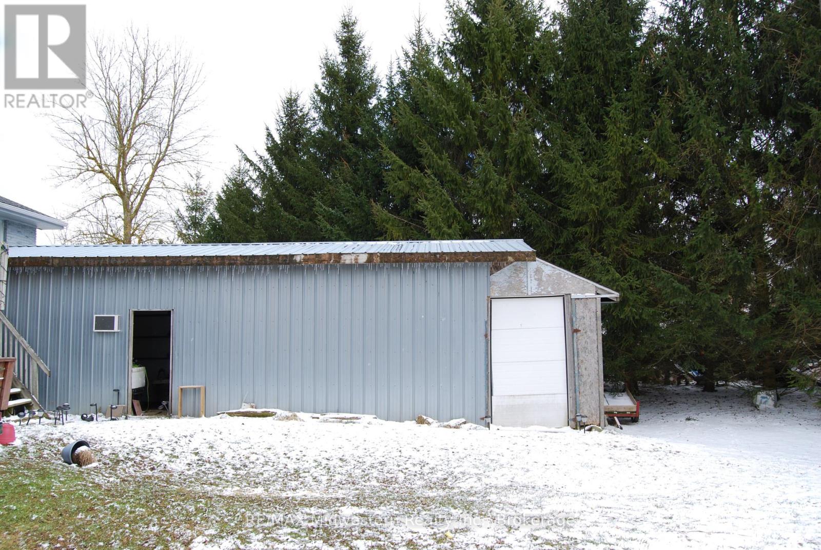LOADING
$469,900
Three bedroom, 2 bathroom raised bungalow on a large lot at the edge of town. Open concept kitchen, diningroom, stone fireplace with insert, vaulted ceiling in livingroom. Lower level has rec room, fireplace and full bath. Irregular shaped lot has 200' frontage and 1.58 acres. (id:13139)
Property Details
| MLS® Number | X12070043 |
| Property Type | Single Family |
| Community Name | Minto |
| EquipmentType | None |
| Features | Irregular Lot Size |
| ParkingSpaceTotal | 4 |
| RentalEquipmentType | None |
| Structure | Shed |
Building
| BathroomTotal | 2 |
| BedroomsAboveGround | 3 |
| BedroomsTotal | 3 |
| Age | 51 To 99 Years |
| Amenities | Fireplace(s) |
| Appliances | Water Heater, Water Meter |
| ArchitecturalStyle | Raised Bungalow |
| BasementDevelopment | Partially Finished |
| BasementType | Full (partially Finished) |
| ConstructionStyleAttachment | Detached |
| ExteriorFinish | Brick Veneer |
| FireplacePresent | Yes |
| FireplaceTotal | 2 |
| FoundationType | Concrete |
| HeatingFuel | Wood |
| HeatingType | Radiant Heat |
| StoriesTotal | 1 |
| SizeInterior | 700 - 1100 Sqft |
| Type | House |
| UtilityWater | Municipal Water |
Parking
| Garage |
Land
| Acreage | No |
| Sewer | Septic System |
| SizeDepth | 303 Ft ,2 In |
| SizeFrontage | 200 Ft ,10 In |
| SizeIrregular | 200.9 X 303.2 Ft |
| SizeTotalText | 200.9 X 303.2 Ft |
| ZoningDescription | R1b |
Rooms
| Level | Type | Length | Width | Dimensions |
|---|---|---|---|---|
| Basement | Recreational, Games Room | 7.32 m | 4.11 m | 7.32 m x 4.11 m |
| Basement | Bathroom | 1.52 m | 1.83 m | 1.52 m x 1.83 m |
| Main Level | Kitchen | 3.66 m | 5.18 m | 3.66 m x 5.18 m |
| Main Level | Dining Room | 2.59 m | 3.96 m | 2.59 m x 3.96 m |
| Main Level | Living Room | 5.49 m | 5.79 m | 5.49 m x 5.79 m |
| Main Level | Primary Bedroom | 3.48 m | 3.05 m | 3.48 m x 3.05 m |
| Main Level | Bedroom 2 | 4.11 m | 2.44 m | 4.11 m x 2.44 m |
| Main Level | Bedroom 3 | 2.44 m | 2.44 m | 2.44 m x 2.44 m |
| Main Level | Bathroom | 2.54 m | 1.42 m | 2.54 m x 1.42 m |
https://www.realtor.ca/real-estate/28138628/79-elora-street-n-minto-minto
Interested?
Contact us for more information
No Favourites Found

The trademarks REALTOR®, REALTORS®, and the REALTOR® logo are controlled by The Canadian Real Estate Association (CREA) and identify real estate professionals who are members of CREA. The trademarks MLS®, Multiple Listing Service® and the associated logos are owned by The Canadian Real Estate Association (CREA) and identify the quality of services provided by real estate professionals who are members of CREA. The trademark DDF® is owned by The Canadian Real Estate Association (CREA) and identifies CREA's Data Distribution Facility (DDF®)
April 25 2025 04:00:19
Muskoka Haliburton Orillia – The Lakelands Association of REALTORS®
RE/MAX Midwestern Realty Inc., RE/MAX Midwestern Realty Inc

