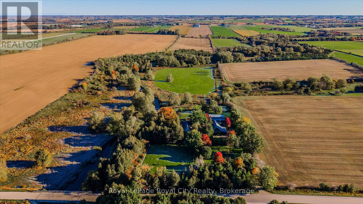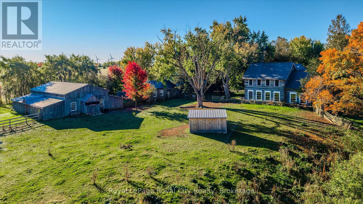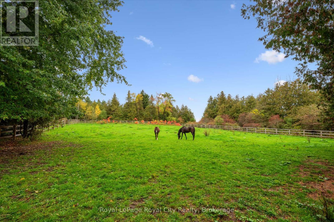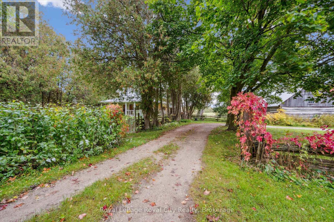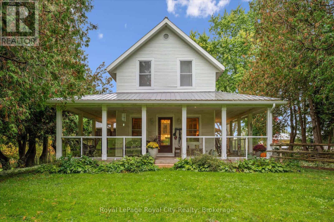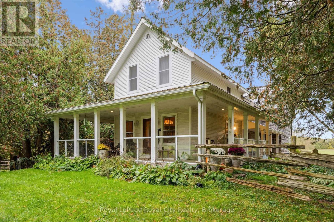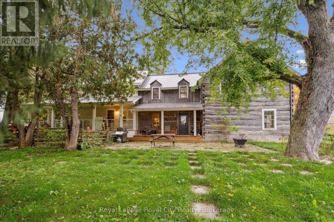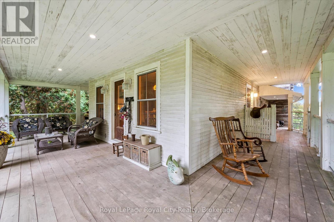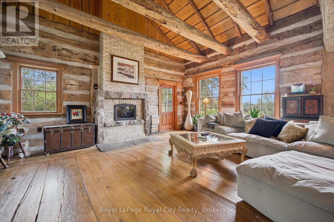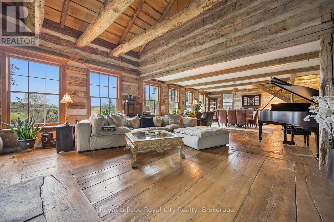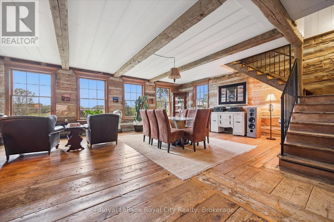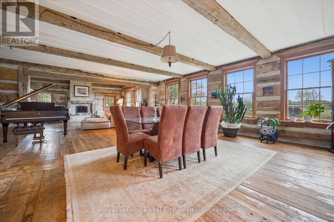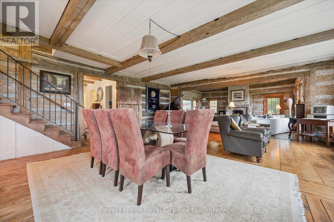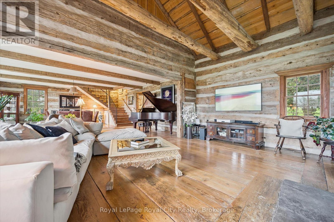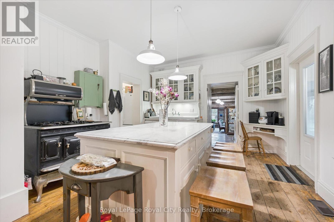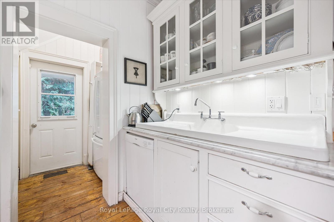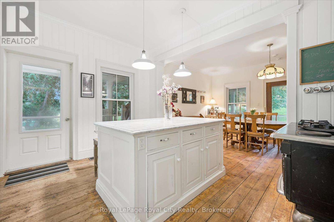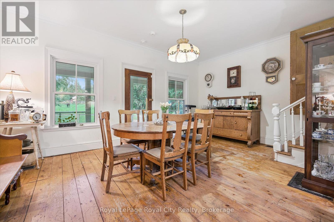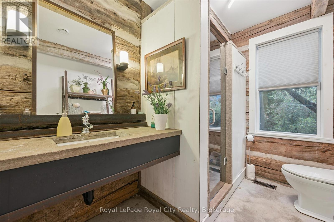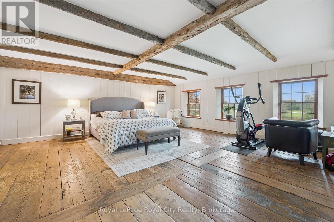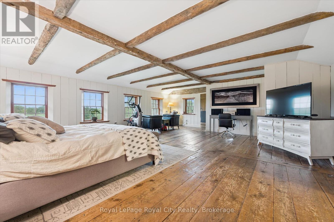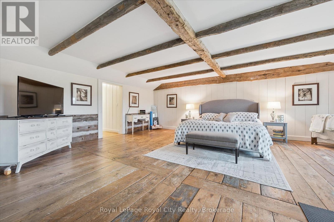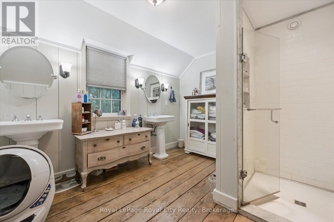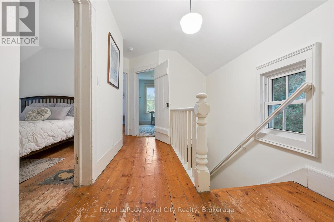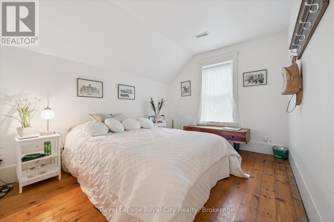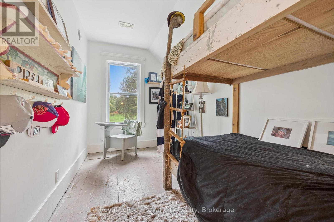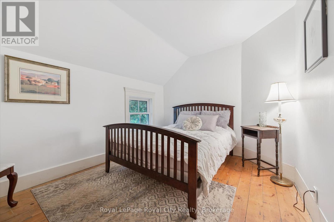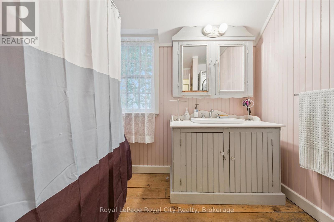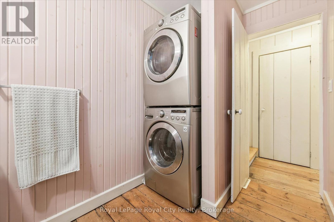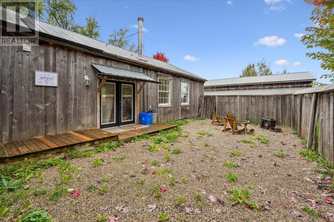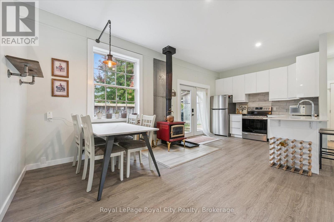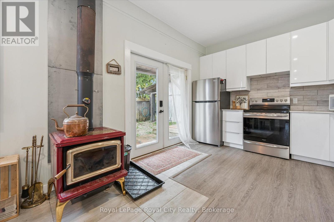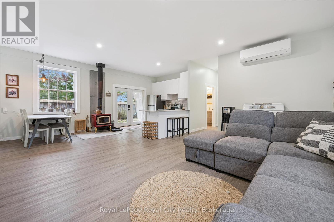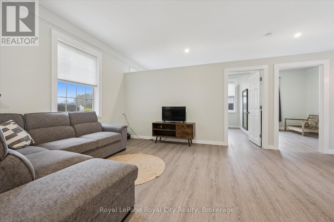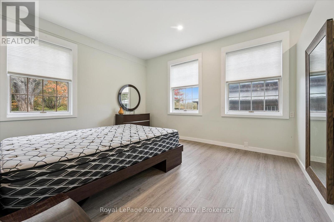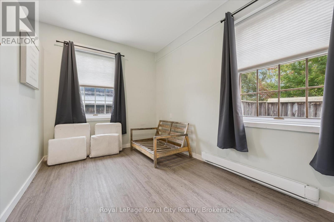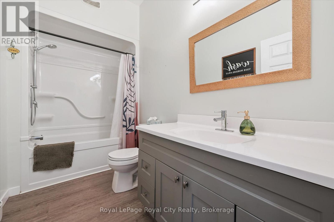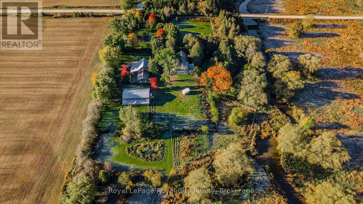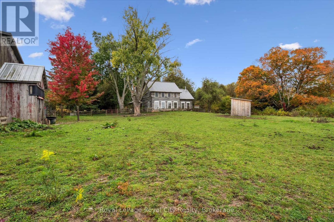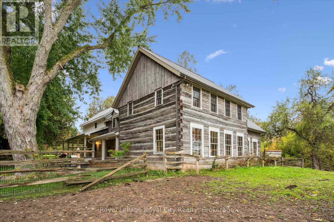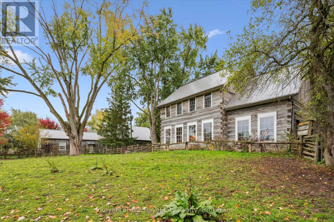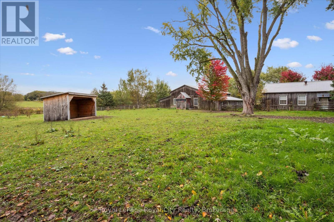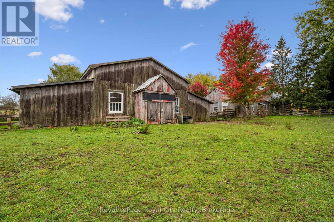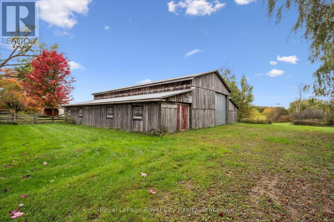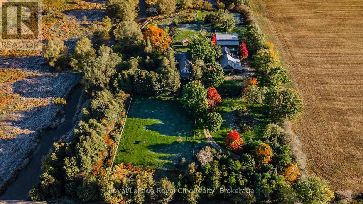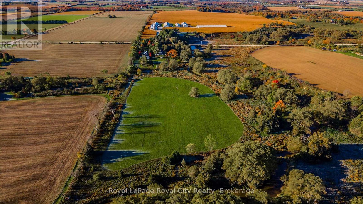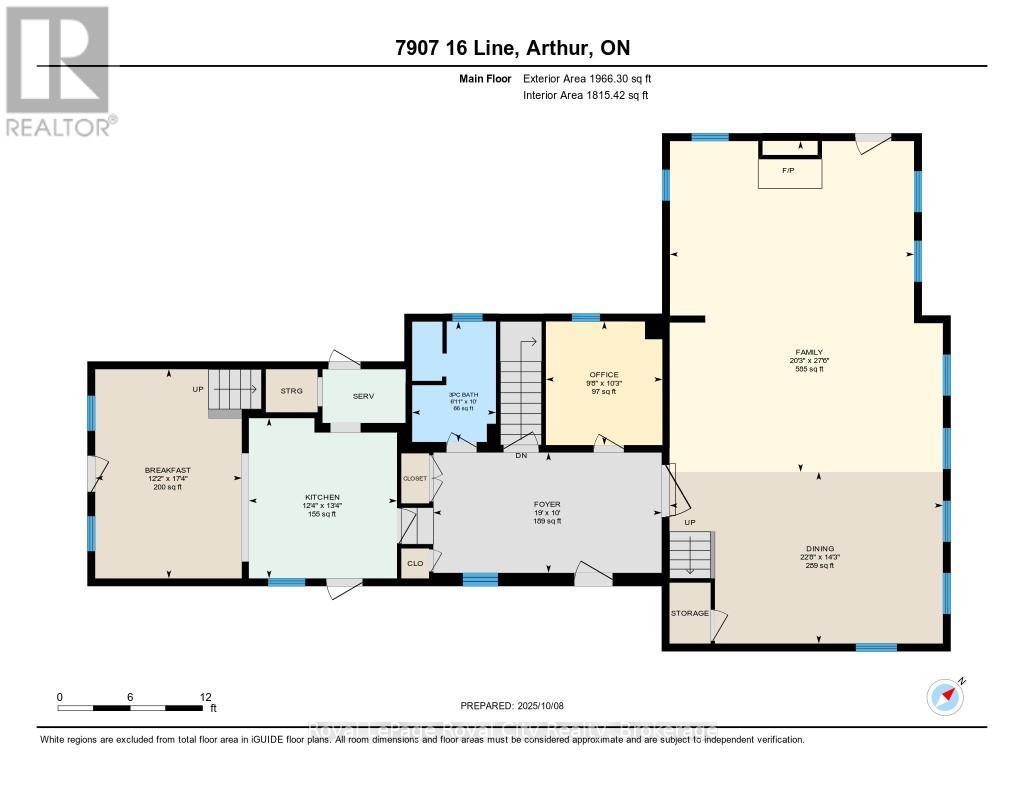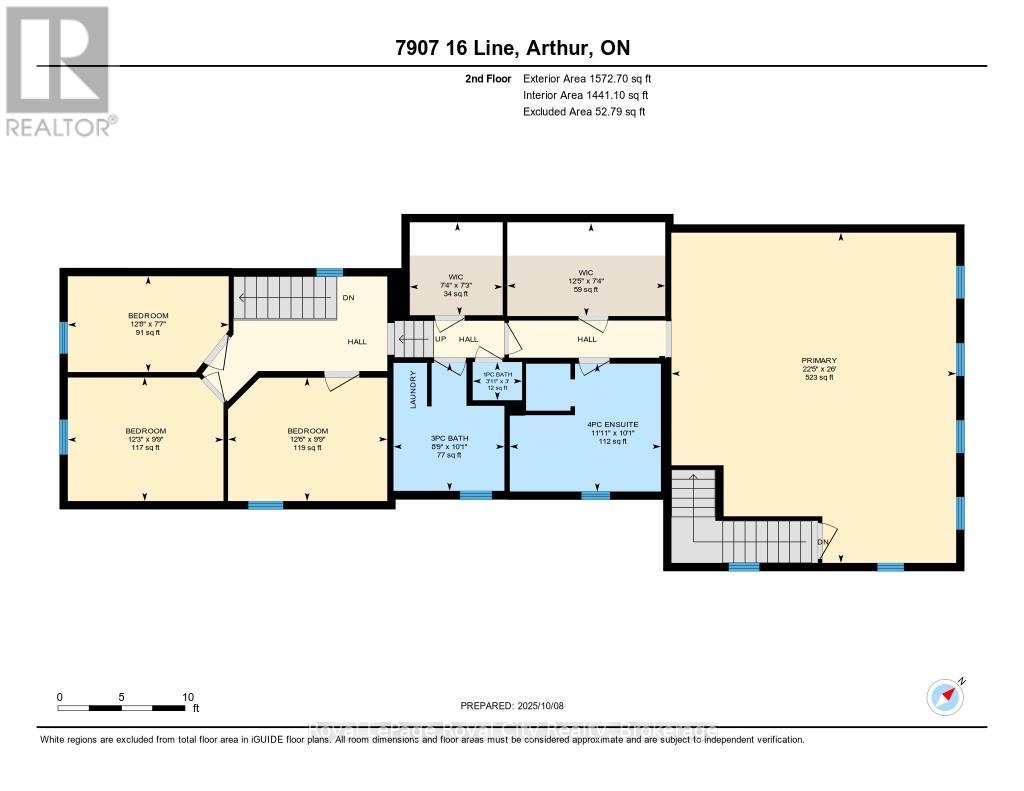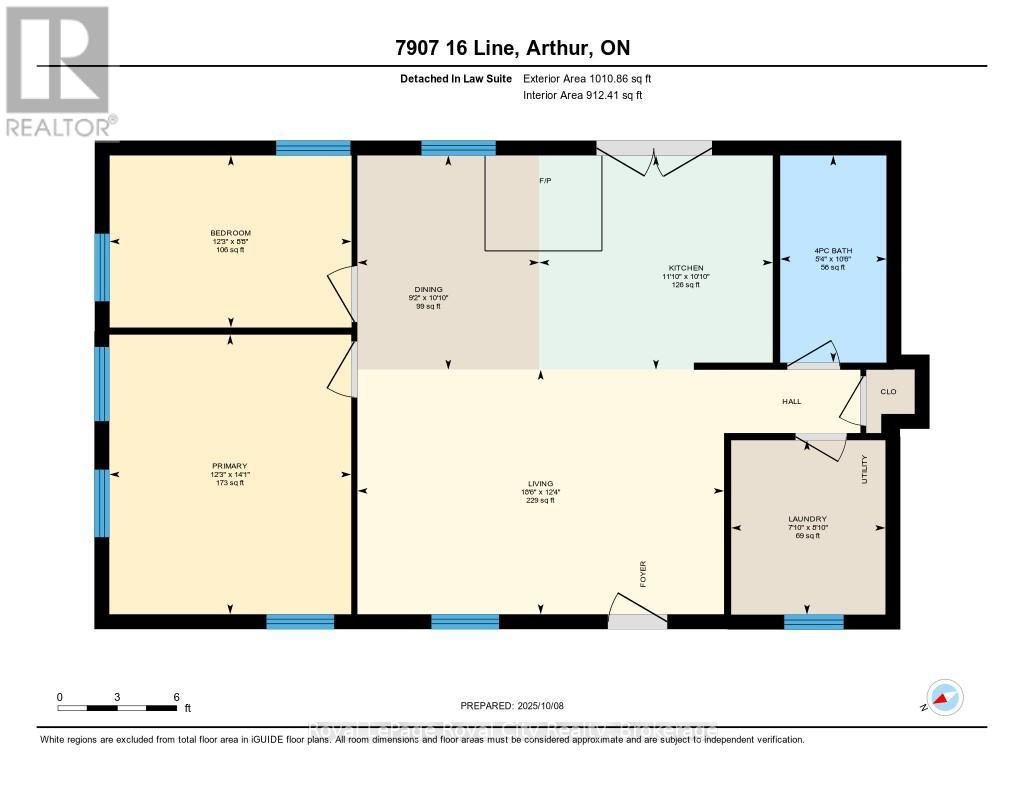LOADING
$2,195,000
A winding laneway tucked under a canopy of mature trees leads to this private 18-acre sanctuary, complete with a charming 2-BEDROOM GUEST HOUSE that mirrors the main farmhouse's rustic heritage. The welcoming wrap-around covered porch invites you to pause and take in the tapestry of natural features at your doorstep- sweeping countryside views, pastureland, and the gentle flow of the river, providing a serene backdrop in every season. Inside, the heart of the home lies within the combined family room and dining room, a spacious addition to the original 1880s farmhouse. Wide plank pine floors, handsome beams, and expansive windows frame panoramic views of the surrounding landscape, while vaulted ceilings soar above the family room, anchored by a rustic stone-and-brick fireplace, creating a warm gathering space that feels both historic and homey. The upper level hosts four inviting bedrooms, including a generous primary suite with a walk-in closet and a 4-piece ensuite, alongside a 3-piece main bathroom and the convenience of second-level laundry. A short distance from the main residence is a two-bedroom guest house with a rustic exterior that mirrors the farmhouse's heritage, and a tastefully updated interior with modern finishes, ductless heating and cooling (2023), and a chic wood stove. Equestrian enthusiasts will appreciate the two-stall barn with a new hydrant for year-round water, new fencing and gates on both the front and rear paddocks, and roughly 10 acres of hay fields, providing the perfect balance of pastoral beauty and functionality. Despite its rural setting, modern conveniences- including geothermal heating and cooling, high-speed internet, an on-demand Generac generator, EV charger, and a durable metal roof- combined with easy access to Arthur's amenities, schools, and services, ensure comfort without compromising the sense of seclusion. (id:13139)
Property Details
| MLS® Number | X12457391 |
| Property Type | Single Family |
| Community Name | Arthur |
| Easement | Environment Protected, None |
| EquipmentType | Propane Tank |
| Features | Wooded Area, Irregular Lot Size, Rolling, Conservation/green Belt, Hilly, Country Residential, Guest Suite, Sump Pump, In-law Suite |
| ParkingSpaceTotal | 18 |
| RentalEquipmentType | Propane Tank |
| Structure | Deck, Porch, Paddocks/corralls, Barn, Drive Shed, Shed, Workshop |
| ViewType | View, River View, Direct Water View |
| WaterFrontType | Waterfront |
Building
| BathroomTotal | 4 |
| BedroomsAboveGround | 4 |
| BedroomsBelowGround | 2 |
| BedroomsTotal | 6 |
| Age | 100+ Years |
| Amenities | Fireplace(s) |
| Appliances | Water Heater, Dishwasher, Dryer, Stove, Washer, Refrigerator |
| BasementDevelopment | Unfinished |
| BasementType | Partial (unfinished) |
| CoolingType | Central Air Conditioning |
| ExteriorFinish | Wood |
| FireProtection | Security System |
| FireplacePresent | Yes |
| FireplaceTotal | 2 |
| FireplaceType | Woodstove,insert |
| FoundationType | Poured Concrete, Stone |
| HeatingType | Heat Pump |
| StoriesTotal | 2 |
| SizeInterior | 3500 - 5000 Sqft |
| Type | House |
| UtilityPower | Generator |
| UtilityWater | Drilled Well |
Parking
| Carport | |
| Garage |
Land
| AccessType | Year-round Access |
| Acreage | Yes |
| FenceType | Partially Fenced |
| Sewer | Septic System |
| SizeIrregular | Irregular Shape |
| SizeTotalText | Irregular Shape|10 - 24.99 Acres |
| SurfaceWater | River/stream |
| ZoningDescription | A |
Rooms
| Level | Type | Length | Width | Dimensions |
|---|---|---|---|---|
| Second Level | Bedroom 3 | 2.97 m | 3.74 m | 2.97 m x 3.74 m |
| Second Level | Bedroom 4 | 2.3 m | 3.86 m | 2.3 m x 3.86 m |
| Second Level | Bathroom | 3.07 m | 2.66 m | 3.07 m x 2.66 m |
| Second Level | Primary Bedroom | 7.93 m | 6.83 m | 7.93 m x 6.83 m |
| Second Level | Bathroom | 3.07 m | 3.63 m | 3.07 m x 3.63 m |
| Second Level | Bedroom 2 | 2.96 m | 3.82 m | 2.96 m x 3.82 m |
| Main Level | Foyer | 3.05 m | 5.78 m | 3.05 m x 5.78 m |
| Main Level | Kitchen | 4.06 m | 3.75 m | 4.06 m x 3.75 m |
| Main Level | Eating Area | 5.3 m | 3.71 m | 5.3 m x 3.71 m |
| Main Level | Family Room | 8.38 m | 6.18 m | 8.38 m x 6.18 m |
| Main Level | Dining Room | 4.35 m | 6.92 m | 4.35 m x 6.92 m |
| Main Level | Office | 3.13 m | 2.95 m | 3.13 m x 2.95 m |
| Main Level | Bathroom | 3.05 m | 2.12 m | 3.05 m x 2.12 m |
| Ground Level | Kitchen | 3.3 m | 3.6 m | 3.3 m x 3.6 m |
| Ground Level | Living Room | 3.77 m | 5.65 m | 3.77 m x 5.65 m |
| Ground Level | Dining Room | 3.3 m | 2.8 m | 3.3 m x 2.8 m |
| Ground Level | Primary Bedroom | 4.31 m | 3.73 m | 4.31 m x 3.73 m |
| Ground Level | Bedroom 2 | 2.65 m | 3.73 m | 2.65 m x 3.73 m |
| Ground Level | Bathroom | 3.19 m | 1.64 m | 3.19 m x 1.64 m |
| Ground Level | Laundry Room | 2.69 m | 2.38 m | 2.69 m x 2.38 m |
Utilities
| Electricity | Installed |
https://www.realtor.ca/real-estate/28978638/7907-sixteenth-line-wellington-north-arthur-arthur
Interested?
Contact us for more information
No Favourites Found

The trademarks REALTOR®, REALTORS®, and the REALTOR® logo are controlled by The Canadian Real Estate Association (CREA) and identify real estate professionals who are members of CREA. The trademarks MLS®, Multiple Listing Service® and the associated logos are owned by The Canadian Real Estate Association (CREA) and identify the quality of services provided by real estate professionals who are members of CREA. The trademark DDF® is owned by The Canadian Real Estate Association (CREA) and identifies CREA's Data Distribution Facility (DDF®)
October 10 2025 09:51:12
Muskoka Haliburton Orillia – The Lakelands Association of REALTORS®
Royal LePage Royal City Realty

