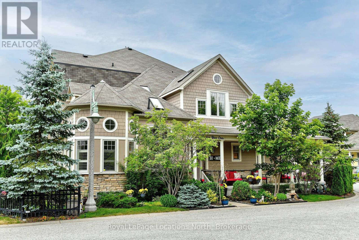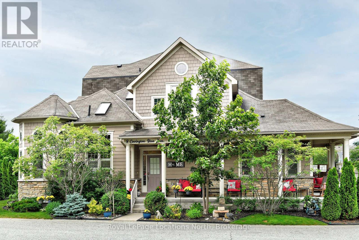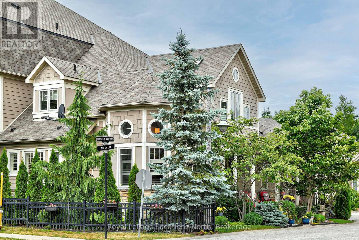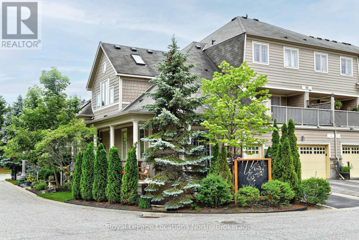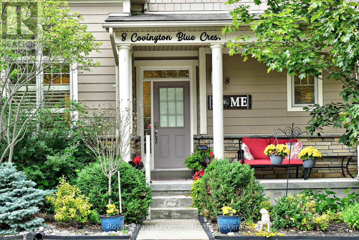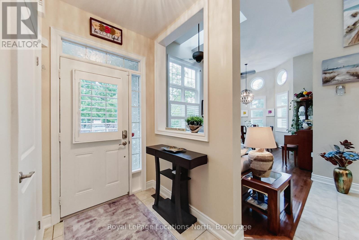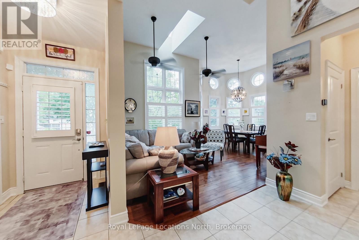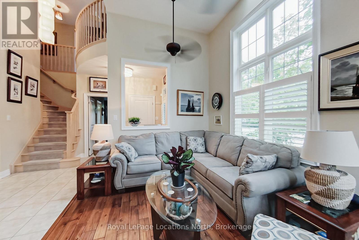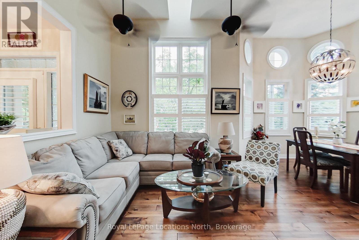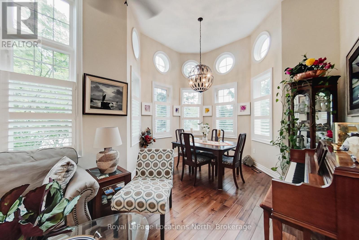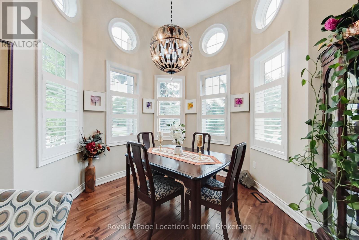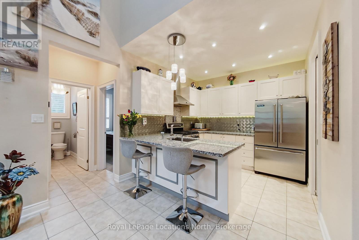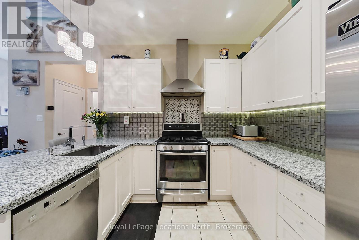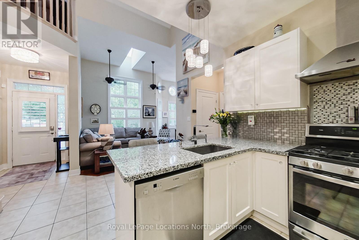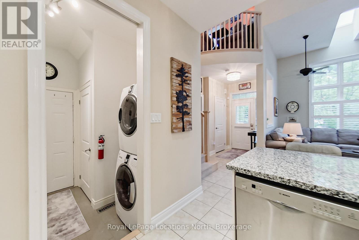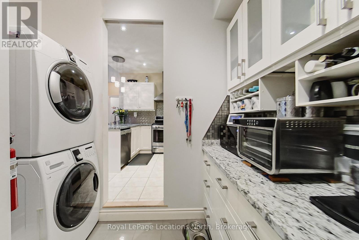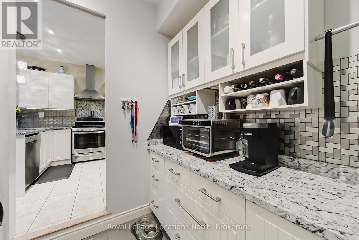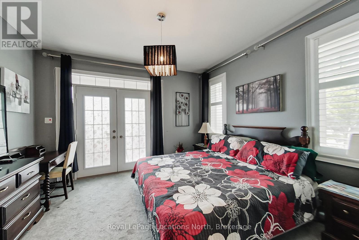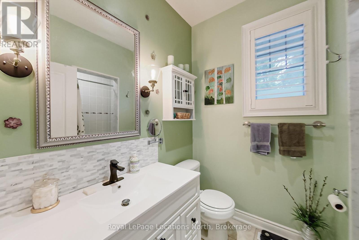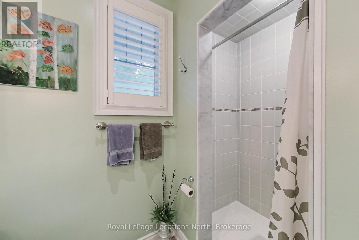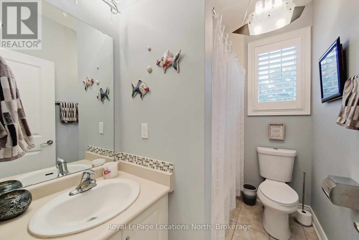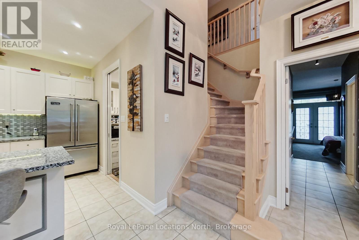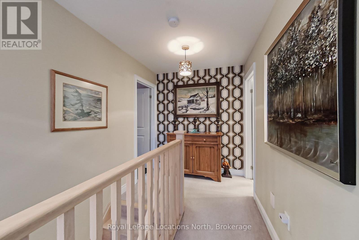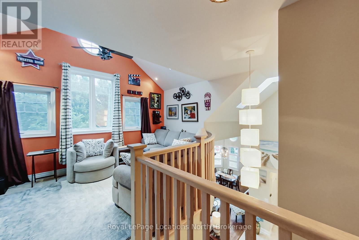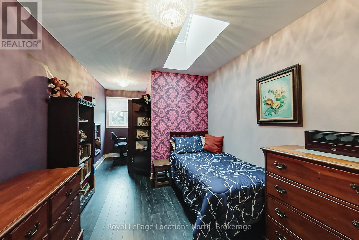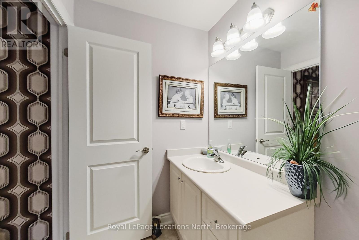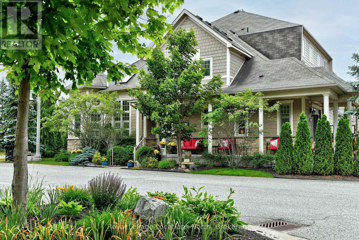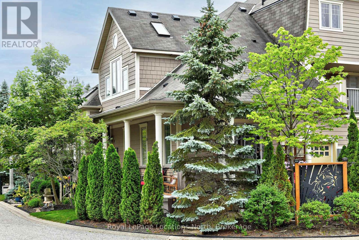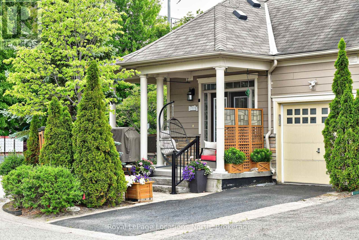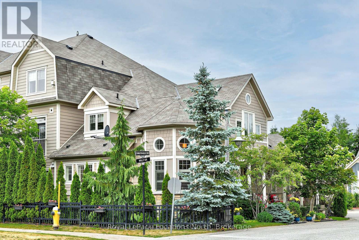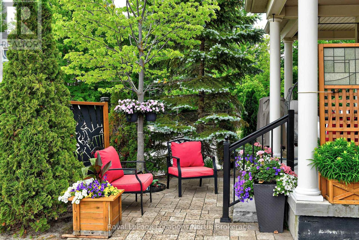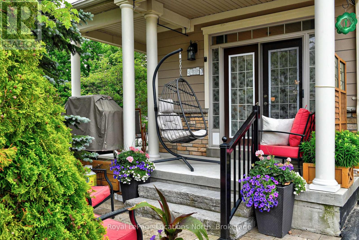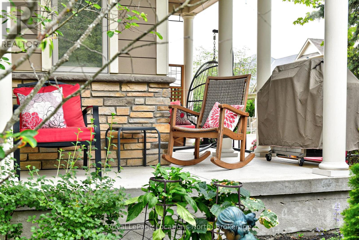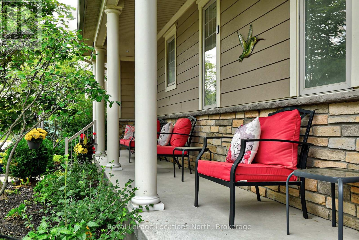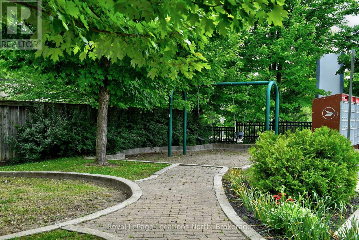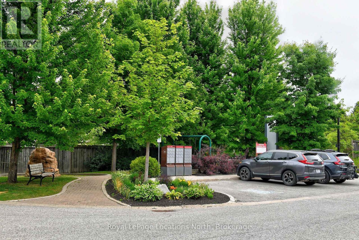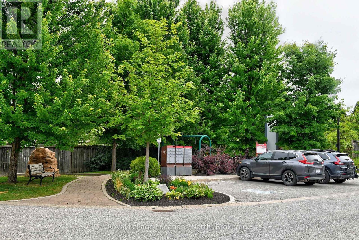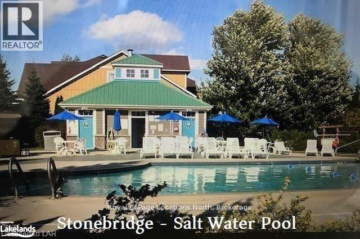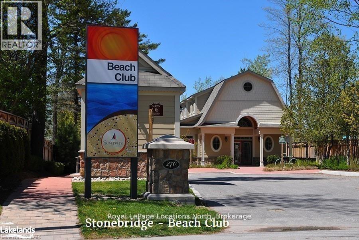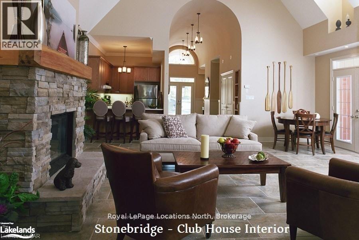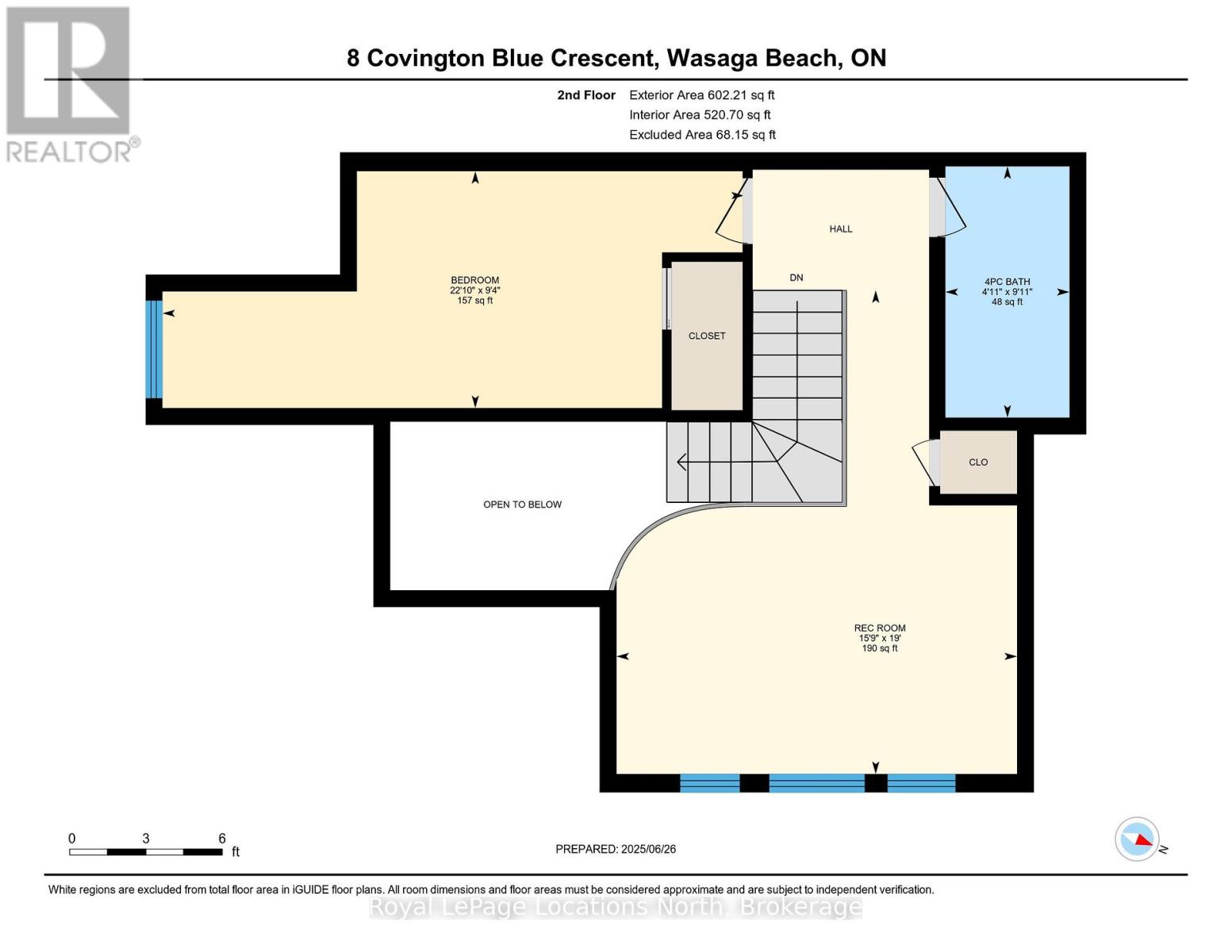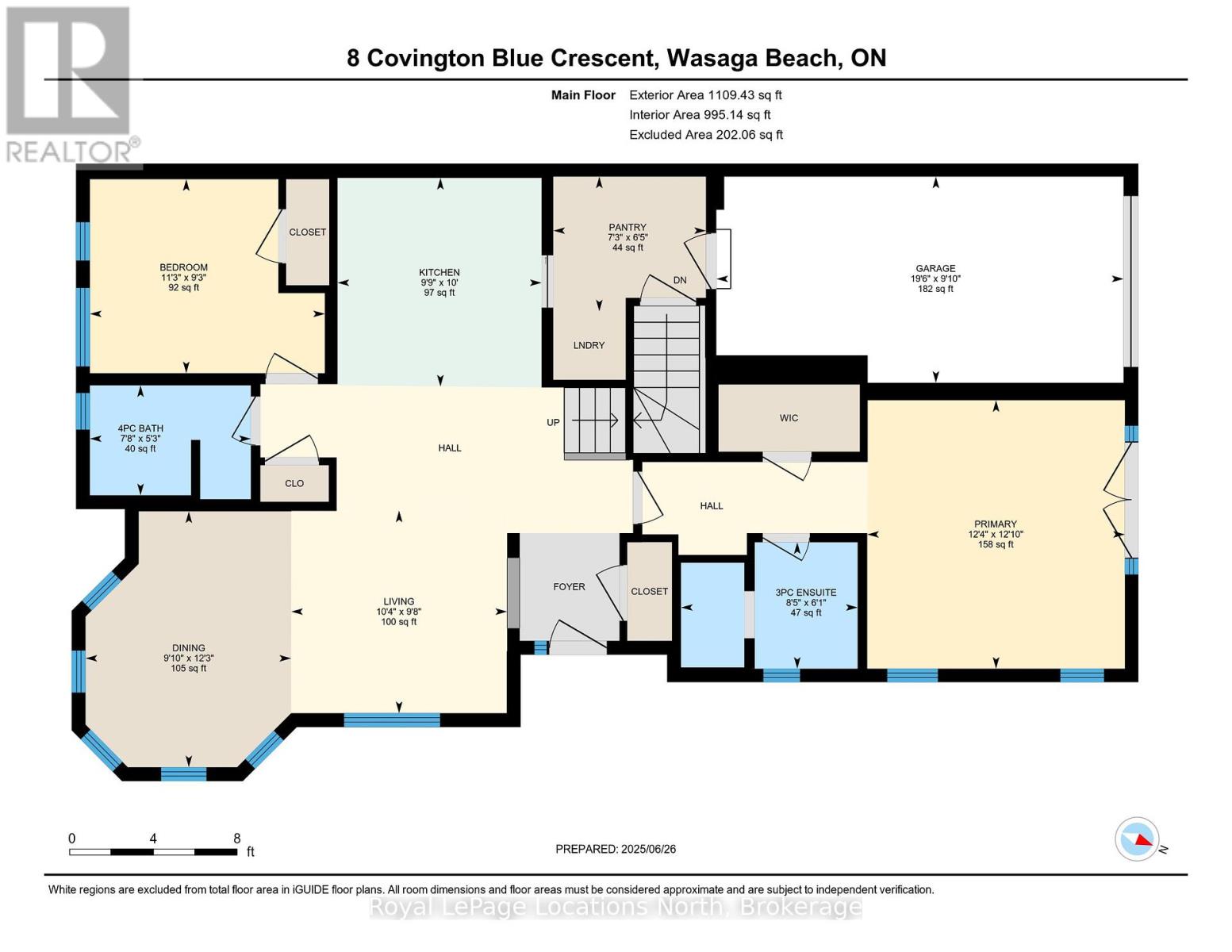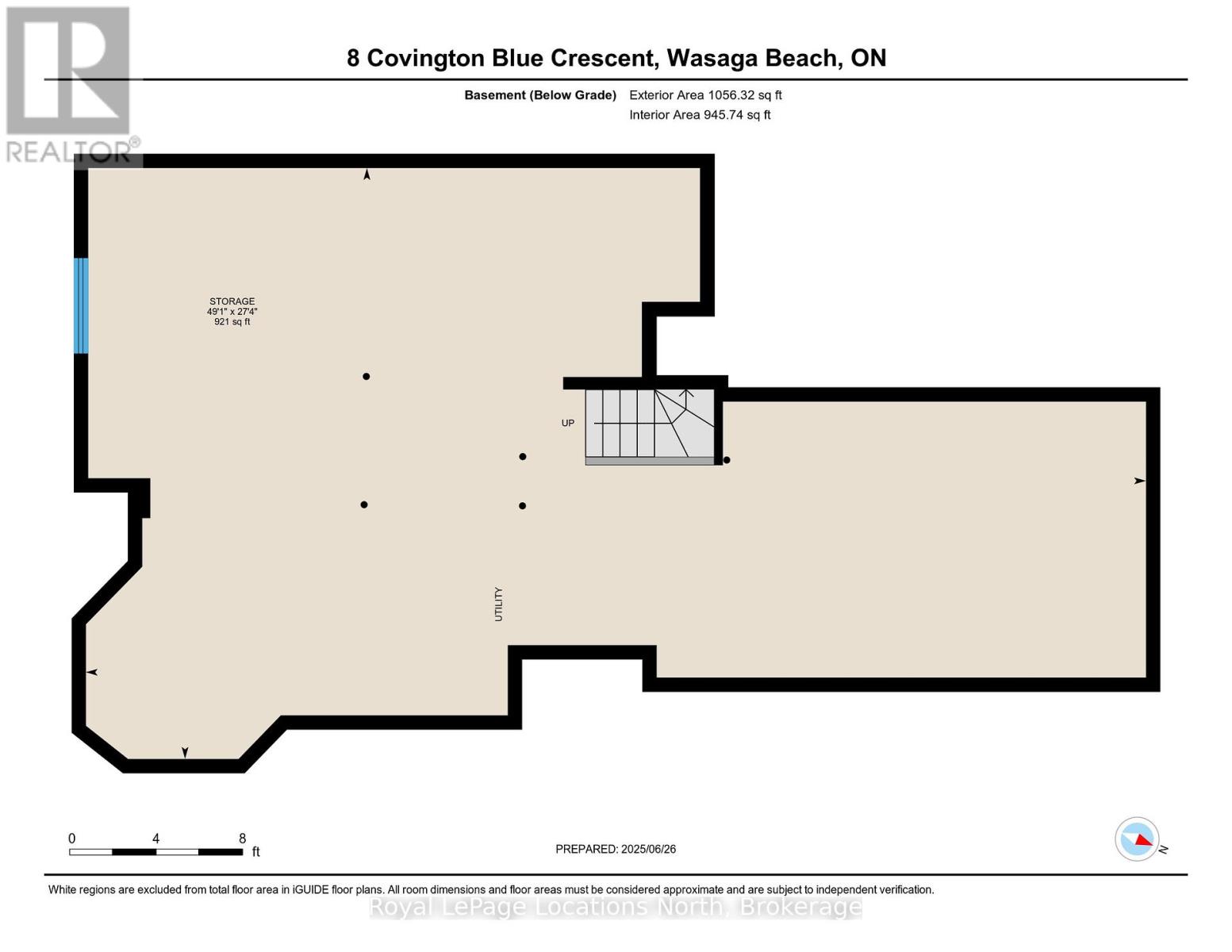LOADING
$665,000
Nicely decorated Bungalow plus loft in the Community of Stonebridge By The Bay. Walking distance to amenities with shared access to Inground Saltwater Pool, Zen Garden and Waterfront Beach House. Main Floor Living space has 14 ft vaulted ceilings, skylights and California Shutters. Gourmet kitchen with granite counter tops. Upgraded lighting, large windows, Main Floor Primary Bedroom with walk out to private patio. Main floor laundry with inside entry to garage. (id:13139)
Property Details
| MLS® Number | S12250945 |
| Property Type | Single Family |
| Community Name | Wasaga Beach |
| AmenitiesNearBy | Beach, Marina, Place Of Worship |
| EquipmentType | Water Heater, Furnace |
| Features | Conservation/green Belt, Sump Pump |
| ParkingSpaceTotal | 2 |
| RentalEquipmentType | Water Heater, Furnace |
Building
| BathroomTotal | 3 |
| BedroomsAboveGround | 3 |
| BedroomsTotal | 3 |
| Appliances | Central Vacuum, Dryer, Freezer, Stove, Washer, Refrigerator |
| BasementDevelopment | Unfinished |
| BasementType | N/a (unfinished) |
| ConstructionStyleAttachment | Attached |
| CoolingType | Central Air Conditioning, Air Exchanger, Ventilation System |
| ExteriorFinish | Hardboard |
| FoundationType | Poured Concrete |
| HeatingFuel | Natural Gas |
| HeatingType | Forced Air |
| StoriesTotal | 2 |
| SizeInterior | 1500 - 2000 Sqft |
| Type | Row / Townhouse |
| UtilityWater | Municipal Water |
Parking
| Garage |
Land
| Acreage | No |
| LandAmenities | Beach, Marina, Place Of Worship |
| Sewer | Sanitary Sewer |
| SizeDepth | 89 Ft |
| SizeFrontage | 39 Ft |
| SizeIrregular | 39 X 89 Ft |
| SizeTotalText | 39 X 89 Ft |
| ZoningDescription | Ct2 |
Rooms
| Level | Type | Length | Width | Dimensions |
|---|---|---|---|---|
| Second Level | Recreational, Games Room | 5.8 m | 4.8 m | 5.8 m x 4.8 m |
| Second Level | Bathroom | 3.01 m | 1.49 m | 3.01 m x 1.49 m |
| Second Level | Bedroom 3 | 2.84 m | 6.97 m | 2.84 m x 6.97 m |
| Basement | Other | 8.34 m | 14.96 m | 8.34 m x 14.96 m |
| Main Level | Bathroom | 1.84 m | 2.57 m | 1.84 m x 2.57 m |
| Main Level | Bathroom | 1.6 m | 2.34 m | 1.6 m x 2.34 m |
| Main Level | Bedroom | 2.83 m | 3.42 m | 2.83 m x 3.42 m |
| Main Level | Dining Room | 3.73 m | 3 m | 3.73 m x 3 m |
| Main Level | Kitchen | 3.04 m | 2.97 m | 3.04 m x 2.97 m |
| Main Level | Living Room | 2.95 m | 3.15 m | 2.95 m x 3.15 m |
| Main Level | Pantry | 1.96 m | 2.22 m | 1.96 m x 2.22 m |
| Main Level | Primary Bedroom | 3.91 m | 3.75 m | 3.91 m x 3.75 m |
https://www.realtor.ca/real-estate/28532855/8-covington-blue-crescent-wasaga-beach-wasaga-beach
Interested?
Contact us for more information
No Favourites Found

The trademarks REALTOR®, REALTORS®, and the REALTOR® logo are controlled by The Canadian Real Estate Association (CREA) and identify real estate professionals who are members of CREA. The trademarks MLS®, Multiple Listing Service® and the associated logos are owned by The Canadian Real Estate Association (CREA) and identify the quality of services provided by real estate professionals who are members of CREA. The trademark DDF® is owned by The Canadian Real Estate Association (CREA) and identifies CREA's Data Distribution Facility (DDF®)
August 18 2025 11:38:42
Muskoka Haliburton Orillia – The Lakelands Association of REALTORS®
Royal LePage Locations North

