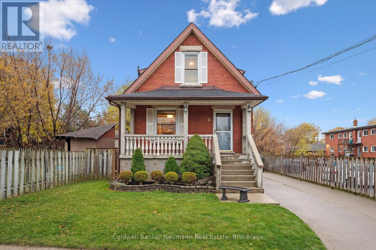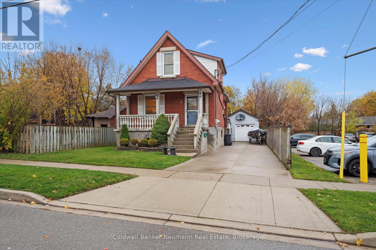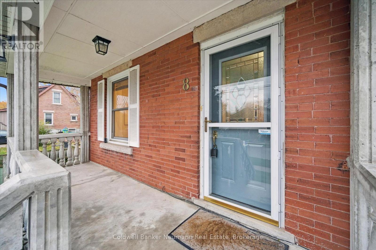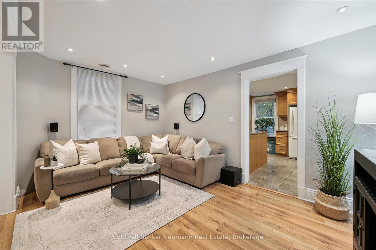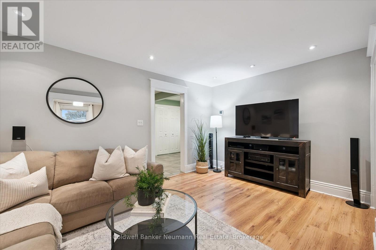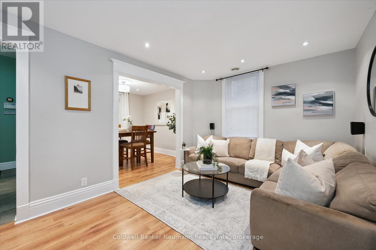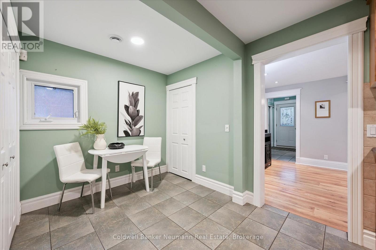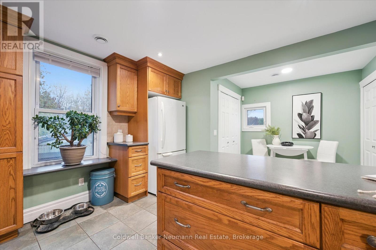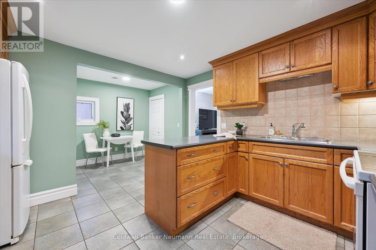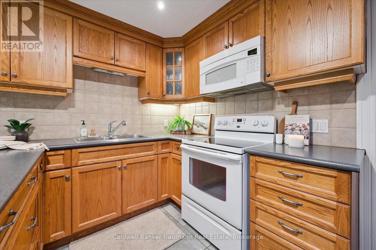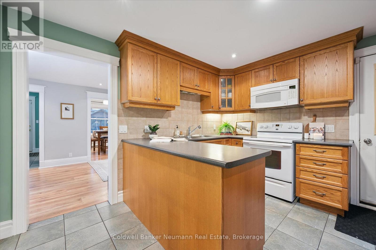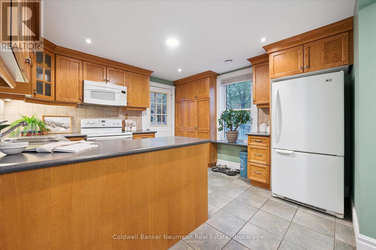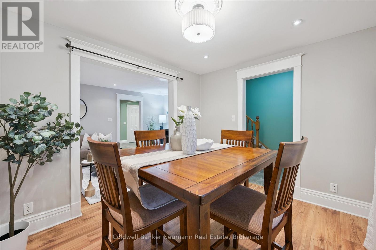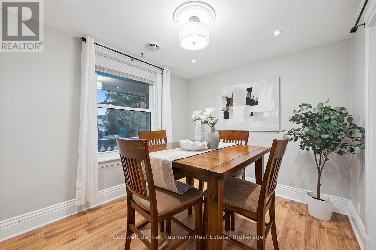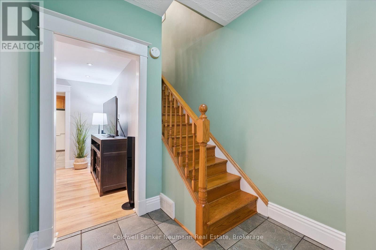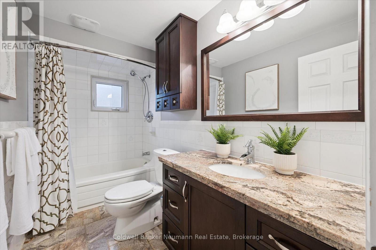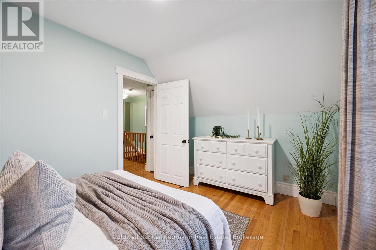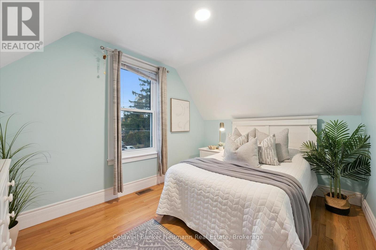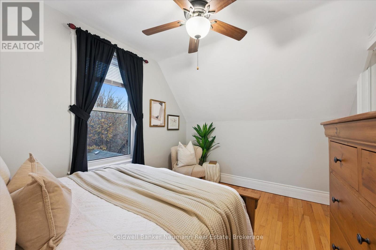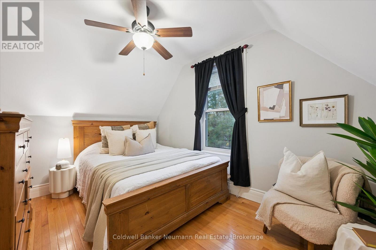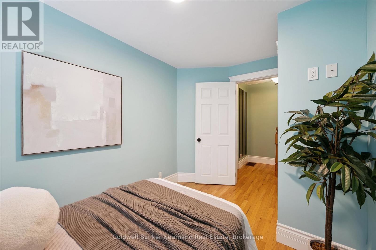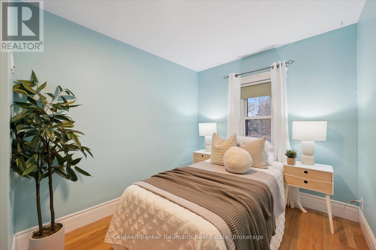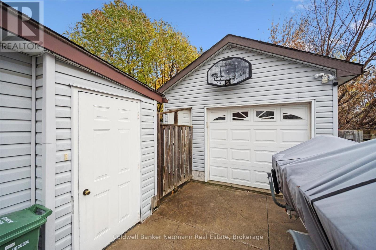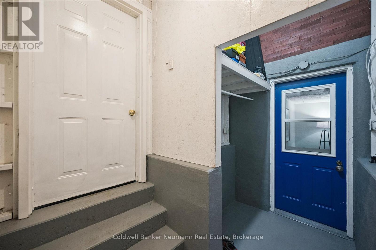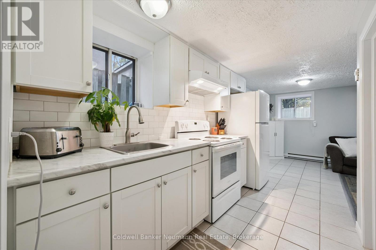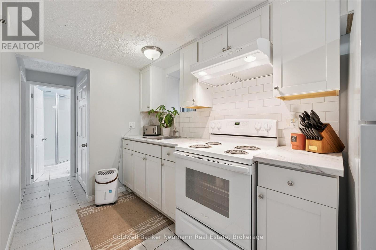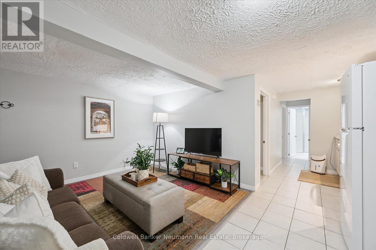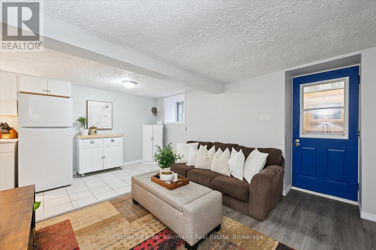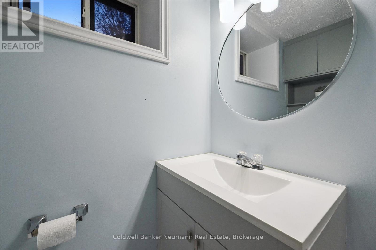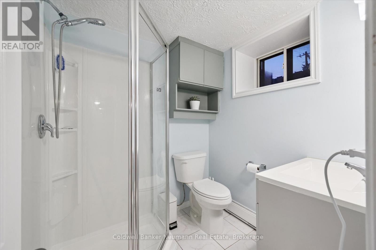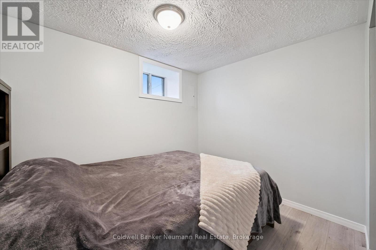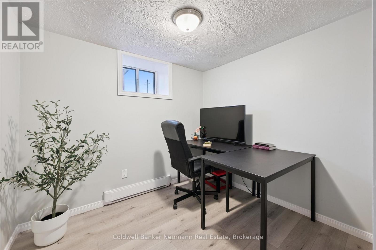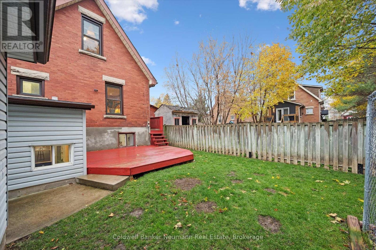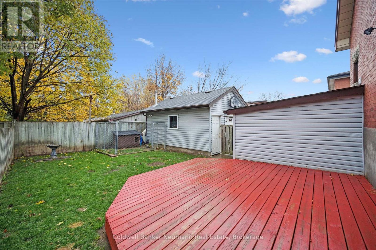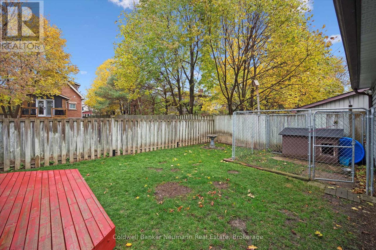LOADING
$799,999
Need a shop and income? Welcome to this awesome, carpet-free home in Guelph's West End-just minutes from Costco, parks, and schools! Thoughtfully maintained and move-in ready, this property offers versatility and value with a separate entrance to a legal two-bedroom apartment-perfect for rental income, in-laws, or extended family. The main level features a spacious, open-concept layout with abundant natural light and durable flooring throughout. A functional kitchen overlooks the backyard, and the living and dining areas flow seamlessly for easy entertaining. Car enthusiasts or hobbyists will love the 18 x 13 ft garage setup-complete with its own electrical panel, heater, and welding plug-making it the ideal workshop or creative space. The lower apartment is charming, and is offering two bedrooms, a cozy living area, and a sweet kitchen and mud room entrance for full privacy. Plus each unit is separatley metered! Set on a quiet street in a family-friendly neighbourhood, this home offers both comfort and opportunity-whether you're an investor, first-time buyer, or multi-generational family. (id:13139)
Property Details
| MLS® Number | X12525096 |
| Property Type | Single Family |
| Community Name | Junction/Onward Willow |
| AmenitiesNearBy | Public Transit, Park |
| CommunityFeatures | School Bus |
| EquipmentType | Water Heater |
| ParkingSpaceTotal | 3 |
| RentalEquipmentType | Water Heater |
| Structure | Workshop |
Building
| BathroomTotal | 2 |
| BedroomsAboveGround | 3 |
| BedroomsBelowGround | 2 |
| BedroomsTotal | 5 |
| Age | 100+ Years |
| BasementDevelopment | Finished |
| BasementFeatures | Walk Out |
| BasementType | N/a, Full, N/a (finished) |
| ConstructionStyleAttachment | Detached |
| CoolingType | None |
| ExteriorFinish | Brick |
| FoundationType | Block |
| HeatingFuel | Natural Gas |
| HeatingType | Forced Air |
| StoriesTotal | 2 |
| SizeInterior | 1100 - 1500 Sqft |
| Type | House |
| UtilityWater | Municipal Water |
Parking
| Detached Garage | |
| Garage |
Land
| Acreage | No |
| FenceType | Fenced Yard |
| LandAmenities | Public Transit, Park |
| Sewer | Sanitary Sewer |
| SizeDepth | 90 Ft ,2 In |
| SizeFrontage | 37 Ft ,6 In |
| SizeIrregular | 37.5 X 90.2 Ft |
| SizeTotalText | 37.5 X 90.2 Ft |
| ZoningDescription | R4.a |
Rooms
| Level | Type | Length | Width | Dimensions |
|---|---|---|---|---|
| Second Level | Bathroom | 3.01 m | 1.49 m | 3.01 m x 1.49 m |
| Second Level | Bedroom | 3.75 m | 2.78 m | 3.75 m x 2.78 m |
| Second Level | Bedroom | 3.79 m | 2.39 m | 3.79 m x 2.39 m |
| Second Level | Primary Bedroom | 3.76 m | 2.8 m | 3.76 m x 2.8 m |
| Basement | Kitchen | 1.85 m | 2.43 m | 1.85 m x 2.43 m |
| Basement | Bedroom | 2.89 m | 2.62 m | 2.89 m x 2.62 m |
| Basement | Bedroom | 2.96 m | 2.95 m | 2.96 m x 2.95 m |
| Basement | Bathroom | 1.87 m | 1.78 m | 1.87 m x 1.78 m |
| Basement | Living Room | 4.93 m | 3.42 m | 4.93 m x 3.42 m |
| Main Level | Foyer | 2.19 m | 2.78 m | 2.19 m x 2.78 m |
| Main Level | Eating Area | 1.84 m | 2.37 m | 1.84 m x 2.37 m |
| Main Level | Dining Room | 3.32 m | 2.78 m | 3.32 m x 2.78 m |
| Main Level | Kitchen | 3.68 m | 3.71 m | 3.68 m x 3.71 m |
| Main Level | Living Room | 4.59 m | 3.13 m | 4.59 m x 3.13 m |
Interested?
Contact us for more information
No Favourites Found

The trademarks REALTOR®, REALTORS®, and the REALTOR® logo are controlled by The Canadian Real Estate Association (CREA) and identify real estate professionals who are members of CREA. The trademarks MLS®, Multiple Listing Service® and the associated logos are owned by The Canadian Real Estate Association (CREA) and identify the quality of services provided by real estate professionals who are members of CREA. The trademark DDF® is owned by The Canadian Real Estate Association (CREA) and identifies CREA's Data Distribution Facility (DDF®)
November 15 2025 04:32:09
Muskoka Haliburton Orillia – The Lakelands Association of REALTORS®
Coldwell Banker Neumann Real Estate

