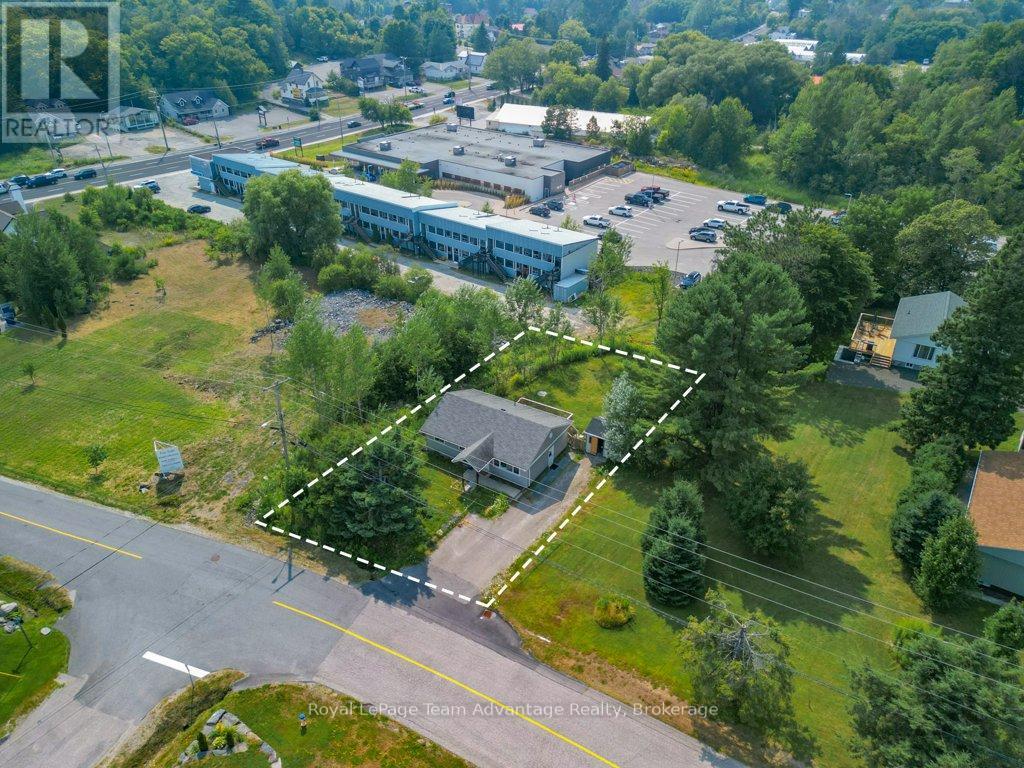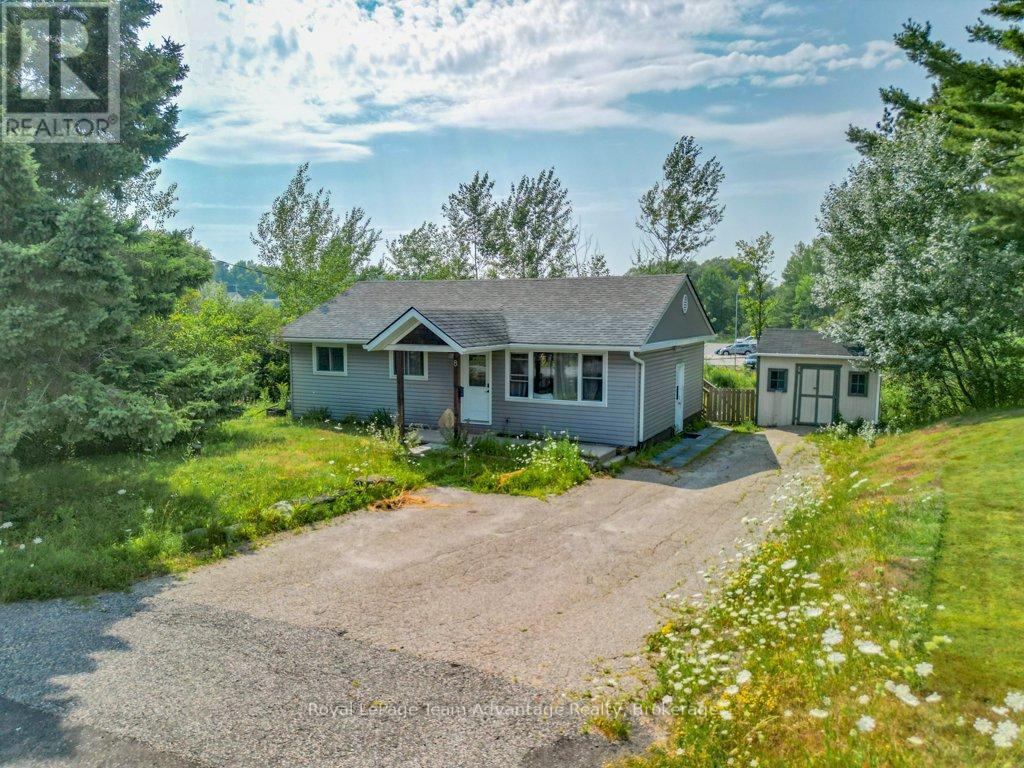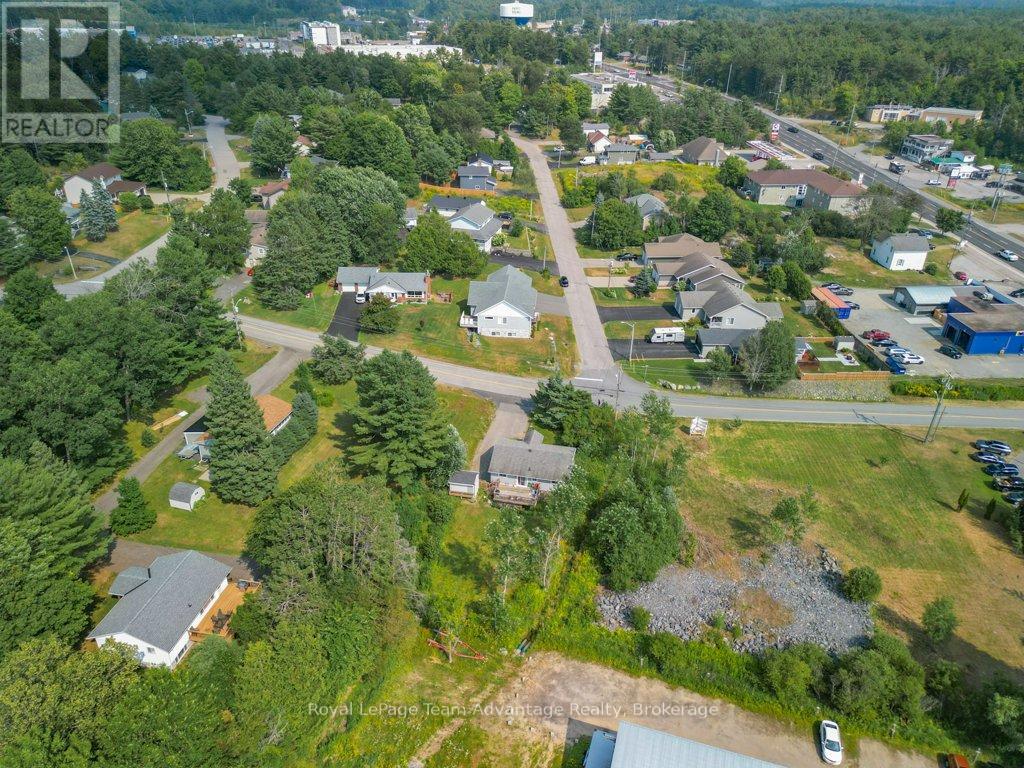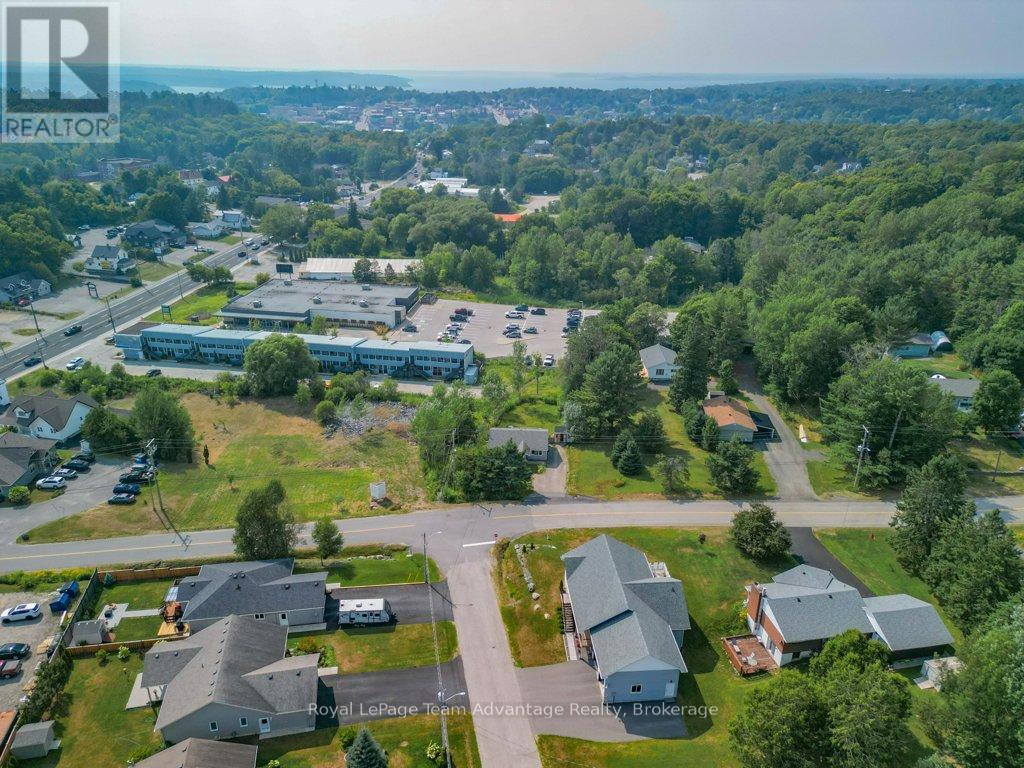LOADING
$469,900
8 Edward Street - Room for everyone plus income potential. This welcoming home is set up to work for you whether you're looking for space for the whole family, room for extended family or a way to help with the mortgage. Upstairs you'll find a bright friendly foyer that opens into a comfortable living and dining space. The kitchen walks out to a sunny back deck perfect for morning coffee or evening BBQs. Three bedrooms each with a closet and a full 4-piece bathroom complete the main floor. Downstairs the in-law suite has its own kitchen, family room, 3-piece bath and two bedrooms. There's a shared laundry area and a handy walk-up side entrance for privacy and convenience. Currently bringing in solid rental income this home is ready to keep working for its next owner whether that's you living upstairs and renting downstairs or simply enjoying the whole space. (id:13139)
Property Details
| MLS® Number | X12347235 |
| Property Type | Single Family |
| Community Name | Parry Sound |
| AmenitiesNearBy | Hospital, Place Of Worship |
| CommunityFeatures | Community Centre, School Bus |
| Features | Level, In-law Suite |
| ParkingSpaceTotal | 4 |
| Structure | Deck, Shed |
Building
| BathroomTotal | 2 |
| BedroomsAboveGround | 4 |
| BedroomsTotal | 4 |
| Appliances | All, Blinds, Dishwasher, Dryer, Hood Fan, Stove, Washer, Refrigerator |
| ArchitecturalStyle | Bungalow |
| BasementDevelopment | Finished |
| BasementFeatures | Walk Out |
| BasementType | Full (finished) |
| ConstructionStyleAttachment | Detached |
| CoolingType | Central Air Conditioning |
| ExteriorFinish | Vinyl Siding |
| FireProtection | Smoke Detectors |
| FoundationType | Block |
| HeatingFuel | Natural Gas |
| HeatingType | Forced Air |
| StoriesTotal | 1 |
| SizeInterior | 700 - 1100 Sqft |
| Type | House |
| UtilityWater | Municipal Water |
Parking
| No Garage |
Land
| Acreage | No |
| LandAmenities | Hospital, Place Of Worship |
| Sewer | Sanitary Sewer |
| SizeDepth | 131 Ft ,8 In |
| SizeFrontage | 67 Ft ,7 In |
| SizeIrregular | 67.6 X 131.7 Ft ; 57.54'x131.54'x68.47'x131.75'x9.92' |
| SizeTotalText | 67.6 X 131.7 Ft ; 57.54'x131.54'x68.47'x131.75'x9.92'|under 1/2 Acre |
| ZoningDescription | R1 |
Rooms
| Level | Type | Length | Width | Dimensions |
|---|---|---|---|---|
| Lower Level | Family Room | 3.69 m | 2.93 m | 3.69 m x 2.93 m |
| Lower Level | Kitchen | 3.27 m | 2.43 m | 3.27 m x 2.43 m |
| Lower Level | Bedroom | 3.05 m | 3 m | 3.05 m x 3 m |
| Lower Level | Utility Room | 3.63 m | 4.18 m | 3.63 m x 4.18 m |
| Lower Level | Laundry Room | 2.2 m | 2.31 m | 2.2 m x 2.31 m |
| Lower Level | Bedroom | 3.28 m | 3.05 m | 3.28 m x 3.05 m |
| Main Level | Foyer | 1 m | 1 m | 1 m x 1 m |
| Main Level | Living Room | 4.82 m | 5.16 m | 4.82 m x 5.16 m |
| Main Level | Dining Room | 2.6 m | 1.77 m | 2.6 m x 1.77 m |
| Main Level | Kitchen | 2.57 m | 3.75 m | 2.57 m x 3.75 m |
| Main Level | Bedroom | 3.71 m | 2.52 m | 3.71 m x 2.52 m |
| Main Level | Bedroom 2 | 3.72 m | 2.93 m | 3.72 m x 2.93 m |
| Main Level | Bedroom 3 | 2.52 m | 3.77 m | 2.52 m x 3.77 m |
Utilities
| Cable | Available |
| Electricity | Installed |
| Natural Gas Available | Available |
| Sewer | Installed |
https://www.realtor.ca/real-estate/28739013/8-edward-street-parry-sound-parry-sound
Interested?
Contact us for more information
No Favourites Found

The trademarks REALTOR®, REALTORS®, and the REALTOR® logo are controlled by The Canadian Real Estate Association (CREA) and identify real estate professionals who are members of CREA. The trademarks MLS®, Multiple Listing Service® and the associated logos are owned by The Canadian Real Estate Association (CREA) and identify the quality of services provided by real estate professionals who are members of CREA. The trademark DDF® is owned by The Canadian Real Estate Association (CREA) and identifies CREA's Data Distribution Facility (DDF®)
November 21 2025 08:49:52
Muskoka Haliburton Orillia – The Lakelands Association of REALTORS®
Royal LePage Team Advantage Realty




























