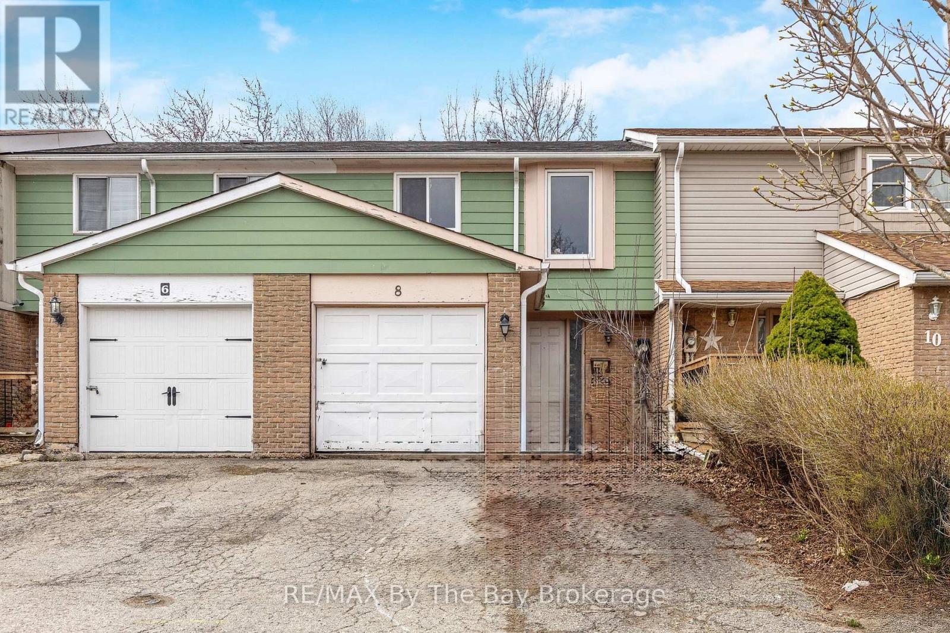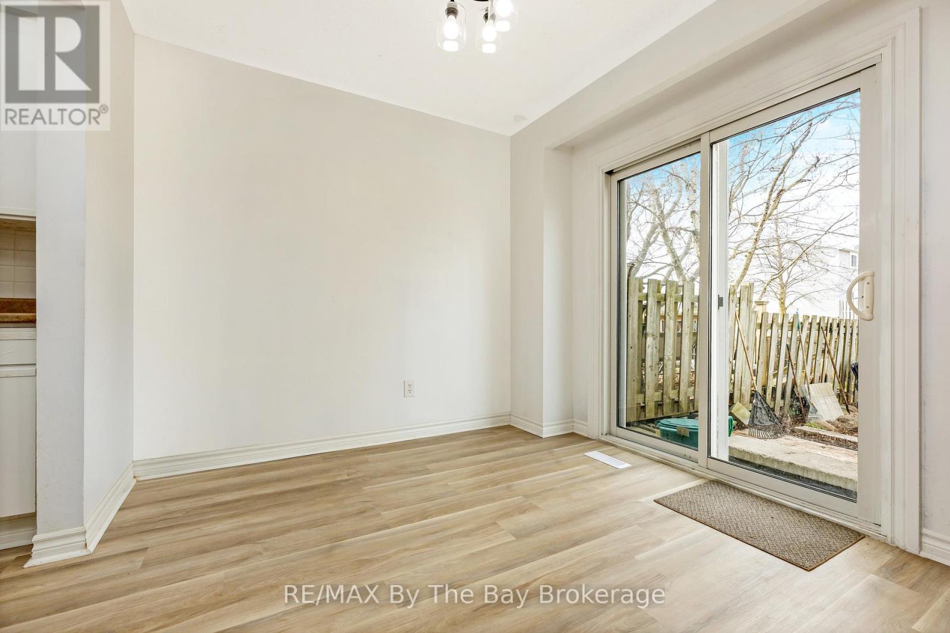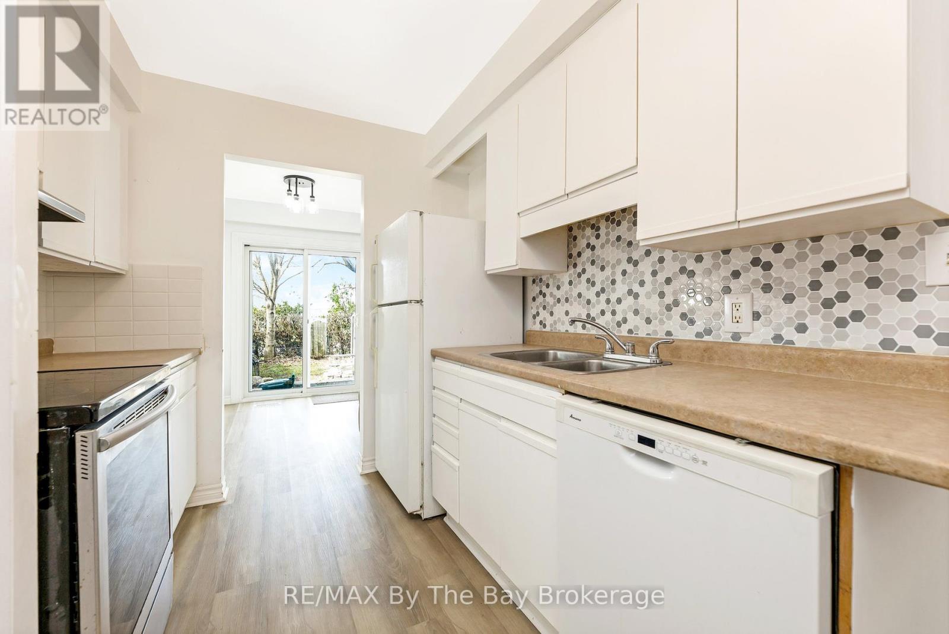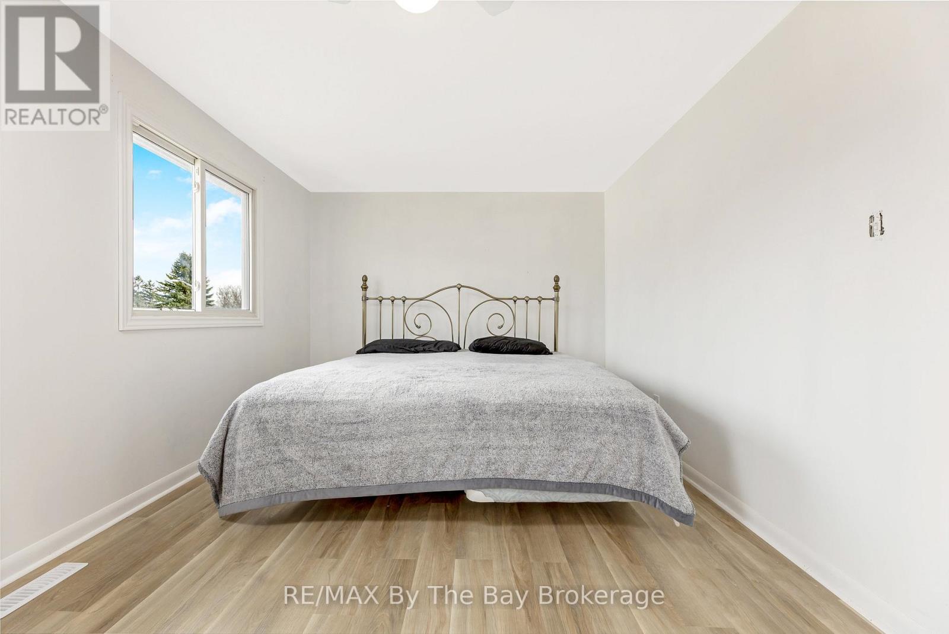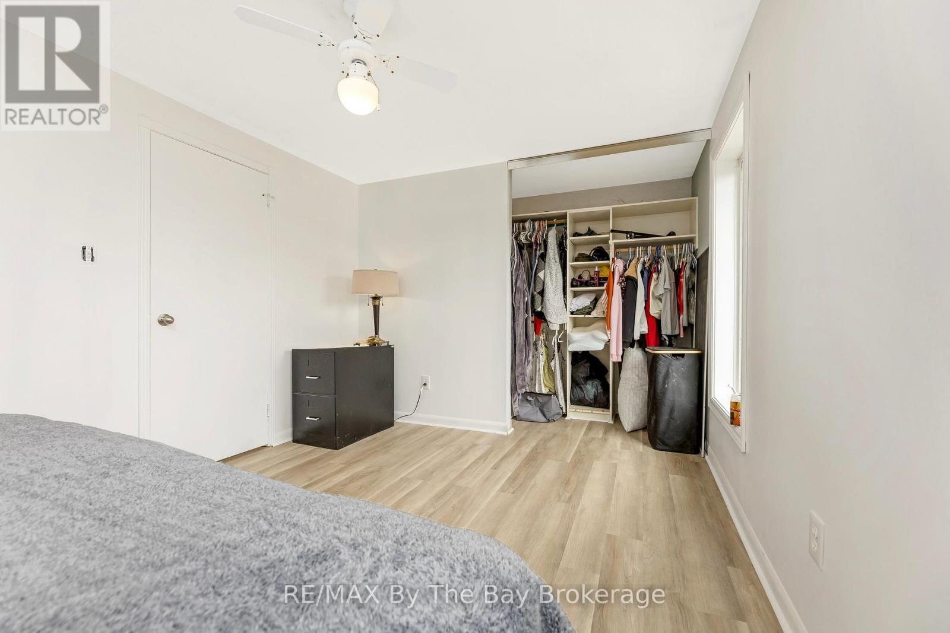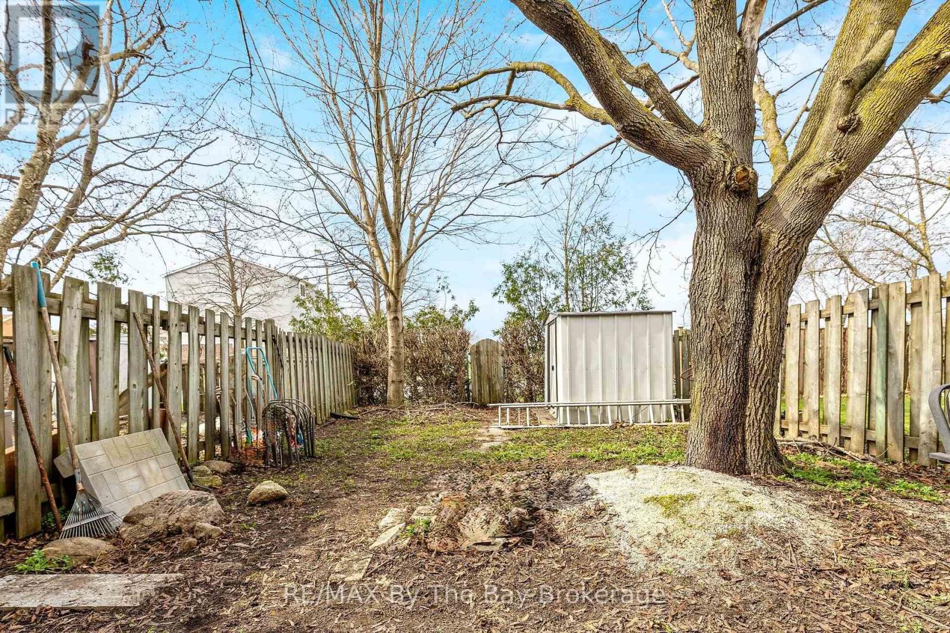LOADING
$585,000
Welcome to this charming 3 bedroom 1 bathroom townhome in Orangeville. Step inside and immediately notice the brand new vinyl flooring that flows throughout. This home features an open concept living and dining area that is bright and spacious with sliding doors from the dining room to a private patio in the fully fenced backyard. Upstairs, you'll find 3 generously sized bedrooms, along with a well-appointed 4-piece bathroom. This home is perfect for families, first-time buyers, or anyone looking for an investment. Situated close to excellent schools, parks, the Rec. Centre, restaurants, and downtown Orangeville, where you'll enjoy the best of small-town charm with all the amenities you need just minutes away. Don't miss your chance to make this lovely townhome your own! (id:13139)
Property Details
| MLS® Number | W12107284 |
| Property Type | Single Family |
| Community Name | Orangeville |
| AmenitiesNearBy | Public Transit, Schools, Park |
| CommunityFeatures | Community Centre, School Bus |
| EquipmentType | Water Heater |
| Features | Wooded Area, Flat Site |
| ParkingSpaceTotal | 3 |
| RentalEquipmentType | Water Heater |
| Structure | Patio(s), Shed |
Building
| BathroomTotal | 1 |
| BedroomsAboveGround | 3 |
| BedroomsTotal | 3 |
| Age | 31 To 50 Years |
| Appliances | Water Heater, Water Meter, Dishwasher, Dryer, Microwave, Oven, Washer |
| BasementDevelopment | Unfinished |
| BasementType | N/a (unfinished) |
| ConstructionStyleAttachment | Attached |
| ExteriorFinish | Brick, Vinyl Siding |
| FoundationType | Block |
| HeatingFuel | Natural Gas |
| HeatingType | Forced Air |
| StoriesTotal | 2 |
| SizeInterior | 1100 - 1500 Sqft |
| Type | Row / Townhouse |
| UtilityWater | Municipal Water |
Parking
| Attached Garage | |
| Garage |
Land
| Acreage | No |
| LandAmenities | Public Transit, Schools, Park |
| Sewer | Sanitary Sewer |
| SizeDepth | 109 Ft |
| SizeFrontage | 20 Ft |
| SizeIrregular | 20 X 109 Ft |
| SizeTotalText | 20 X 109 Ft|under 1/2 Acre |
| ZoningDescription | R5 |
Rooms
| Level | Type | Length | Width | Dimensions |
|---|---|---|---|---|
| Second Level | Primary Bedroom | 5.08 m | 4.03 m | 5.08 m x 4.03 m |
| Second Level | Bedroom 2 | 2.82 m | 5.24 m | 2.82 m x 5.24 m |
| Second Level | Bedroom 3 | 3.26 m | 4.94 m | 3.26 m x 4.94 m |
| Second Level | Bathroom | 2.82 m | 1.78 m | 2.82 m x 1.78 m |
| Main Level | Living Room | 3.22 m | 5.1 m | 3.22 m x 5.1 m |
| Main Level | Dining Room | 2.8 m | 2.9 m | 2.8 m x 2.9 m |
| Main Level | Kitchen | 2.65 m | 4.41 m | 2.65 m x 4.41 m |
| Main Level | Family Room | 3.1 m | 3.69 m | 3.1 m x 3.69 m |
Utilities
| Sewer | Installed |
https://www.realtor.ca/real-estate/28222696/8-johanna-drive-orangeville-orangeville
Interested?
Contact us for more information
No Favourites Found

The trademarks REALTOR®, REALTORS®, and the REALTOR® logo are controlled by The Canadian Real Estate Association (CREA) and identify real estate professionals who are members of CREA. The trademarks MLS®, Multiple Listing Service® and the associated logos are owned by The Canadian Real Estate Association (CREA) and identify the quality of services provided by real estate professionals who are members of CREA. The trademark DDF® is owned by The Canadian Real Estate Association (CREA) and identifies CREA's Data Distribution Facility (DDF®)
April 30 2025 01:28:05
Muskoka Haliburton Orillia – The Lakelands Association of REALTORS®
RE/MAX By The Bay Brokerage

