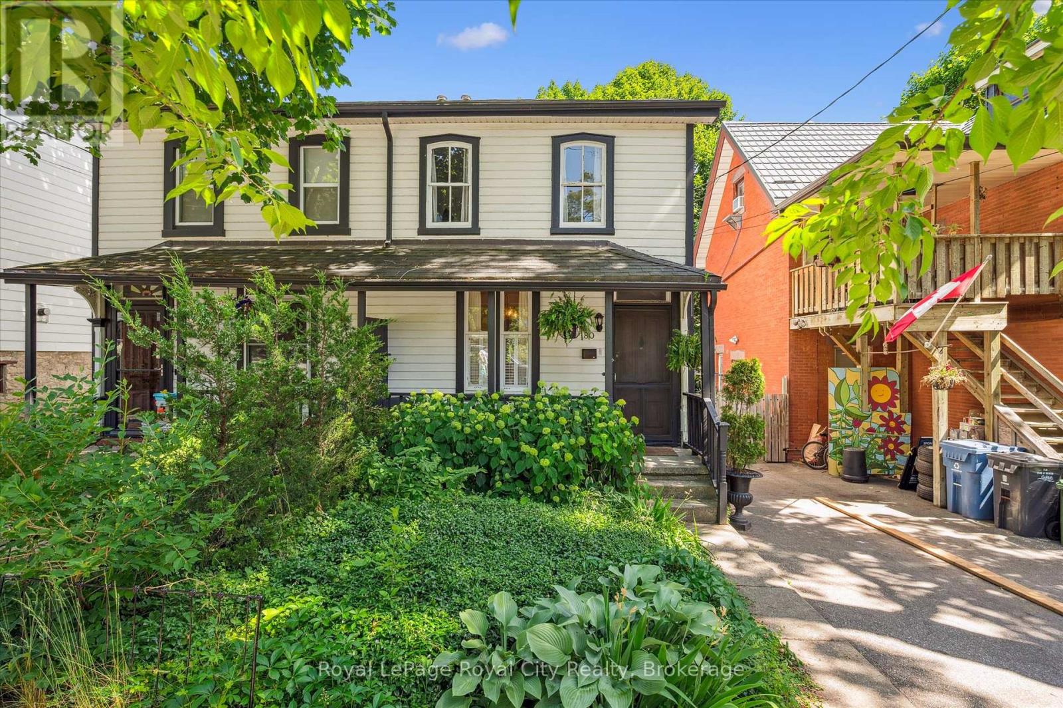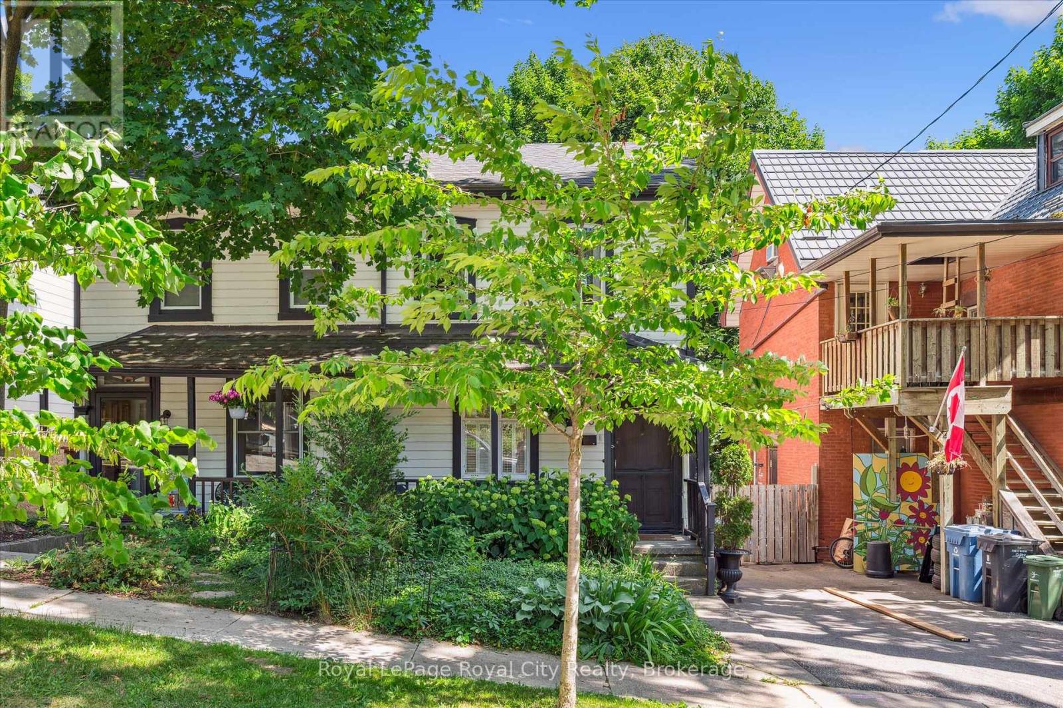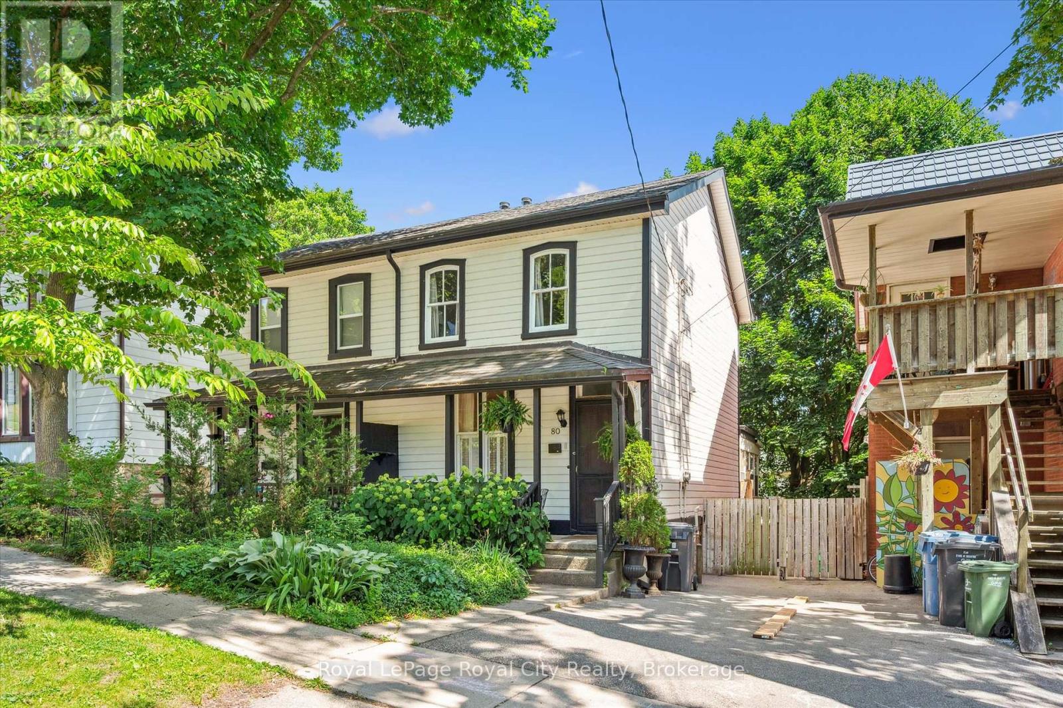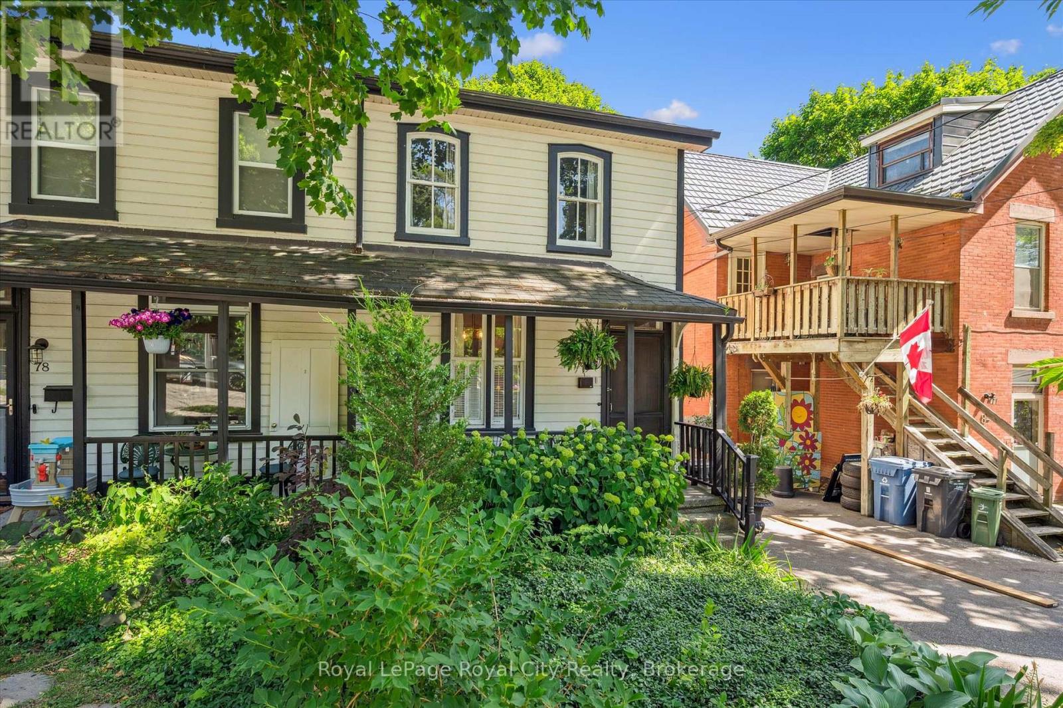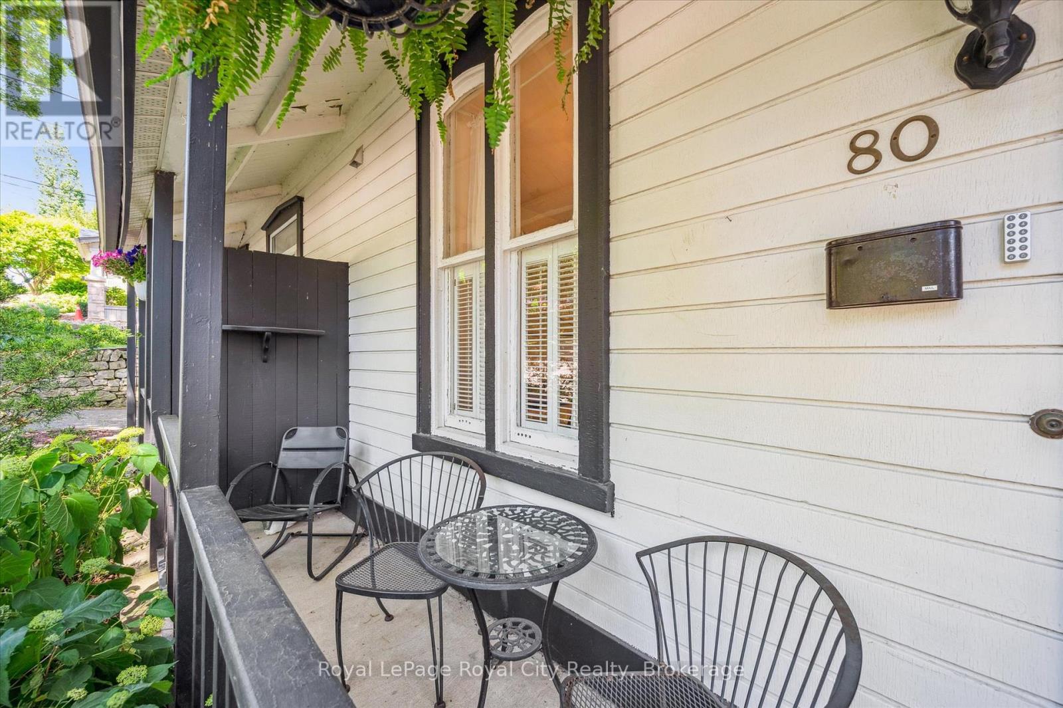LOADING
$749,999
Income-generating, fully licensed, self-contained short-term rental with a separate entrance! Historic charm meets modern convenience in the heart of downtown Guelph. Welcome to 80 Cork Street Westa character-filled semi-detached home just steps from vibrant Macdonell Street. Built in 1900, this beautifully maintained century home offers timeless curb appeal, original hardwood floors, and thoughtful updates throughout. With three bedrooms and two renovated bathrooms, this home is as functional as it is charming. The cozy living room features a traditional mantle with an ornate iron insert, creating a warm and inviting focal point. The bright eat-in kitchen includes stainless steel appliances, butcher block countertops, and direct access to a sunny rear sunroom. At the front of the home, a main-floor bedroom and stylish 3-piece bathroom with classic penny tile form part of the newly licensed Airbnb suite, completely self-contained with no shared spaces. Upstairs, you'll find two more bedrooms, including a spacious primary with a flexible attached office or studio space, plus a full 4-piece bathroom. The private backyard feels like a hidden oasis, shaded by a canopy of mature treesperfect for relaxing or entertaining. From this location, you're just a short stroll to brunch spots or the GO Station for your morning commute. Whether you're looking for a charming place to call home, a mortgage helper, or a ready-to-go investment opportunity, 80 Cork Street West offers it all. (id:13139)
Property Details
| MLS® Number | X12244075 |
| Property Type | Single Family |
| Community Name | Downtown |
| AmenitiesNearBy | Schools |
| EquipmentType | Water Heater |
| Features | Guest Suite |
| RentalEquipmentType | Water Heater |
| Structure | Porch |
Building
| BathroomTotal | 2 |
| BedroomsAboveGround | 3 |
| BedroomsTotal | 3 |
| Appliances | Water Heater, Dishwasher, Dryer, Hood Fan, Washer, Refrigerator |
| BasementDevelopment | Partially Finished |
| BasementType | Full (partially Finished) |
| ConstructionStyleAttachment | Semi-detached |
| CoolingType | Central Air Conditioning |
| ExteriorFinish | Wood |
| FireProtection | Smoke Detectors |
| FoundationType | Stone |
| HeatingFuel | Natural Gas |
| HeatingType | Forced Air |
| StoriesTotal | 2 |
| SizeInterior | 700 - 1100 Sqft |
| Type | House |
| UtilityWater | Municipal Water |
Parking
| No Garage | |
| Street |
Land
| Acreage | No |
| FenceType | Fully Fenced |
| LandAmenities | Schools |
| Sewer | Sanitary Sewer |
| SizeDepth | 102 Ft |
| SizeFrontage | 18 Ft ,1 In |
| SizeIrregular | 18.1 X 102 Ft |
| SizeTotalText | 18.1 X 102 Ft |
| ZoningDescription | Rl.1 |
Rooms
| Level | Type | Length | Width | Dimensions |
|---|---|---|---|---|
| Second Level | Bathroom | 2.48 m | 1.37 m | 2.48 m x 1.37 m |
| Second Level | Bedroom | 2.83 m | 3.22 m | 2.83 m x 3.22 m |
| Second Level | Office | 2.32 m | 3.6 m | 2.32 m x 3.6 m |
| Second Level | Primary Bedroom | 2.24 m | 3.61 m | 2.24 m x 3.61 m |
| Main Level | Bathroom | 1.19 m | 1.98 m | 1.19 m x 1.98 m |
| Main Level | Bedroom | 3.29 m | 3.61 m | 3.29 m x 3.61 m |
| Main Level | Kitchen | 3.19 m | 4.57 m | 3.19 m x 4.57 m |
| Main Level | Living Room | 3.59 m | 4.04 m | 3.59 m x 4.04 m |
| Main Level | Sunroom | 2.03 m | 3.42 m | 2.03 m x 3.42 m |
https://www.realtor.ca/real-estate/28517968/80-cork-street-w-guelph-downtown-downtown
Interested?
Contact us for more information
No Favourites Found

The trademarks REALTOR®, REALTORS®, and the REALTOR® logo are controlled by The Canadian Real Estate Association (CREA) and identify real estate professionals who are members of CREA. The trademarks MLS®, Multiple Listing Service® and the associated logos are owned by The Canadian Real Estate Association (CREA) and identify the quality of services provided by real estate professionals who are members of CREA. The trademark DDF® is owned by The Canadian Real Estate Association (CREA) and identifies CREA's Data Distribution Facility (DDF®)
July 17 2025 04:51:16
Muskoka Haliburton Orillia – The Lakelands Association of REALTORS®
Royal LePage Royal City Realty

