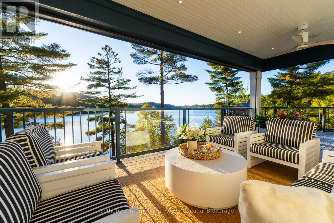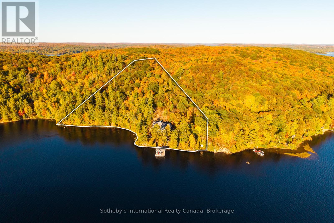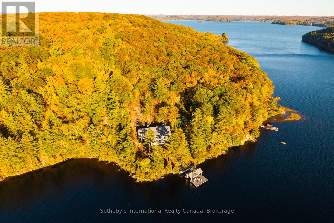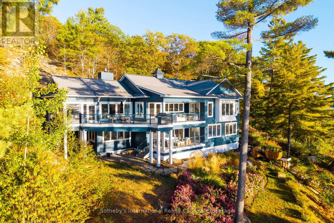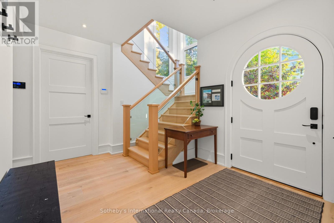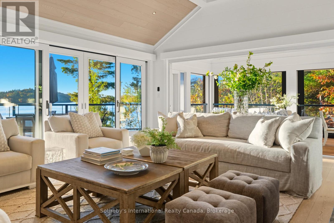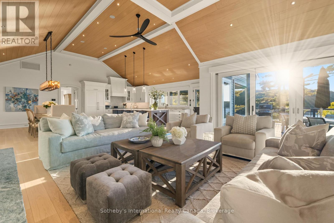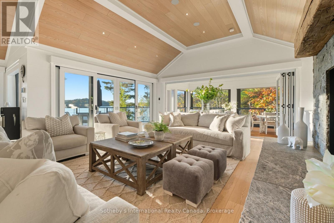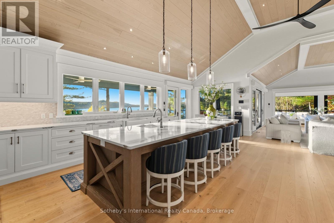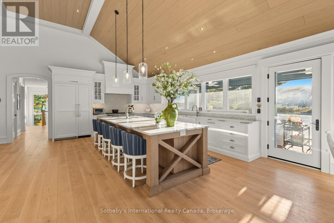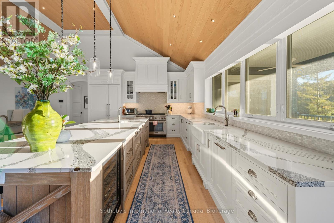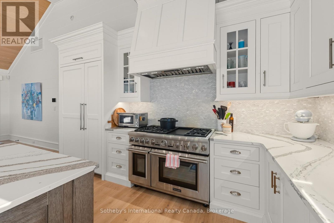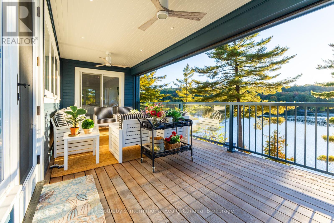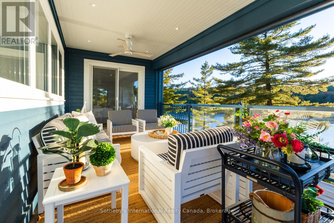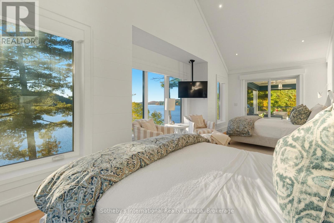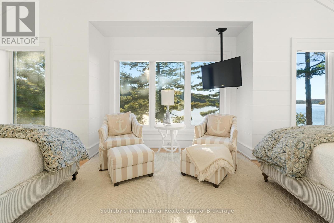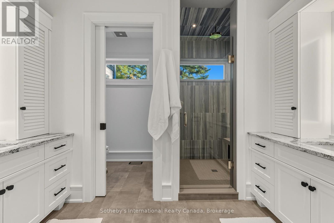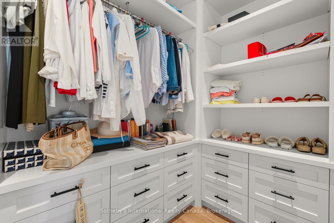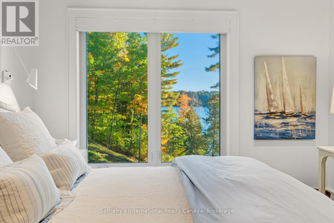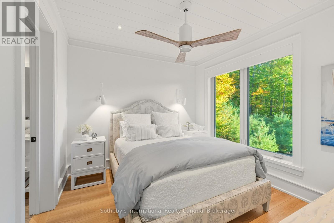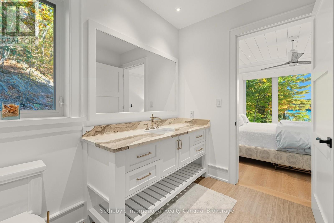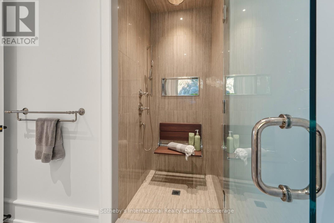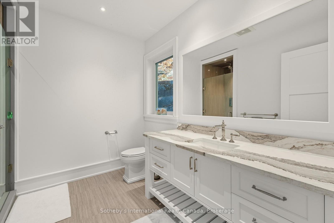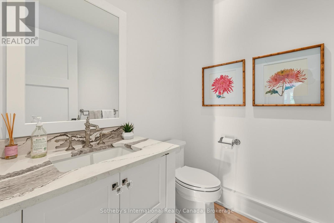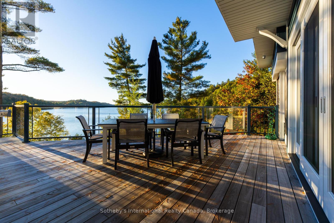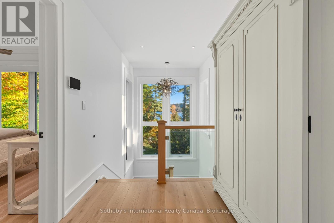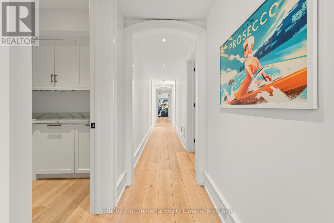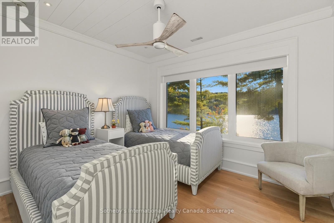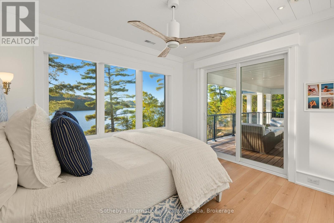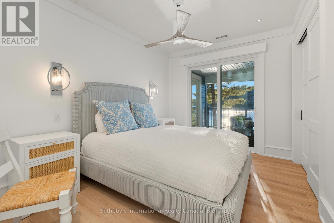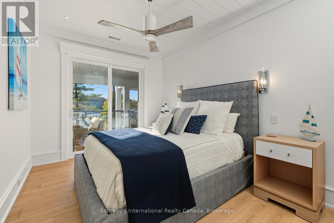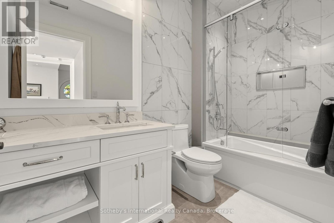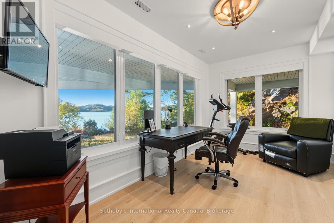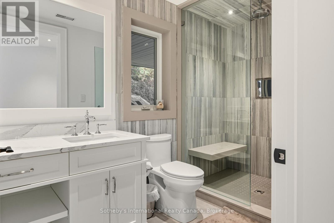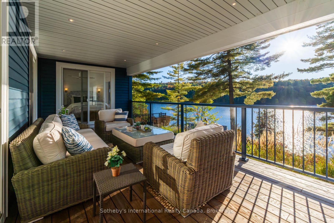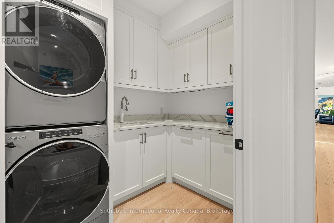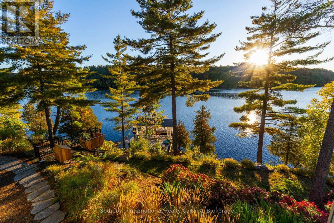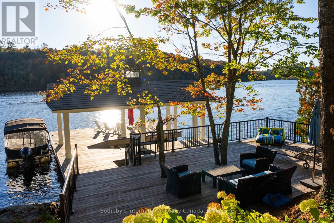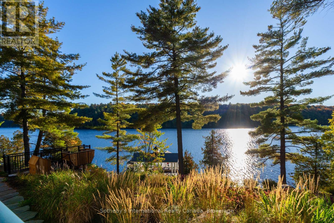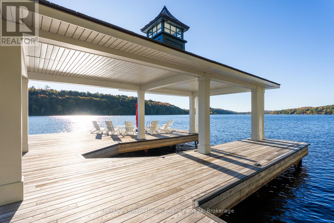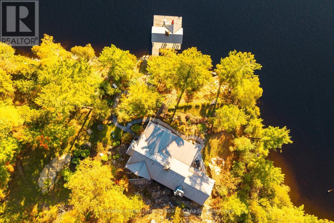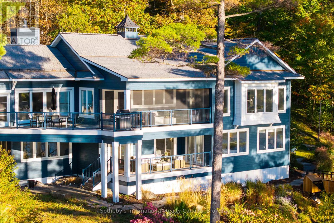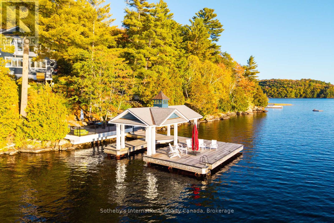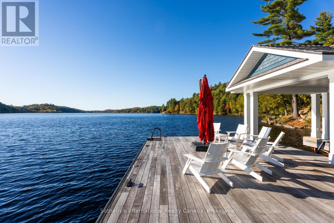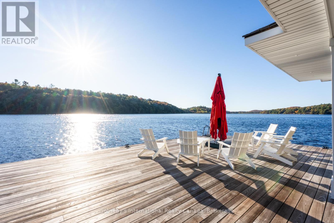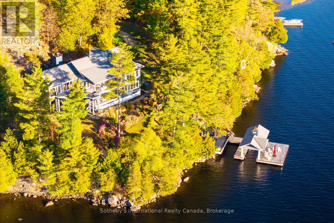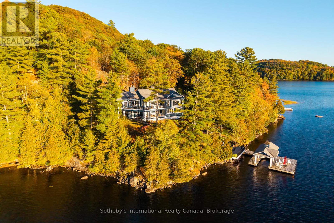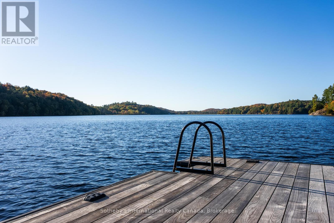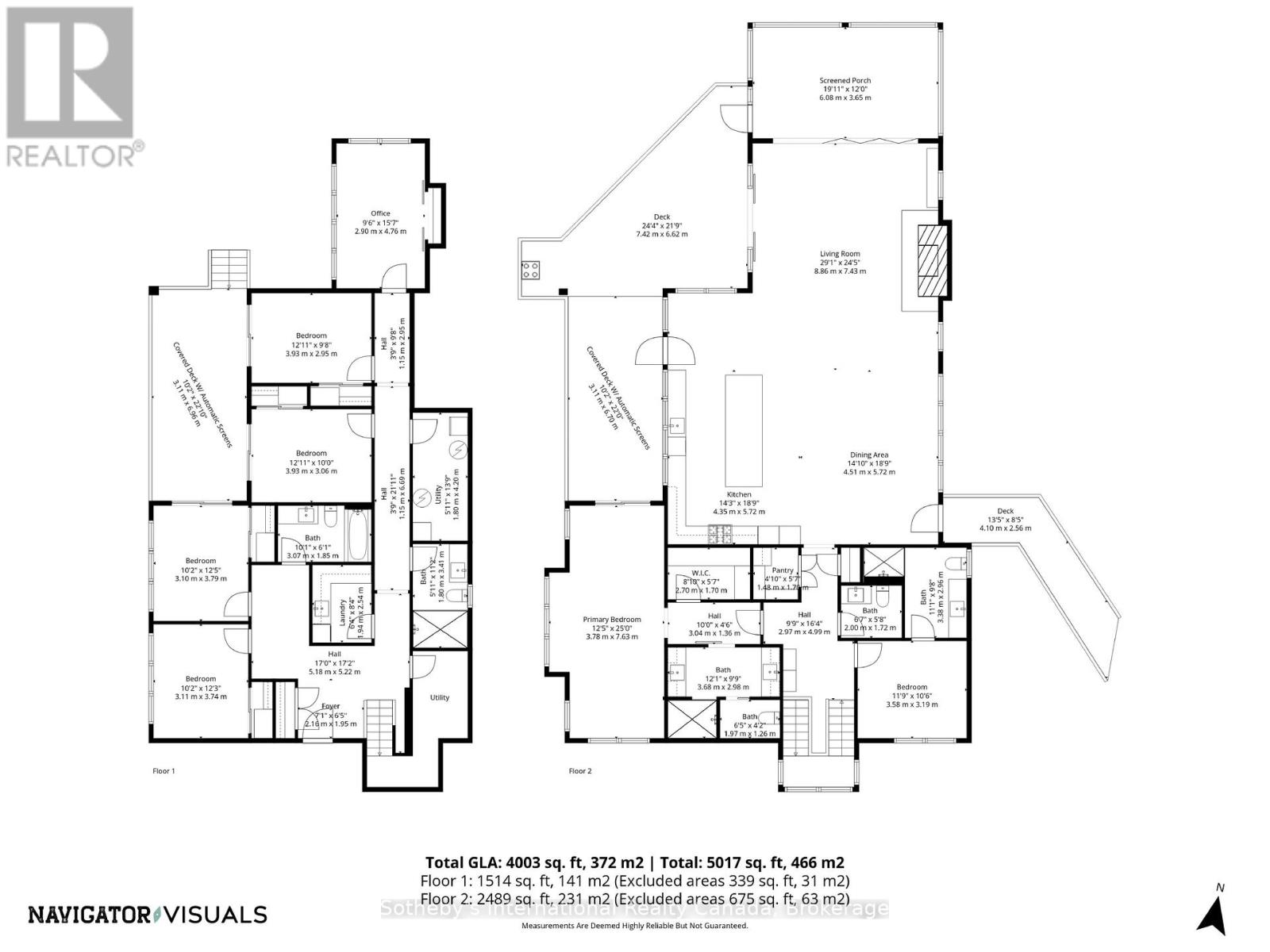LOADING
$5,995,000
Embrace breathtaking sunsets with over 650 feet of southwest-facing frontage on beautiful Lake Vernon. This fully automated six-bedroom, five-bathroom cottage is a perfect retreat for families and entertaining. Step inside to a spacious layout designed for stunning water views. The large kitchen, living, and dining areas ensure you capture the beauty of the lake from every angle. The main level features a luxurious primary suite with windows on three sides, his and hers vanities, a separate water closet, and a walk-in closet. A guest suite with an en-suite offers added privacy. Downstairs, four additional bedrooms and two bathrooms provide ample space for family and friends. Enjoy seamless indoor-outdoor living with multiple heat-treated ash decks outfitted with motorized screens, transforming your Muskoka room into an open-air deck at the touch of a button. For boating enthusiasts, a covered boat port and oversized dock await you, perfect for sunset cocktails or lounging by the shore. A charming tree grows through the deck, adding unique character, and an inclinator is conveniently available for easy access to drinks....no heavy lifting required! The cottage is heated and cooled by a modern heat pump, eliminating the need for frequent propane refills. Located just a one-minute boat ride from the marina, 800 Big Island is not just a cottage; its a magical retreat you have to see to believe. Schedule your visit today! (id:13139)
Property Details
| MLS® Number | X12447480 |
| Property Type | Single Family |
| Community Name | Stisted |
| Easement | Unknown |
| Features | Irregular Lot Size |
| Structure | Shed |
| ViewType | Direct Water View |
| WaterFrontType | Island |
Building
| BathroomTotal | 5 |
| BedroomsAboveGround | 2 |
| BedroomsBelowGround | 4 |
| BedroomsTotal | 6 |
| BasementType | None |
| ConstructionStyleAttachment | Detached |
| CoolingType | Central Air Conditioning |
| ExteriorFinish | Wood |
| FireProtection | Alarm System, Security System, Smoke Detectors, Monitored Alarm |
| FireplacePresent | Yes |
| HalfBathTotal | 1 |
| HeatingFuel | Electric, Propane |
| HeatingType | Heat Pump, Not Known |
| StoriesTotal | 2 |
| SizeInterior | 3500 - 5000 Sqft |
| Type | House |
Parking
| No Garage |
Land
| AccessType | Water Access, Private Docking |
| Acreage | Yes |
| SizeDepth | 1506 Ft ,6 In |
| SizeFrontage | 658 Ft ,3 In |
| SizeIrregular | 658.3 X 1506.5 Ft ; Irregular |
| SizeTotalText | 658.3 X 1506.5 Ft ; Irregular|10 - 24.99 Acres |
Rooms
| Level | Type | Length | Width | Dimensions |
|---|---|---|---|---|
| Lower Level | Bedroom | 3.93 m | 2.95 m | 3.93 m x 2.95 m |
| Lower Level | Office | 2.9 m | 4.76 m | 2.9 m x 4.76 m |
| Lower Level | Laundry Room | 1.94 m | 2.54 m | 1.94 m x 2.54 m |
| Lower Level | Foyer | 2.16 m | 1.95 m | 2.16 m x 1.95 m |
| Lower Level | Bedroom 3 | 3.11 m | 3.74 m | 3.11 m x 3.74 m |
| Lower Level | Bedroom 4 | 3.1 m | 3.79 m | 3.1 m x 3.79 m |
| Lower Level | Bedroom 5 | 3.93 m | 3.06 m | 3.93 m x 3.06 m |
| Upper Level | Kitchen | 4.35 m | 5.72 m | 4.35 m x 5.72 m |
| Upper Level | Pantry | 1.48 m | 1.7 m | 1.48 m x 1.7 m |
| Upper Level | Living Room | 8.86 m | 7.43 m | 8.86 m x 7.43 m |
| Upper Level | Dining Room | 4.51 m | 5.72 m | 4.51 m x 5.72 m |
| Upper Level | Primary Bedroom | 3.78 m | 7.63 m | 3.78 m x 7.63 m |
| Upper Level | Bedroom 2 | 3.58 m | 3.19 m | 3.58 m x 3.19 m |
https://www.realtor.ca/real-estate/28956749/800-big-island-road-huntsville-stisted-stisted
Interested?
Contact us for more information
No Favourites Found

The trademarks REALTOR®, REALTORS®, and the REALTOR® logo are controlled by The Canadian Real Estate Association (CREA) and identify real estate professionals who are members of CREA. The trademarks MLS®, Multiple Listing Service® and the associated logos are owned by The Canadian Real Estate Association (CREA) and identify the quality of services provided by real estate professionals who are members of CREA. The trademark DDF® is owned by The Canadian Real Estate Association (CREA) and identifies CREA's Data Distribution Facility (DDF®)
November 07 2025 03:32:00
Muskoka Haliburton Orillia – The Lakelands Association of REALTORS®
Sotheby's International Realty Canada

