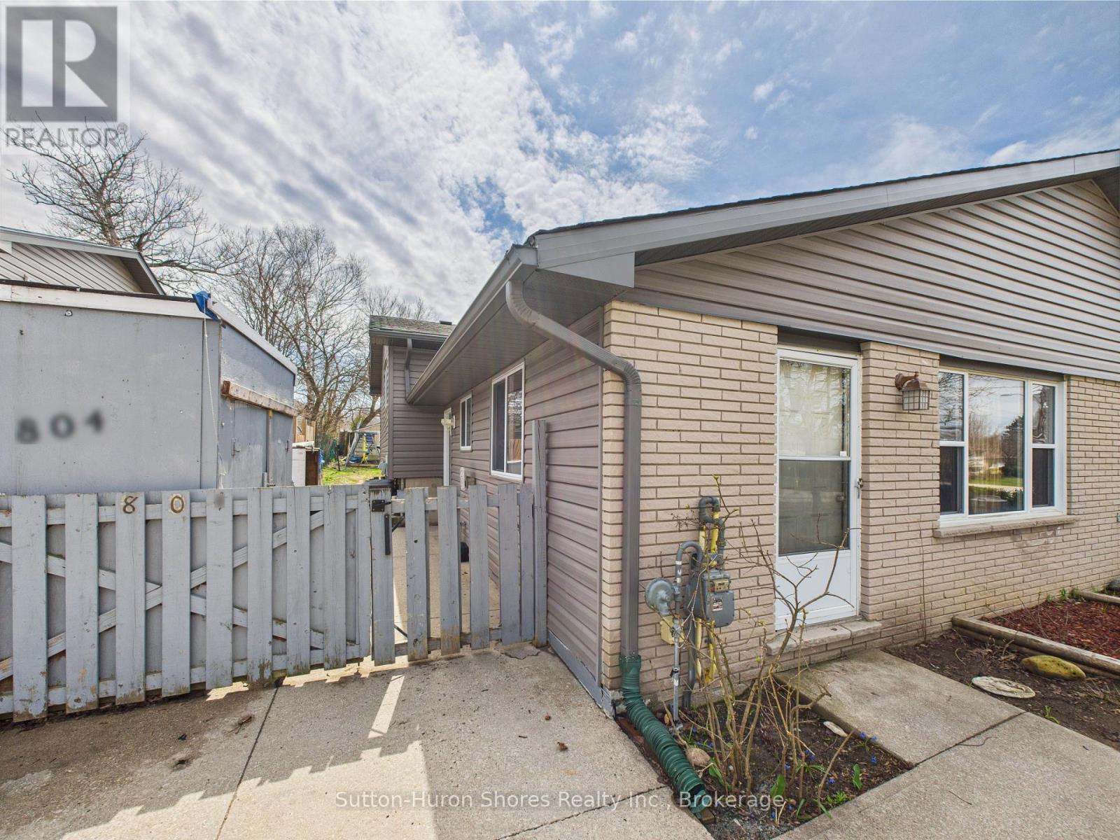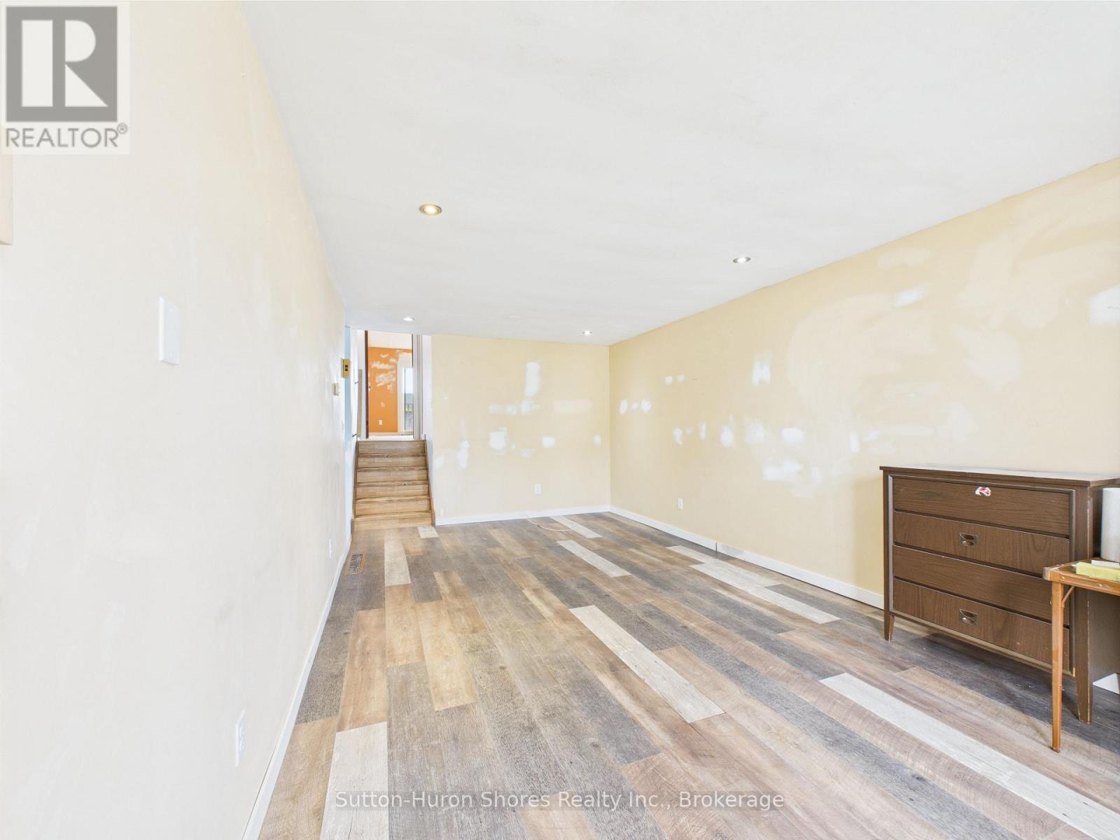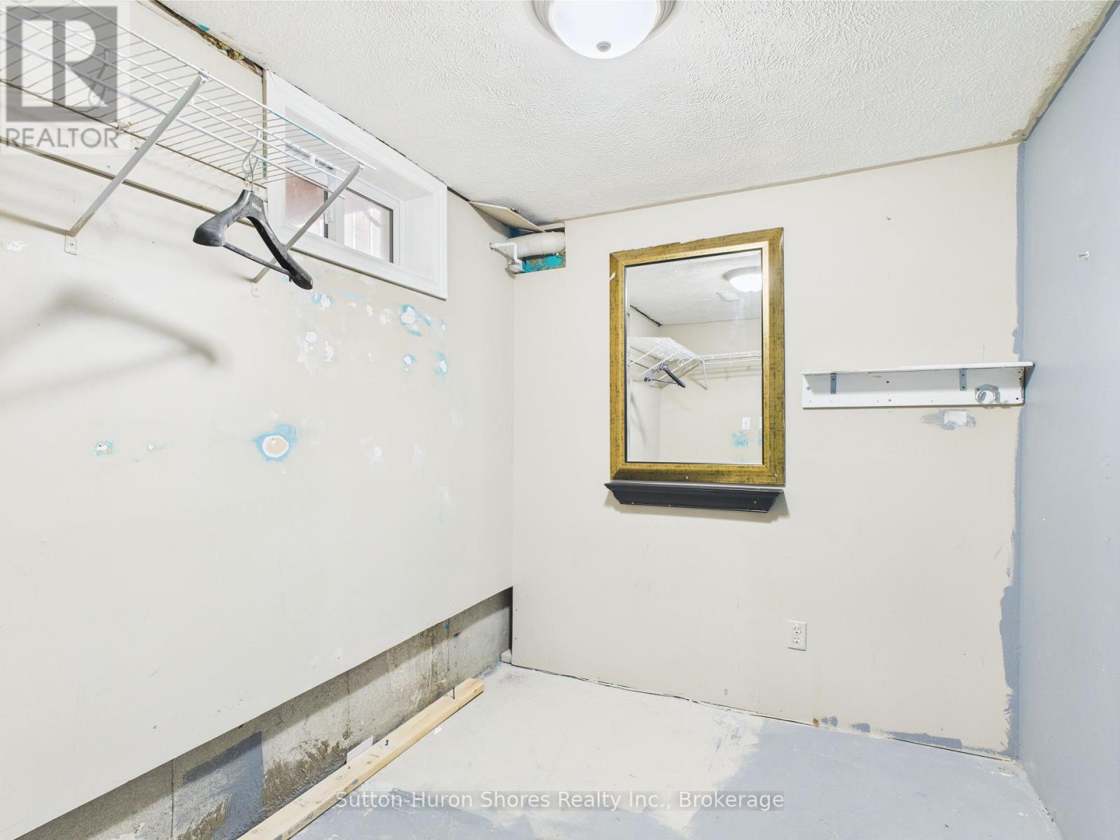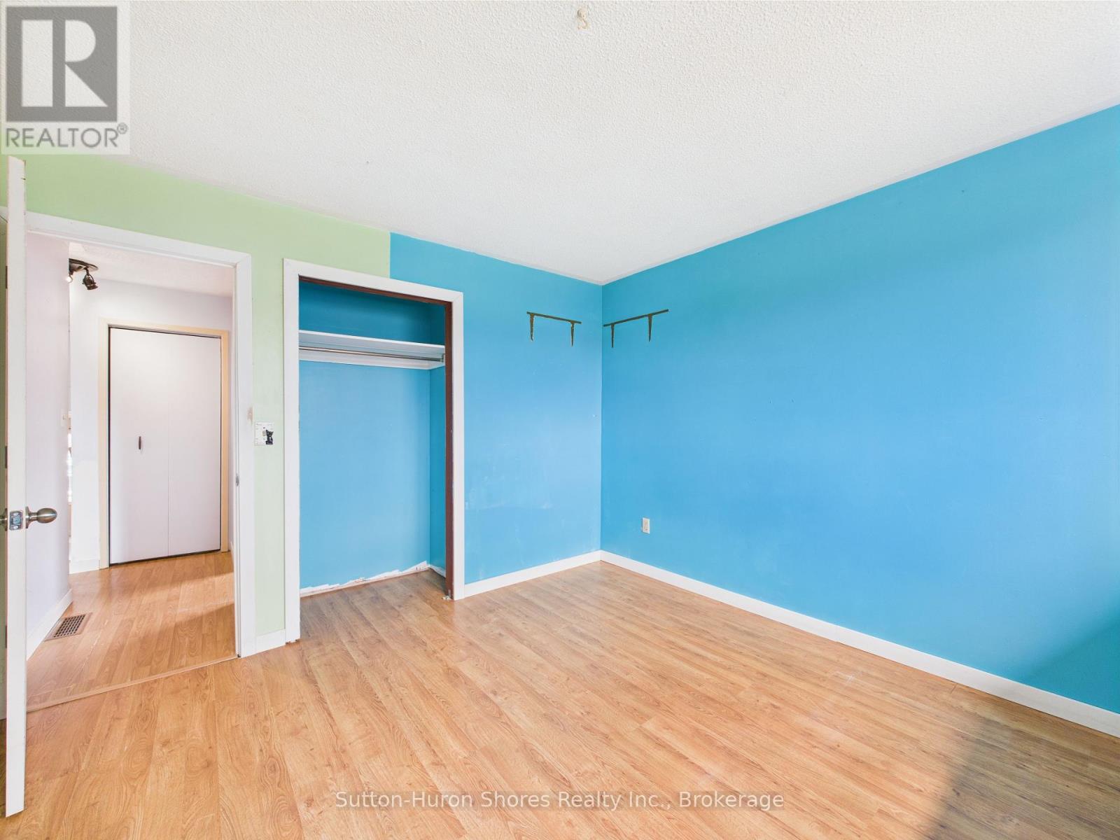LOADING
$469,900
Welcome to this charming 3-bedroom, 2-bathroom semi-detached home the perfect opportunity for first-time buyers or investors looking to add their personal touch! This solid home offers peace of mind with major updates already completed, including a new gas furnace, central air conditioning, updated breaker panel, brand-new siding, and a full home gas generator that ensures peace of mind with automatic backup power. Inside, the bright galley-style kitchen features a stylish butcher block countertop, ready for you to add your finishing touches and make it truly your own. The walls have already been prepped for painting, giving you a head start to personalize the space exactly how you envision it. The home also boasts a fully fenced backyard ideal for kids, pets, or simply enjoying your own private outdoor space. With a functional layout, great bones, and the big-ticket items taken care of, this property is the perfect canvas to create your dream home. If you're looking for a property with incredible potential in a great location, don't miss your chance to make this one yours! (id:13139)
Property Details
| MLS® Number | X12107332 |
| Property Type | Single Family |
| Community Name | Saugeen Shores |
| ParkingSpaceTotal | 2 |
Building
| BathroomTotal | 2 |
| BedroomsAboveGround | 3 |
| BedroomsTotal | 3 |
| Appliances | Water Meter, Water Heater, Dryer, Stove, Washer, Window Coverings, Refrigerator |
| BasementType | Partial |
| ConstructionStyleAttachment | Semi-detached |
| ConstructionStyleSplitLevel | Backsplit |
| CoolingType | Central Air Conditioning |
| ExteriorFinish | Vinyl Siding |
| FoundationType | Poured Concrete |
| HeatingFuel | Natural Gas |
| HeatingType | Forced Air |
| SizeInterior | 700 - 1100 Sqft |
| Type | House |
| UtilityWater | Municipal Water |
Parking
| No Garage |
Land
| Acreage | No |
| Sewer | Sanitary Sewer |
| SizeDepth | 132 Ft |
| SizeFrontage | 33 Ft ,7 In |
| SizeIrregular | 33.6 X 132 Ft |
| SizeTotalText | 33.6 X 132 Ft |
| ZoningDescription | R2 |
Rooms
| Level | Type | Length | Width | Dimensions |
|---|---|---|---|---|
| Second Level | Bedroom | 4.92 m | 3.44 m | 4.92 m x 3.44 m |
| Second Level | Bedroom 2 | 3.46 m | 3.46 m | 3.46 m x 3.46 m |
| Second Level | Bedroom 3 | 3.04 m | 2.43 m | 3.04 m x 2.43 m |
| Second Level | Bathroom | 2.22 m | 2.32 m | 2.22 m x 2.32 m |
| Basement | Other | 3.16 m | 3.5 m | 3.16 m x 3.5 m |
| Basement | Den | 3.94 m | 3.5 m | 3.94 m x 3.5 m |
| Basement | Office | 2.14 m | 2.76 m | 2.14 m x 2.76 m |
| Basement | Laundry Room | 2.19 m | 3.11 m | 2.19 m x 3.11 m |
| Basement | Bathroom | 2.56 m | 3.27 m | 2.56 m x 3.27 m |
| Main Level | Living Room | 6.5 m | 6 m | 6.5 m x 6 m |
Utilities
| Cable | Available |
| Sewer | Installed |
https://www.realtor.ca/real-estate/28222797/804-river-street-saugeen-shores-saugeen-shores
Interested?
Contact us for more information
No Favourites Found

The trademarks REALTOR®, REALTORS®, and the REALTOR® logo are controlled by The Canadian Real Estate Association (CREA) and identify real estate professionals who are members of CREA. The trademarks MLS®, Multiple Listing Service® and the associated logos are owned by The Canadian Real Estate Association (CREA) and identify the quality of services provided by real estate professionals who are members of CREA. The trademark DDF® is owned by The Canadian Real Estate Association (CREA) and identifies CREA's Data Distribution Facility (DDF®)
April 28 2025 03:59:55
Muskoka Haliburton Orillia – The Lakelands Association of REALTORS®
Sutton-Huron Shores Realty Inc.























