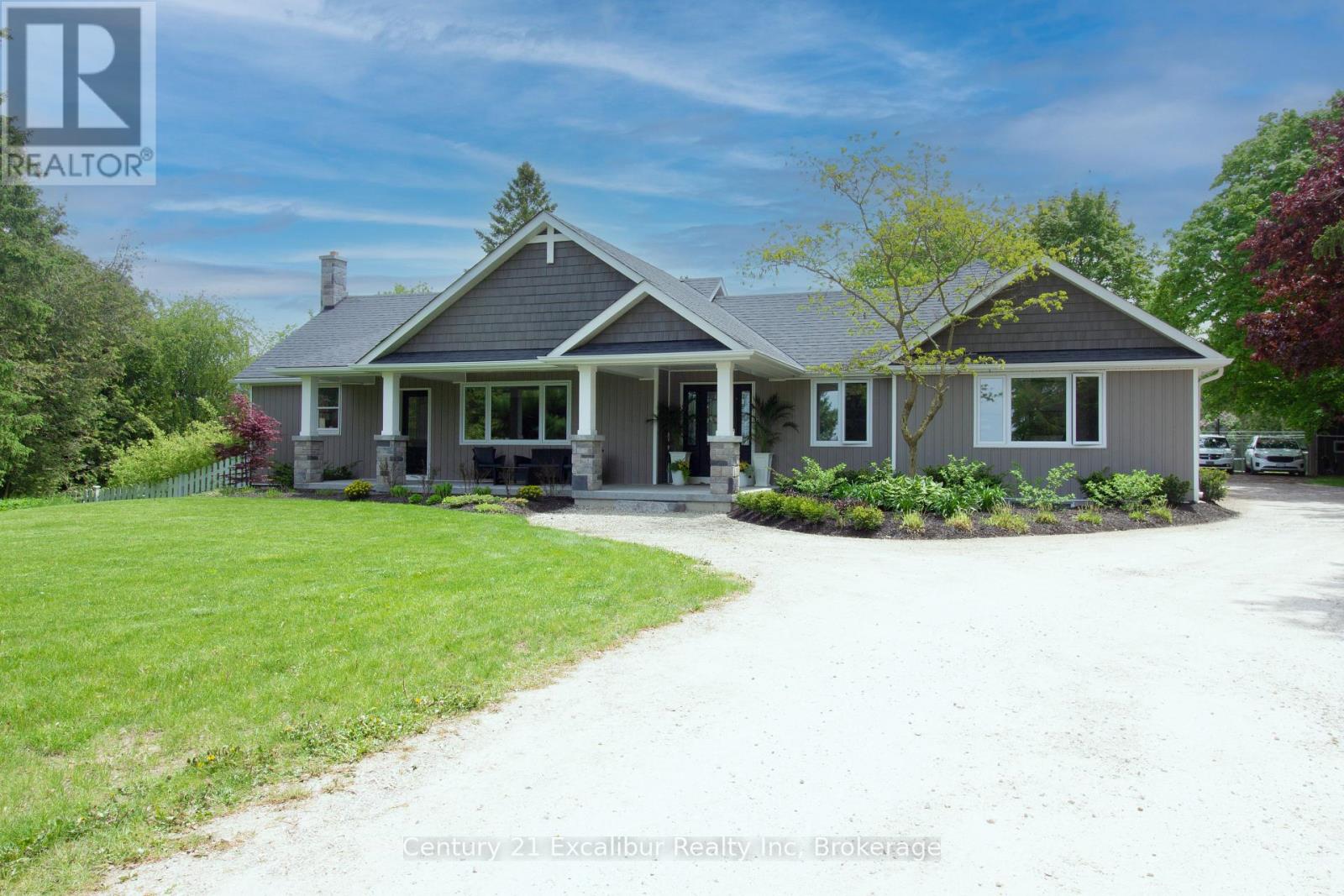LOADING
$1,849,900
Discover the perfect balance of comfort, versatility, and countryside charm with this extraordinary, fully renovated multi-residence estate set on a peaceful and private 4.4-acre lot. A truly rare find, this property includes two self-contained homes, thoughtfully designed to provide both privacy and flexibility one featuring 5 generous bedrooms and 2 bathrooms, the other offering 4 bedrooms and 3 full bathrooms. Ideal for extended family living, guest accommodations, or income potential, each home enjoys its own separate entrance and private patio, ideal for soaking in the fresh country air, dining al fresco, or enjoying a quiet morning coffee. The outdoor space is equally impressive, boasting a sparkling pool, four large raised garden beds, a basketball court, a paddock with animal shelter perfect for hobby farming, and two spacious workshops perfect for storage, creative pursuits, or agricultural use. Whether you're searching for a rural escape, a multi-generational living solution, or a unique property with business or rental opportunities, this incredible estate delivers space, comfort, and endless possibilities in a truly tranquil country setting. ** This is a linked property.** (id:13139)
Property Details
| MLS® Number | X12182396 |
| Property Type | Single Family |
| Community Name | Rural Centre Wellington East |
| Features | In-law Suite |
| ParkingSpaceTotal | 10 |
| PoolType | On Ground Pool |
| Structure | Deck, Patio(s), Porch, Workshop, Paddocks/corralls, Shed |
Building
| BathroomTotal | 5 |
| BedroomsAboveGround | 5 |
| BedroomsBelowGround | 4 |
| BedroomsTotal | 9 |
| ArchitecturalStyle | Bungalow |
| BasementDevelopment | Finished |
| BasementFeatures | Walk Out |
| BasementType | N/a (finished) |
| ConstructionStyleAttachment | Detached |
| CoolingType | Central Air Conditioning |
| ExteriorFinish | Vinyl Siding |
| FireplacePresent | Yes |
| FoundationType | Poured Concrete |
| HalfBathTotal | 1 |
| HeatingFuel | Propane |
| HeatingType | Forced Air |
| StoriesTotal | 1 |
| SizeInterior | 3000 - 3500 Sqft |
| Type | House |
| UtilityWater | Drilled Well |
Parking
| Detached Garage | |
| Garage |
Land
| Acreage | Yes |
| LandscapeFeatures | Landscaped |
| Sewer | Septic System |
| SizeFrontage | 160 Ft |
| SizeIrregular | 160 Ft |
| SizeTotalText | 160 Ft|2 - 4.99 Acres |
Rooms
| Level | Type | Length | Width | Dimensions |
|---|---|---|---|---|
| Second Level | Primary Bedroom | 4.77 m | 6.19 m | 4.77 m x 6.19 m |
| Basement | Bedroom | 2.56 m | 4.11 m | 2.56 m x 4.11 m |
| Basement | Bedroom | 3.27 m | 4.14 m | 3.27 m x 4.14 m |
| Basement | Bedroom | 2.26 m | 5.74 m | 2.26 m x 5.74 m |
| Basement | Bedroom | 3.27 m | 2.33 m | 3.27 m x 2.33 m |
| Basement | Recreational, Games Room | 4.54 m | 5.74 m | 4.54 m x 5.74 m |
| Basement | Recreational, Games Room | 5.3 m | 4.06 m | 5.3 m x 4.06 m |
| Basement | Other | 3.47 m | 2.08 m | 3.47 m x 2.08 m |
| Basement | Utility Room | 2.71 m | 3.3 m | 2.71 m x 3.3 m |
| Basement | Utility Room | 3.2 m | 4.52 m | 3.2 m x 4.52 m |
| Lower Level | Living Room | 7.28 m | 5.84 m | 7.28 m x 5.84 m |
| Main Level | Bedroom | 3.63 m | 3.35 m | 3.63 m x 3.35 m |
| Main Level | Bedroom | 3.02 m | 2.47 m | 3.02 m x 2.47 m |
| Main Level | Bedroom | 4.44 m | 4.24 m | 4.44 m x 4.24 m |
| Main Level | Bedroom | 2.69 m | 4.03 m | 2.69 m x 4.03 m |
| Main Level | Dining Room | 3.73 m | 5.51 m | 3.73 m x 5.51 m |
| Main Level | Dining Room | 2.54 m | 3.3 m | 2.54 m x 3.3 m |
| Main Level | Kitchen | 5.56 m | 3.47 m | 5.56 m x 3.47 m |
| Main Level | Kitchen | 3.5 m | 5.38 m | 3.5 m x 5.38 m |
| Main Level | Laundry Room | 2.66 m | 3.53 m | 2.66 m x 3.53 m |
| Main Level | Living Room | 5.43 m | 4.19 m | 5.43 m x 4.19 m |
Utilities
| Electricity | Installed |
Interested?
Contact us for more information
No Favourites Found

The trademarks REALTOR®, REALTORS®, and the REALTOR® logo are controlled by The Canadian Real Estate Association (CREA) and identify real estate professionals who are members of CREA. The trademarks MLS®, Multiple Listing Service® and the associated logos are owned by The Canadian Real Estate Association (CREA) and identify the quality of services provided by real estate professionals who are members of CREA. The trademark DDF® is owned by The Canadian Real Estate Association (CREA) and identifies CREA's Data Distribution Facility (DDF®)
July 18 2025 06:02:09
Muskoka Haliburton Orillia – The Lakelands Association of REALTORS®
Century 21 Excalibur Realty Inc










































