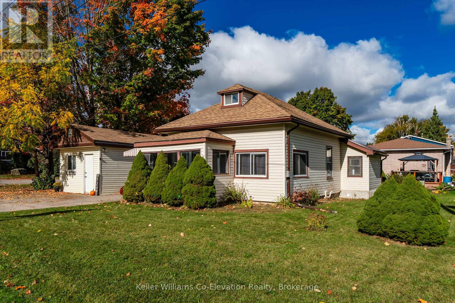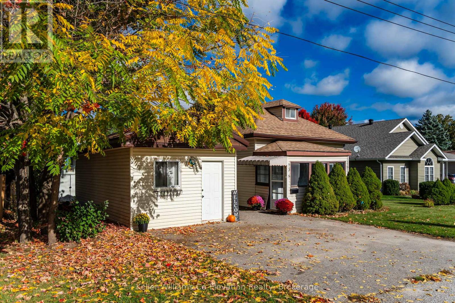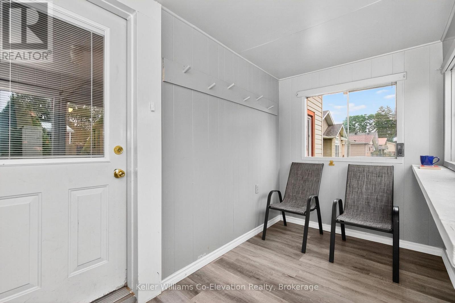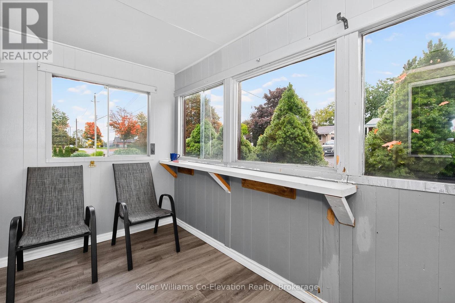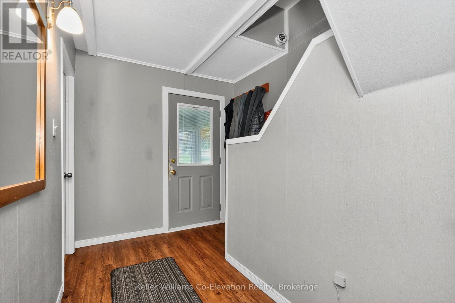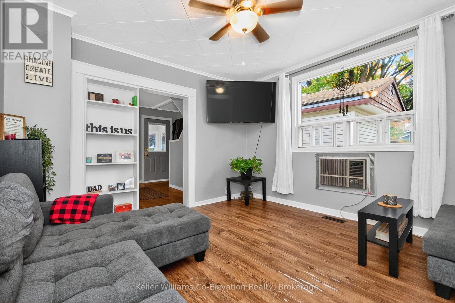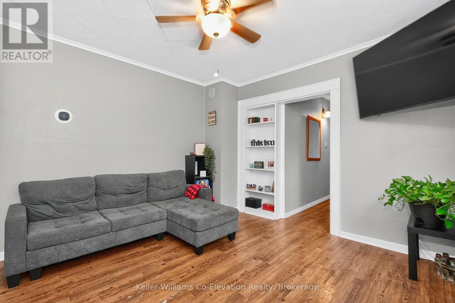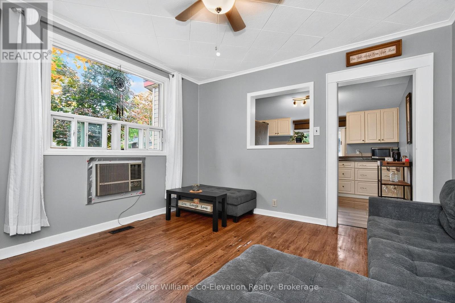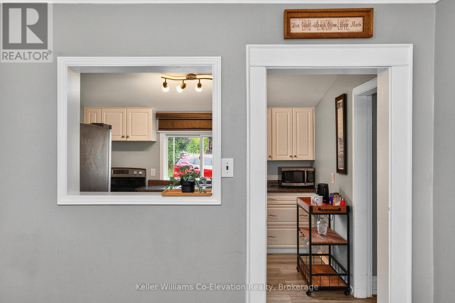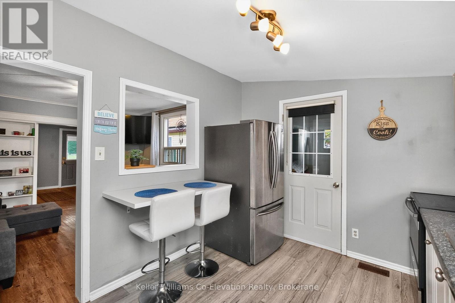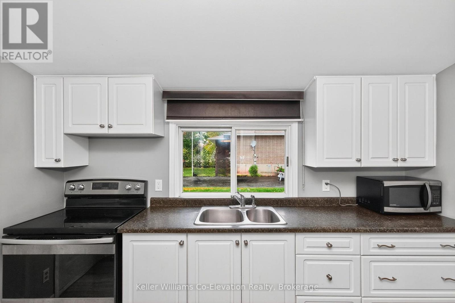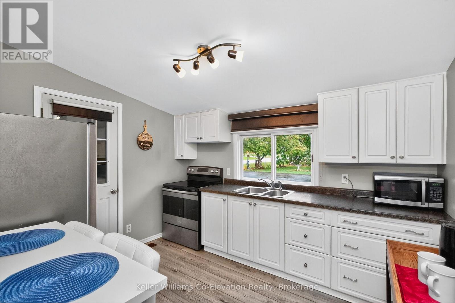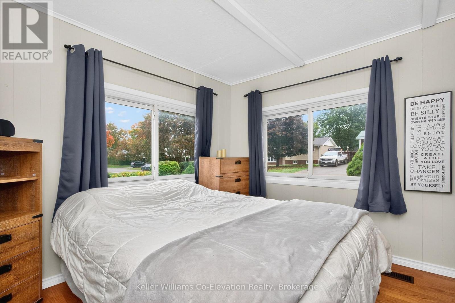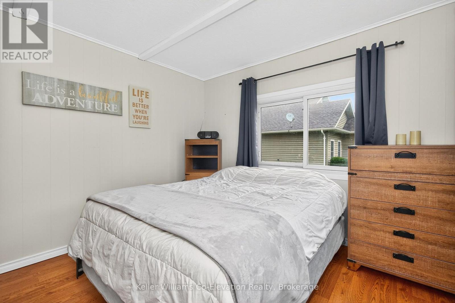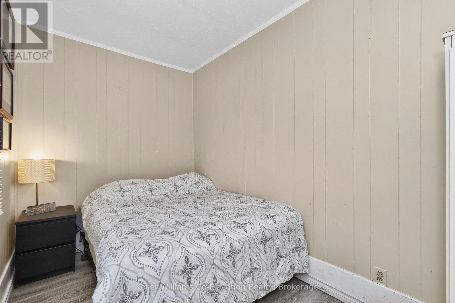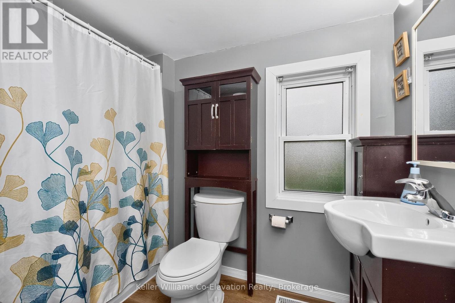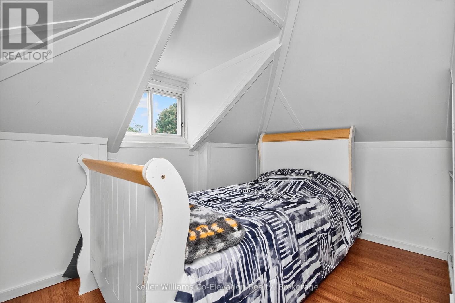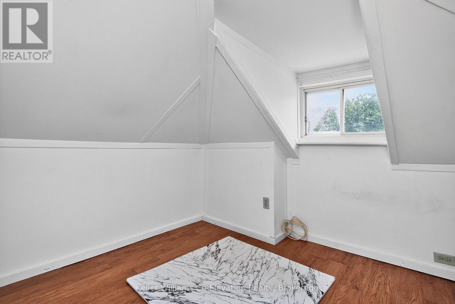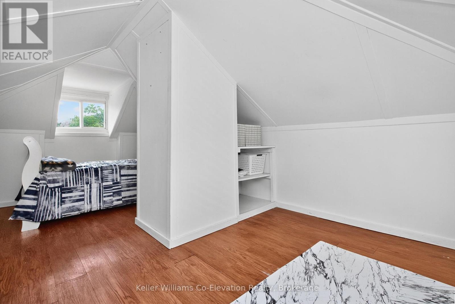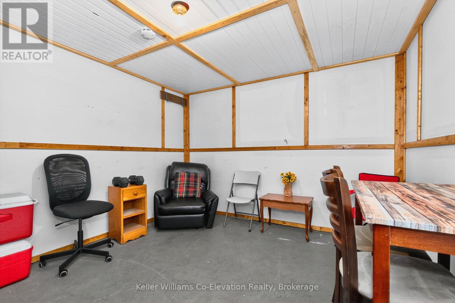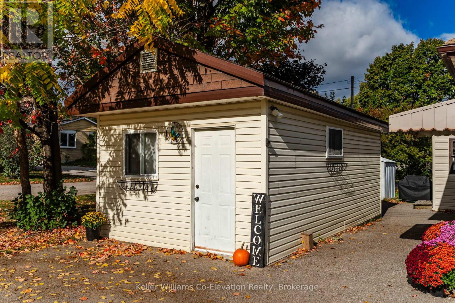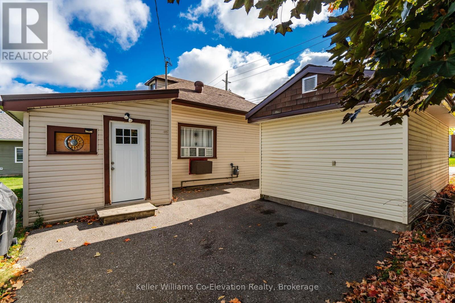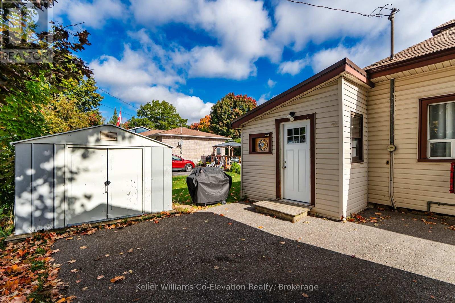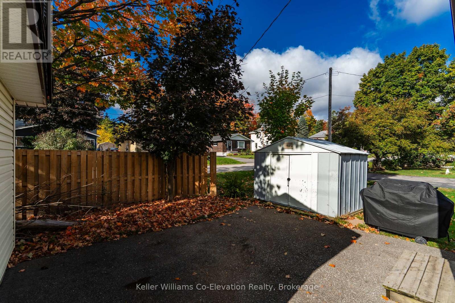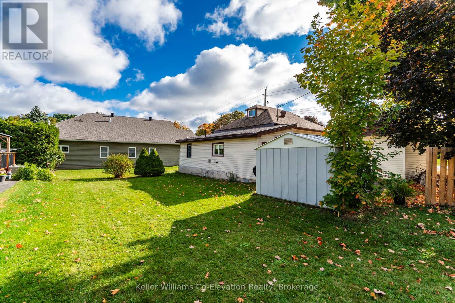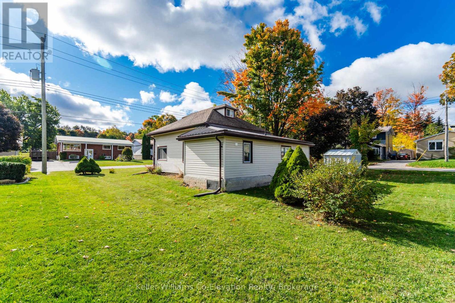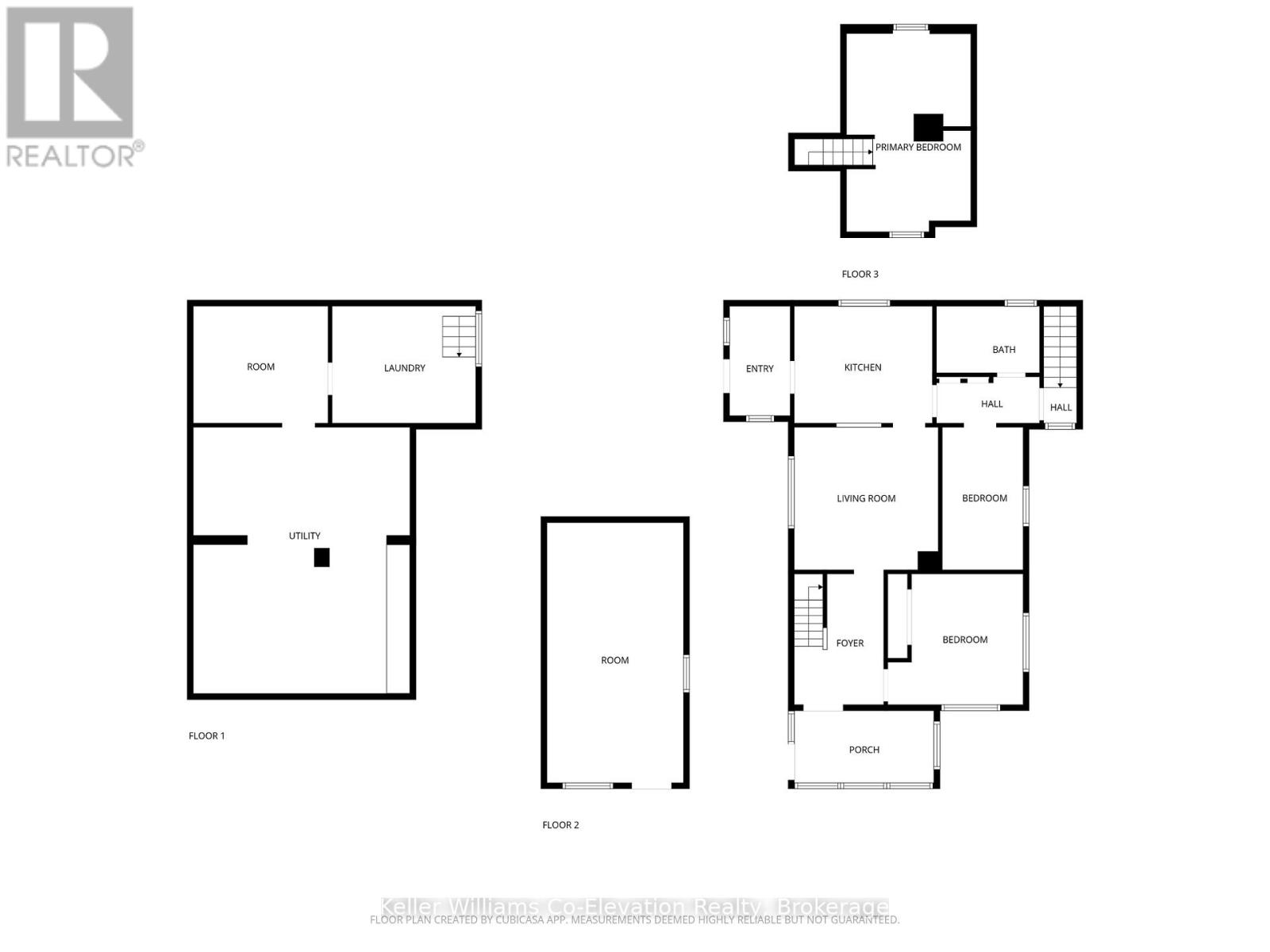LOADING
$299,900
You will love this charming 3 bedroom home with a large detached workshop. Located in Midland's desirable west end, next to Bayview Public School, perfect for first time buyers, young families or downsizers! This turnkey home is full of character and charm located on a level corner lot making lawn maintenance accessible and easily maintained for anyone. Freshly painted in neutral tones throughout, the home features a bright spacious living and dining area perfect for family time and entertaining. The main floor has two spacious bedrooms, full bathroom with two separate entrances. The backyard features a large paved area with plenty of room to play, garden, or entertain with a versatile outdoor space ready to enjoy, with potential to do more down the road. Downstairs, the basement includes laundry, storage space, and the potential for future finishing, whether you envision a playroom, more storage, or a gym. Located just a short walk to uptown or downtown Midland, Georgian Bay General Hospital, scenic walking and biking trails, Little Lake Park, the YMCA, shopping, restaurants, local marinas, the Arena, Recreation Centre and the Midland Cultural Centre. Everything you need is right around the corner. With numerous recent upgrades this well-maintained home offers style, function, and charm in one unbeatable package. Welcome home to a truly fantastic safe community - where your family's next chapter begins. (id:13139)
Property Details
| MLS® Number | S12454754 |
| Property Type | Single Family |
| Community Name | Midland |
| AmenitiesNearBy | Park, Schools, Beach, Hospital |
| CommunityFeatures | Community Centre |
| Features | Flat Site |
| ParkingSpaceTotal | 2 |
| Structure | Shed, Workshop |
Building
| BathroomTotal | 1 |
| BedroomsAboveGround | 3 |
| BedroomsTotal | 3 |
| Age | 51 To 99 Years |
| Appliances | Water Heater, Dryer, Stove, Washer, Refrigerator |
| BasementDevelopment | Partially Finished |
| BasementType | Full (partially Finished) |
| ConstructionStyleAttachment | Detached |
| CoolingType | Window Air Conditioner |
| ExteriorFinish | Vinyl Siding |
| FireProtection | Smoke Detectors |
| FoundationType | Concrete, Stone |
| HeatingFuel | Natural Gas |
| HeatingType | Forced Air |
| StoriesTotal | 2 |
| SizeInterior | 700 - 1100 Sqft |
| Type | House |
| UtilityWater | Municipal Water |
Parking
| No Garage |
Land
| Acreage | No |
| LandAmenities | Park, Schools, Beach, Hospital |
| Sewer | Sanitary Sewer |
| SizeDepth | 80 Ft |
| SizeFrontage | 75 Ft |
| SizeIrregular | 75 X 80 Ft |
| SizeTotalText | 75 X 80 Ft |
| SurfaceWater | Lake/pond |
| ZoningDescription | R3 |
Rooms
| Level | Type | Length | Width | Dimensions |
|---|---|---|---|---|
| Lower Level | Other | 2.97 m | 3.42 m | 2.97 m x 3.42 m |
| Lower Level | Laundry Room | 2.97 m | 3.64 m | 2.97 m x 3.64 m |
| Lower Level | Utility Room | 6.75 m | 5.49 m | 6.75 m x 5.49 m |
| Main Level | Sunroom | 1.83 m | 3.54 m | 1.83 m x 3.54 m |
| Main Level | Foyer | 3.42 m | 2.27 m | 3.42 m x 2.27 m |
| Main Level | Living Room | 3.62 m | 3.65 m | 3.62 m x 3.65 m |
| Main Level | Kitchen | 2.97 m | 3.5 m | 2.97 m x 3.5 m |
| Main Level | Bedroom 2 | 3.32 m | 3.43 m | 3.32 m x 3.43 m |
| Main Level | Bedroom 3 | 3.62 m | 2.05 m | 3.62 m x 2.05 m |
| Main Level | Mud Room | 2.78 m | 1.54 m | 2.78 m x 1.54 m |
| Upper Level | Primary Bedroom | 5.11 m | 3.15 m | 5.11 m x 3.15 m |
Utilities
| Cable | Available |
| Electricity | Installed |
| Sewer | Installed |
https://www.realtor.ca/real-estate/28972652/808-quebec-street-midland-midland
Interested?
Contact us for more information
No Favourites Found

The trademarks REALTOR®, REALTORS®, and the REALTOR® logo are controlled by The Canadian Real Estate Association (CREA) and identify real estate professionals who are members of CREA. The trademarks MLS®, Multiple Listing Service® and the associated logos are owned by The Canadian Real Estate Association (CREA) and identify the quality of services provided by real estate professionals who are members of CREA. The trademark DDF® is owned by The Canadian Real Estate Association (CREA) and identifies CREA's Data Distribution Facility (DDF®)
December 12 2025 05:00:33
Muskoka Haliburton Orillia – The Lakelands Association of REALTORS®
Keller Williams Co-Elevation Realty, Brokerage

