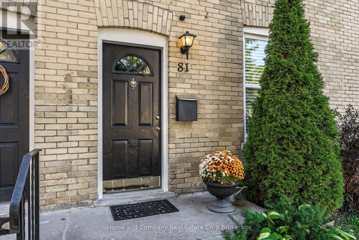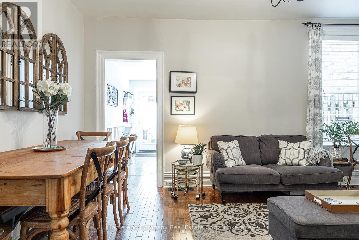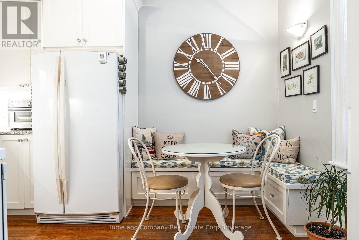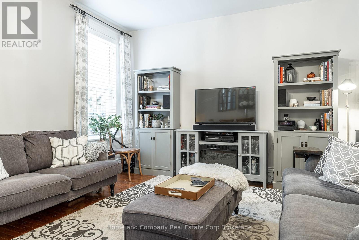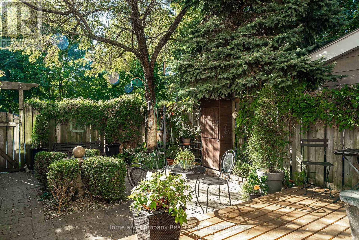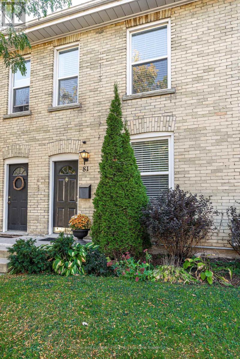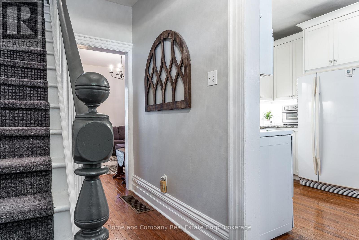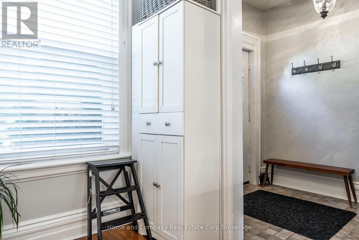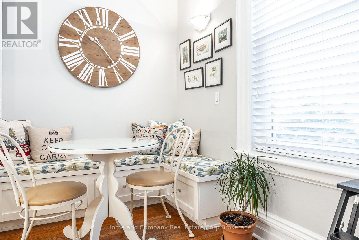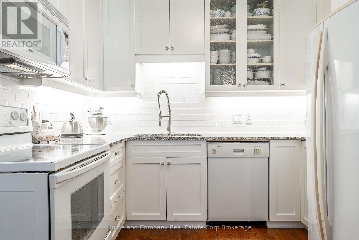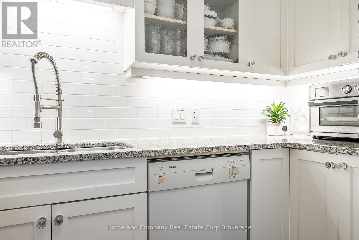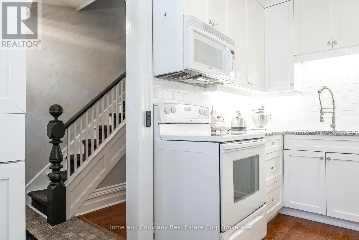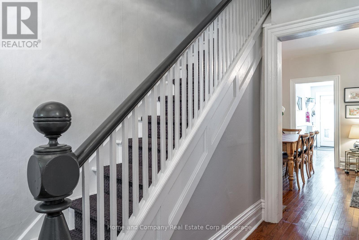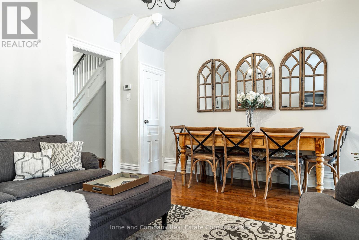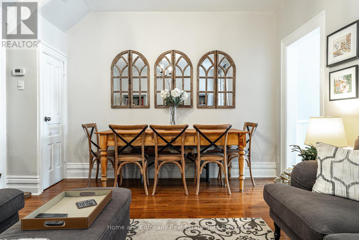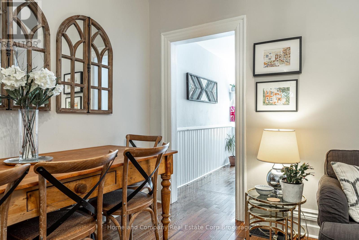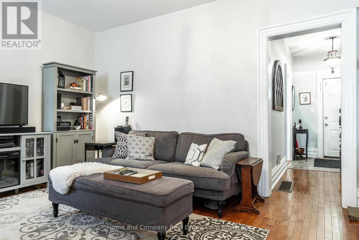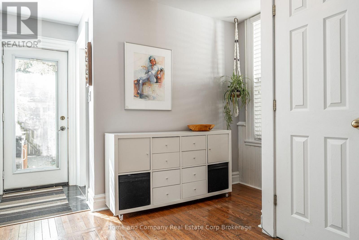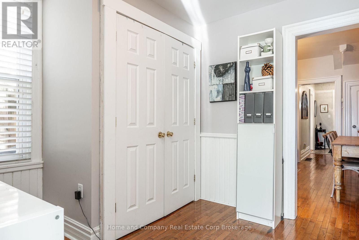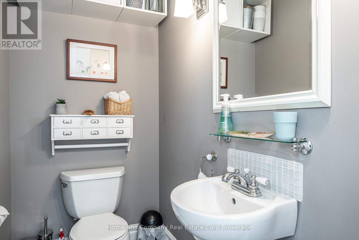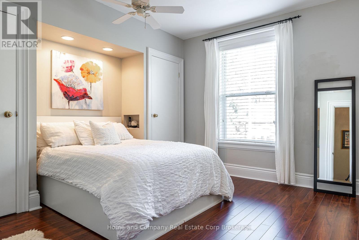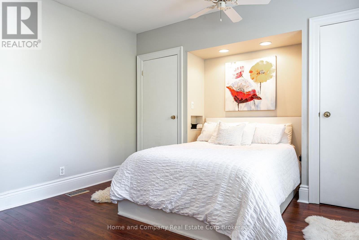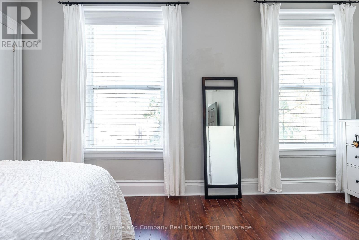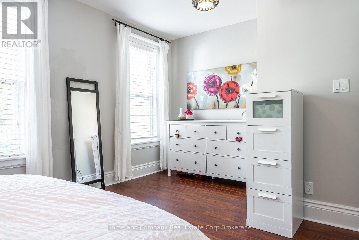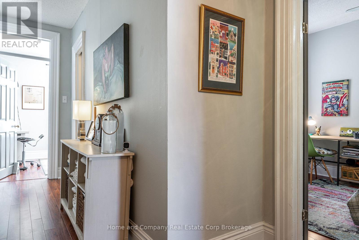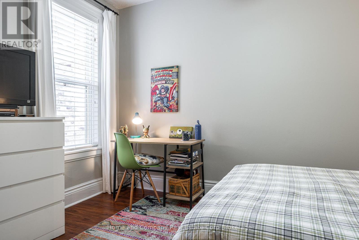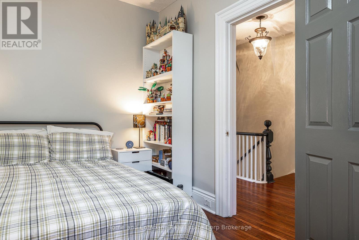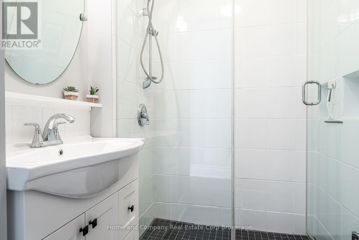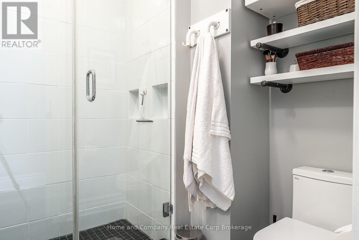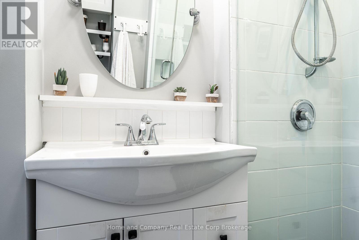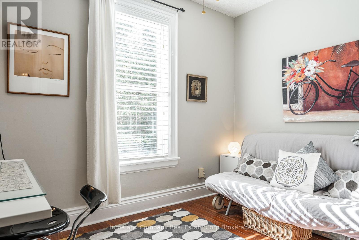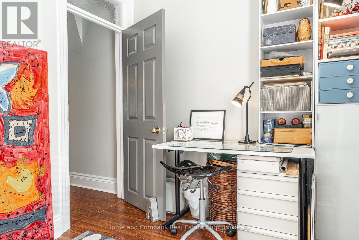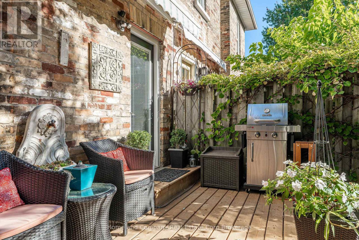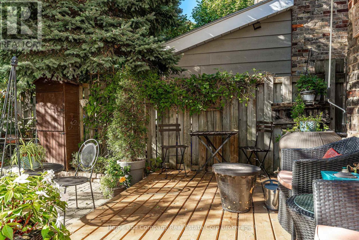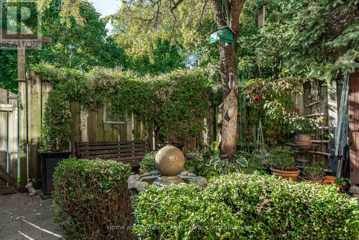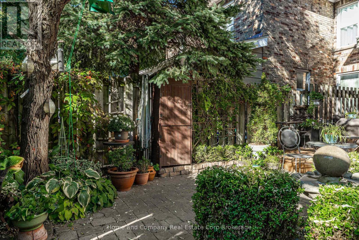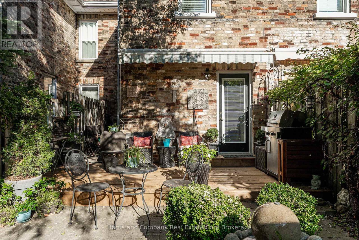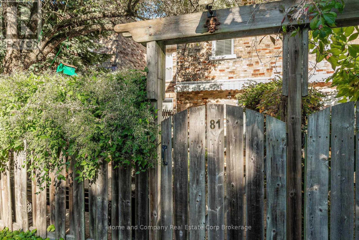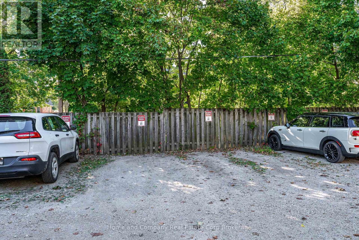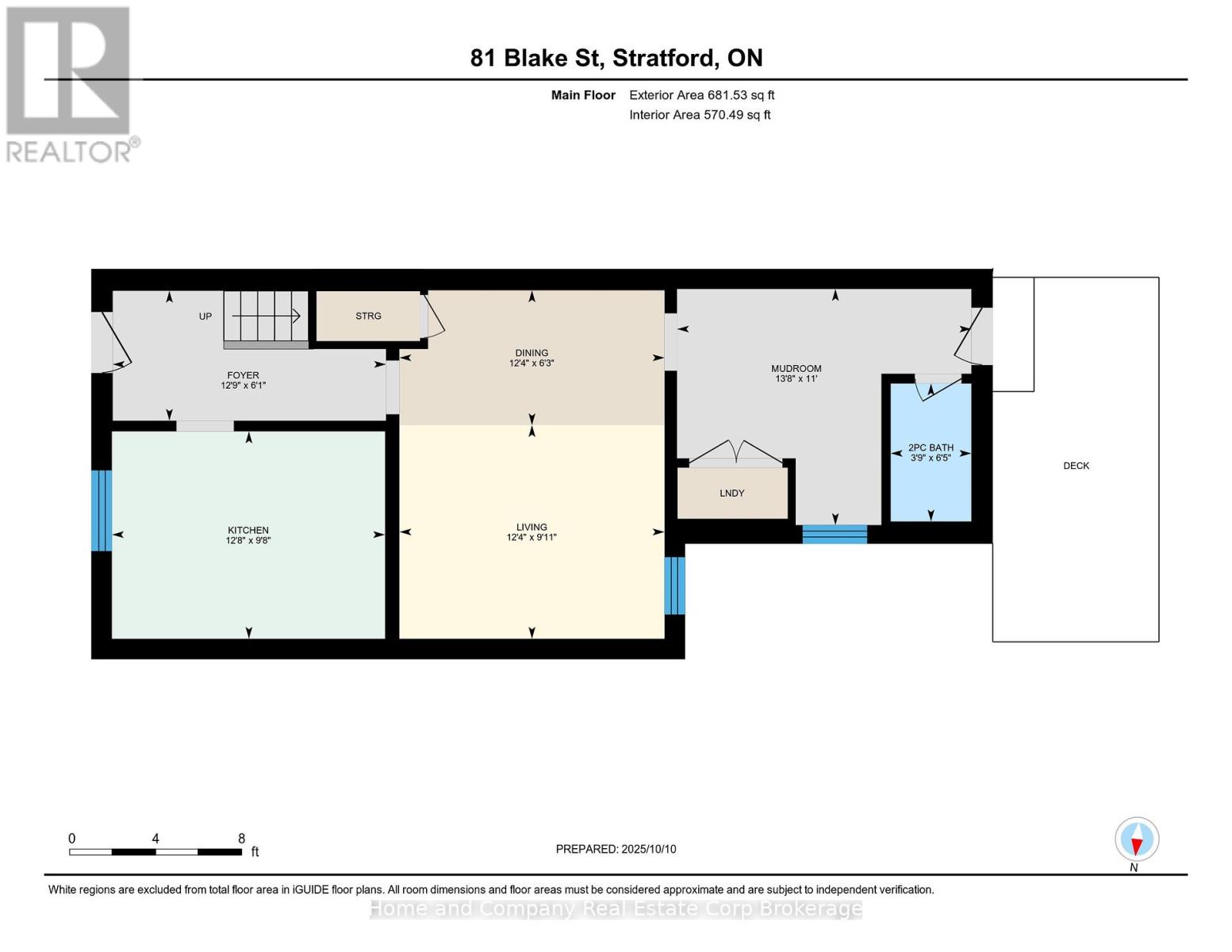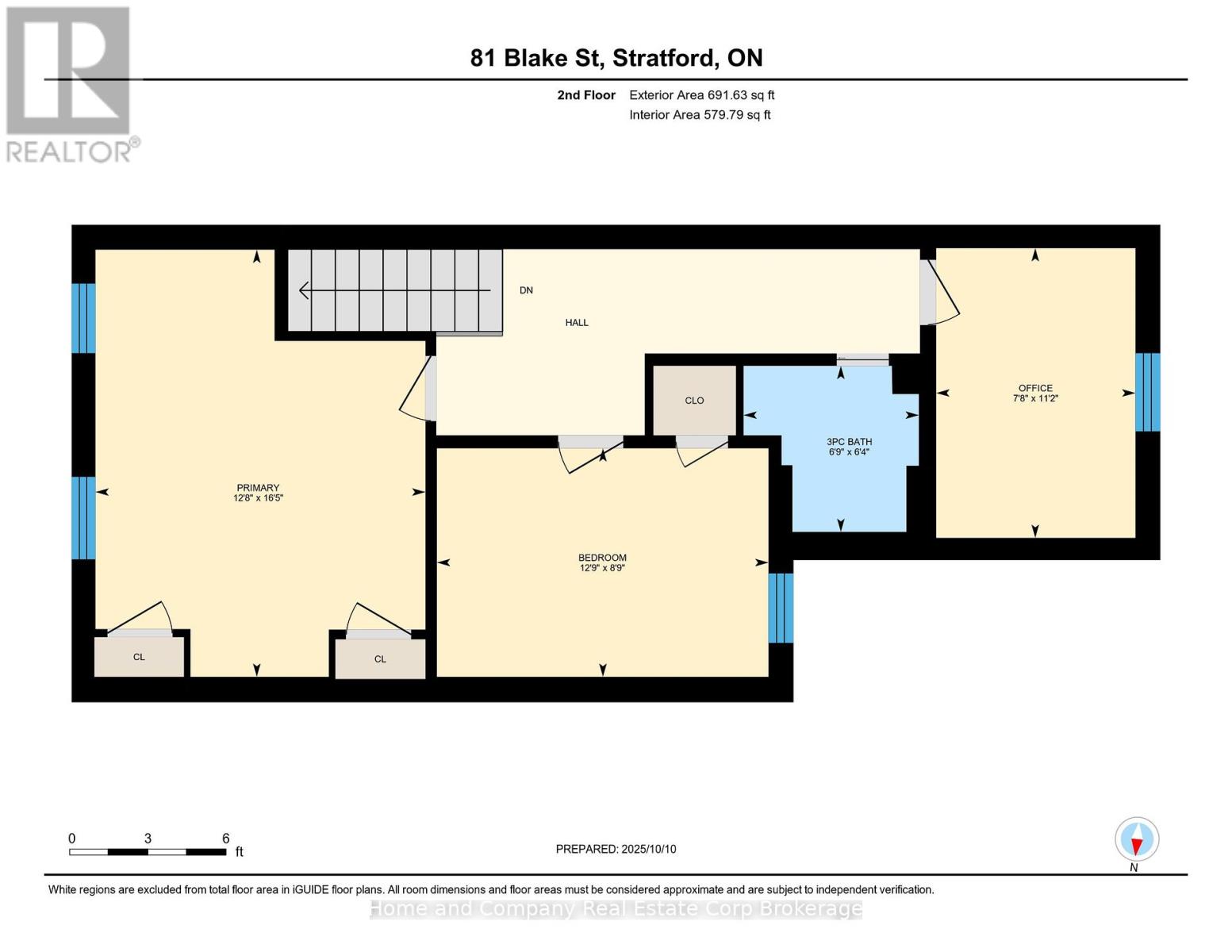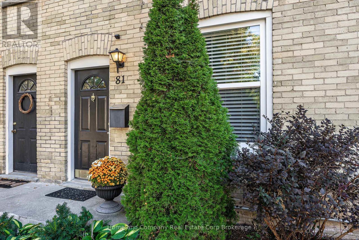LOADING
$489,000Maintenance, Insurance, Parking
$177.92 Monthly
Maintenance, Insurance, Parking
$177.92 MonthlyWelcome to this beautifully updated yellow brick two-storey century condo townhome, located in a mature and quiet neighbourhood close to downtown Stratford! Step inside to discover a thoughtfully upgraded kitchen featuring granite countertops, ample cabinetry, and a stylish built-in seating nook, perfect for casual dining or morning coffee. The spacious main floor continues with an open concept living and dining area, followed by a generously sized mudroom complete with laundry and a convenient powder room. Upstairs, the oversized primary bedroom includes dual closets with plenty of space for a sitting area, two additional bedrooms that offer flexibility for guests or a home office, and a modernized bathroom complete with a walk-in shower. Step outside to your fully fenced private courtyard with a new deck, perfect for low-maintenance and relaxing living. With two parking spots, low monthly condo fees, this is an excellent option for those seeking character, comfort, and convenience all in one package. (id:13139)
Property Details
| MLS® Number | X12460084 |
| Property Type | Single Family |
| Community Name | Stratford |
| CommunityFeatures | Pets Allowed With Restrictions |
| ParkingSpaceTotal | 2 |
| Structure | Patio(s) |
Building
| BathroomTotal | 2 |
| BedroomsAboveGround | 3 |
| BedroomsTotal | 3 |
| Age | 100+ Years |
| Amenities | Visitor Parking |
| Appliances | Water Softener, Water Heater, Dishwasher, Dryer, Microwave, Stove, Washer, Refrigerator |
| BasementDevelopment | Unfinished |
| BasementType | Partial (unfinished) |
| CoolingType | Central Air Conditioning |
| ExteriorFinish | Brick |
| FoundationType | Stone, Concrete |
| HalfBathTotal | 1 |
| HeatingFuel | Natural Gas |
| HeatingType | Forced Air |
| StoriesTotal | 2 |
| SizeInterior | 1200 - 1399 Sqft |
| Type | Row / Townhouse |
Parking
| No Garage |
Land
| Acreage | No |
| ZoningDescription | R4(1) |
Rooms
| Level | Type | Length | Width | Dimensions |
|---|---|---|---|---|
| Second Level | Primary Bedroom | 5 m | 3.86 m | 5 m x 3.86 m |
| Second Level | Bedroom 2 | 2.67 m | 3.88 m | 2.67 m x 3.88 m |
| Second Level | Bedroom 3 | 3.39 m | 2.33 m | 3.39 m x 2.33 m |
| Second Level | Bathroom | 1.94 m | 2.05 m | 1.94 m x 2.05 m |
| Main Level | Kitchen | 2.94 m | 3.87 m | 2.94 m x 3.87 m |
| Main Level | Living Room | 3.03 m | 3.76 m | 3.03 m x 3.76 m |
| Main Level | Foyer | 1.84 m | 3.87 m | 1.84 m x 3.87 m |
| Main Level | Dining Room | 1.91 m | 3.76 m | 1.91 m x 3.76 m |
| Main Level | Mud Room | 3.35 m | 4.17 m | 3.35 m x 4.17 m |
| Main Level | Bathroom | 1.96 m | 1.14 m | 1.96 m x 1.14 m |
https://www.realtor.ca/real-estate/28984492/81-blake-street-stratford-stratford
Interested?
Contact us for more information
No Favourites Found

The trademarks REALTOR®, REALTORS®, and the REALTOR® logo are controlled by The Canadian Real Estate Association (CREA) and identify real estate professionals who are members of CREA. The trademarks MLS®, Multiple Listing Service® and the associated logos are owned by The Canadian Real Estate Association (CREA) and identify the quality of services provided by real estate professionals who are members of CREA. The trademark DDF® is owned by The Canadian Real Estate Association (CREA) and identifies CREA's Data Distribution Facility (DDF®)
October 28 2025 12:39:26
Muskoka Haliburton Orillia – The Lakelands Association of REALTORS®
Home And Company Real Estate Corp Brokerage

