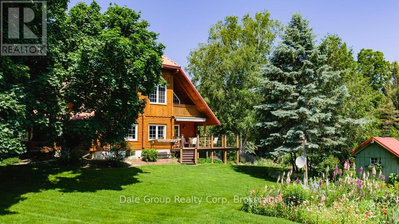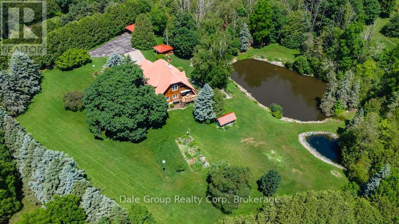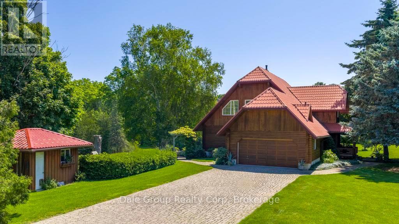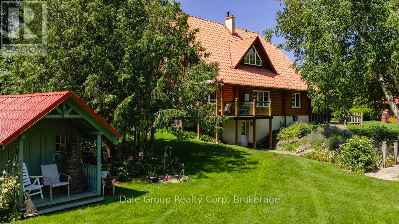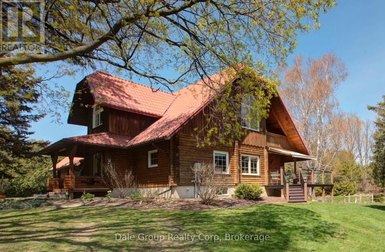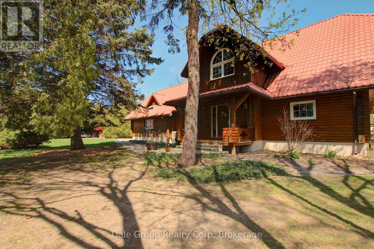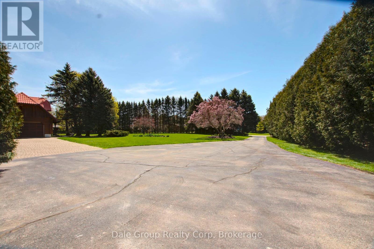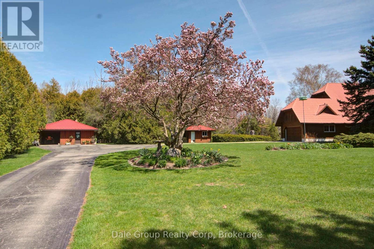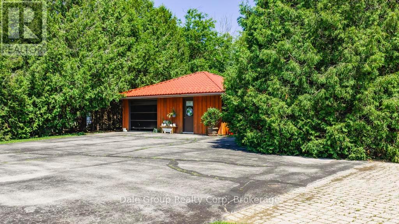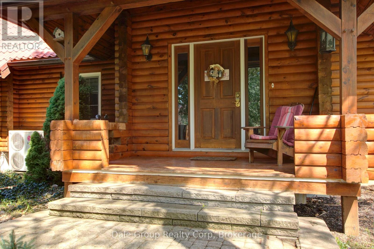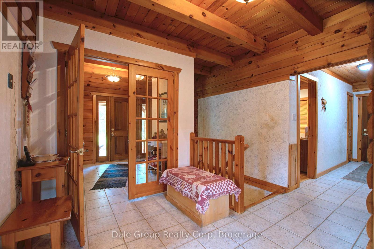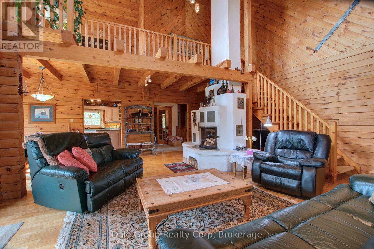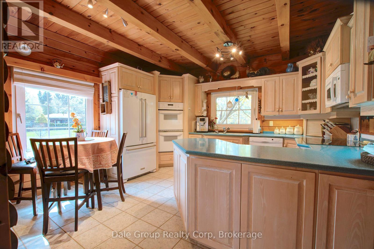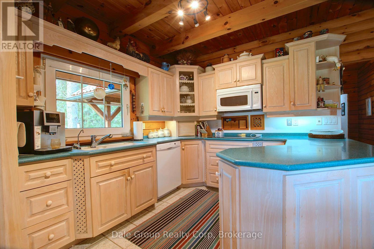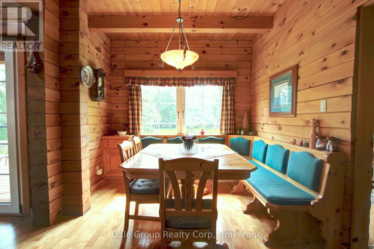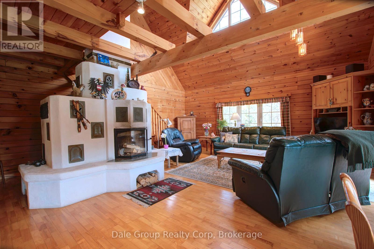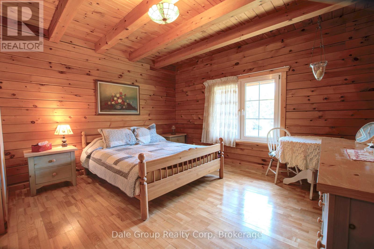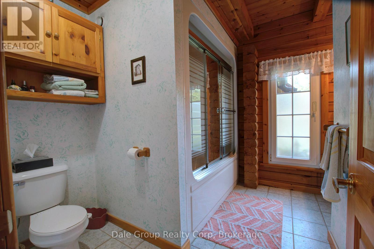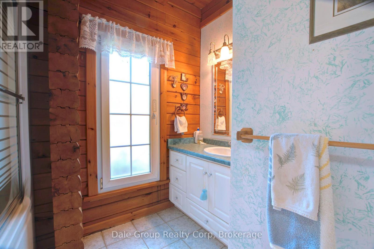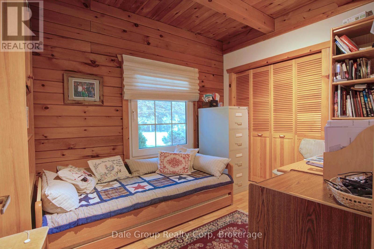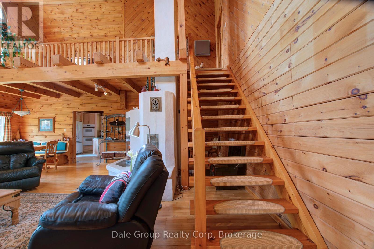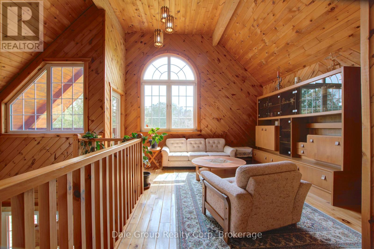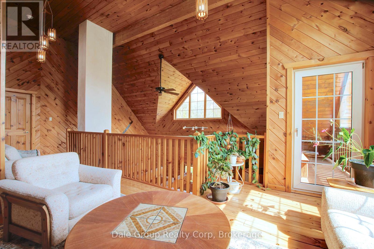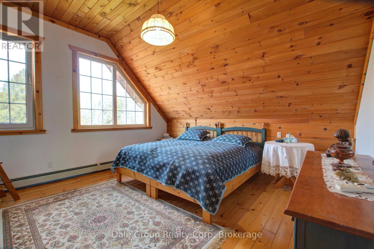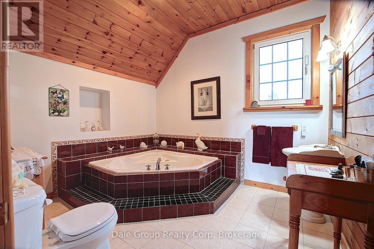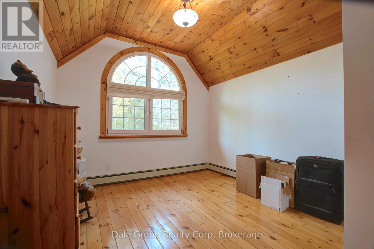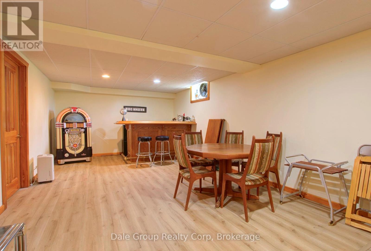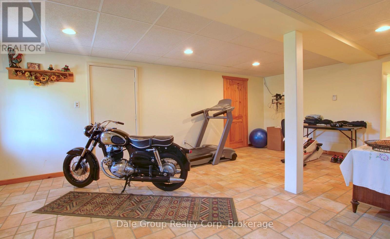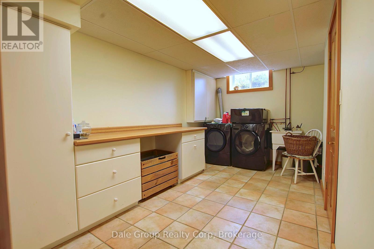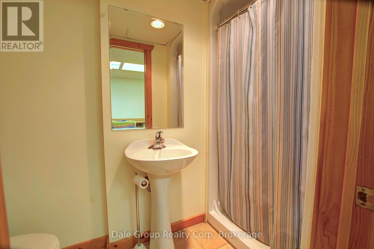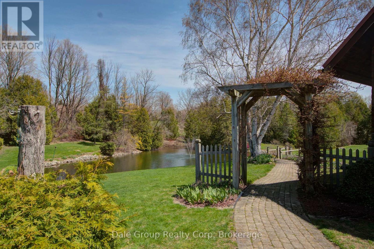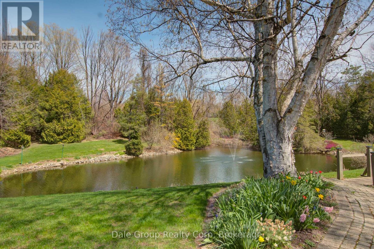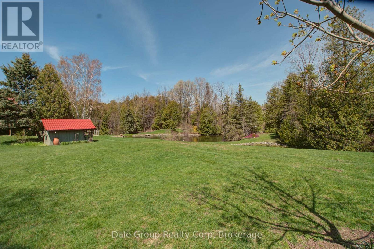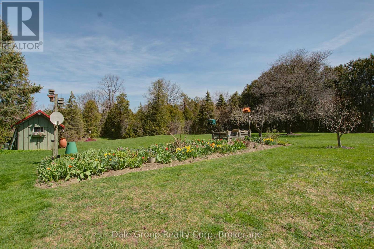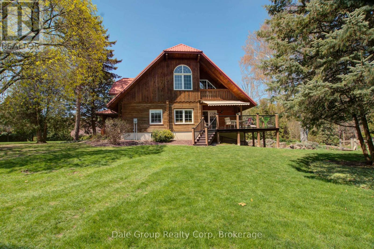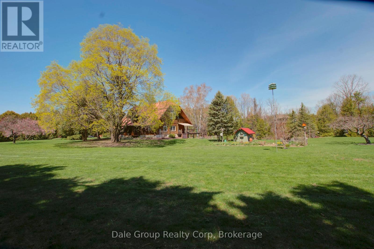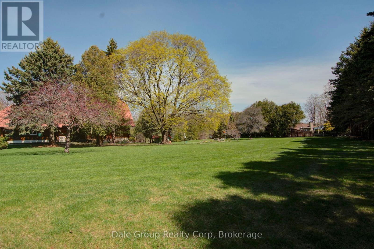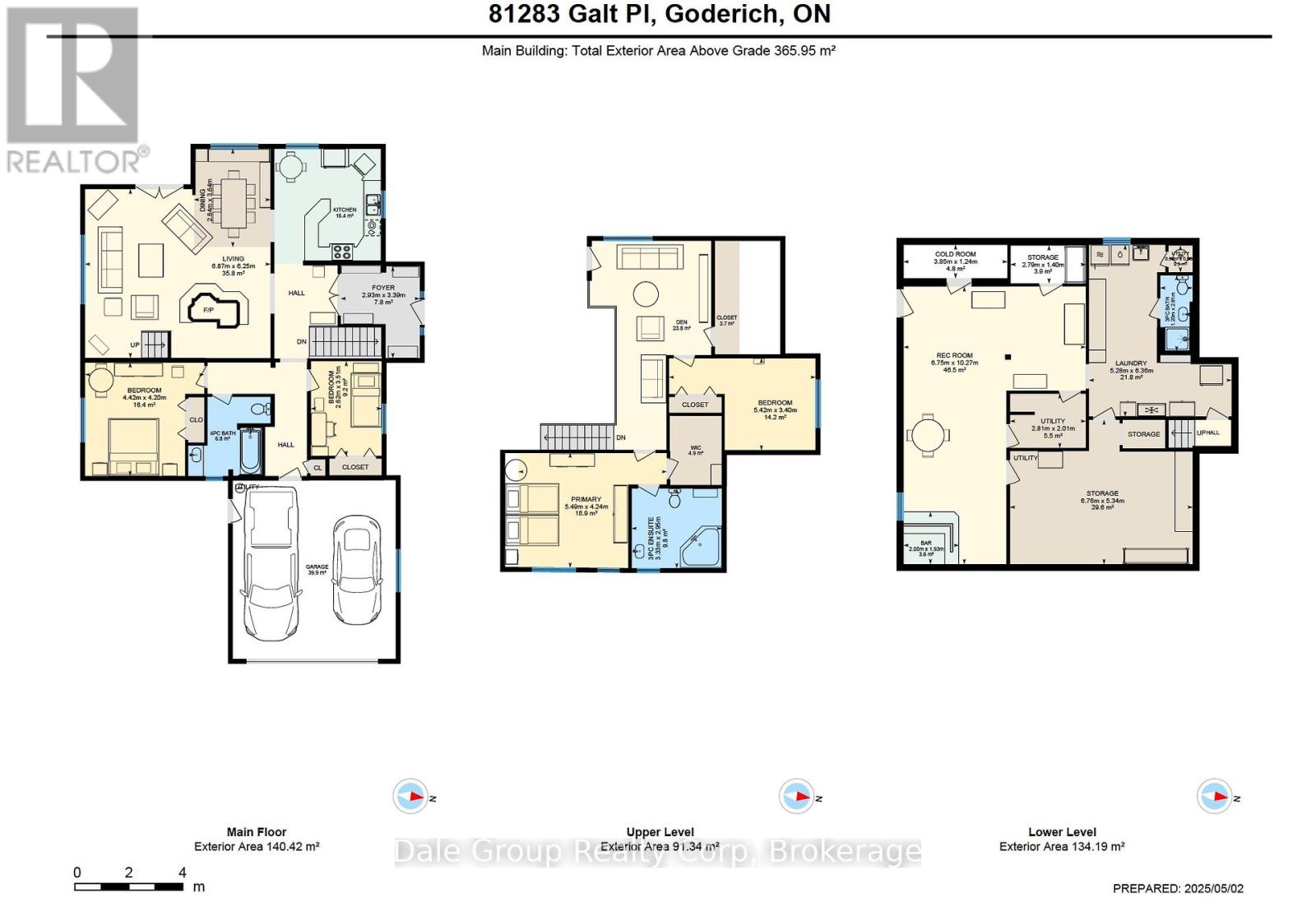LOADING
$1,199,000
Escape to tranquility without sacrificing convenience in this beautifully crafted 3-4 bedroom, 3 bath log home nestled on 3.36 acres of serene, mature treed property. Perfectly situated just minutes from Goderich Ontario, this property offers the best of both worlds: peaceful privacy and easy access to local amenities. Built in 1996, this warm and inviting home features a spacious open-concept layout with rustic character throughout. Enjoy year-round comfort with efficient in-floor radiant gas heat, ductless heating/cooling units upstairs, and the cozy ambiance of a wood-burning European Kachelofen. The partially finished basement adds versatile living space perfect for a family room, home office, or gym area. Enjoy morning coffee or evening sunsets on the deck overlooking your very own pond with water feature and wildlife, a picturesque centerpiece to the lush landscape. A double car garage provides room for vehicles, and an outdoor shed / workshop with ample space for tools, outdoor gear, or use for a home based business. Whether you are looking for a year-round residence or a secluded retreat, this unique log home offers character, comfort, and privacy in a prime location. This is a rare opportunity. Don't miss out on this first time offered property. (id:13139)
Property Details
| MLS® Number | X12124397 |
| Property Type | Single Family |
| Community Name | Goderich (Town) |
| AmenitiesNearBy | Beach, Golf Nearby, Hospital |
| Features | Cul-de-sac, Wooded Area, Irregular Lot Size, Sloping, Flat Site, Conservation/green Belt, Lane, Hilly, Carpet Free |
| ParkingSpaceTotal | 12 |
| Structure | Shed, Outbuilding |
Building
| BathroomTotal | 3 |
| BedroomsAboveGround | 4 |
| BedroomsTotal | 4 |
| Age | 16 To 30 Years |
| Amenities | Fireplace(s), Separate Heating Controls |
| Appliances | Garage Door Opener Remote(s), Central Vacuum, Water Heater, Water Softener |
| BasementDevelopment | Partially Finished |
| BasementFeatures | Walk Out |
| BasementType | N/a, N/a (partially Finished) |
| ConstructionStyleAttachment | Detached |
| CoolingType | Wall Unit |
| ExteriorFinish | Log |
| FireProtection | Smoke Detectors |
| FireplacePresent | Yes |
| FireplaceTotal | 1 |
| FoundationType | Insulated Concrete Forms |
| HeatingFuel | Natural Gas |
| HeatingType | Radiant Heat |
| StoriesTotal | 2 |
| SizeInterior | 2000 - 2500 Sqft |
| Type | House |
| UtilityWater | Municipal Water |
Parking
| Attached Garage | |
| Garage |
Land
| Acreage | Yes |
| LandAmenities | Beach, Golf Nearby, Hospital |
| Sewer | Septic System |
| SizeDepth | 217 Ft |
| SizeFrontage | 114 Ft ,10 In |
| SizeIrregular | 114.9 X 217 Ft ; Lot Size Irregular |
| SizeTotalText | 114.9 X 217 Ft ; Lot Size Irregular|2 - 4.99 Acres |
| SurfaceWater | Lake/pond |
| ZoningDescription | Vr1 |
Rooms
| Level | Type | Length | Width | Dimensions |
|---|---|---|---|---|
| Second Level | Den | 4.51 m | 7.74 m | 4.51 m x 7.74 m |
| Second Level | Bathroom | 1.2 m | 2.81 m | 1.2 m x 2.81 m |
| Second Level | Bedroom | 5.42 m | 3.4 m | 5.42 m x 3.4 m |
| Second Level | Primary Bedroom | 5.49 m | 4.24 m | 5.49 m x 4.24 m |
| Lower Level | Bathroom | 1.2 m | 2.81 m | 1.2 m x 2.81 m |
| Lower Level | Laundry Room | 5.28 m | 6.36 m | 5.28 m x 6.36 m |
| Lower Level | Recreational, Games Room | 6.75 m | 10.27 m | 6.75 m x 10.27 m |
| Lower Level | Workshop | 6.76 m | 5.34 m | 6.76 m x 5.34 m |
| Main Level | Bathroom | 2.61 m | 3.51 m | 2.61 m x 3.51 m |
| Main Level | Bedroom | 2.62 m | 3.51 m | 2.62 m x 3.51 m |
| Main Level | Bedroom | 4.42 m | 4.2 m | 4.42 m x 4.2 m |
| Main Level | Dining Room | 2.84 m | 3.64 m | 2.84 m x 3.64 m |
| Main Level | Foyer | 2.93 m | 3.39 m | 2.93 m x 3.39 m |
| Main Level | Kitchen | 3.94 m | 4.26 m | 3.94 m x 4.26 m |
| Main Level | Living Room | 6.87 m | 6.25 m | 6.87 m x 6.25 m |
Utilities
| Cable | Available |
| Electricity | Installed |
https://www.realtor.ca/real-estate/28259846/81283-galt-place-goderich-goderich-town-goderich-town
Interested?
Contact us for more information
No Favourites Found

The trademarks REALTOR®, REALTORS®, and the REALTOR® logo are controlled by The Canadian Real Estate Association (CREA) and identify real estate professionals who are members of CREA. The trademarks MLS®, Multiple Listing Service® and the associated logos are owned by The Canadian Real Estate Association (CREA) and identify the quality of services provided by real estate professionals who are members of CREA. The trademark DDF® is owned by The Canadian Real Estate Association (CREA) and identifies CREA's Data Distribution Facility (DDF®)
October 23 2025 12:38:45
Muskoka Haliburton Orillia – The Lakelands Association of REALTORS®
Dale Group Realty Corp

