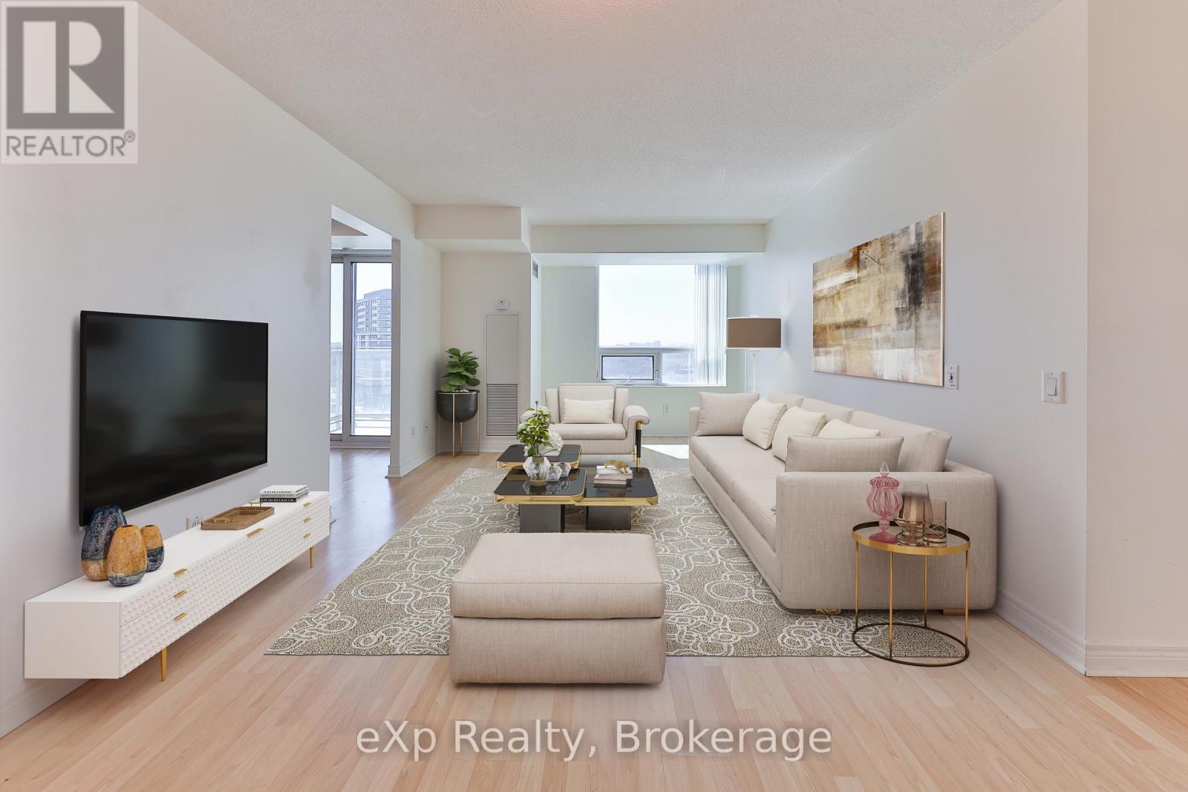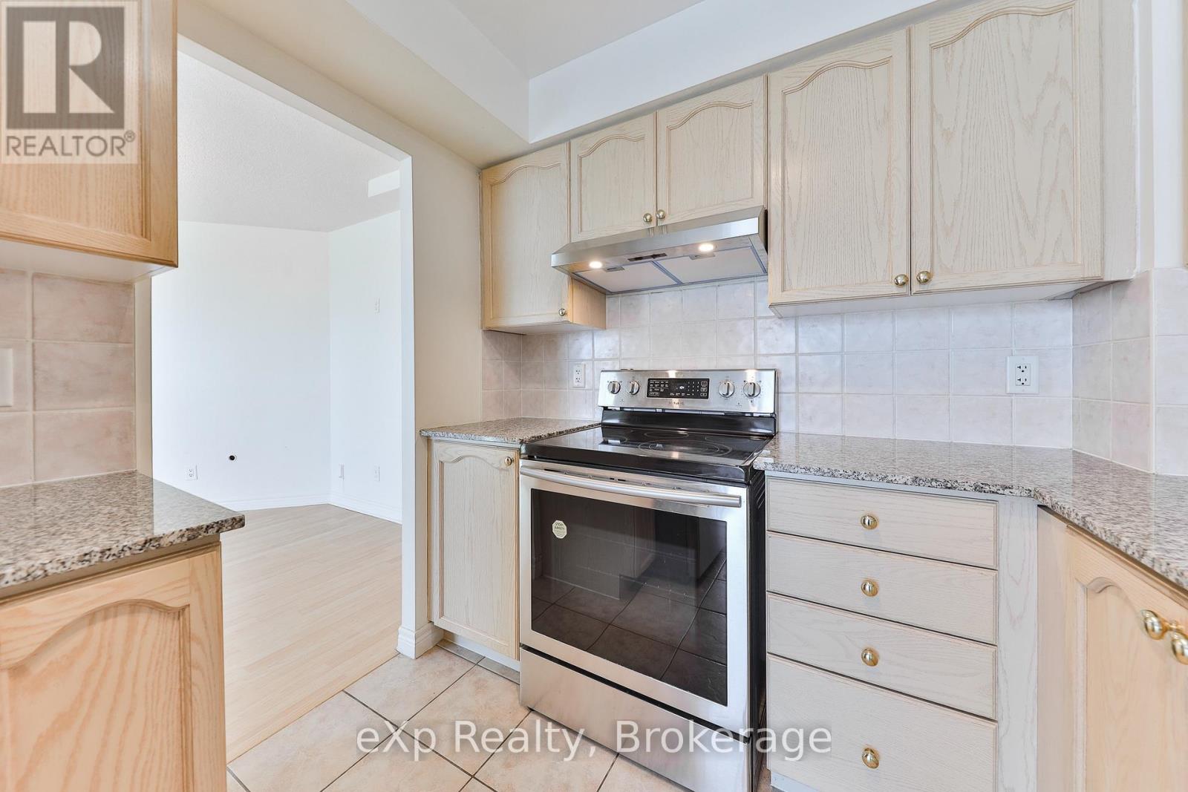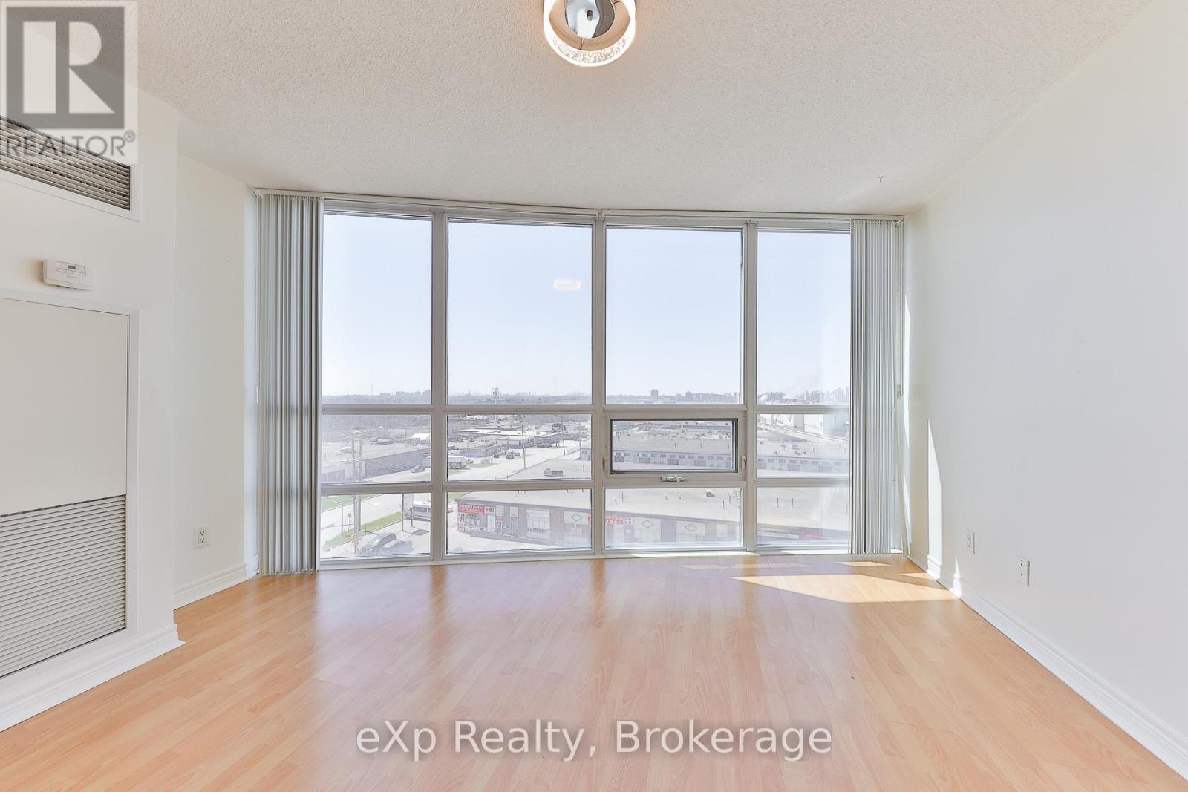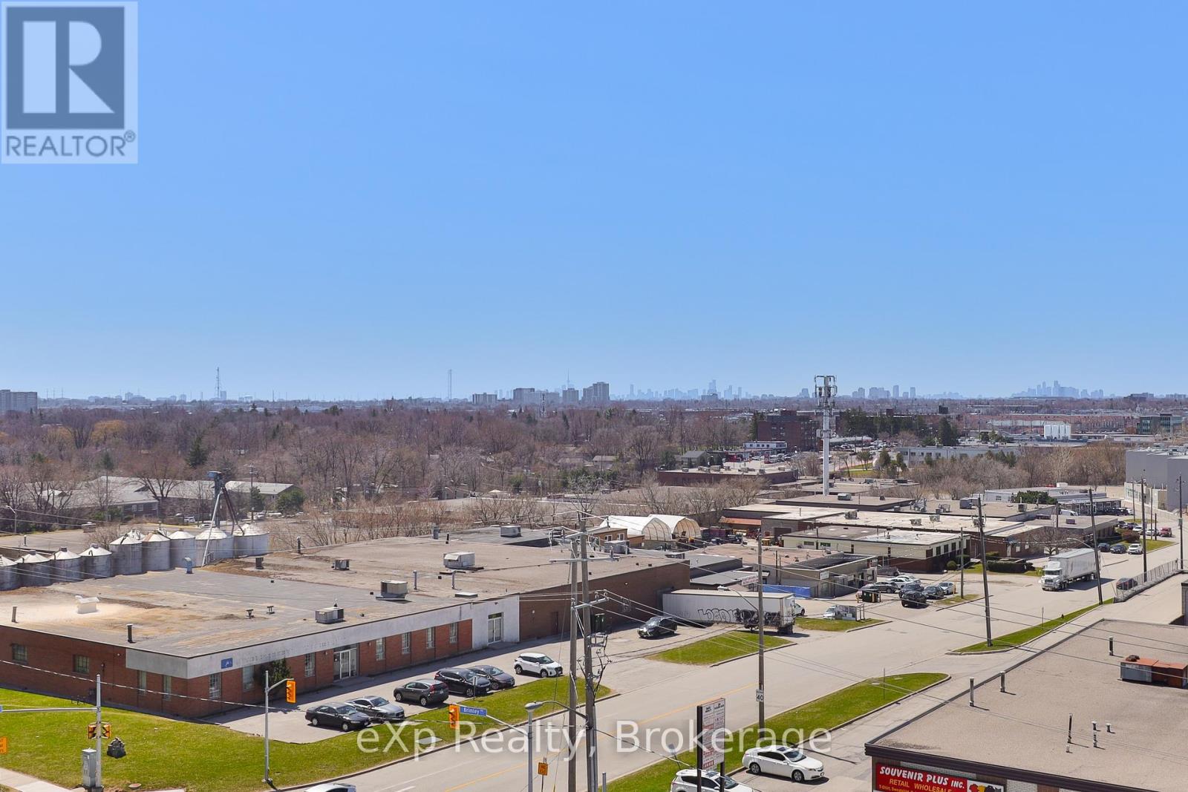LOADING
$660,000Maintenance, Common Area Maintenance, Heat, Insurance, Parking, Water
$763.67 Monthly
Maintenance, Common Area Maintenance, Heat, Insurance, Parking, Water
$763.67 MonthlyBright & Spacious 2 Bedroom + Den Condo with The Largest Floor Plan in the Building! Welcome to this sun-drenched, southwest-facing unit offering stunning CN Tower views from both your eat-in kitchen and private balcony. With the largest layout in the building, this condo offers generous living space perfect for comfortable city living. The expansive primary bedroom features floor-to-ceiling windows and a spacious walk-in closet, creating a bright and airy retreat. The versatile den is a true bonus, ideal as a dedicated home office, formal dining room, or easily converted into a 3rd bedroom. Enjoy the convenience of a dedicated parking spot and a private locker, making city living even easier. And the location is Unbeatable. Just steps from Scarborough Town Centre, TTC, dining, grocery stores, theatres, and minutes to Highways 401 & 404, everything you need is right at your doorstep. Perfect for first-time buyers, growing families, or savvy investors. This is your opportunity to own a standout unit in a prime location, don't miss it! (id:13139)
Property Details
| MLS® Number | E12097085 |
| Property Type | Single Family |
| Community Name | Bendale |
| AmenitiesNearBy | Public Transit, Schools |
| CommunityFeatures | Pets Not Allowed |
| Features | Balcony, Carpet Free |
| ParkingSpaceTotal | 1 |
| ViewType | View |
Building
| BathroomTotal | 2 |
| BedroomsAboveGround | 2 |
| BedroomsBelowGround | 1 |
| BedroomsTotal | 3 |
| Amenities | Security/concierge, Exercise Centre, Party Room, Visitor Parking, Storage - Locker |
| Appliances | Oven - Built-in, Dishwasher, Dryer, Hood Fan, Stove, Washer, Window Coverings, Refrigerator |
| CoolingType | Central Air Conditioning |
| ExteriorFinish | Concrete |
| FlooringType | Laminate, Ceramic |
| HeatingFuel | Natural Gas |
| HeatingType | Forced Air |
| SizeInterior | 1000 - 1199 Sqft |
| Type | Apartment |
Parking
| Underground | |
| Garage |
Land
| Acreage | No |
| LandAmenities | Public Transit, Schools |
Rooms
| Level | Type | Length | Width | Dimensions |
|---|---|---|---|---|
| Ground Level | Living Room | 5.71 m | 3.45 m | 5.71 m x 3.45 m |
| Ground Level | Dining Room | 5.71 m | 3.45 m | 5.71 m x 3.45 m |
| Ground Level | Kitchen | 2.91 m | 2.58 m | 2.91 m x 2.58 m |
| Ground Level | Eating Area | 2.58 m | 1.91 m | 2.58 m x 1.91 m |
| Ground Level | Primary Bedroom | 4.32 m | 3.75 m | 4.32 m x 3.75 m |
| Ground Level | Bedroom 2 | 3.32 m | 2.98 m | 3.32 m x 2.98 m |
| Ground Level | Den | 2.68 m | 2.49 m | 2.68 m x 2.49 m |
https://www.realtor.ca/real-estate/28199188/815-83-borough-drive-toronto-bendale-bendale
Interested?
Contact us for more information
No Favourites Found

The trademarks REALTOR®, REALTORS®, and the REALTOR® logo are controlled by The Canadian Real Estate Association (CREA) and identify real estate professionals who are members of CREA. The trademarks MLS®, Multiple Listing Service® and the associated logos are owned by The Canadian Real Estate Association (CREA) and identify the quality of services provided by real estate professionals who are members of CREA. The trademark DDF® is owned by The Canadian Real Estate Association (CREA) and identifies CREA's Data Distribution Facility (DDF®)
April 25 2025 12:57:45
Muskoka Haliburton Orillia – The Lakelands Association of REALTORS®
Exp Realty































