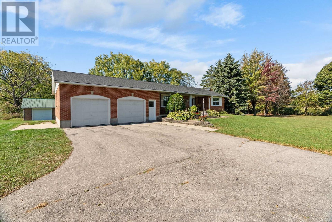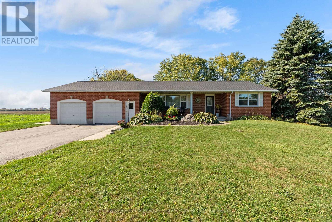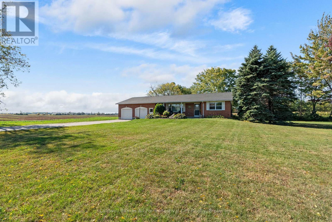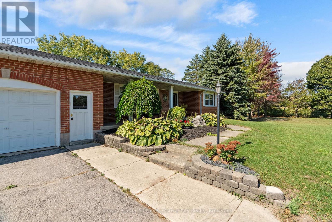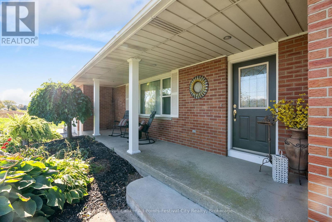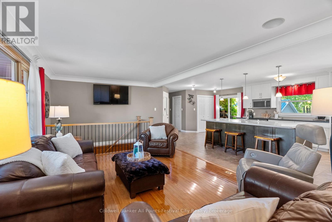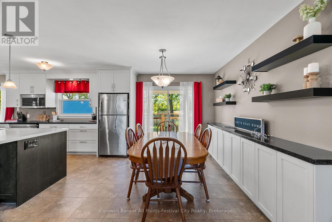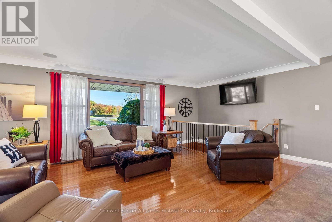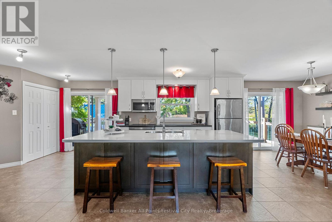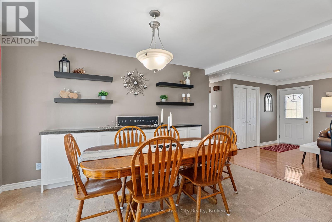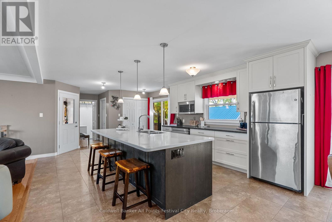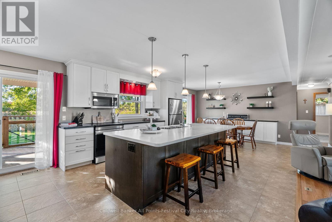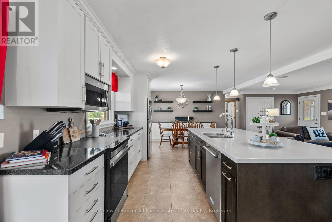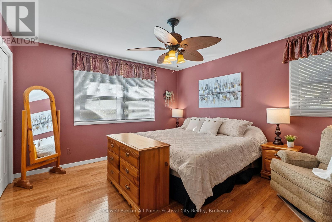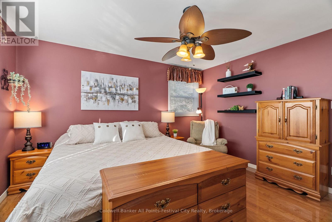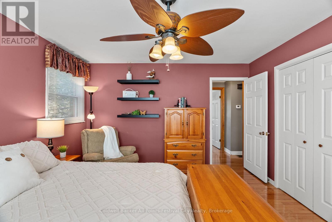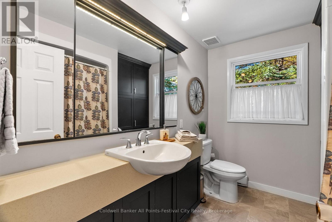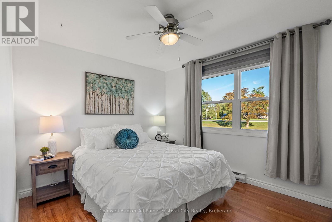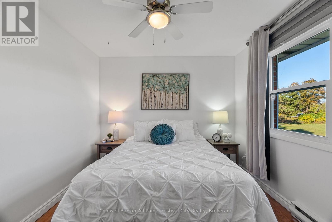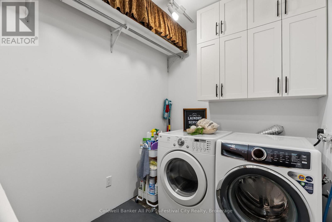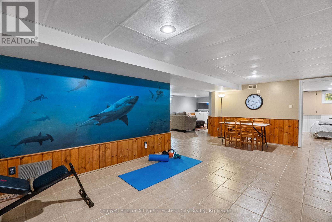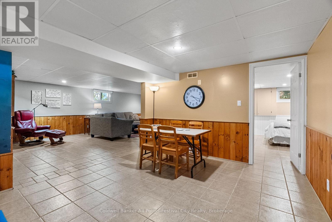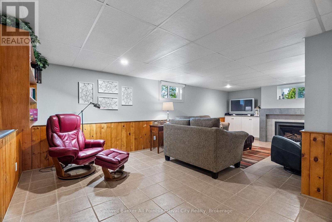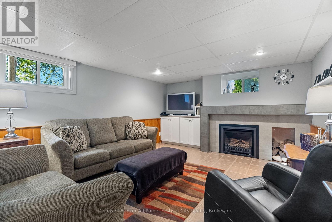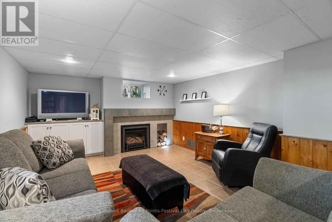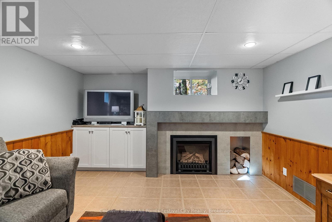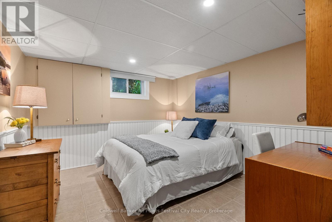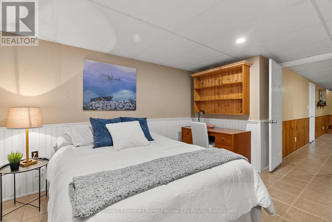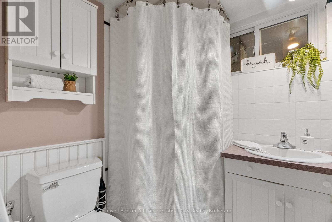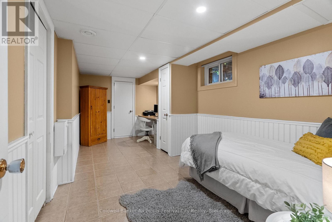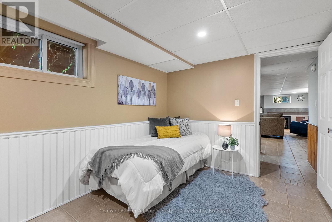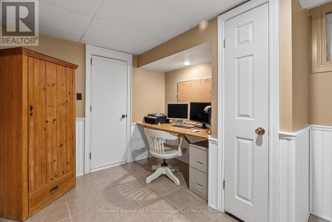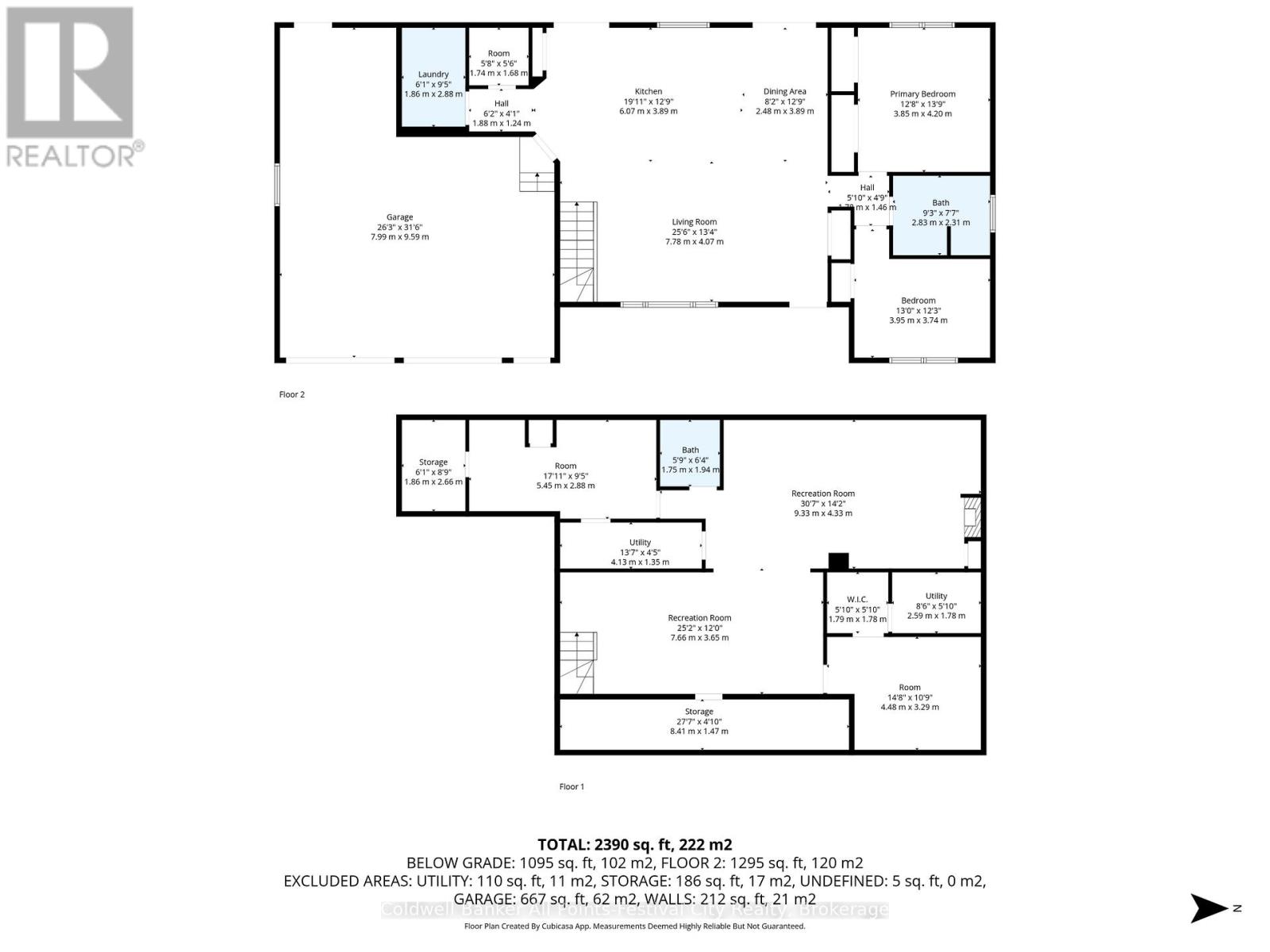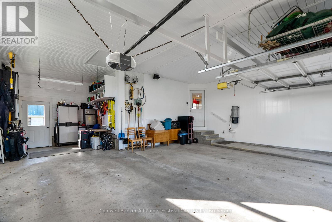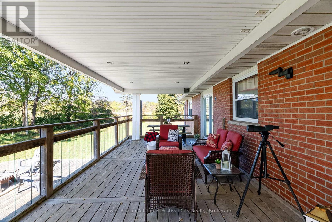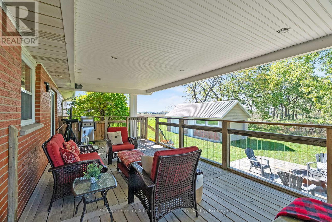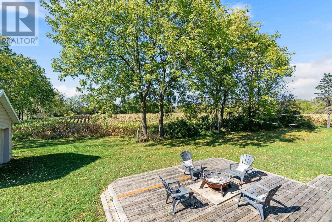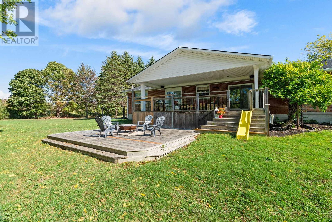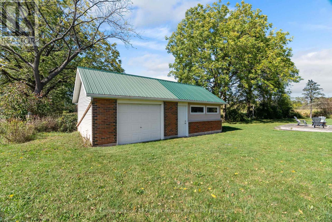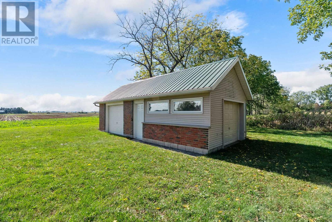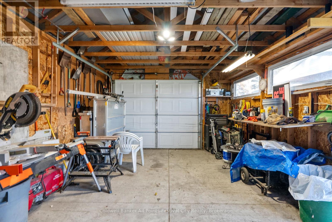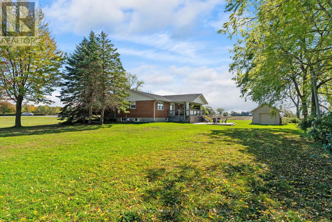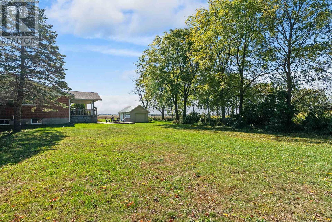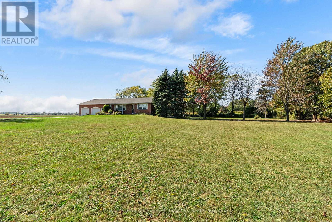LOADING
81993 Bluewater Highway Ashfield-Colborne-Wawanosh (Colborne), Ontario N7A 3Y2
$799,900
Welcome to this exceptional 1-acre property located just minutes north of beautiful Goderich, ON. This spacious bungalow offers the perfect blend of comfort, functionality, and outdoor lifestyle. The home features a large, open-concept living space that's ideal for relaxing and entertaining. Natural light floods through from east to west, highlighting the modern design and thoughtfully planned layout. The generous kitchen features a large island topped with elegant Corian counters, built-in storage all around, and a custom-built buffet with a sleek quartz countertop perfect for hosting gatherings or preparing family meals. Down the hall you'll find the two well-sized bedrooms upstairs and spacious 4pc bath with custom cabinetry and storage. Main floor laundry rounds out this space. Downstairs you'll find all the additional space you'll need to accommodate family and friends - with two additional bedrooms, 3pc bath, games area and cozy rec room complete with gas fireplace. Step outside to enjoy the beautiful covered back deck, ideal for outdoor dining and entertaining or taking in a sunset. Looking for a spot for all your outdoor toys or hobbies? This property also features a large detached shop with two overhead doors - the possibilities are endless. The attached two-car garage offers convenience for day-to-day life and additional storage options, fully lined with Trusscore panels for practicality in mind. A short drive to the shores of Lake Huron, the G2G trail system, multiple golf courses and all amenities Goderich has to offer, this little slice of country is waiting for you. (id:13139)
Property Details
| MLS® Number | X12463718 |
| Property Type | Single Family |
| Community Name | Colborne |
| AmenitiesNearBy | Beach, Hospital, Marina, Golf Nearby |
| CommunityFeatures | School Bus |
| ParkingSpaceTotal | 10 |
| Structure | Deck |
Building
| BathroomTotal | 2 |
| BedroomsAboveGround | 2 |
| BedroomsBelowGround | 2 |
| BedroomsTotal | 4 |
| Age | 51 To 99 Years |
| Amenities | Fireplace(s) |
| Appliances | Garage Door Opener Remote(s), Water Heater, Water Softener |
| ArchitecturalStyle | Bungalow |
| BasementDevelopment | Finished |
| BasementType | N/a (finished) |
| ConstructionStyleAttachment | Detached |
| CoolingType | Central Air Conditioning |
| ExteriorFinish | Brick, Vinyl Siding |
| FireplacePresent | Yes |
| FireplaceTotal | 1 |
| FoundationType | Block |
| HeatingFuel | Natural Gas |
| HeatingType | Forced Air |
| StoriesTotal | 1 |
| SizeInterior | 1100 - 1500 Sqft |
| Type | House |
| UtilityWater | Drilled Well |
Parking
| Attached Garage | |
| Garage |
Land
| Acreage | No |
| LandAmenities | Beach, Hospital, Marina, Golf Nearby |
| Sewer | Septic System |
| SizeDepth | 218 Ft |
| SizeFrontage | 200 Ft |
| SizeIrregular | 200 X 218 Ft |
| SizeTotalText | 200 X 218 Ft |
| ZoningDescription | Ag4 |
Rooms
| Level | Type | Length | Width | Dimensions |
|---|---|---|---|---|
| Basement | Utility Room | 2.59 m | 1.78 m | 2.59 m x 1.78 m |
| Basement | Utility Room | 4.13 m | 1.35 m | 4.13 m x 1.35 m |
| Basement | Bedroom 3 | 4.48 m | 3.29 m | 4.48 m x 3.29 m |
| Basement | Bedroom 4 | 5.45 m | 2.88 m | 5.45 m x 2.88 m |
| Basement | Recreational, Games Room | 7.66 m | 3.65 m | 7.66 m x 3.65 m |
| Basement | Recreational, Games Room | 9.33 m | 4.33 m | 9.33 m x 4.33 m |
| Main Level | Laundry Room | 1.86 m | 2.88 m | 1.86 m x 2.88 m |
| Main Level | Kitchen | 6.07 m | 3.89 m | 6.07 m x 3.89 m |
| Main Level | Dining Room | 2.48 m | 3.89 m | 2.48 m x 3.89 m |
| Main Level | Living Room | 7.78 m | 4.07 m | 7.78 m x 4.07 m |
| Main Level | Primary Bedroom | 3.85 m | 4.2 m | 3.85 m x 4.2 m |
| Main Level | Bedroom 2 | 3.95 m | 3.74 m | 3.95 m x 3.74 m |
Utilities
| Cable | Installed |
| Electricity | Installed |
Interested?
Contact us for more information
No Favourites Found

The trademarks REALTOR®, REALTORS®, and the REALTOR® logo are controlled by The Canadian Real Estate Association (CREA) and identify real estate professionals who are members of CREA. The trademarks MLS®, Multiple Listing Service® and the associated logos are owned by The Canadian Real Estate Association (CREA) and identify the quality of services provided by real estate professionals who are members of CREA. The trademark DDF® is owned by The Canadian Real Estate Association (CREA) and identifies CREA's Data Distribution Facility (DDF®)
November 09 2025 12:40:23
Muskoka Haliburton Orillia – The Lakelands Association of REALTORS®
Coldwell Banker All Points-Festival City Realty

