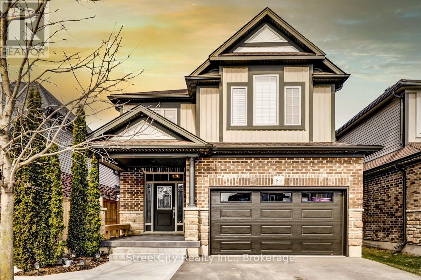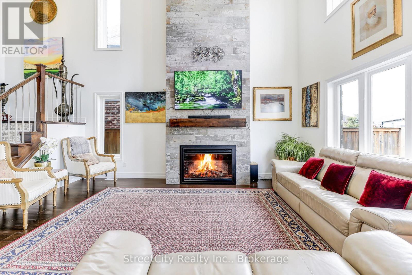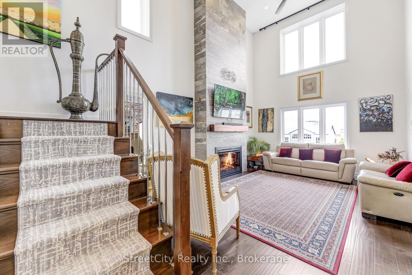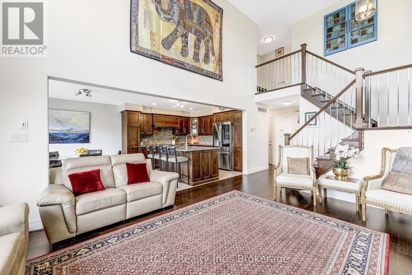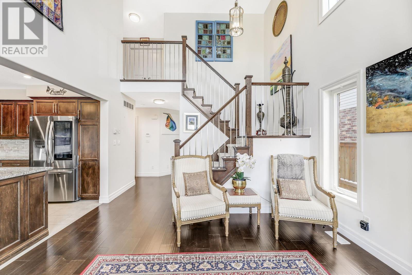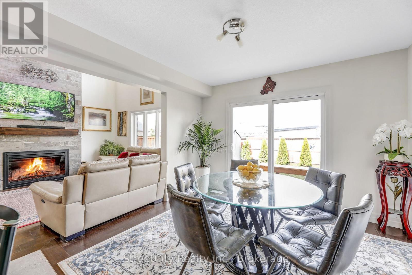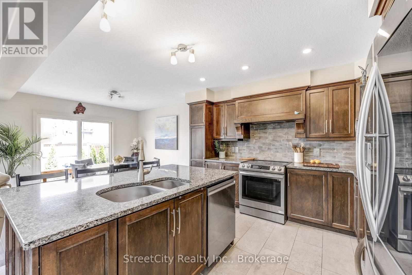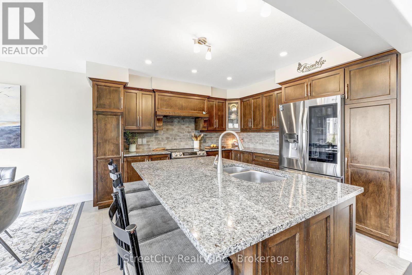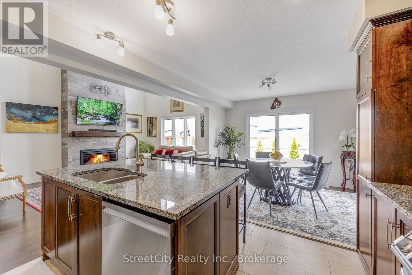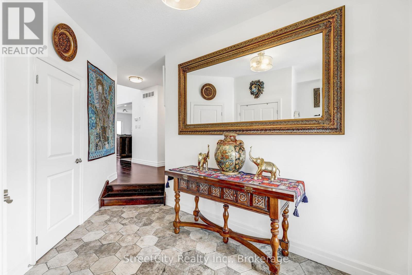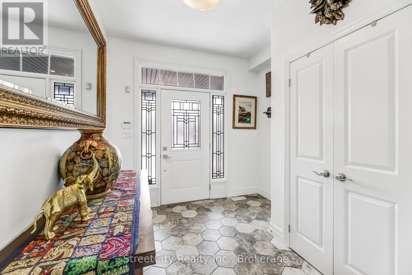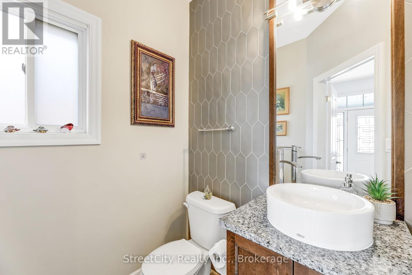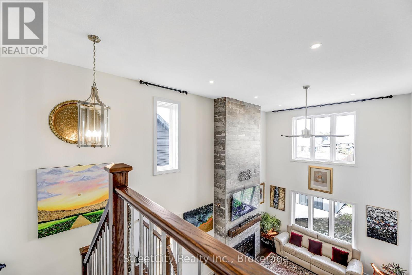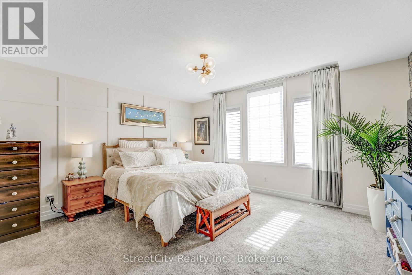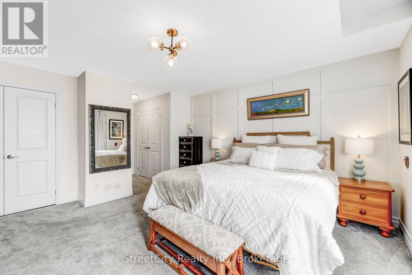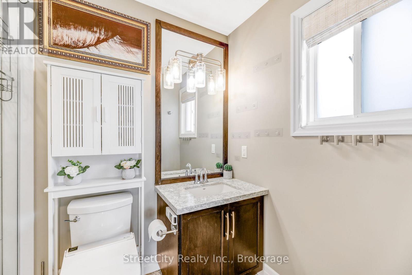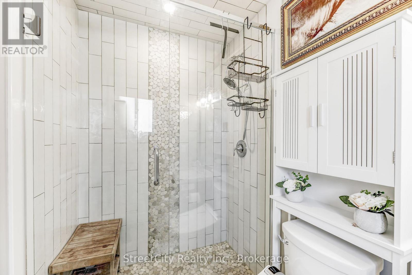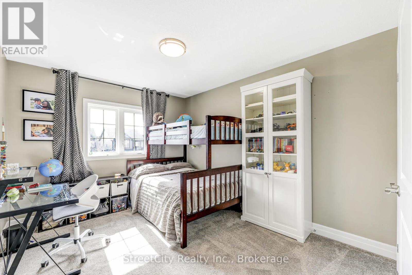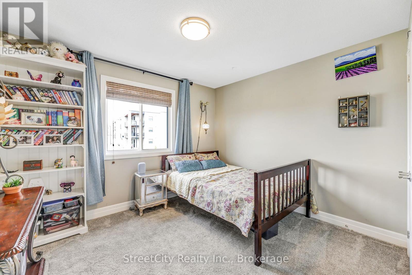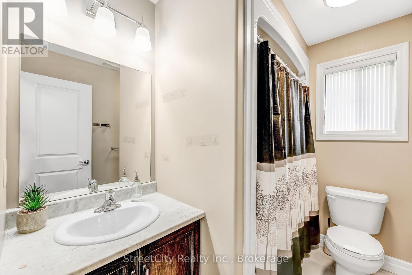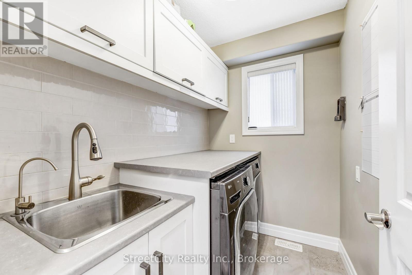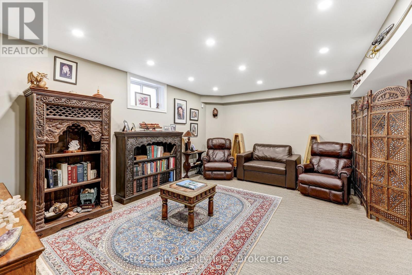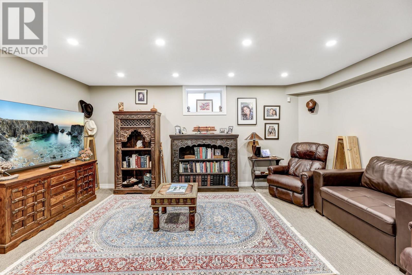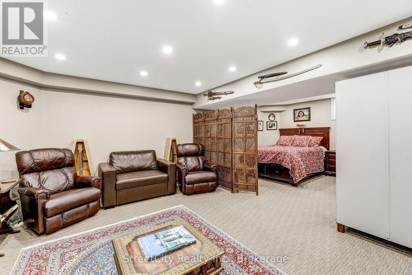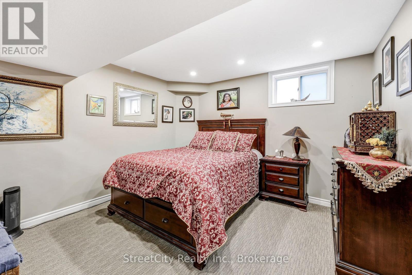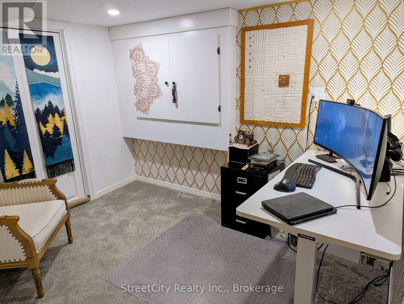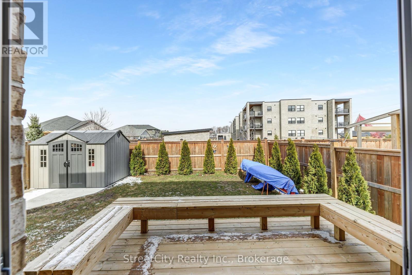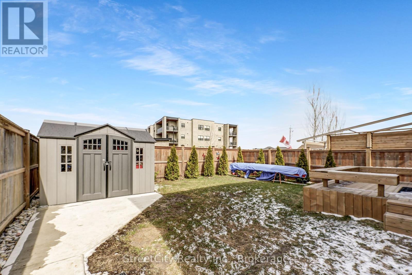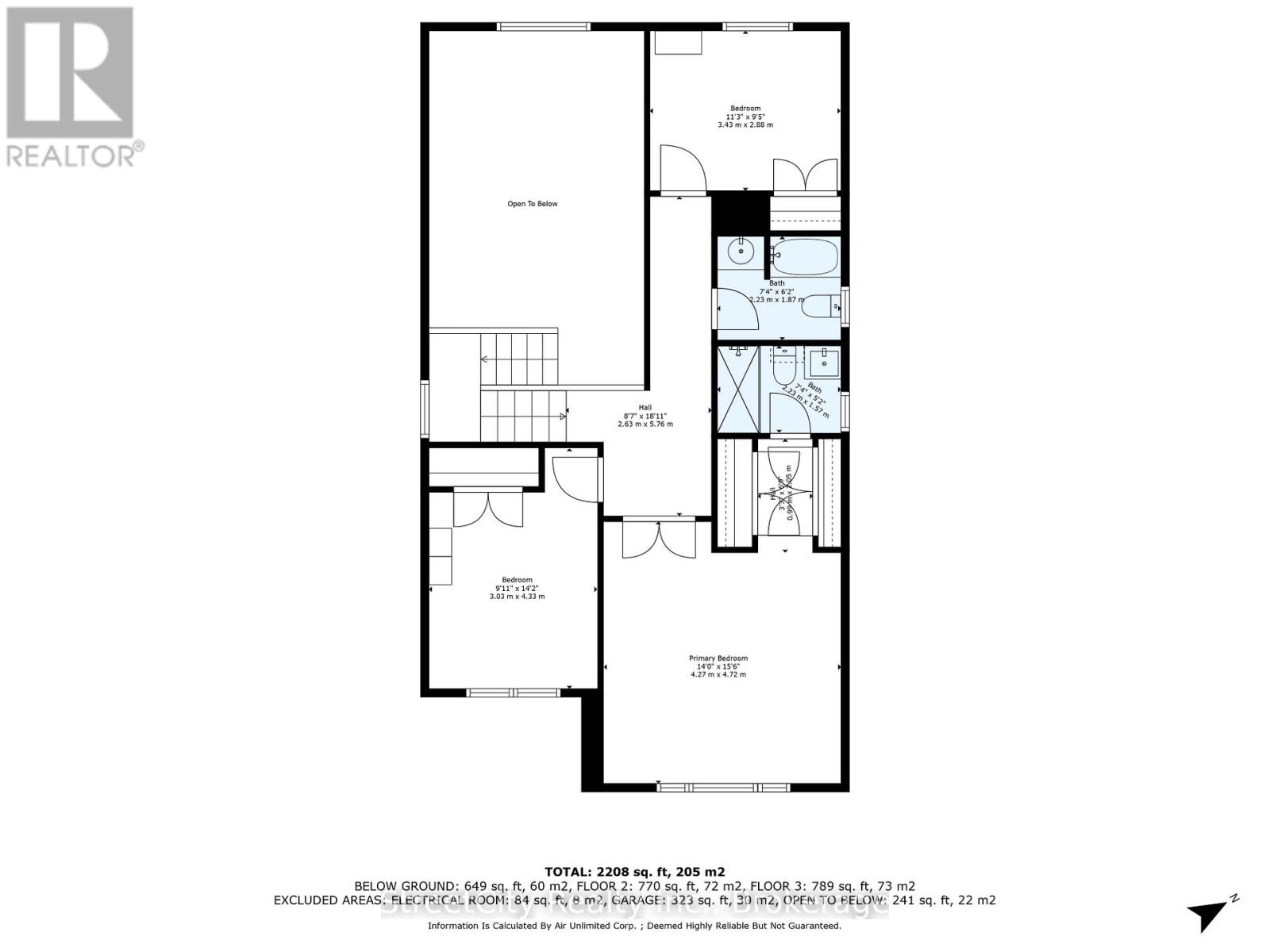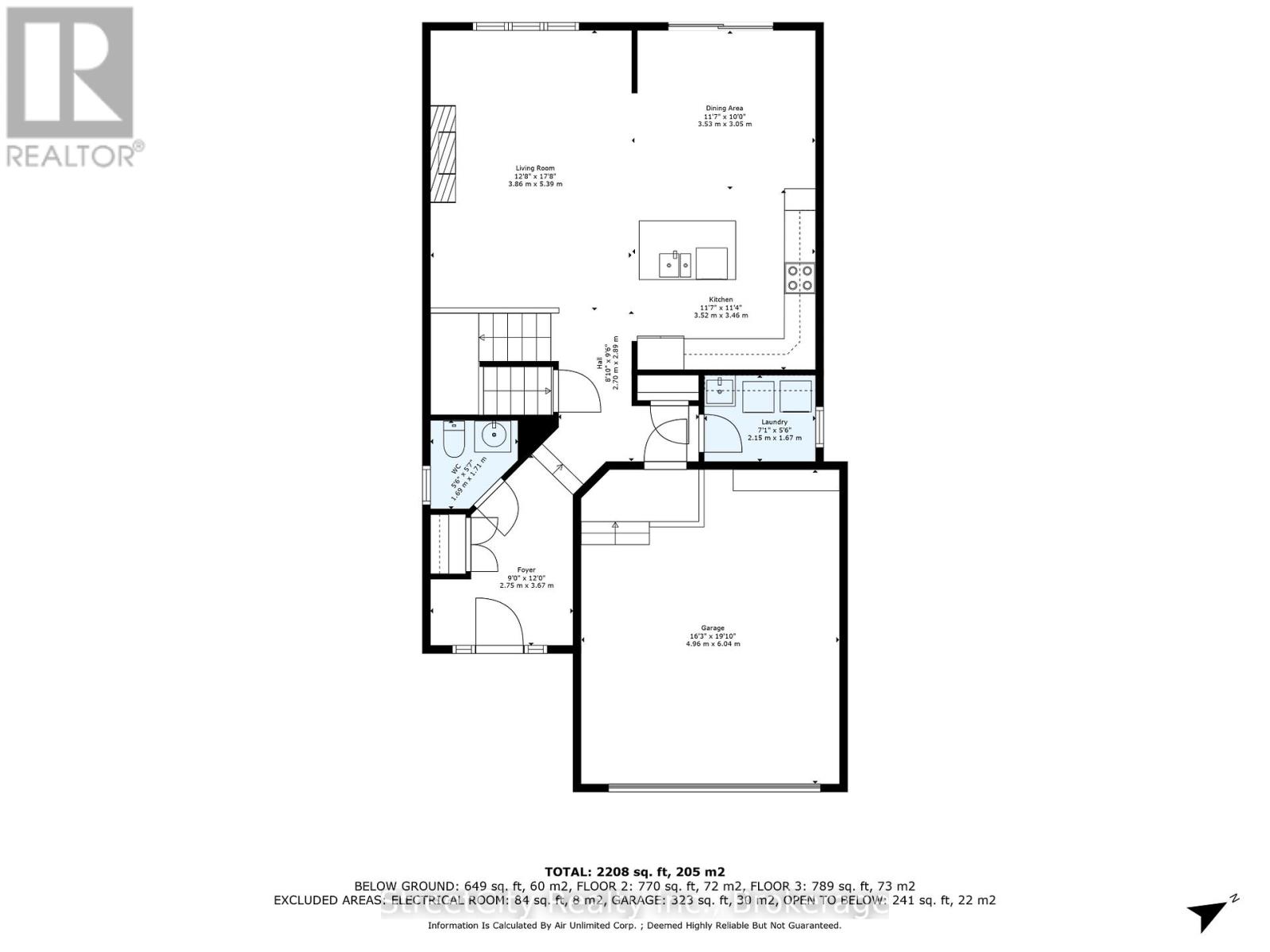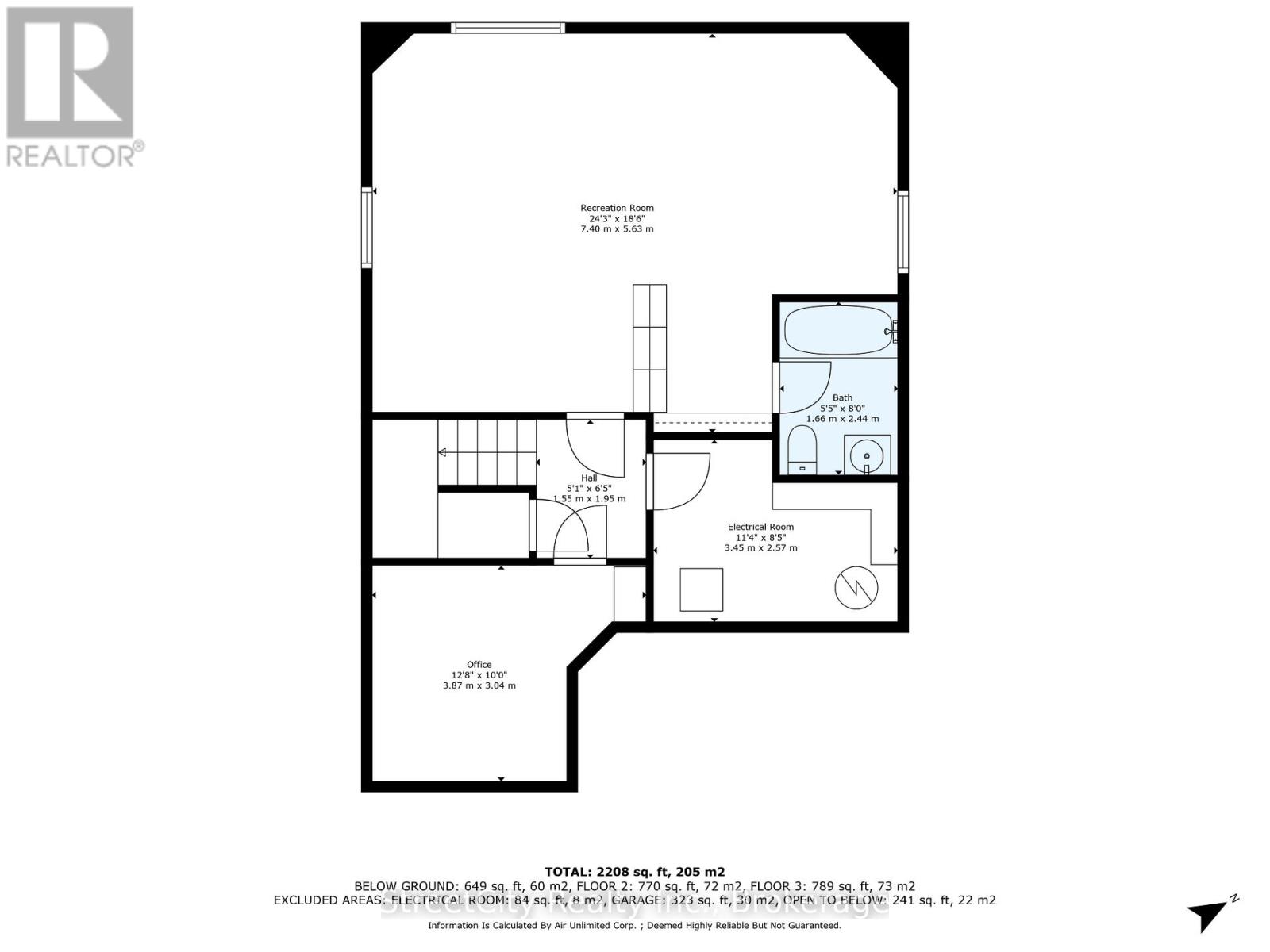LOADING
$849,000
This beautifully maintained two-storey home boasts 1,600 sq. ft. plus a fully finished basement and is loaded with upgrades throughout. Step inside to a grand living room featuring a soaring two-storey ceiling, engineered hardwood flooring, and a statement tile mantle fireplace, complemented by an abundance of natural light from large windows. The modern kitchen offers all "smart" stainless steel appliances, a spacious island with bar seating, granite countertops, tile backsplash, and ample cabinetry, flowing seamlessly into the dining area with patio doors leading to the backyard. Main floor laundry and sunken foyer with 2-piece powder room complete the main floor. A hardwood staircase leads to the second floor, where you'll find the primary suite with double closets, a striking feature wall, and a 3-piece ensuite. Two additional bedrooms and a 4-piece bath provide plenty of space for a family or guests. The fully-finished basement is bright and welcoming, with pot lighting and plush carpeting, a huge rec room (or fourth bedroom) with a 3-piece bathroom, and a bonus room/office. Outside, enjoy the back deck and a fully fenced backyard, offering privacy and the perfect space for outdoor gatherings. A shed on a concrete pad provides extra storage. The attached 1.5-car garage is insulated, heated, and even features carpeted flooring--use it as bonus living space or easily convert back to parking space. Paved, private driveway fits two vehicles. Situated in a prime location near the Rotary Community Center, schools, and public transit, this home is not one to miss--schedule your viewing today! (id:13139)
Property Details
| MLS® Number | X12076857 |
| Property Type | Single Family |
| Community Name | Stratford |
| ParkingSpaceTotal | 3 |
| Structure | Shed |
Building
| BathroomTotal | 4 |
| BedroomsAboveGround | 3 |
| BedroomsBelowGround | 1 |
| BedroomsTotal | 4 |
| Age | 6 To 15 Years |
| Amenities | Fireplace(s) |
| Appliances | Water Heater, Garage Door Opener Remote(s), All, Dishwasher, Dryer, Freezer, Furniture, Stove, Water Softener, Window Coverings, Refrigerator |
| BasementDevelopment | Finished |
| BasementType | Full (finished) |
| ConstructionStyleAttachment | Detached |
| CoolingType | Central Air Conditioning |
| ExteriorFinish | Vinyl Siding, Brick |
| FireplacePresent | Yes |
| FoundationType | Concrete |
| HalfBathTotal | 1 |
| HeatingFuel | Natural Gas |
| HeatingType | Forced Air |
| StoriesTotal | 2 |
| SizeInterior | 1500 - 2000 Sqft |
| Type | House |
| UtilityWater | Municipal Water |
Parking
| Attached Garage | |
| Garage |
Land
| Acreage | No |
| FenceType | Fully Fenced |
| Sewer | Sanitary Sewer |
| SizeDepth | 99 Ft ,6 In |
| SizeFrontage | 36 Ft |
| SizeIrregular | 36 X 99.5 Ft |
| SizeTotalText | 36 X 99.5 Ft |
| ZoningDescription | R2(2) |
Rooms
| Level | Type | Length | Width | Dimensions |
|---|---|---|---|---|
| Second Level | Bathroom | 2.2 m | 1.5 m | 2.2 m x 1.5 m |
| Second Level | Bathroom | 2.2 m | 1.8 m | 2.2 m x 1.8 m |
| Second Level | Primary Bedroom | 4.4 m | 4 m | 4.4 m x 4 m |
| Second Level | Bedroom 3 | 3 m | 4 m | 3 m x 4 m |
| Second Level | Bedroom 2 | 3.4 m | 3 m | 3.4 m x 3 m |
| Basement | Bathroom | 1.6 m | 2.4 m | 1.6 m x 2.4 m |
| Basement | Utility Room | 3.4 m | 2.5 m | 3.4 m x 2.5 m |
| Basement | Bedroom 4 | 7 m | 5 m | 7 m x 5 m |
| Basement | Office | 3.8 m | 3 m | 3.8 m x 3 m |
| Main Level | Kitchen | 3.5 m | 33 m | 3.5 m x 33 m |
| Main Level | Living Room | 3.3 m | 3.3 m | 3.3 m x 3.3 m |
| Main Level | Dining Room | 3.5 m | 3 m | 3.5 m x 3 m |
| Main Level | Foyer | 2.7 m | 3.6 m | 2.7 m x 3.6 m |
| Main Level | Laundry Room | 2.1 m | 1.6 m | 2.1 m x 1.6 m |
Utilities
| Cable | Installed |
| Sewer | Installed |
https://www.realtor.ca/real-estate/28154507/82-fraser-drive-stratford-stratford
Interested?
Contact us for more information
No Favourites Found

The trademarks REALTOR®, REALTORS®, and the REALTOR® logo are controlled by The Canadian Real Estate Association (CREA) and identify real estate professionals who are members of CREA. The trademarks MLS®, Multiple Listing Service® and the associated logos are owned by The Canadian Real Estate Association (CREA) and identify the quality of services provided by real estate professionals who are members of CREA. The trademark DDF® is owned by The Canadian Real Estate Association (CREA) and identifies CREA's Data Distribution Facility (DDF®)
April 21 2025 11:38:03
Muskoka Haliburton Orillia – The Lakelands Association of REALTORS®
Streetcity Realty Inc.

