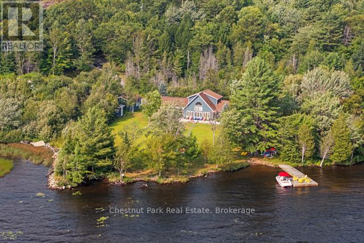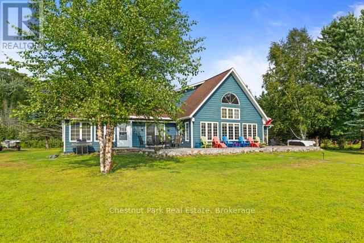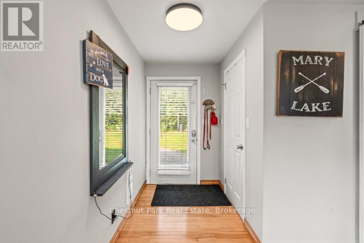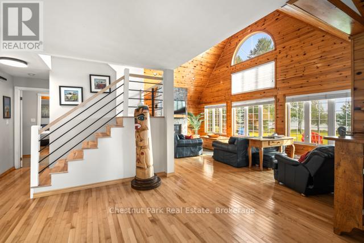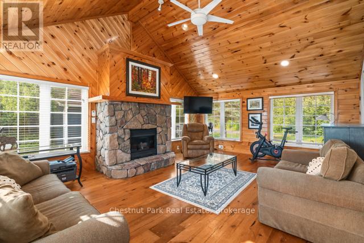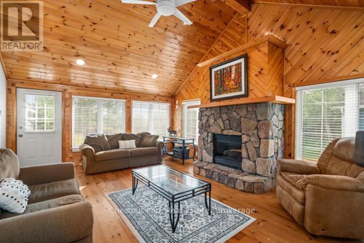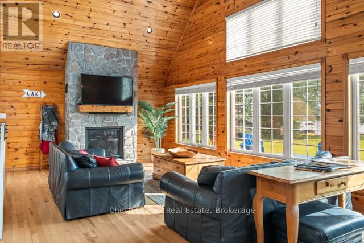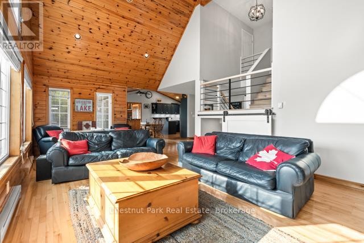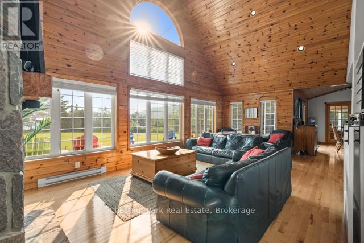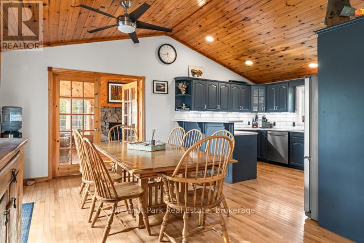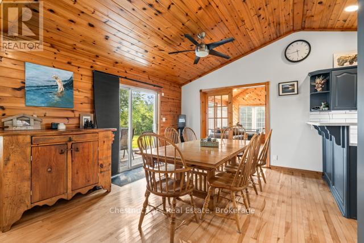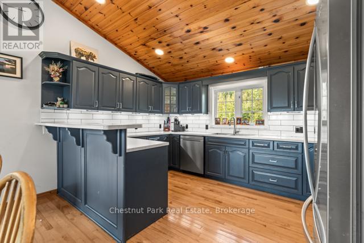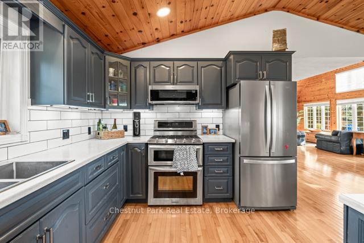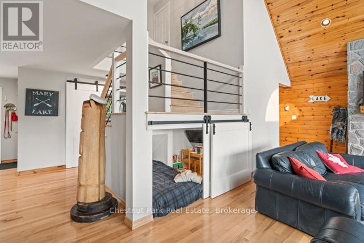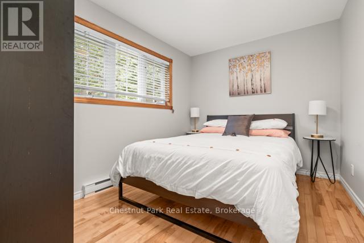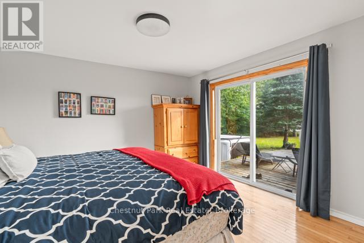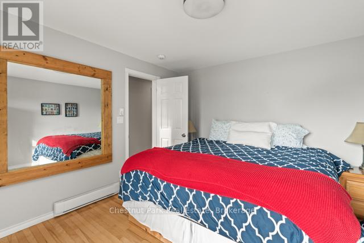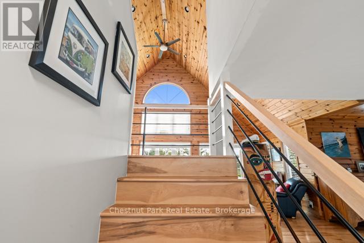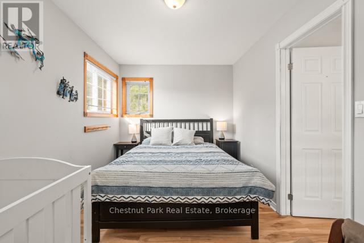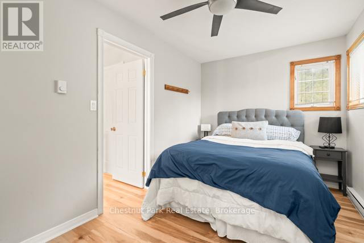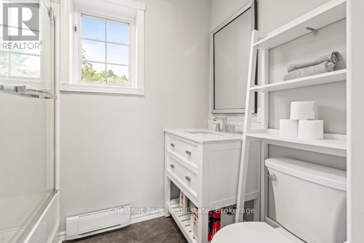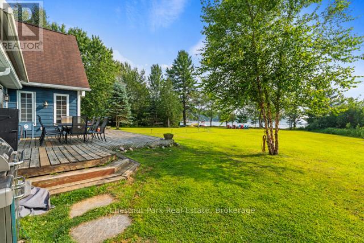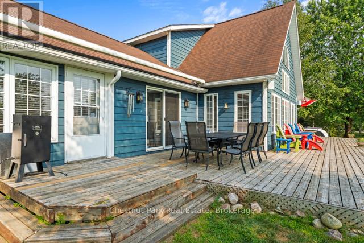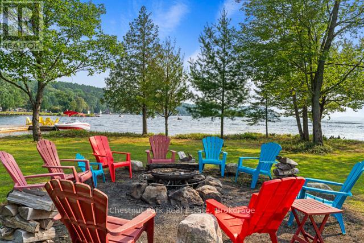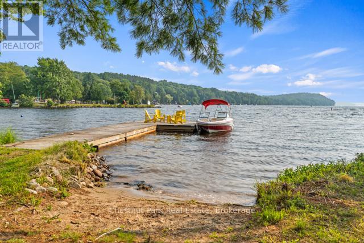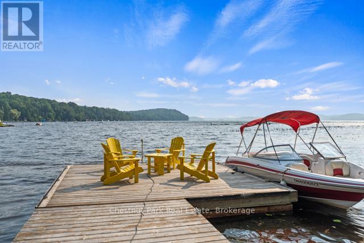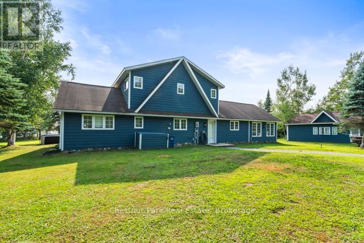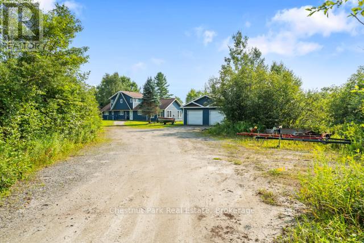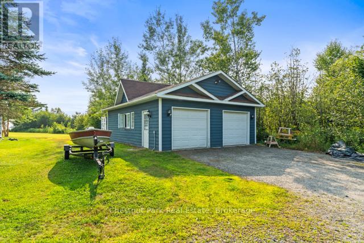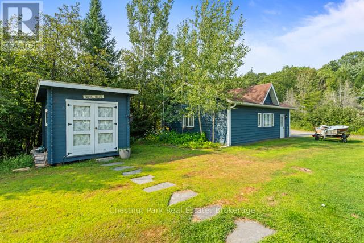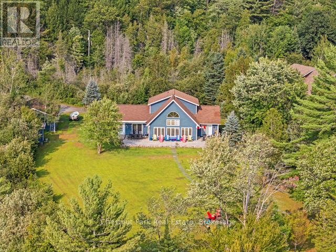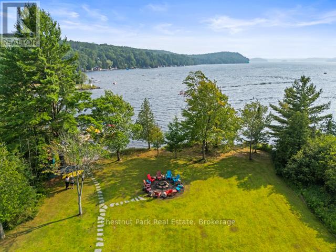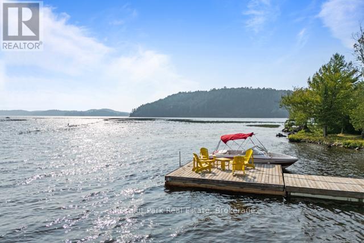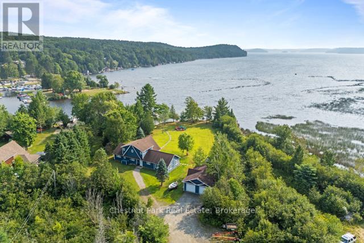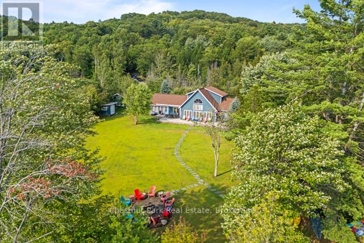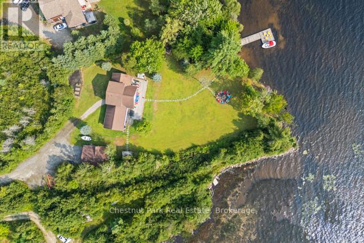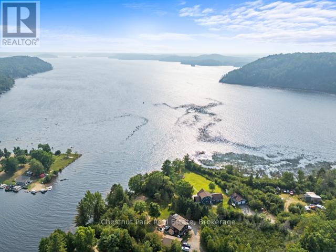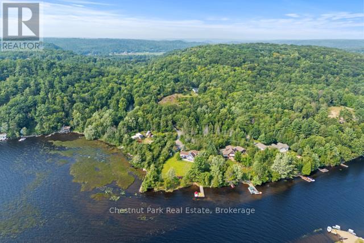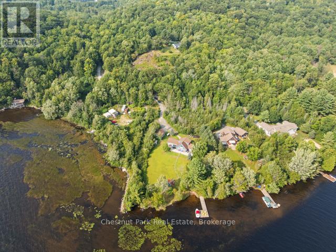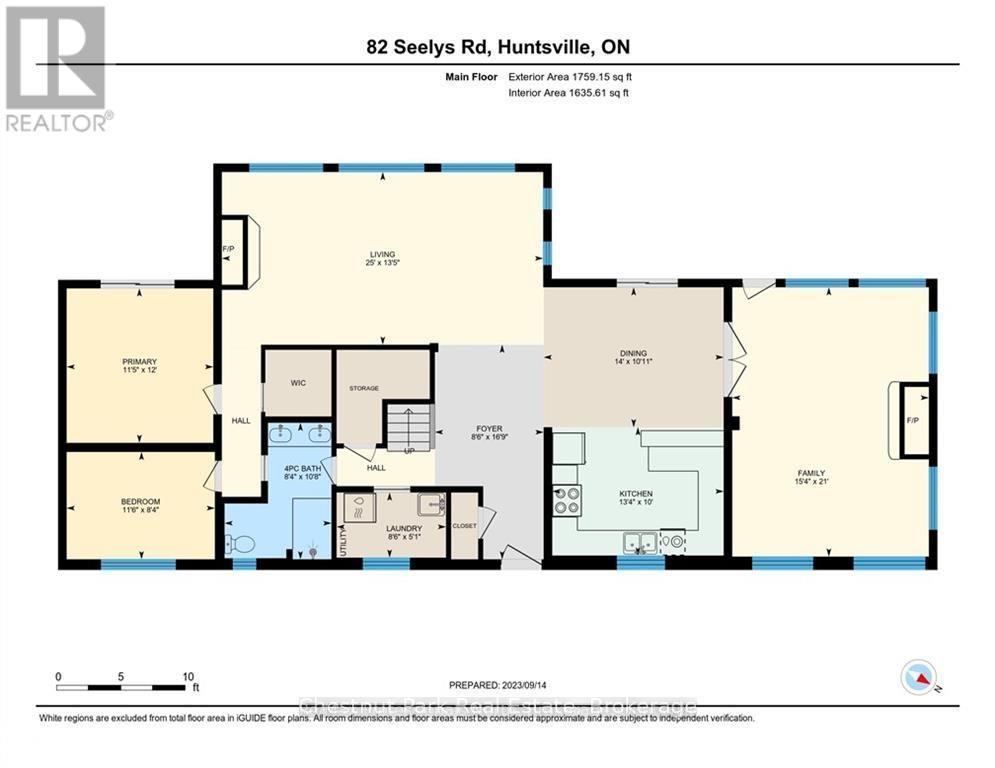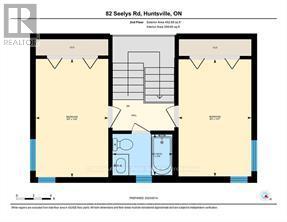LOADING
$1,450,000
Waterfront on Sought-After Mary Lake This 4-bedroom, 2-bathroom home sits on a beautiful, level lot with 40 miles of boating to explore. Enjoy a sandy beach with gentle entry, perfect for children, and an extensive front deck offering stunning lake views. A large 2+ car garage and charming bunkie provide extra space for family and guests. Set in a private, tranquil setting just minutes from town, this property blends Muskoka serenity with convenience. (id:13139)
Property Details
| MLS® Number | X12333325 |
| Property Type | Single Family |
| Community Name | Brunel |
| AmenitiesNearBy | Beach, Hospital, Place Of Worship |
| CommunityFeatures | Fishing |
| Easement | Unknown |
| EquipmentType | Propane Tank |
| Features | Level Lot, Irregular Lot Size, Partially Cleared, Flat Site, Carpet Free |
| ParkingSpaceTotal | 10 |
| RentalEquipmentType | Propane Tank |
| Structure | Deck, Outbuilding, Dock |
| ViewType | Lake View, Direct Water View |
| WaterFrontType | Waterfront |
Building
| BathroomTotal | 2 |
| BedroomsAboveGround | 4 |
| BedroomsTotal | 4 |
| Age | 16 To 30 Years |
| Amenities | Fireplace(s) |
| Appliances | Hot Tub, Water Heater - Tankless, Dryer, Stove, Washer, Refrigerator |
| ConstructionStyleAttachment | Detached |
| ExteriorFinish | Vinyl Siding |
| FireplacePresent | Yes |
| FireplaceTotal | 2 |
| FoundationType | Slab |
| HeatingFuel | Electric |
| HeatingType | Baseboard Heaters |
| StoriesTotal | 2 |
| SizeInterior | 2000 - 2500 Sqft |
| Type | House |
| UtilityWater | Lake/river Water Intake |
Parking
| Detached Garage | |
| Garage |
Land
| AccessType | Private Road, Private Docking |
| Acreage | No |
| LandAmenities | Beach, Hospital, Place Of Worship |
| Sewer | Septic System |
| SizeDepth | 575 Ft ,1 In |
| SizeFrontage | 235 Ft |
| SizeIrregular | 235 X 575.1 Ft |
| SizeTotalText | 235 X 575.1 Ft |
| ZoningDescription | Sr1 |
Rooms
| Level | Type | Length | Width | Dimensions |
|---|---|---|---|---|
| Second Level | Bedroom 3 | 4.17 m | 2.57 m | 4.17 m x 2.57 m |
| Second Level | Bedroom 4 | 4.17 m | 2.57 m | 4.17 m x 2.57 m |
| Main Level | Great Room | 7.62 m | 4.09 m | 7.62 m x 4.09 m |
| Main Level | Kitchen | 0.06 m | 3.05 m | 0.06 m x 3.05 m |
| Main Level | Dining Room | 4.27 m | 3.33 m | 4.27 m x 3.33 m |
| Main Level | Family Room | 6.4 m | 4.67 m | 6.4 m x 4.67 m |
| Main Level | Laundry Room | 2.59 m | 1.55 m | 2.59 m x 1.55 m |
| Main Level | Other | 2.44 m | 1.22 m | 2.44 m x 1.22 m |
| Main Level | Primary Bedroom | 3.66 m | 3.48 m | 3.66 m x 3.48 m |
| Main Level | Bedroom 2 | 3.56 m | 2.54 m | 3.56 m x 2.54 m |
https://www.realtor.ca/real-estate/28709073/82-seelys-road-huntsville-brunel-brunel
Interested?
Contact us for more information
No Favourites Found

The trademarks REALTOR®, REALTORS®, and the REALTOR® logo are controlled by The Canadian Real Estate Association (CREA) and identify real estate professionals who are members of CREA. The trademarks MLS®, Multiple Listing Service® and the associated logos are owned by The Canadian Real Estate Association (CREA) and identify the quality of services provided by real estate professionals who are members of CREA. The trademark DDF® is owned by The Canadian Real Estate Association (CREA) and identifies CREA's Data Distribution Facility (DDF®)
August 22 2025 12:00:00
Muskoka Haliburton Orillia – The Lakelands Association of REALTORS®
Chestnut Park Real Estate

