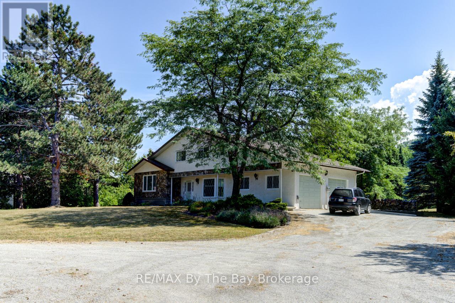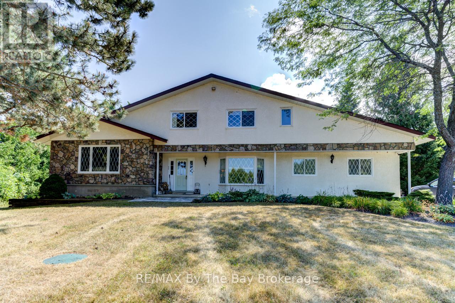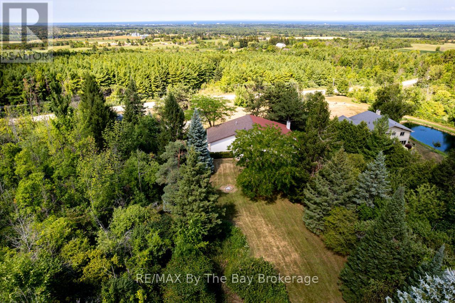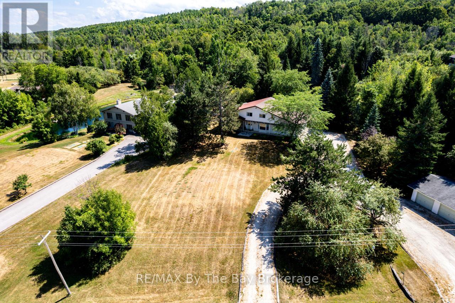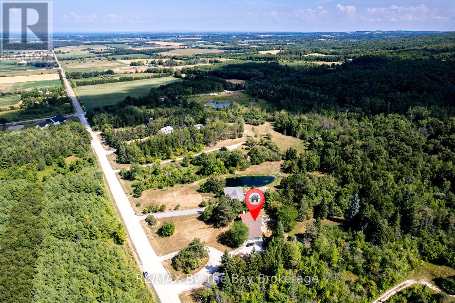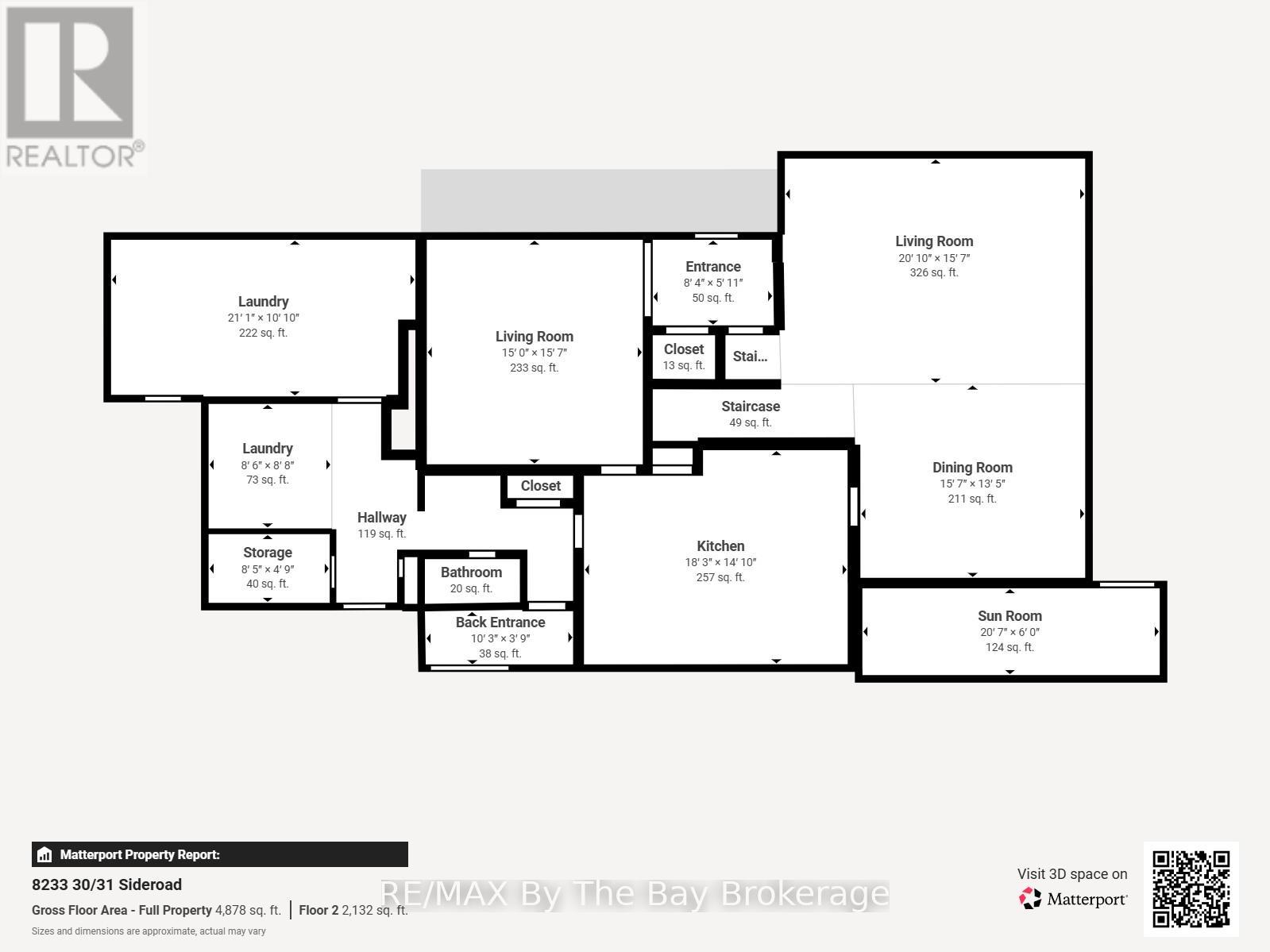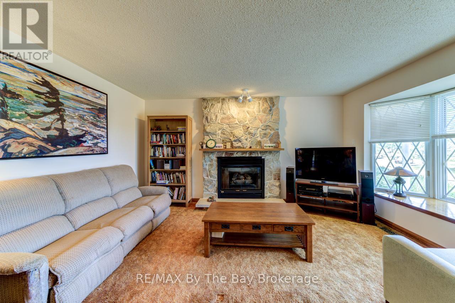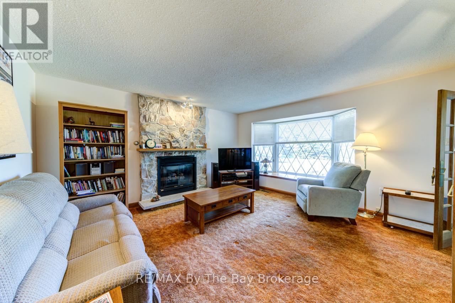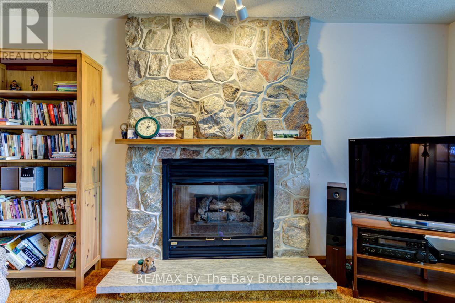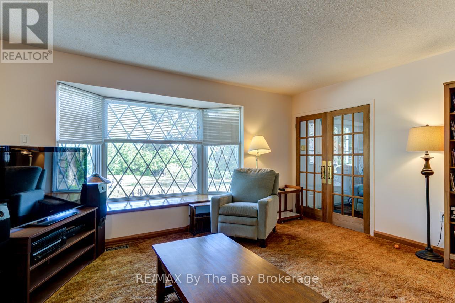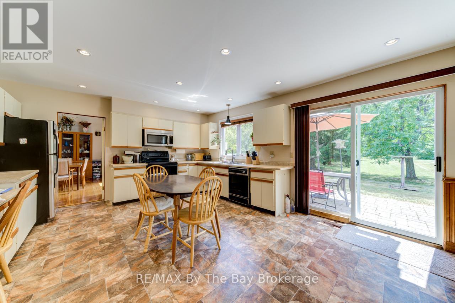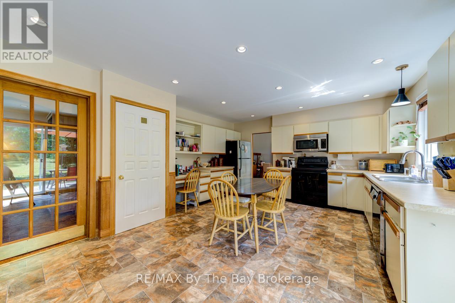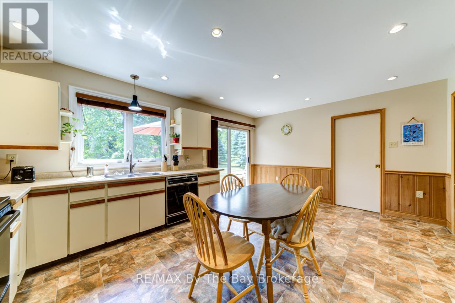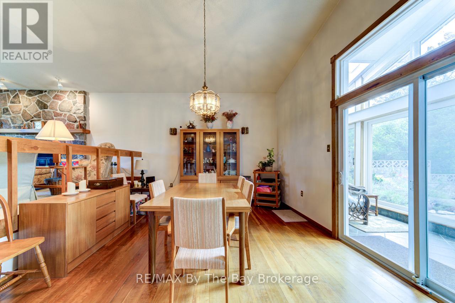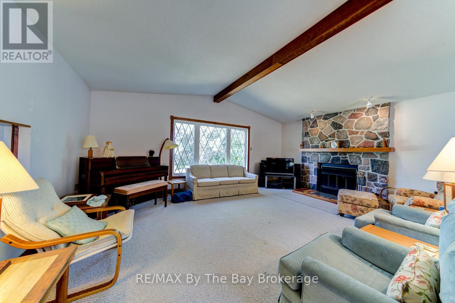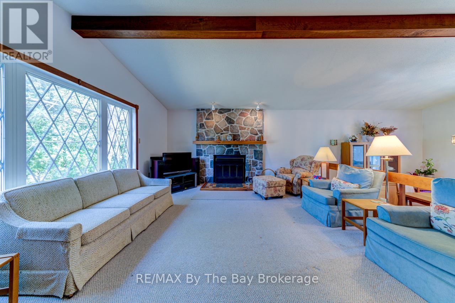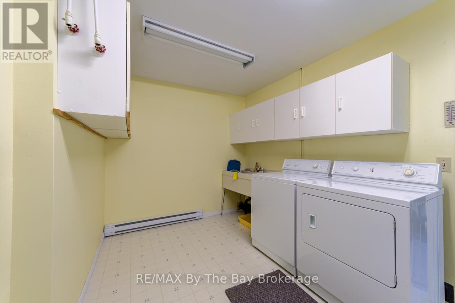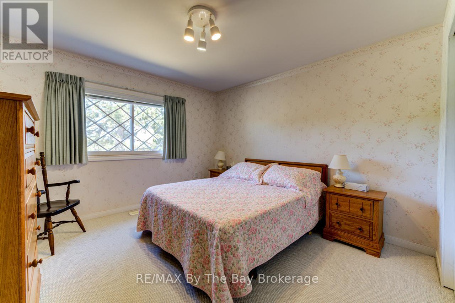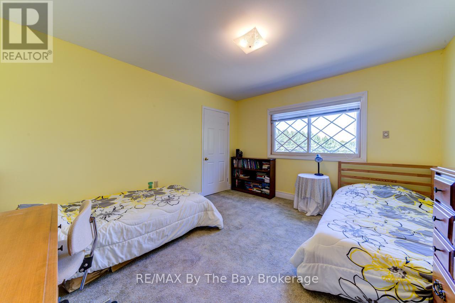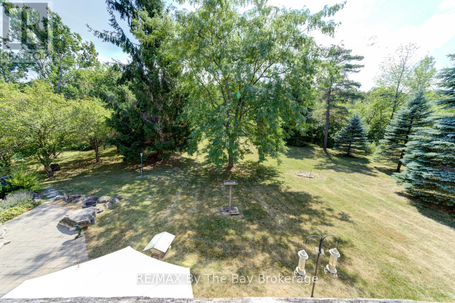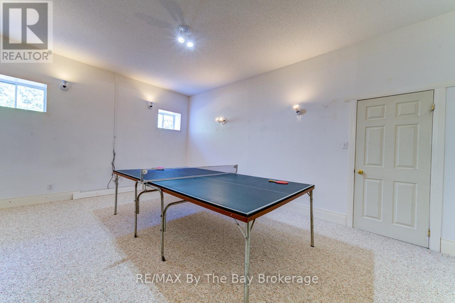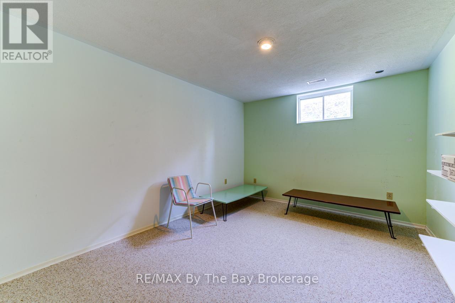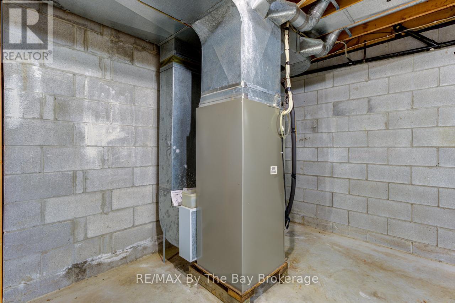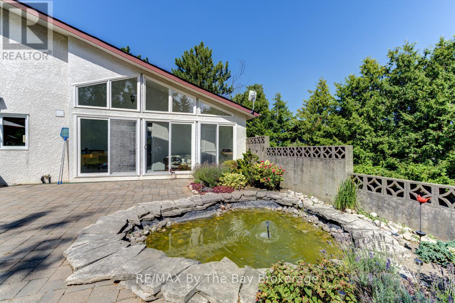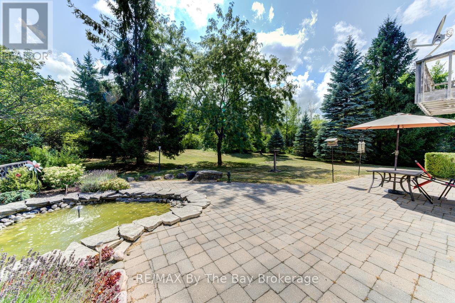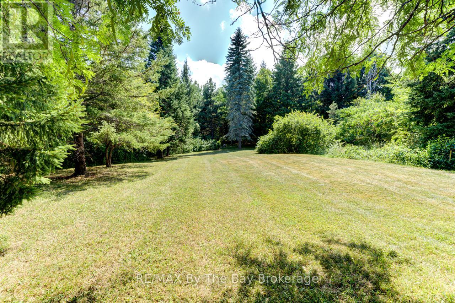LOADING
$1,100,000
Country Living, Minutes from Town! Wake up to birdsong, enjoy nature in your backyard, and explore the nearby Bruce Trail, all just 10 minutes from Collingwood! Discover this charming 3-bedroom 3 bath 3859sqft home nestled on over 2 acres in a serene setting with easy access to Collingwood, Blue Mountain and the Bruce Trail. Enjoy the sun-filled eat-in kitchen with walkout to the backyard, where you'll be surrounded by trees, birds, and privacy. Featuring a family room with propane gas fireplace and formal living room with vaulted ceilings and wood burning fireplace. Heat Pump offers economical heating throughout. Brand new water softener system. The full, partially finished basement offers plenty of space to customize, while the current laundry, storage, and workshop area could be converted back into an attached double-car garage. A separate detached two-car garage, ample parking, and sweeping views add to the appeal. On school bus route. This property offers endless potential, bring your ideas and make it your own! (id:13139)
Property Details
| MLS® Number | S12348121 |
| Property Type | Single Family |
| Community Name | Rural Clearview |
| AmenitiesNearBy | Place Of Worship |
| CommunityFeatures | School Bus |
| Features | Wooded Area, Sloping |
| ParkingSpaceTotal | 8 |
| Structure | Porch |
Building
| BathroomTotal | 3 |
| BedroomsAboveGround | 3 |
| BedroomsTotal | 3 |
| Age | 31 To 50 Years |
| Amenities | Fireplace(s) |
| Appliances | Garage Door Opener Remote(s), Water Heater, Dishwasher, Dryer, Freezer, Stove, Washer, Refrigerator |
| BasementDevelopment | Partially Finished |
| BasementType | Full (partially Finished) |
| ConstructionStyleAttachment | Detached |
| CoolingType | Central Air Conditioning |
| ExteriorFinish | Stone, Stucco |
| FireplacePresent | Yes |
| FireplaceTotal | 2 |
| FoundationType | Concrete |
| HalfBathTotal | 1 |
| HeatingFuel | Electric, Other |
| HeatingType | Heat Pump, Not Known |
| StoriesTotal | 2 |
| SizeInterior | 3000 - 3500 Sqft |
| Type | House |
| UtilityWater | Drilled Well |
Parking
| Detached Garage | |
| Garage |
Land
| Acreage | Yes |
| LandAmenities | Place Of Worship |
| LandscapeFeatures | Landscaped |
| Sewer | Septic System |
| SizeDepth | 462 Ft ,10 In |
| SizeFrontage | 199 Ft ,9 In |
| SizeIrregular | 199.8 X 462.9 Ft |
| SizeTotalText | 199.8 X 462.9 Ft|2 - 4.99 Acres |
| ZoningDescription | Residential |
Rooms
| Level | Type | Length | Width | Dimensions |
|---|---|---|---|---|
| Second Level | Primary Bedroom | 2.44 m | 4.57 m | 2.44 m x 4.57 m |
| Second Level | Bedroom | 2.44 m | 4.05 m | 2.44 m x 4.05 m |
| Second Level | Bedroom 2 | 2.47 m | 3.69 m | 2.47 m x 3.69 m |
| Main Level | Kitchen | 4.51 m | 5.58 m | 4.51 m x 5.58 m |
| Main Level | Dining Room | 4.08 m | 4.75 m | 4.08 m x 4.75 m |
| Main Level | Living Room | 4.75 m | 6.64 m | 4.75 m x 6.64 m |
| Main Level | Family Room | 4.75 m | 4.75 m | 4.75 m x 4.75 m |
| Main Level | Laundry Room | 2.62 m | 2.59 m | 2.62 m x 2.59 m |
| Main Level | Workshop | 3.32 m | 6.43 m | 3.32 m x 6.43 m |
| Main Level | Sunroom | 1.83 m | 6.28 m | 1.83 m x 6.28 m |
Utilities
| Cable | Available |
| Electricity | Installed |
https://www.realtor.ca/real-estate/28741269/8223-3031-side-road-clearview-rural-clearview
Interested?
Contact us for more information
No Favourites Found

The trademarks REALTOR®, REALTORS®, and the REALTOR® logo are controlled by The Canadian Real Estate Association (CREA) and identify real estate professionals who are members of CREA. The trademarks MLS®, Multiple Listing Service® and the associated logos are owned by The Canadian Real Estate Association (CREA) and identify the quality of services provided by real estate professionals who are members of CREA. The trademark DDF® is owned by The Canadian Real Estate Association (CREA) and identifies CREA's Data Distribution Facility (DDF®)
November 18 2025 03:49:17
Muskoka Haliburton Orillia – The Lakelands Association of REALTORS®
RE/MAX By The Bay Brokerage

