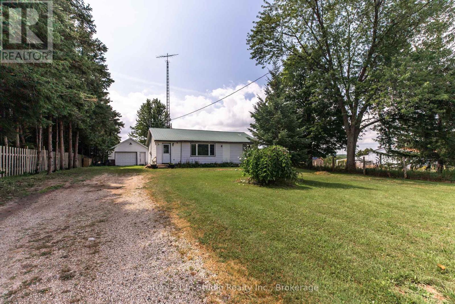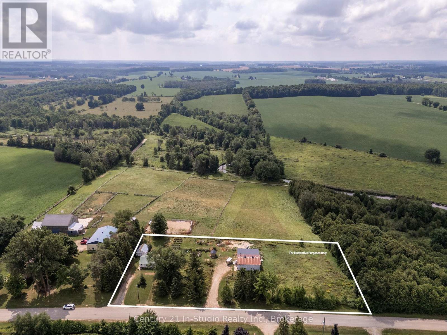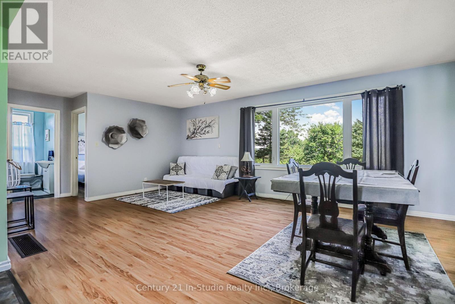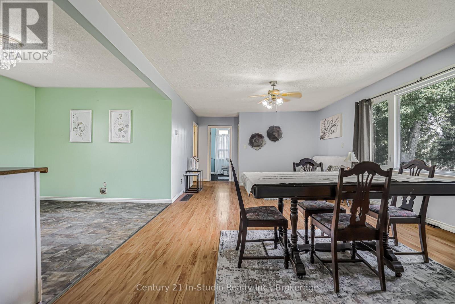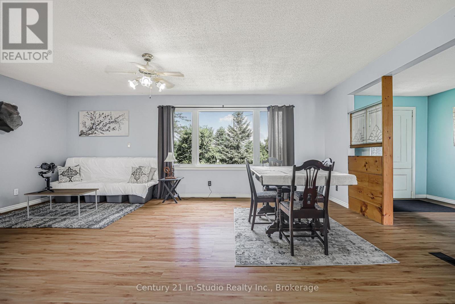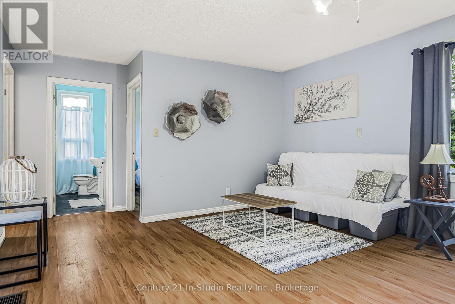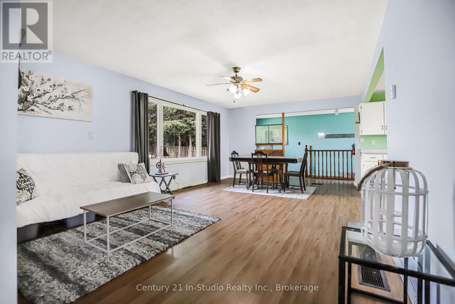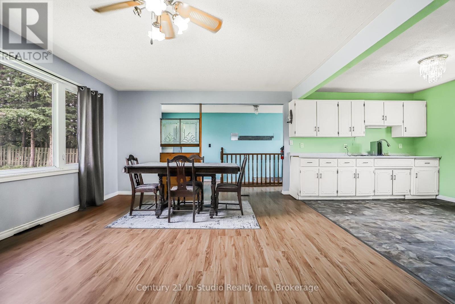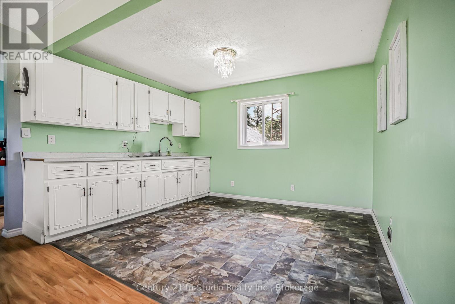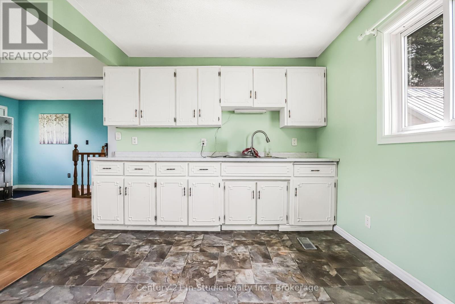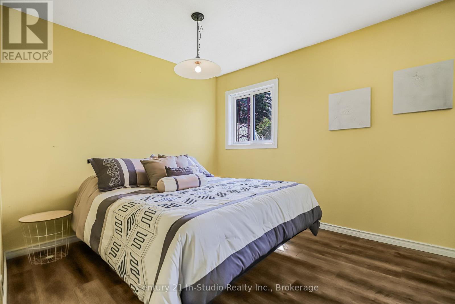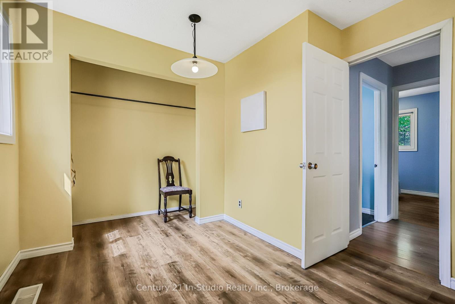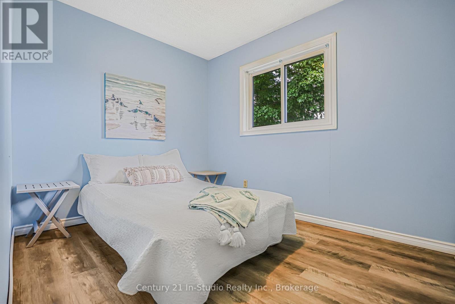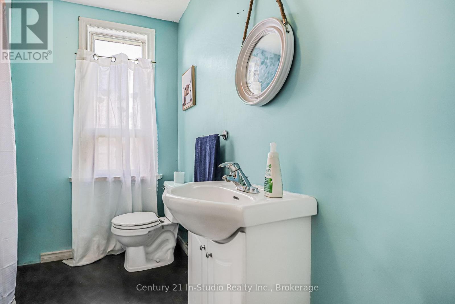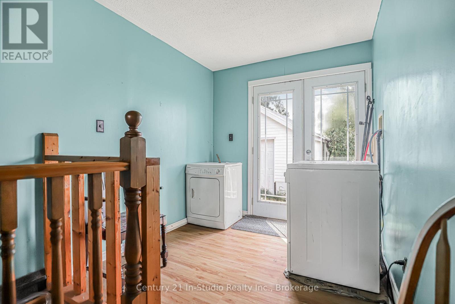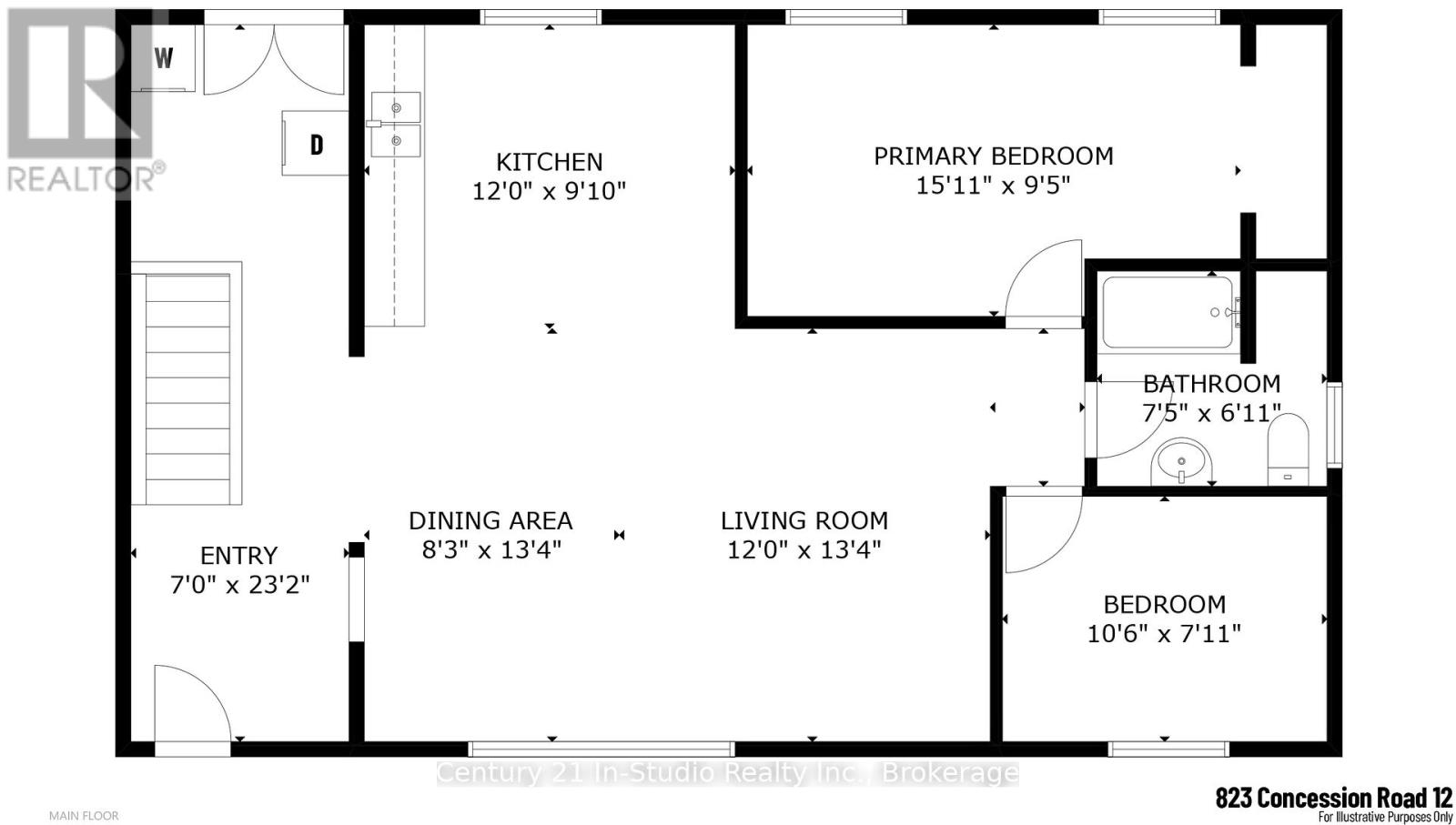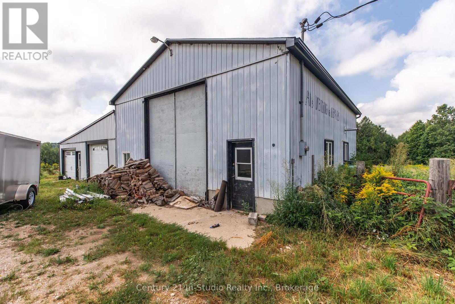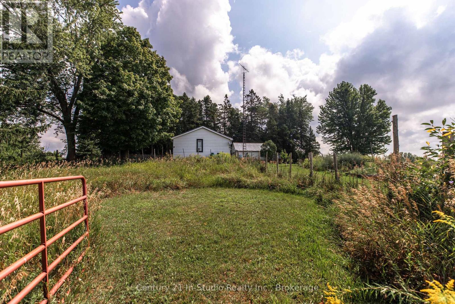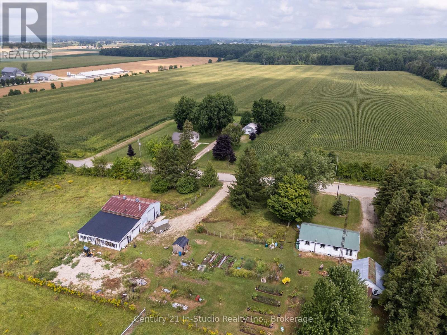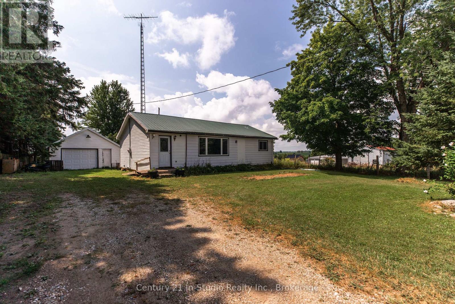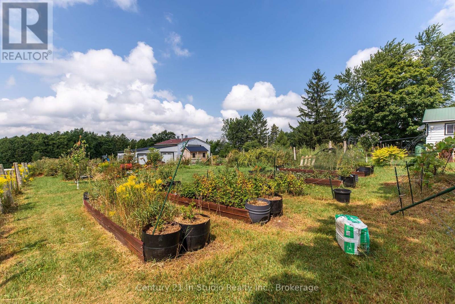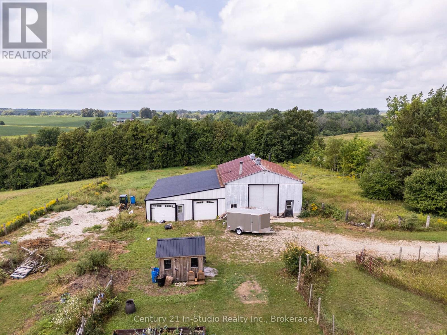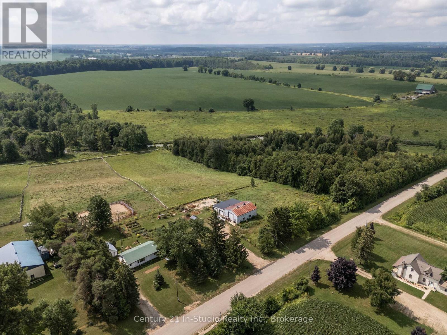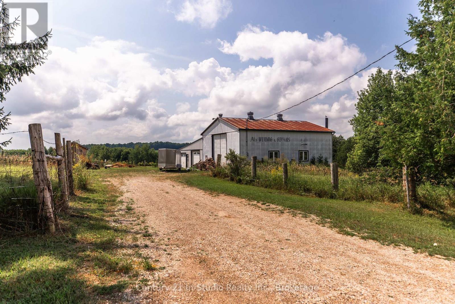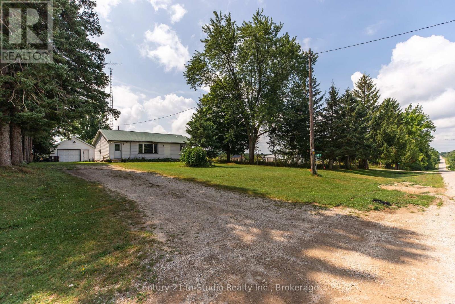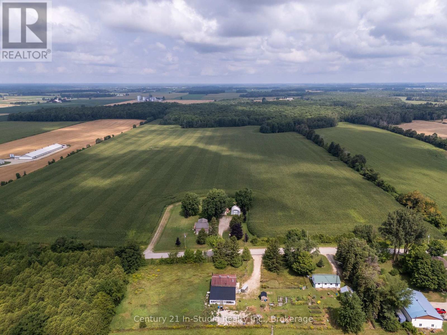LOADING
$549,900
Have you always wanted to live in the country with a cute house, a large workshop and enough land to have a few animals and / or grow a huge garden? Here's your opportunity! This property is located just north of Teeswater on a paved road and has gorgeous views of the countryside. The open concept, 2 bedroom, one bathroom home has everything you need all on one level. There is a detached one car garage at the house and across the middle fenced pasture area is a large heated workshop with it's own separate driveway. The main part of the workshop has a cement floor, is insulated and has a 200 amp electrical service, good clearance height, overhead doors and is supplied with water. The property zoning allows for business opportunities. What are you waiting for?....call a realtor and come check it out today! (id:13139)
Property Details
| MLS® Number | X12355926 |
| Property Type | Single Family |
| Community Name | South Bruce |
| EquipmentType | Propane Tank |
| Features | Carpet Free |
| ParkingSpaceTotal | 7 |
| RentalEquipmentType | Propane Tank |
Building
| BathroomTotal | 1 |
| BedroomsAboveGround | 2 |
| BedroomsTotal | 2 |
| Age | 51 To 99 Years |
| ArchitecturalStyle | Bungalow |
| BasementDevelopment | Unfinished |
| BasementType | Full, N/a (unfinished) |
| ConstructionStyleAttachment | Detached |
| CoolingType | None |
| ExteriorFinish | Vinyl Siding, Hardboard |
| FoundationType | Block |
| HeatingFuel | Propane |
| HeatingType | Forced Air |
| StoriesTotal | 1 |
| SizeInterior | 700 - 1100 Sqft |
| Type | House |
Parking
| Detached Garage | |
| Garage |
Land
| Acreage | No |
| Sewer | Septic System |
| SizeDepth | 176 Ft ,2 In |
| SizeFrontage | 402 Ft ,4 In |
| SizeIrregular | 402.4 X 176.2 Ft |
| SizeTotalText | 402.4 X 176.2 Ft |
| ZoningDescription | A1-5 |
Rooms
| Level | Type | Length | Width | Dimensions |
|---|---|---|---|---|
| Main Level | Foyer | 2.1336 m | 7.0612 m | 2.1336 m x 7.0612 m |
| Main Level | Kitchen | 3.6576 m | 2.9972 m | 3.6576 m x 2.9972 m |
| Main Level | Dining Room | 2.5146 m | 4.064 m | 2.5146 m x 4.064 m |
| Main Level | Living Room | 3.6576 m | 4.064 m | 3.6576 m x 4.064 m |
| Main Level | Primary Bedroom | 4.8514 m | 2.8702 m | 4.8514 m x 2.8702 m |
| Main Level | Bedroom 2 | 3.2004 m | 2.413 m | 3.2004 m x 2.413 m |
| Main Level | Bathroom | 2.2606 m | 2.1081 m | 2.2606 m x 2.1081 m |
https://www.realtor.ca/real-estate/28758346/823-12-concession-south-bruce-south-bruce
Interested?
Contact us for more information
No Favourites Found

The trademarks REALTOR®, REALTORS®, and the REALTOR® logo are controlled by The Canadian Real Estate Association (CREA) and identify real estate professionals who are members of CREA. The trademarks MLS®, Multiple Listing Service® and the associated logos are owned by The Canadian Real Estate Association (CREA) and identify the quality of services provided by real estate professionals who are members of CREA. The trademark DDF® is owned by The Canadian Real Estate Association (CREA) and identifies CREA's Data Distribution Facility (DDF®)
October 23 2025 12:45:57
Muskoka Haliburton Orillia – The Lakelands Association of REALTORS®
Century 21 In-Studio Realty Inc.

