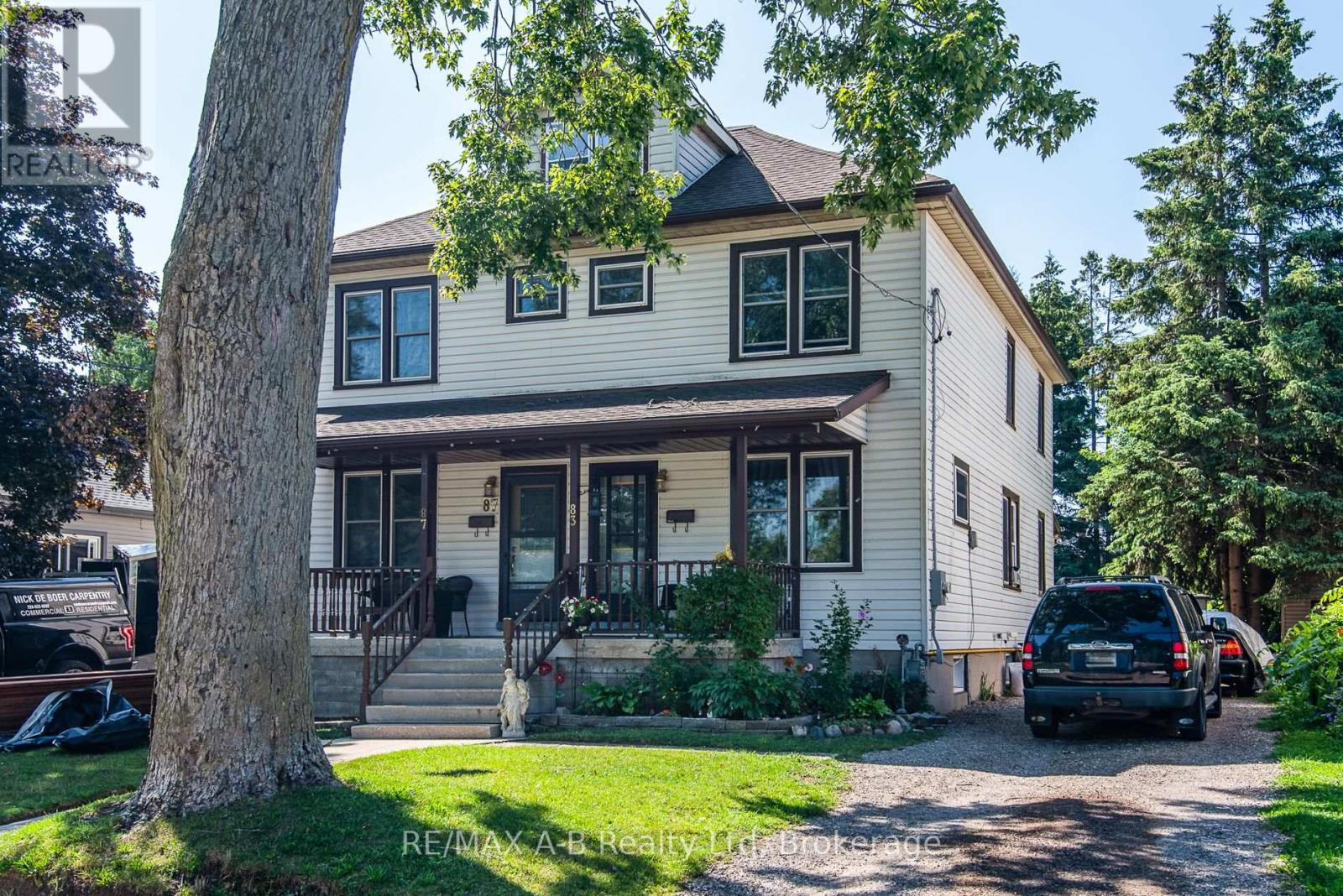LOADING
$439,900
Welcome to this delightful/charming 2.5-story semi-detached home. This residence offers a perfect blend of character and contemporary convenience, making it an ideal choice for families or individuals seeking a comfortable and stylish living space. Spacious Living Area provides the generous living spaces and ample room for relaxation and entertainment ensuring a seamless blend of classic charm and modern amenities. A large backyard is an open canvass that offers numerous possibilities for creating a functional and beautiful outdoors space. Walk-up attic for extra potential living space. Good amount of storage space in the basement. Home comes with all essential appliances included, adding extra value and convenience. Nestled in a desirable neighborhood, close to schools, parks, shopping, and public transit, offering an unbeatable location for everyday living. Added Bonus !!! Excellent Tenants in Place! This property comes with a valuable advantage reliable, long-term tenants with an excellent rent payment history who would love to stay on, if possible. A perfect opportunity for an investor looking to enter the thriving Stratford market renowned for its vibrant theatre scene without needing to relocate immediately. (id:13139)
Property Details
| MLS® Number | X12313160 |
| Property Type | Single Family |
| Community Name | Stratford |
| AmenitiesNearBy | Hospital, Park, Place Of Worship, Public Transit, Schools |
| EquipmentType | Water Heater |
| Features | Flat Site, Lighting, Dry |
| ParkingSpaceTotal | 4 |
| RentalEquipmentType | Water Heater |
| Structure | Porch, Shed |
Building
| BathroomTotal | 2 |
| BedroomsAboveGround | 3 |
| BedroomsTotal | 3 |
| Age | 51 To 99 Years |
| Appliances | Water Heater, Water Softener, Water Meter, Dishwasher, Dryer, Stove, Washer, Refrigerator |
| BasementDevelopment | Unfinished |
| BasementType | Full (unfinished) |
| ConstructionStyleAttachment | Semi-detached |
| ExteriorFinish | Vinyl Siding |
| FireProtection | Smoke Detectors |
| FoundationType | Poured Concrete |
| HalfBathTotal | 1 |
| HeatingFuel | Natural Gas |
| HeatingType | Forced Air |
| StoriesTotal | 3 |
| SizeInterior | 1100 - 1500 Sqft |
| Type | House |
| UtilityWater | Municipal Water |
Parking
| No Garage |
Land
| Acreage | No |
| LandAmenities | Hospital, Park, Place Of Worship, Public Transit, Schools |
| Sewer | Sanitary Sewer |
| SizeDepth | 149 Ft ,8 In |
| SizeFrontage | 30 Ft ,3 In |
| SizeIrregular | 30.3 X 149.7 Ft |
| SizeTotalText | 30.3 X 149.7 Ft|under 1/2 Acre |
Rooms
| Level | Type | Length | Width | Dimensions |
|---|---|---|---|---|
| Second Level | Bathroom | 1.96 m | 2.41 m | 1.96 m x 2.41 m |
| Second Level | Bedroom | 2.44 m | 3.7 m | 2.44 m x 3.7 m |
| Second Level | Bedroom | 2.17 m | 3.51 m | 2.17 m x 3.51 m |
| Second Level | Bedroom | 4.63 m | 2.77 m | 4.63 m x 2.77 m |
| Main Level | Dining Room | 3.6 m | 4 m | 3.6 m x 4 m |
| Main Level | Kitchen | 4.63 m | 2.71 m | 4.63 m x 2.71 m |
| Main Level | Living Room | 3.17 m | 4.3 m | 3.17 m x 4.3 m |
https://www.realtor.ca/real-estate/28665713/83-east-gore-street-stratford-stratford
Interested?
Contact us for more information
No Favourites Found

The trademarks REALTOR®, REALTORS®, and the REALTOR® logo are controlled by The Canadian Real Estate Association (CREA) and identify real estate professionals who are members of CREA. The trademarks MLS®, Multiple Listing Service® and the associated logos are owned by The Canadian Real Estate Association (CREA) and identify the quality of services provided by real estate professionals who are members of CREA. The trademark DDF® is owned by The Canadian Real Estate Association (CREA) and identifies CREA's Data Distribution Facility (DDF®)
July 29 2025 08:51:18
Muskoka Haliburton Orillia – The Lakelands Association of REALTORS®
RE/MAX A-B Realty Ltd



































