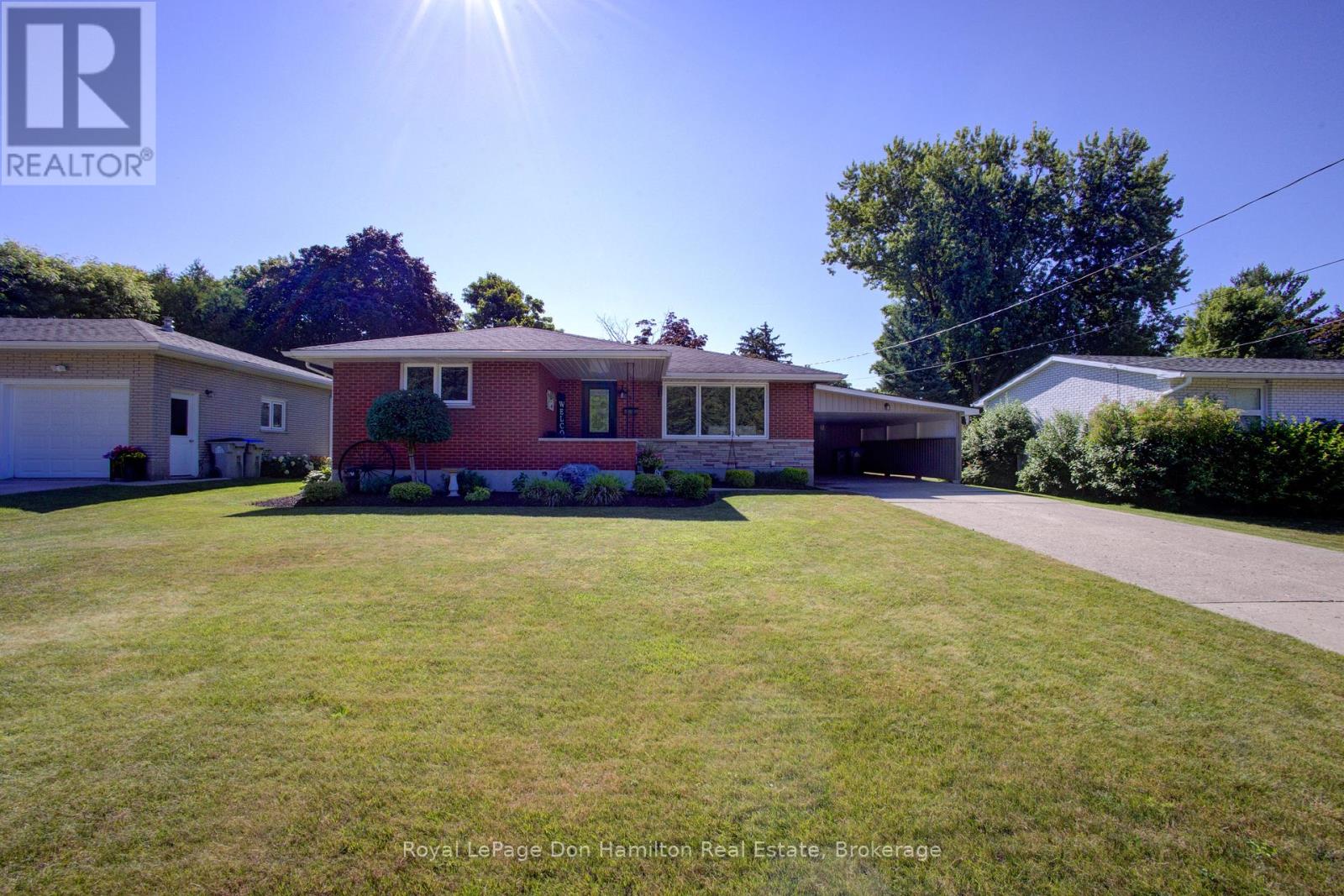LOADING
$594,000
Across from the park, well landscaped 3 bedroom bungalow, updated patio door to deck from dining area, overlooking beautiful landscaped lot and steps down to patio and gazebo. Hardwood floors in the living room and bedrooms, furnace approx 8 years old, and central air is 3 years old. finished rec room, storage room and office. This home is very well cared for and is a pleasure to show (id:13139)
Property Details
| MLS® Number | X12296864 |
| Property Type | Single Family |
| Community Name | Listowel |
| AmenitiesNearBy | Hospital, Park, Golf Nearby, Place Of Worship, Schools |
| EquipmentType | Water Heater - Gas |
| ParkingSpaceTotal | 3 |
| RentalEquipmentType | Water Heater - Gas |
| Structure | Deck |
Building
| BathroomTotal | 2 |
| BedroomsAboveGround | 3 |
| BedroomsTotal | 3 |
| Age | 51 To 99 Years |
| Amenities | Fireplace(s) |
| Appliances | Water Softener, Water Meter, Dryer, Freezer, Stove, Washer, Window Coverings, Refrigerator |
| ArchitecturalStyle | Bungalow |
| BasementDevelopment | Partially Finished |
| BasementType | N/a (partially Finished) |
| ConstructionStyleAttachment | Detached |
| CoolingType | Central Air Conditioning |
| ExteriorFinish | Brick |
| FireplacePresent | Yes |
| FireplaceTotal | 1 |
| FoundationType | Poured Concrete |
| HeatingFuel | Natural Gas |
| HeatingType | Forced Air |
| StoriesTotal | 1 |
| SizeInterior | 1100 - 1500 Sqft |
| Type | House |
| UtilityWater | Municipal Water |
Parking
| Carport | |
| No Garage |
Land
| Acreage | No |
| LandAmenities | Hospital, Park, Golf Nearby, Place Of Worship, Schools |
| LandscapeFeatures | Landscaped |
| Sewer | Sanitary Sewer |
| SizeDepth | 111 Ft ,10 In |
| SizeFrontage | 66 Ft |
| SizeIrregular | 66 X 111.9 Ft |
| SizeTotalText | 66 X 111.9 Ft|under 1/2 Acre |
| ZoningDescription | R1 |
Rooms
| Level | Type | Length | Width | Dimensions |
|---|---|---|---|---|
| Basement | Family Room | 10.7015 m | 3.4138 m | 10.7015 m x 3.4138 m |
| Basement | Laundry Room | 4.511 m | 2.1946 m | 4.511 m x 2.1946 m |
| Basement | Utility Room | 6.5227 m | 3.4747 m | 6.5227 m x 3.4747 m |
| Main Level | Kitchen | 3.505 m | 3.261 m | 3.505 m x 3.261 m |
| Main Level | Dining Room | 3.0785 m | 2.8346 m | 3.0785 m x 2.8346 m |
| Main Level | Living Room | 3.4747 m | 6.157 m | 3.4747 m x 6.157 m |
| Main Level | Primary Bedroom | 4.0234 m | 4.0538 m | 4.0234 m x 4.0538 m |
| Main Level | Bedroom | 3.4747 m | 2.7737 m | 3.4747 m x 2.7737 m |
| Main Level | Bedroom 3 | 2.4384 m | 2.7737 m | 2.4384 m x 2.7737 m |
Utilities
| Cable | Installed |
| Electricity | Installed |
| Sewer | Installed |
https://www.realtor.ca/real-estate/28631264/830-barber-avenue-n-north-perth-listowel-listowel
Interested?
Contact us for more information
No Favourites Found

The trademarks REALTOR®, REALTORS®, and the REALTOR® logo are controlled by The Canadian Real Estate Association (CREA) and identify real estate professionals who are members of CREA. The trademarks MLS®, Multiple Listing Service® and the associated logos are owned by The Canadian Real Estate Association (CREA) and identify the quality of services provided by real estate professionals who are members of CREA. The trademark DDF® is owned by The Canadian Real Estate Association (CREA) and identifies CREA's Data Distribution Facility (DDF®)
July 22 2025 03:02:23
Muskoka Haliburton Orillia – The Lakelands Association of REALTORS®
Royal LePage Don Hamilton Real Estate



















































