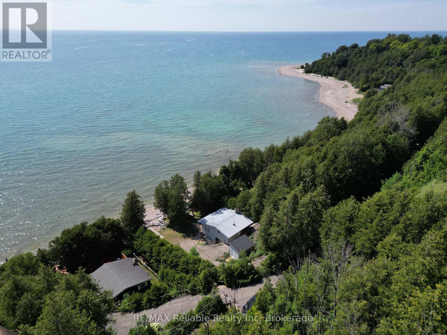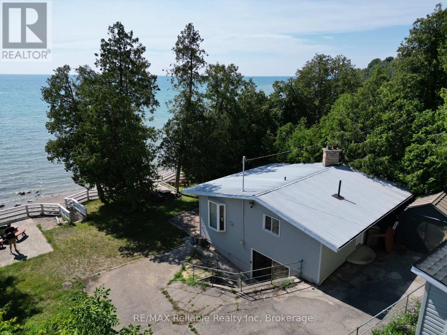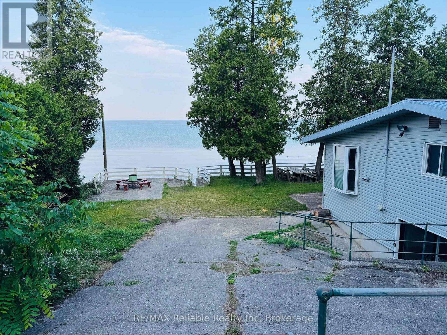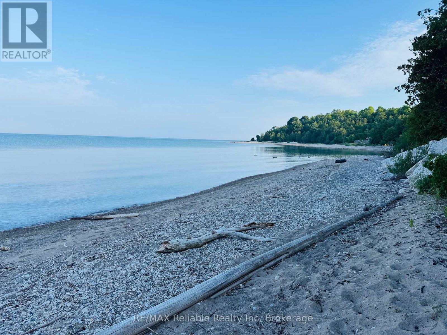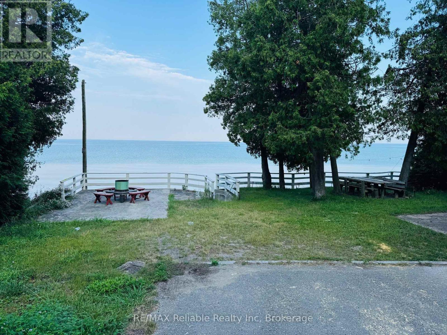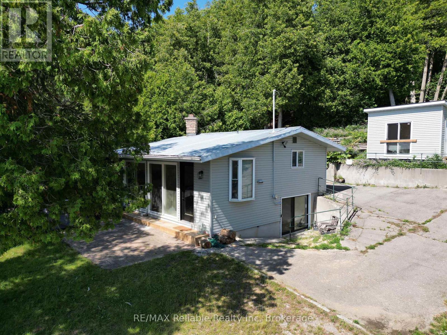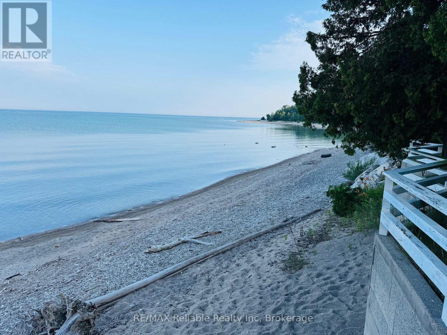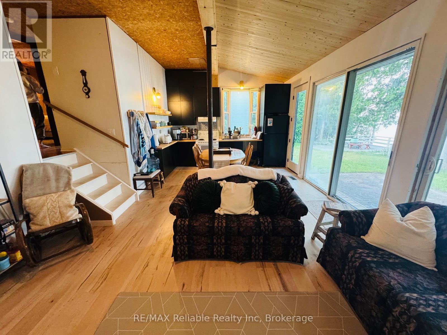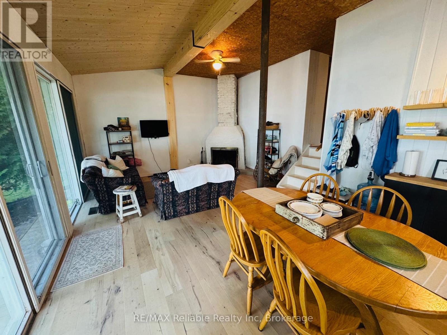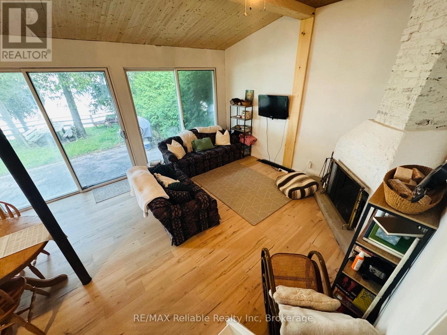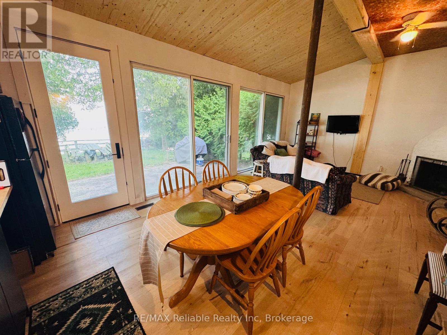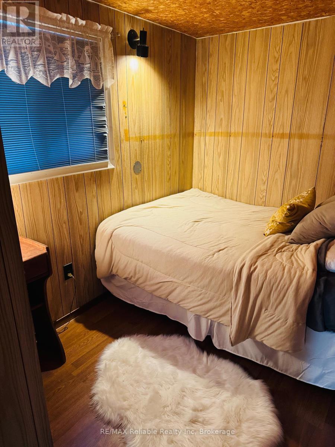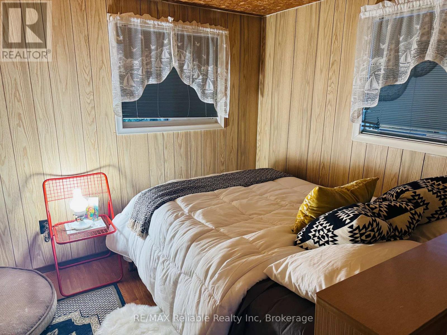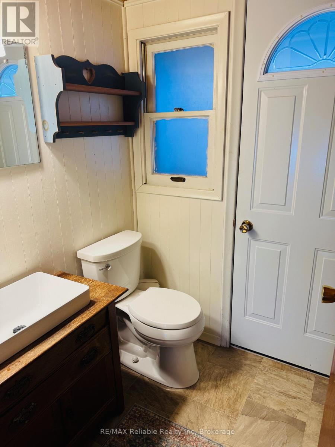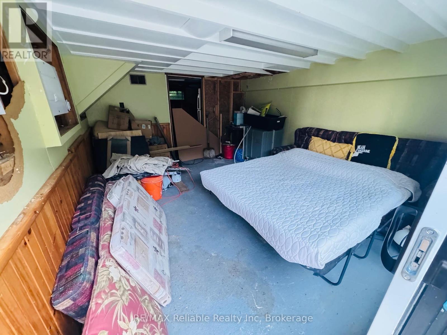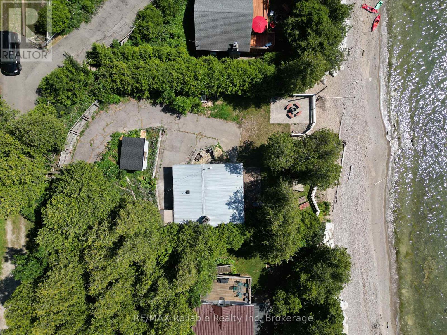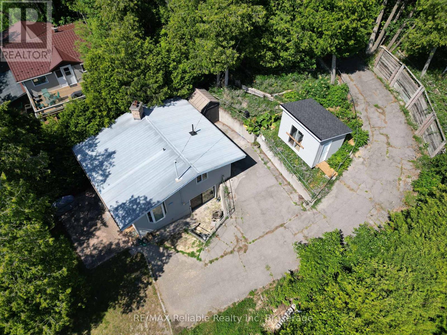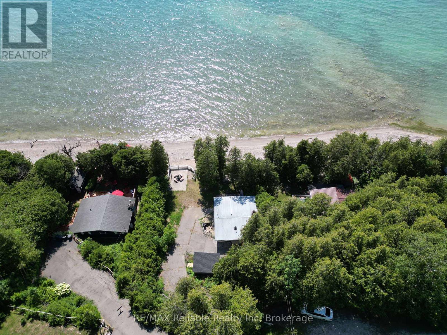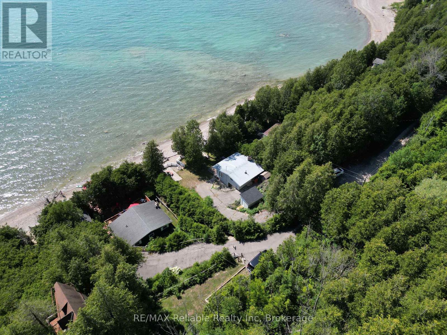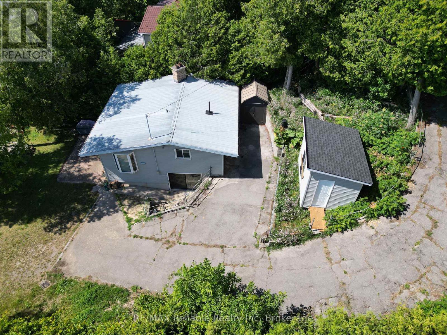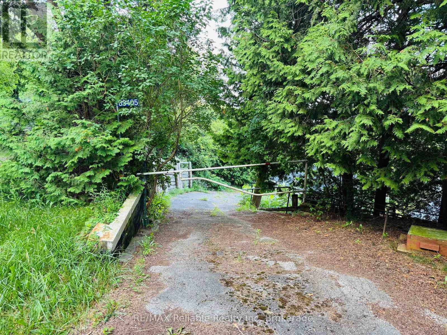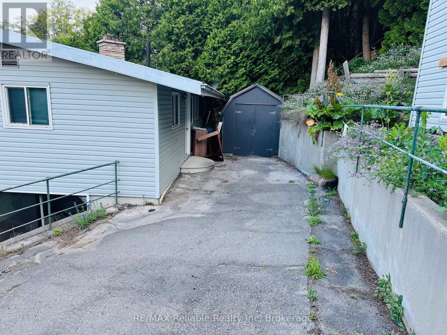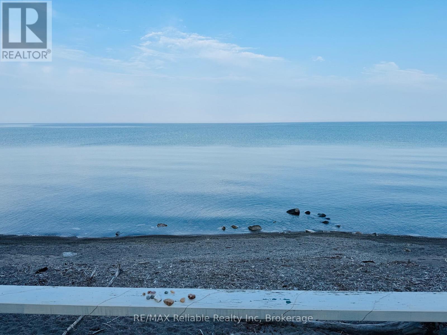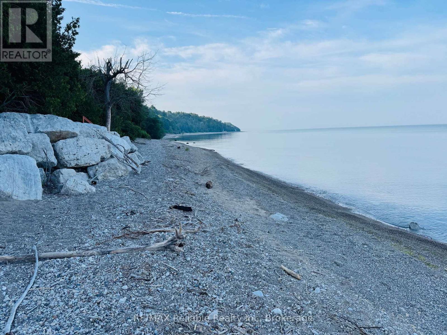LOADING
83405 Cedar Bank Drive Ashfield-Colborne-Wawanosh (Ashfield), Ontario N7A 3X9
$829,000
PRIVATE LOWER LAKEFRONT OPPORTUNITY!! Here's your chance to acquire a quaint, 3 bedroom seasonal cottage in Port Albert with spectacular views of Lake Huron. ONLY 11 STEPS TO THE BEACH, this cottage retreat boasts an open floor plan with cathedral ceiling, large kitchen with "great" room, wood fireplace and floor-to-ceilings windows facing some the best sunsets in the world. Three cozy bedrooms plus 3 piece bathroom. One bedroom in the partially finished walkout basement. Tranquil yard with mature trees. Paved drive with ample parking. Boathouse at beach level with deck above it. Outbuilding that could be transformed into a bunkie. Short drive to "Canada's Prettiest Town". Golfing close by. BUY NOW AND PUT YOUR OWN SPIN ON IT! (id:13139)
Property Details
| MLS® Number | X12295528 |
| Property Type | Single Family |
| Community Name | Ashfield |
| AmenitiesNearBy | Beach |
| Easement | None |
| ParkingSpaceTotal | 8 |
| Structure | Patio(s), Deck, Outbuilding, Boathouse |
| ViewType | View, Lake View, Direct Water View |
| WaterFrontType | Waterfront |
Building
| BathroomTotal | 1 |
| BedroomsAboveGround | 3 |
| BedroomsTotal | 3 |
| Age | 51 To 99 Years |
| Amenities | Fireplace(s) |
| BasementFeatures | Walk Out |
| BasementType | N/a |
| ConstructionStyleAttachment | Detached |
| ConstructionStyleSplitLevel | Backsplit |
| ExteriorFinish | Vinyl Siding |
| FireplacePresent | Yes |
| FireplaceTotal | 1 |
| FoundationType | Concrete |
| HeatingFuel | Wood |
| HeatingType | Other |
| SizeInterior | 0 - 699 Sqft |
| Type | House |
Parking
| No Garage |
Land
| Acreage | No |
| LandAmenities | Beach |
| Sewer | Septic System |
| SizeDepth | 110 Ft |
| SizeFrontage | 70 Ft |
| SizeIrregular | 70 X 110 Ft |
| SizeTotalText | 70 X 110 Ft |
| SurfaceWater | Lake/pond |
| ZoningDescription | Ne1-1 |
Rooms
| Level | Type | Length | Width | Dimensions |
|---|---|---|---|---|
| Basement | Other | 3.63 m | 4.01 m | 3.63 m x 4.01 m |
| Basement | Other | 3.02 m | 2.3 m | 3.02 m x 2.3 m |
| Main Level | Kitchen | 3.23 m | 3.911 m | 3.23 m x 3.911 m |
| Main Level | Living Room | 4.62 m | 4.11 m | 4.62 m x 4.11 m |
| Upper Level | Primary Bedroom | 3.05 m | 3.12 m | 3.05 m x 3.12 m |
| Upper Level | Bedroom 2 | 2.38 m | 1.85 m | 2.38 m x 1.85 m |
| Upper Level | Bedroom 3 | 2.34 m | 1.85 m | 2.34 m x 1.85 m |
| Upper Level | Bathroom | 1.47 m | 1.5 m | 1.47 m x 1.5 m |
Interested?
Contact us for more information
No Favourites Found

The trademarks REALTOR®, REALTORS®, and the REALTOR® logo are controlled by The Canadian Real Estate Association (CREA) and identify real estate professionals who are members of CREA. The trademarks MLS®, Multiple Listing Service® and the associated logos are owned by The Canadian Real Estate Association (CREA) and identify the quality of services provided by real estate professionals who are members of CREA. The trademark DDF® is owned by The Canadian Real Estate Association (CREA) and identifies CREA's Data Distribution Facility (DDF®)
July 20 2025 04:00:20
Muskoka Haliburton Orillia – The Lakelands Association of REALTORS®
RE/MAX Reliable Realty Inc

