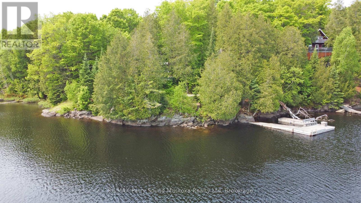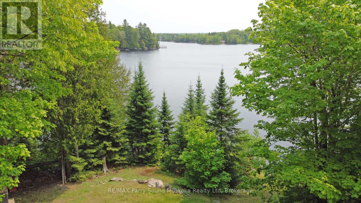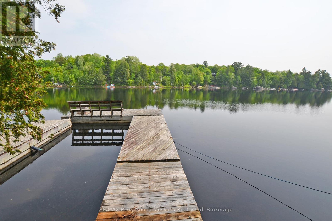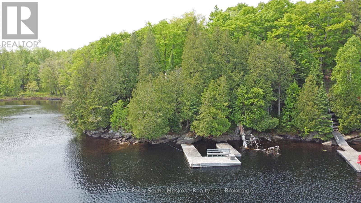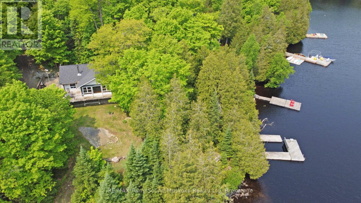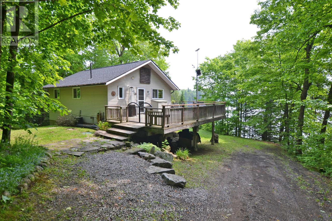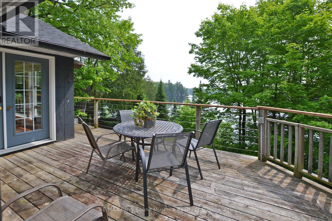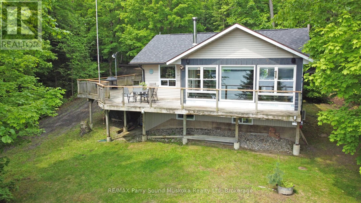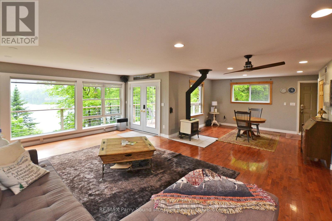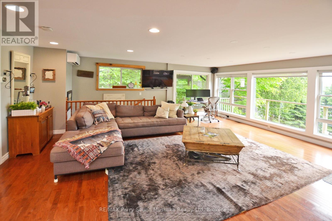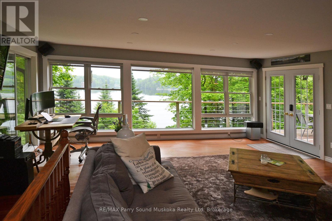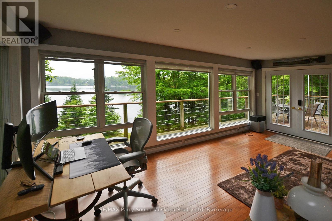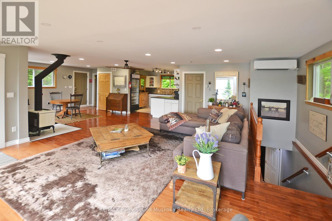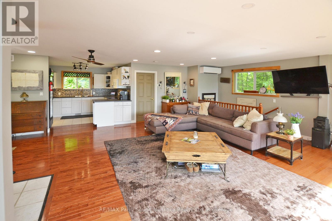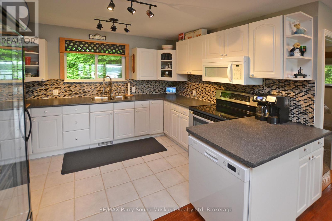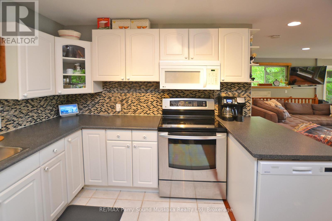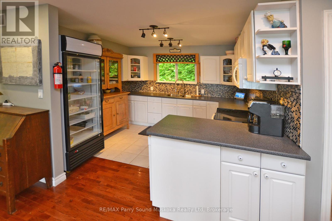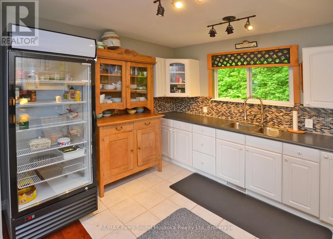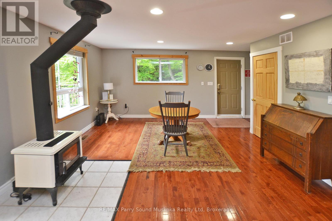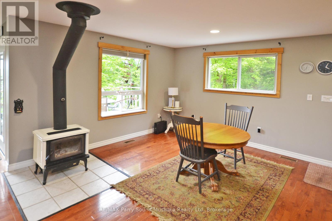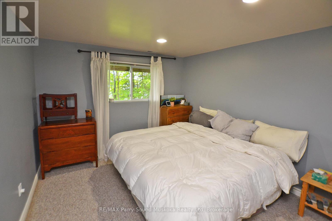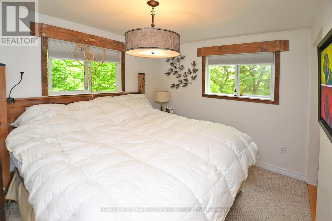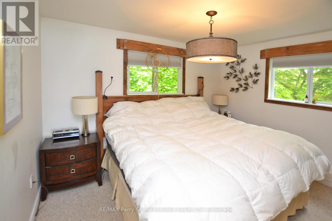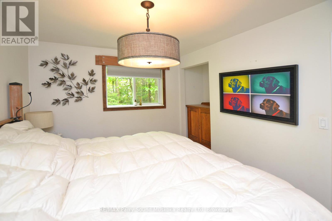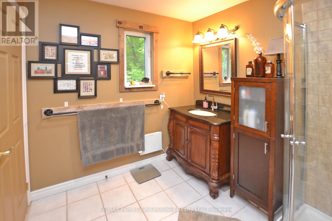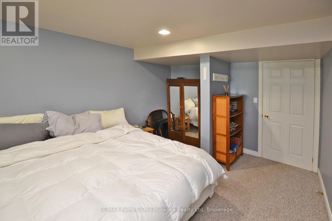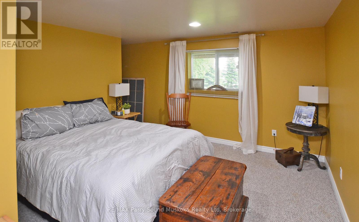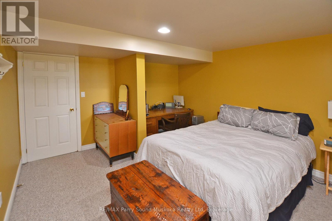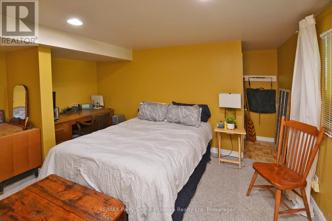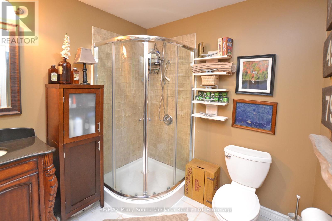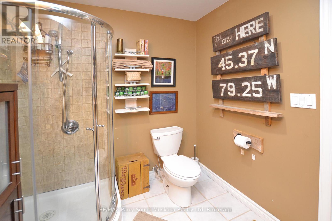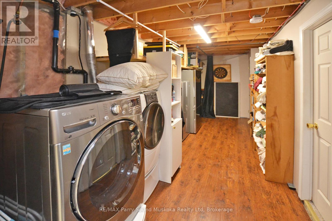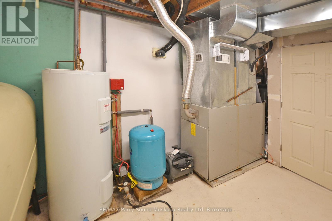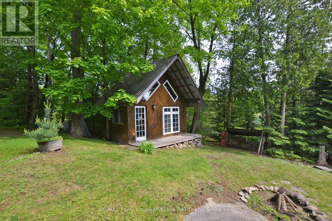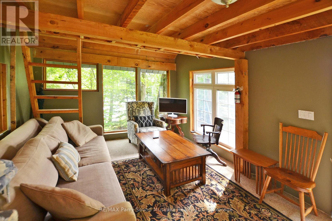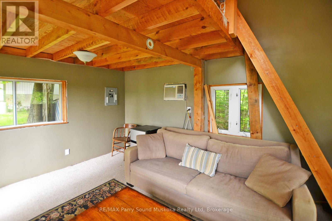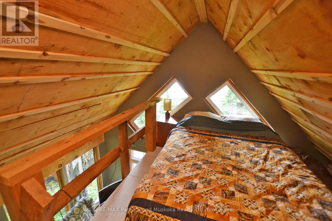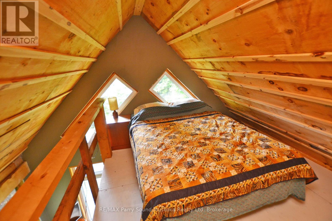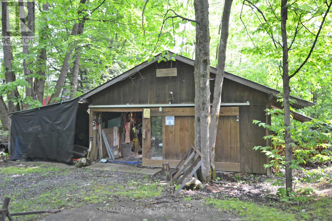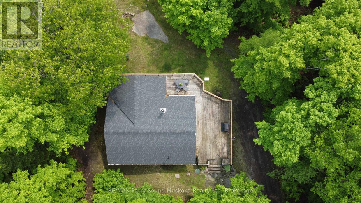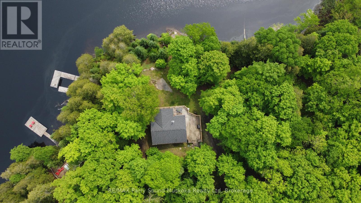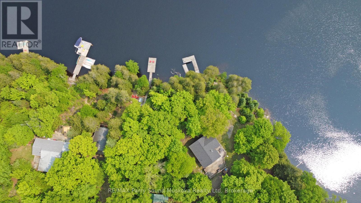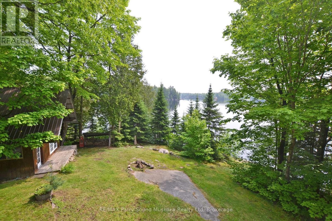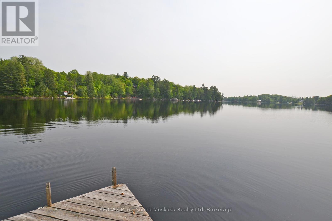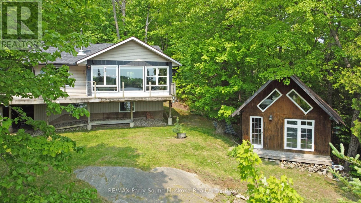LOADING
$799,900
DESIRABLE WHITESTONE LAKE! YEAR ROUND WATERFRONT COTTAGE RETREAT or HOME! Enhance your investment with Permitted Cottage Rental Opportunity! Nestled at the end of the road with year round access. Lake house features open concept design w Cozy airtight wood stove, Main floor primary bedroom + 2 generous sized bedrooms in the walkout basement, Bright Updated kitchen, Great room features wall of windows to enjoy stunning lake views, Walk to to huge deck, Forced air furnace + heat pump w air conditioning, Family & guests will enjoy the Pine enhanced Bunkie with loft 16' x 12'.4", Handy Workshop 20' x 20',Shed for the toys 12' x 10'6", Private road maintained year round by a excellent road association, 95 ft of shoreline, 0.64 Acres w excellent privacy, Great swimming from your private dock, Miles of boating & fishing enjoyment, Drive or Boat into Dunchurch for amenities, Community Centre, Nurses station, Liquor Store, Just 25 mins to Parry Sound, Easy direct HWY access to GTA, This Whitestone Lake Gem Awaits! (id:13139)
Property Details
| MLS® Number | X12379737 |
| Property Type | Single Family |
| Community Name | Hagerman |
| Easement | Other |
| Features | Wooded Area, Rocky, Sloping, Partially Cleared |
| ParkingSpaceTotal | 4 |
| Structure | Deck, Dock |
| ViewType | Direct Water View |
| WaterFrontType | Waterfront |
Building
| BathroomTotal | 1 |
| BedroomsAboveGround | 1 |
| BedroomsBelowGround | 2 |
| BedroomsTotal | 3 |
| Appliances | Dishwasher, Dryer, Microwave, Stove, Washer, Refrigerator |
| ArchitecturalStyle | Bungalow |
| BasementDevelopment | Finished |
| BasementFeatures | Walk Out |
| BasementType | N/a (finished) |
| ConstructionStyleAttachment | Detached |
| CoolingType | Wall Unit |
| ExteriorFinish | Vinyl Siding, Wood |
| FireplacePresent | Yes |
| FireplaceType | Woodstove |
| FoundationType | Wood |
| HeatingFuel | Electric |
| HeatingType | Heat Pump |
| StoriesTotal | 1 |
| SizeInterior | 700 - 1100 Sqft |
| Type | House |
Parking
| Detached Garage | |
| Garage |
Land
| AccessType | Private Road, Year-round Access, Private Docking |
| Acreage | No |
| Sewer | Septic System |
| SizeIrregular | 95 X 190 Acre |
| SizeTotalText | 95 X 190 Acre|1/2 - 1.99 Acres |
Rooms
| Level | Type | Length | Width | Dimensions |
|---|---|---|---|---|
| Lower Level | Bedroom 2 | 4.34 m | 3.53 m | 4.34 m x 3.53 m |
| Lower Level | Bedroom 3 | 4.34 m | 3.53 m | 4.34 m x 3.53 m |
| Lower Level | Utility Room | 3.56 m | 2.36 m | 3.56 m x 2.36 m |
| Lower Level | Laundry Room | 5.61 m | 2.36 m | 5.61 m x 2.36 m |
| Main Level | Living Room | 6.55 m | 5.72 m | 6.55 m x 5.72 m |
| Main Level | Kitchen | 3.18 m | 2.95 m | 3.18 m x 2.95 m |
| Main Level | Dining Room | 3.99 m | 3.3 m | 3.99 m x 3.3 m |
| Main Level | Primary Bedroom | 3.51 m | 2.74 m | 3.51 m x 2.74 m |
| Main Level | Bathroom | 2.41 m | 2.13 m | 2.41 m x 2.13 m |
Utilities
| Electricity | Installed |
https://www.realtor.ca/real-estate/28811407/84-captain-estates-road-whitestone-hagerman-hagerman
Interested?
Contact us for more information
No Favourites Found

The trademarks REALTOR®, REALTORS®, and the REALTOR® logo are controlled by The Canadian Real Estate Association (CREA) and identify real estate professionals who are members of CREA. The trademarks MLS®, Multiple Listing Service® and the associated logos are owned by The Canadian Real Estate Association (CREA) and identify the quality of services provided by real estate professionals who are members of CREA. The trademark DDF® is owned by The Canadian Real Estate Association (CREA) and identifies CREA's Data Distribution Facility (DDF®)
September 18 2025 04:21:53
Muskoka Haliburton Orillia – The Lakelands Association of REALTORS®
RE/MAX Parry Sound Muskoka Realty Ltd


