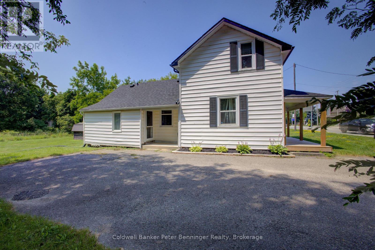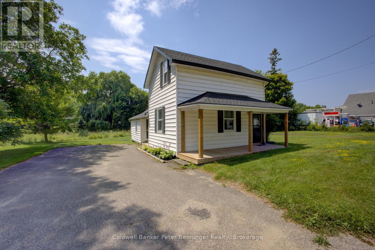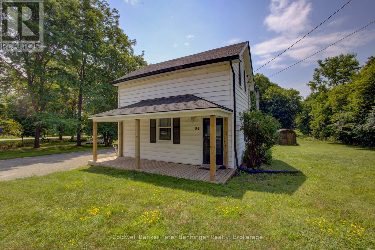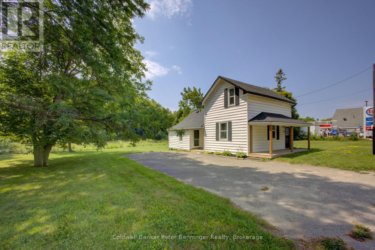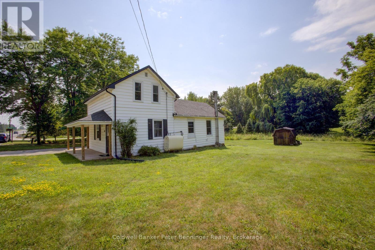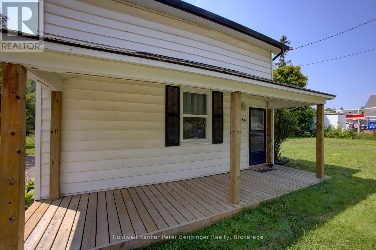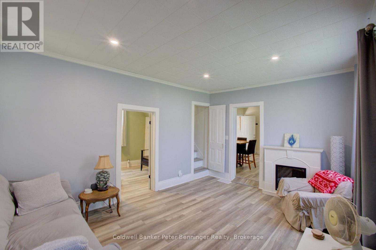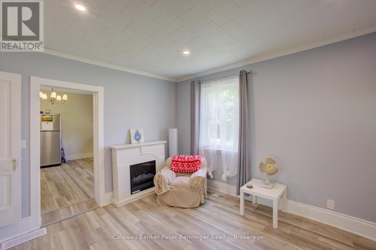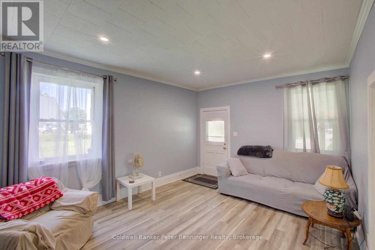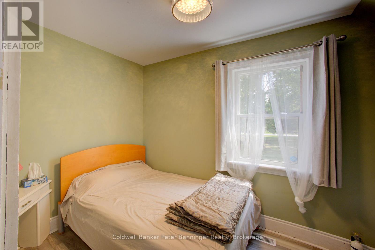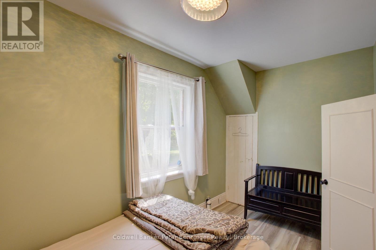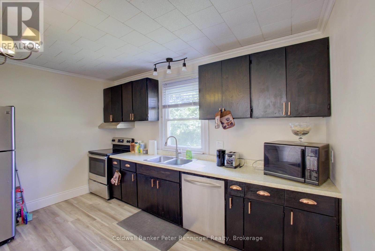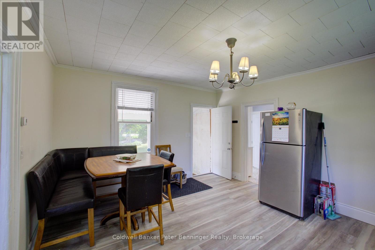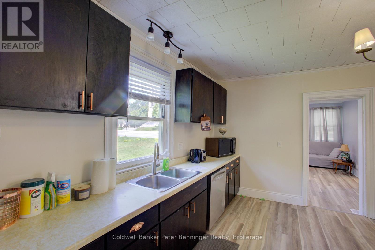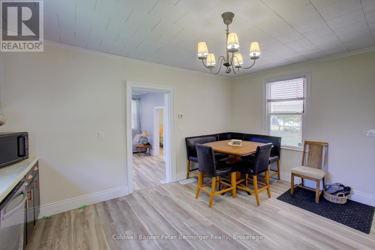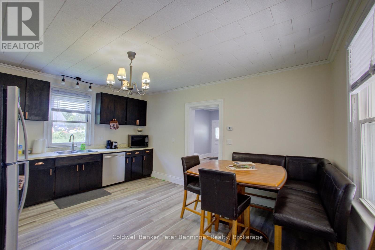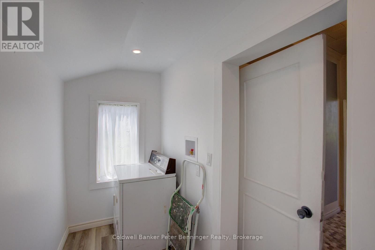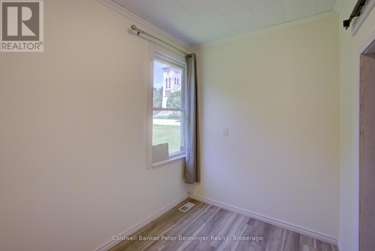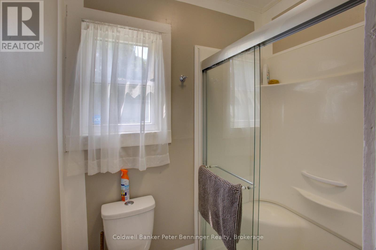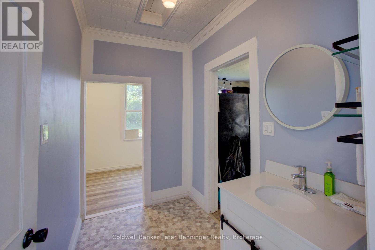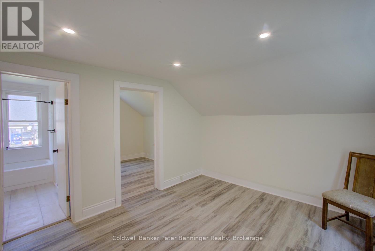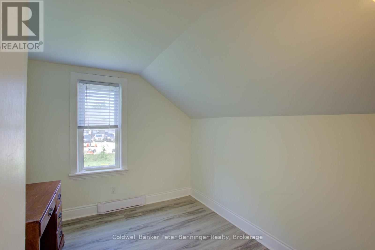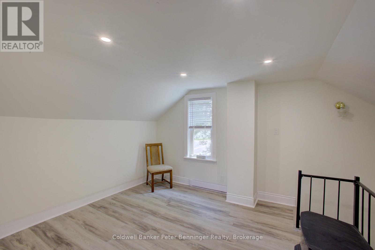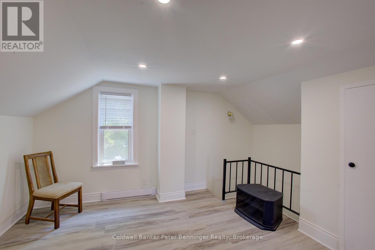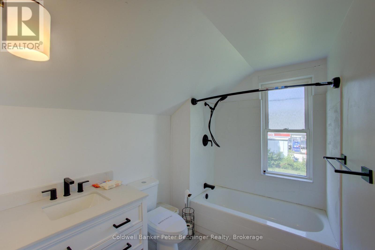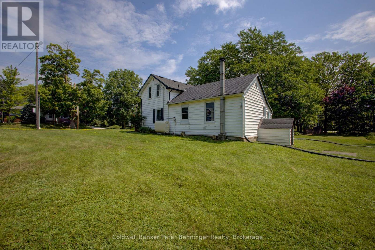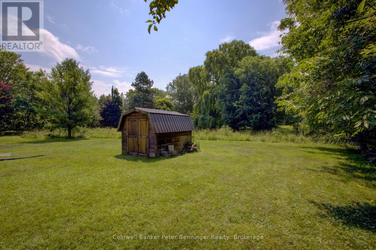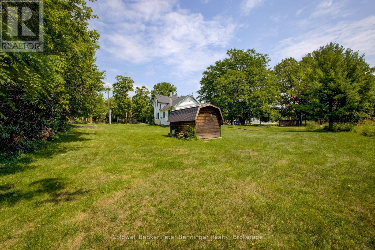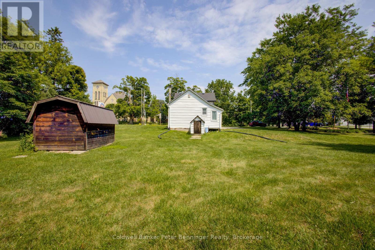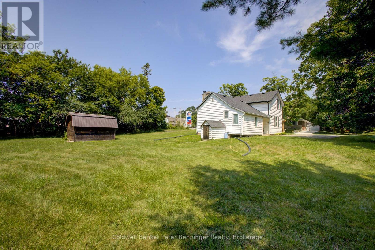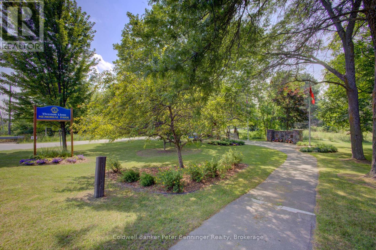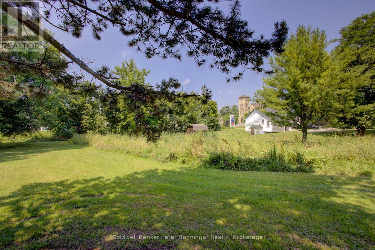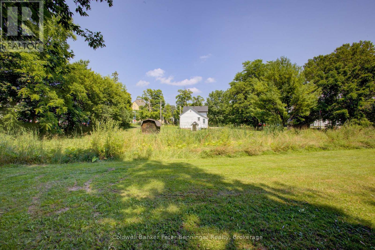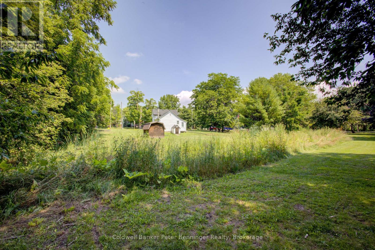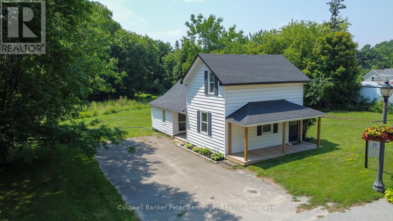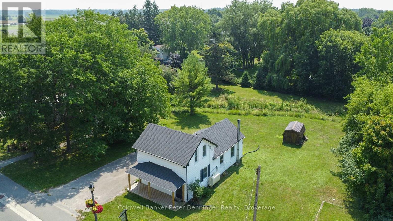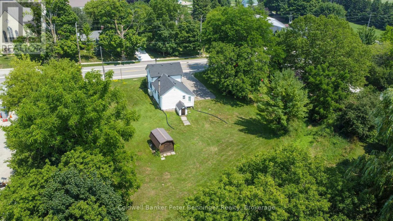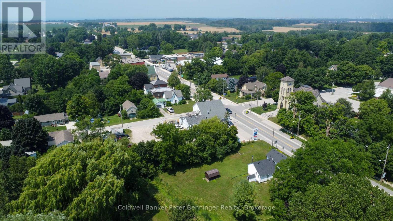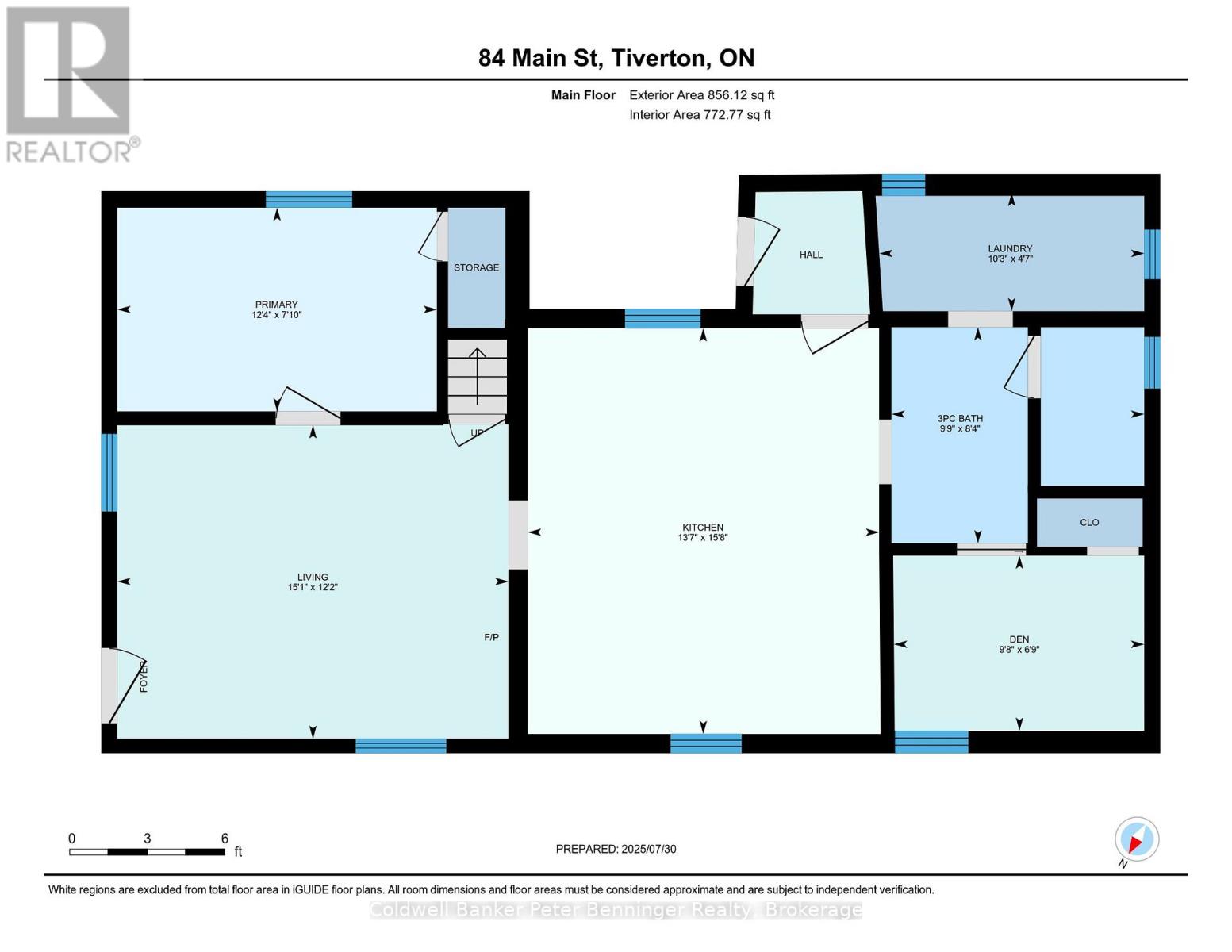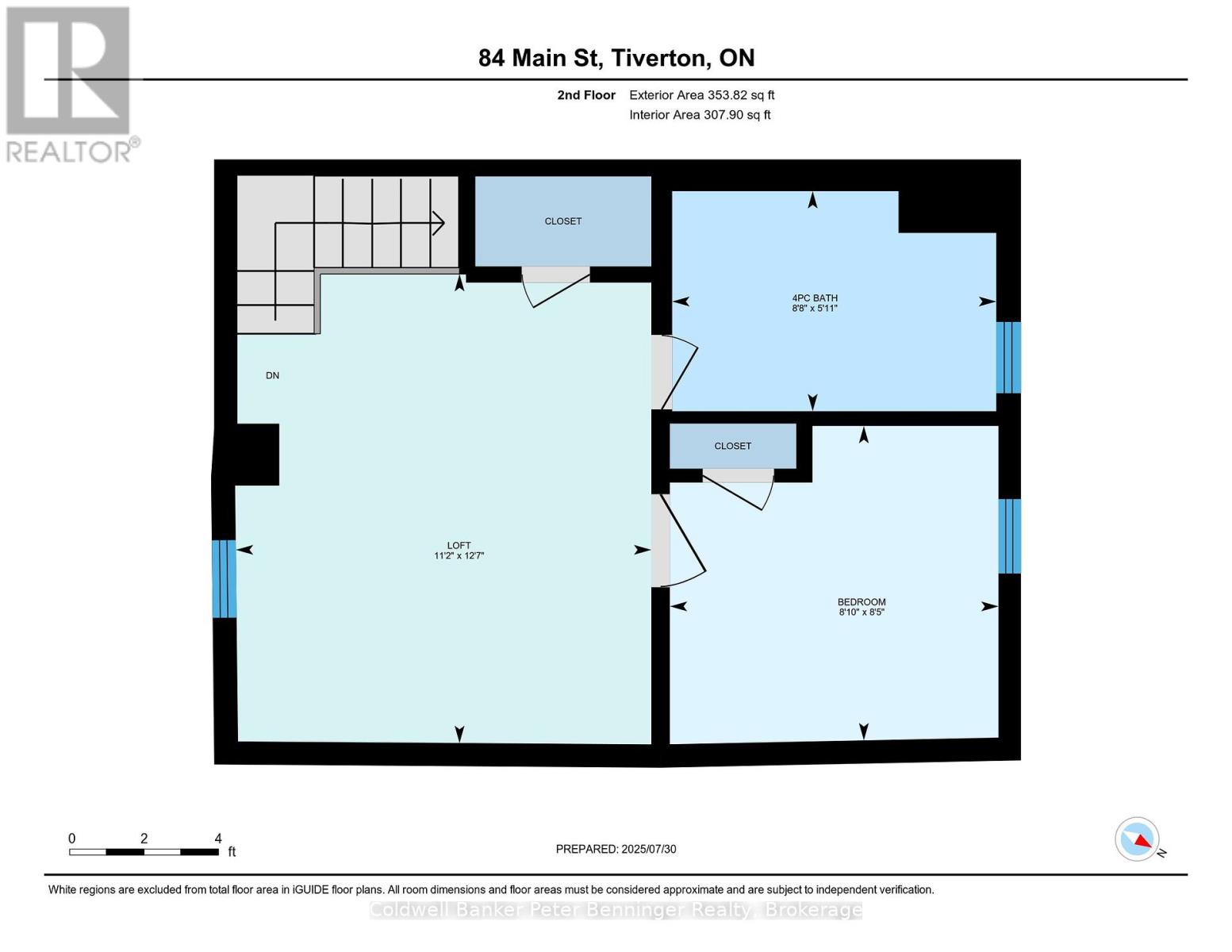LOADING
$549,900
In Tiverton a four bedroom, two bath, 1-1/2 storey home plus one storey addition, enhanced with renovations in recent years. The main level of the home offers the convenience of a laundry room, two of the four bedrooms, a two-room 3 pc. bathroom, kitchen and living room. The second level offers two bedrooms (one a loft bedroom) and a 4 pc. bath. There is a deck at the front entrance and a very large backyard that has a large wood garden shed (10 feet x 10 feet) with metal roof and wood floor. Updates to note include renovations in both bathrooms, some windows and doors, deck at entrance and pot lights installed in some rooms. The home will appeal to those looking for a smaller home with a large backyard, located on the main street of the Village, that is within 3 or less blocks of many of the amenities offered in the community including a general store with LCBO outlet, restaurants (eat-in or take-out), gas station, churches, community centre, parks, trails, arena with sports fields, library and a very short drive (less than 10 minutes) to the Lake Huron beaches in the nearby Inverhuron lakeside community. Soak up the sun and view the the renowned sunsets anytime of year. To explain the two-room 3 pc. bathroom, the sink of the 3 pc. Is located in the hall between the den and laundry room and the room size in listing is the total of both rooms, unique for sure but offers great flexibility to a busy household, (see floor plan for these rooms.) Whether looking for a cottage or a year-round home please contact your realtor to book a showing. (id:13139)
Property Details
| MLS® Number | X12321857 |
| Property Type | Single Family |
| Community Name | Kincardine |
| AmenitiesNearBy | Beach, Hospital, Park, Place Of Worship |
| CommunityFeatures | School Bus |
| Features | Carpet Free |
| ParkingSpaceTotal | 6 |
| Structure | Shed |
Building
| BathroomTotal | 2 |
| BedroomsAboveGround | 4 |
| BedroomsTotal | 4 |
| Appliances | Water Heater, Water Meter, Dishwasher, Dryer, Furniture, Microwave, Stove, Window Coverings, Refrigerator |
| BasementDevelopment | Unfinished |
| BasementType | N/a (unfinished) |
| ConstructionStyleAttachment | Detached |
| ExteriorFinish | Vinyl Siding |
| FoundationType | Concrete |
| HeatingFuel | Oil |
| HeatingType | Forced Air |
| StoriesTotal | 2 |
| SizeInterior | 1100 - 1500 Sqft |
| Type | House |
| UtilityWater | Municipal Water |
Parking
| No Garage |
Land
| Acreage | No |
| LandAmenities | Beach, Hospital, Park, Place Of Worship |
| Sewer | Sanitary Sewer |
| SizeDepth | 191 Ft ,1 In |
| SizeFrontage | 122 Ft ,3 In |
| SizeIrregular | 122.3 X 191.1 Ft |
| SizeTotalText | 122.3 X 191.1 Ft |
| ZoningDescription | R1, Ep |
Rooms
| Level | Type | Length | Width | Dimensions |
|---|---|---|---|---|
| Second Level | Bedroom 3 | 2.69 m | 2.58 m | 2.69 m x 2.58 m |
| Second Level | Bathroom | 2.65 m | 1.8 m | 2.65 m x 1.8 m |
| Second Level | Bedroom 4 | 3.4 m | 3.84 m | 3.4 m x 3.84 m |
| Main Level | Kitchen | 4.78 m | 4.14 m | 4.78 m x 4.14 m |
| Main Level | Living Room | 3.7 m | 4.61 m | 3.7 m x 4.61 m |
| Main Level | Bedroom | 2.4 m | 3.77 m | 2.4 m x 3.77 m |
| Main Level | Bedroom 2 | 2.06 m | 2.95 m | 2.06 m x 2.95 m |
| Main Level | Bathroom | 2.55 m | 2.98 m | 2.55 m x 2.98 m |
| Main Level | Laundry Room | 1.39 m | 3.12 m | 1.39 m x 3.12 m |
Utilities
| Electricity | Installed |
| Sewer | Installed |
https://www.realtor.ca/real-estate/28684222/84-main-street-kincardine-kincardine
Interested?
Contact us for more information
No Favourites Found

The trademarks REALTOR®, REALTORS®, and the REALTOR® logo are controlled by The Canadian Real Estate Association (CREA) and identify real estate professionals who are members of CREA. The trademarks MLS®, Multiple Listing Service® and the associated logos are owned by The Canadian Real Estate Association (CREA) and identify the quality of services provided by real estate professionals who are members of CREA. The trademark DDF® is owned by The Canadian Real Estate Association (CREA) and identifies CREA's Data Distribution Facility (DDF®)
October 15 2025 02:18:32
Muskoka Haliburton Orillia – The Lakelands Association of REALTORS®
Coldwell Banker Peter Benninger Realty

