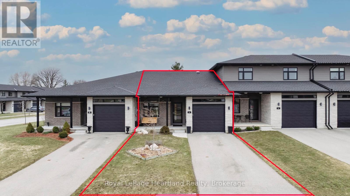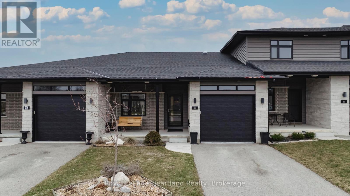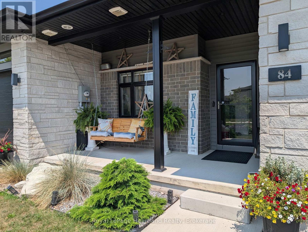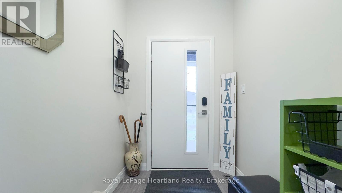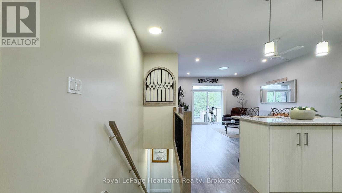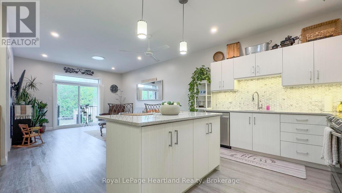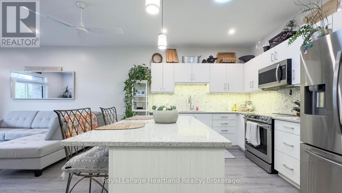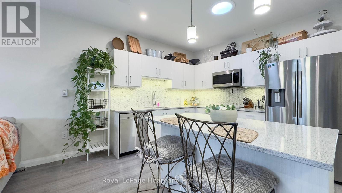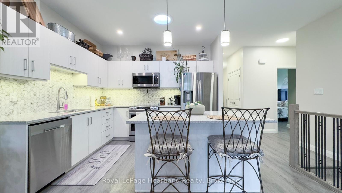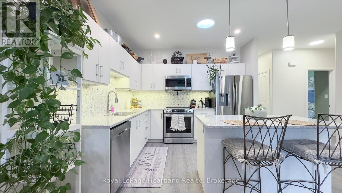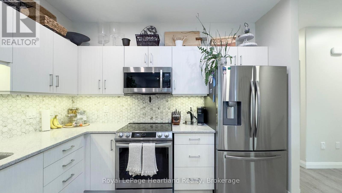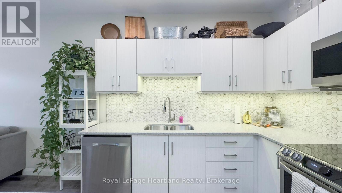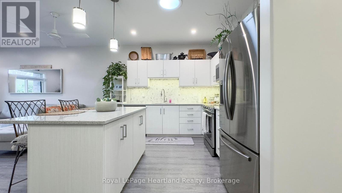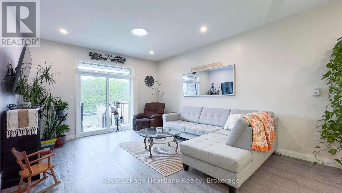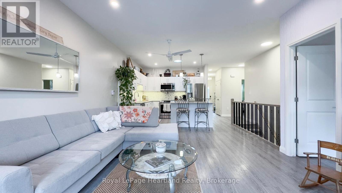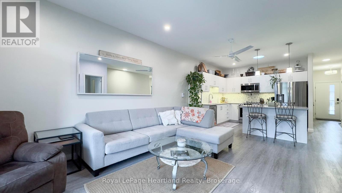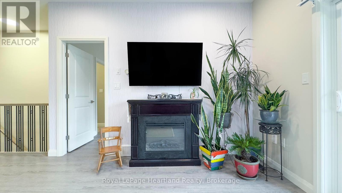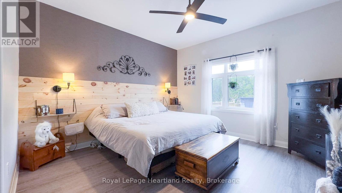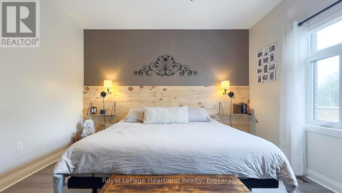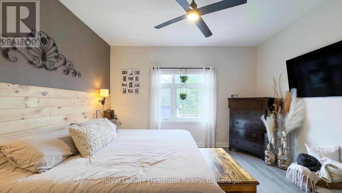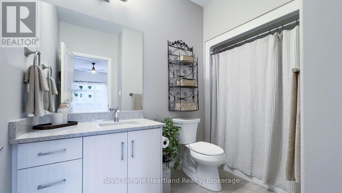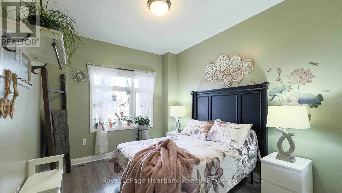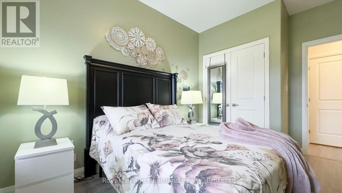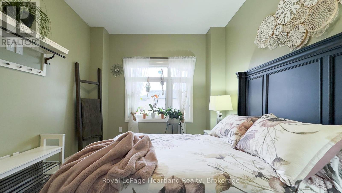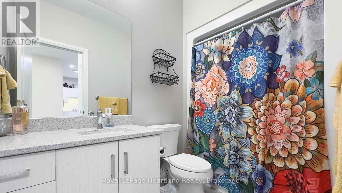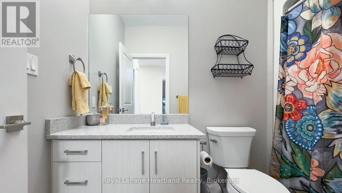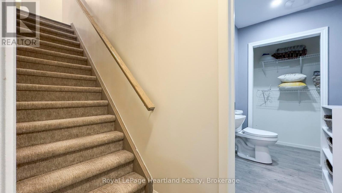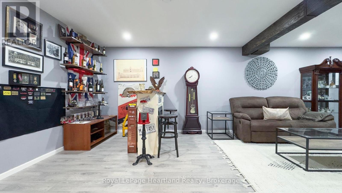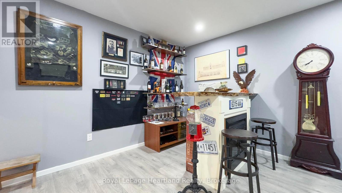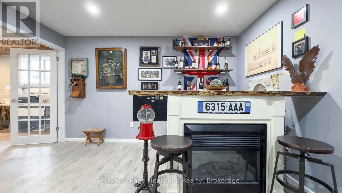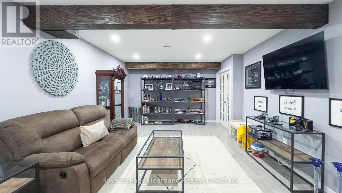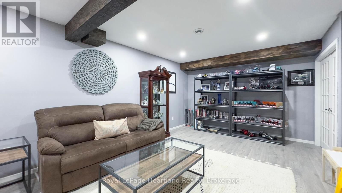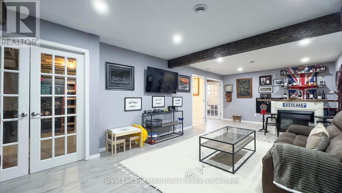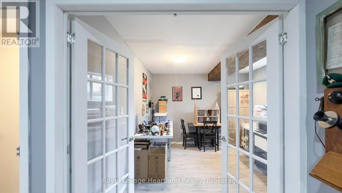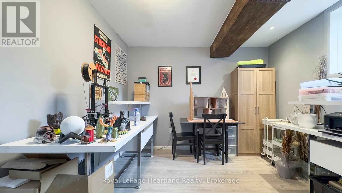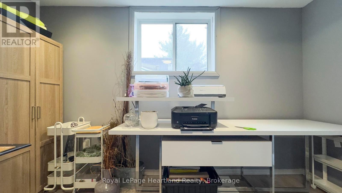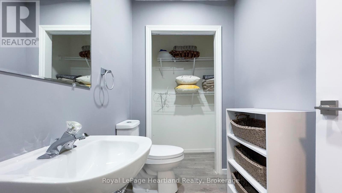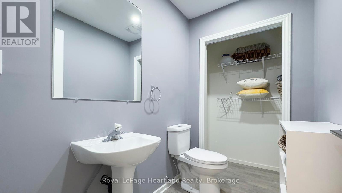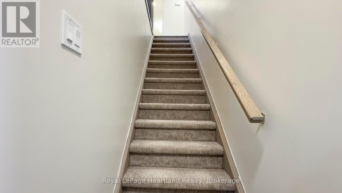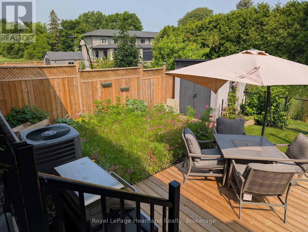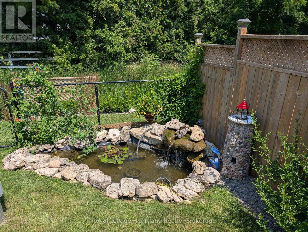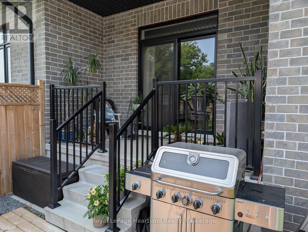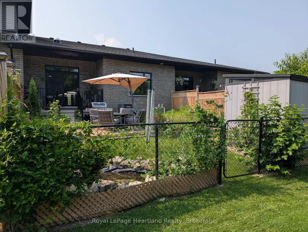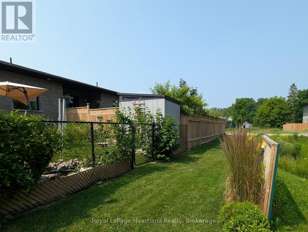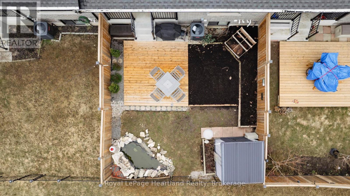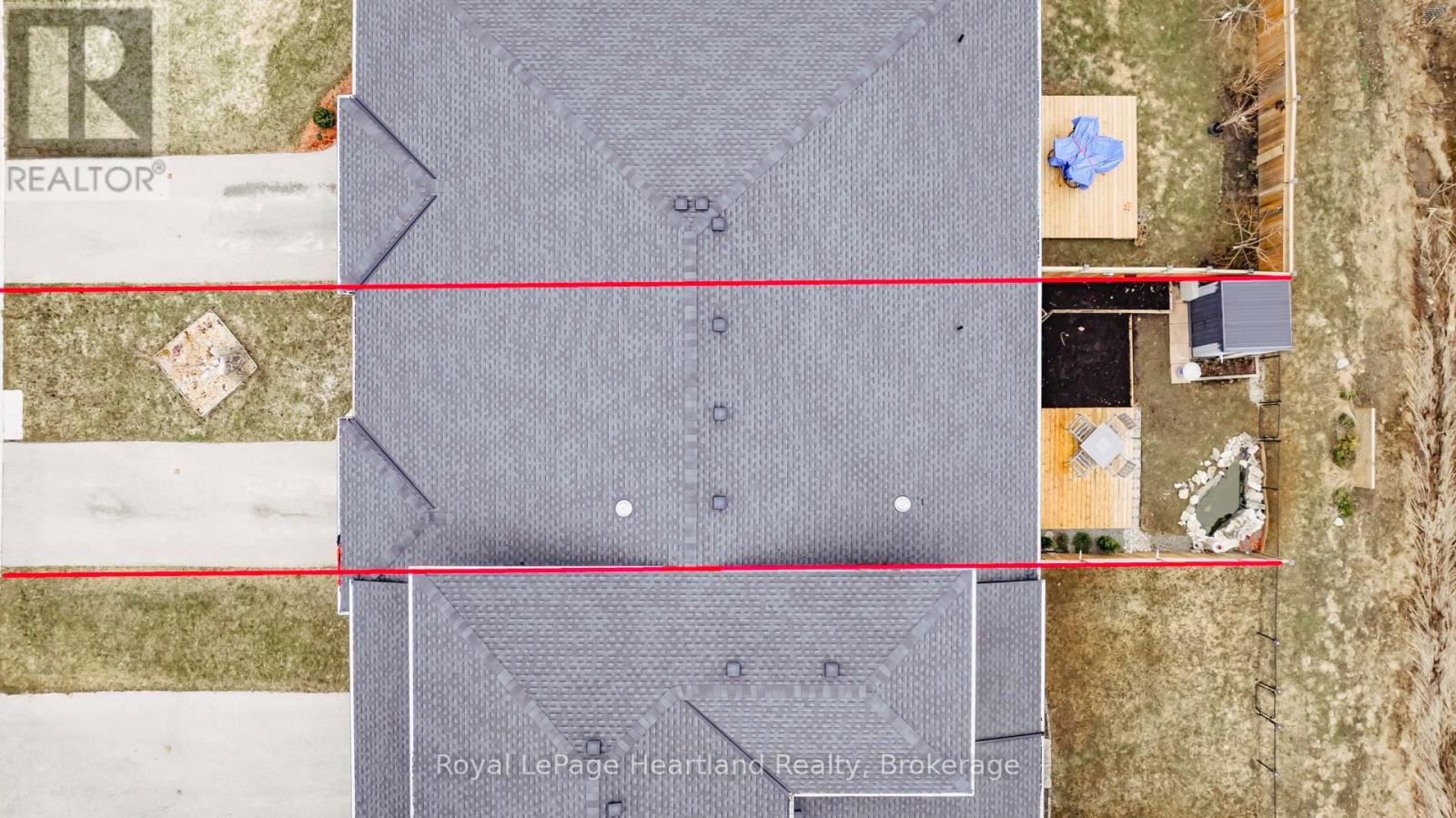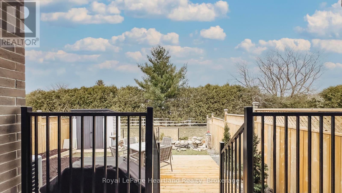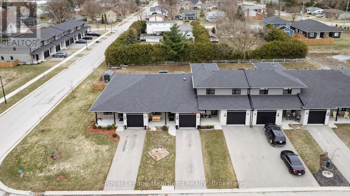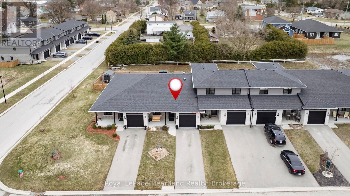LOADING
$559,900
Beautiful Modern design Energy Efficient Bungalow Home located in trendy neighbourhood in south Exeter! Front porch is ideal for evening coffee as you watch the world go by. Open concept main Living areas with stylish kitchen, dining area and living room that overlooks a fenced yard featuring a deck, pond and gardens. Backyard backs on to cedar hedge and creek so enjoy the privacy and all the birds that call this home. Two good size bedrooms complete this level Master with walk in closet and 3 piece ensuite. Lower level is finished with a large but cozy family room, office or 3rd bedroom and a 2 piece bath plus there is lots of great storage in this level. Upgrades include backsplash in kitchen 2024, 2 Solar Tubes in Living Room and Kitchen in 2024, painted throughout Main Level in 2024, Fenced Yard, Deck and Pond in 2023, New flooring on main level in 2024, and finished basement in 2022. (id:13139)
Open House
This property has open houses!
12:00 pm
Ends at:2:00 pm
Property Details
| MLS® Number | X12037912 |
| Property Type | Single Family |
| Community Name | Exeter |
| AmenitiesNearBy | Hospital, Schools |
| EquipmentType | Water Heater |
| Features | Level Lot, Lighting |
| ParkingSpaceTotal | 3 |
| RentalEquipmentType | Water Heater |
| Structure | Deck, Patio(s), Porch, Shed |
Building
| BathroomTotal | 3 |
| BedroomsAboveGround | 2 |
| BedroomsTotal | 2 |
| Age | 0 To 5 Years |
| Appliances | Garage Door Opener Remote(s), Water Heater, Blinds, Dishwasher, Dryer, Range, Stove, Washer, Refrigerator |
| ArchitecturalStyle | Bungalow |
| BasementDevelopment | Finished |
| BasementType | N/a (finished) |
| ConstructionStyleAttachment | Attached |
| CoolingType | Central Air Conditioning, Air Exchanger |
| ExteriorFinish | Brick, Vinyl Siding |
| FoundationType | Poured Concrete |
| HalfBathTotal | 1 |
| HeatingFuel | Natural Gas |
| HeatingType | Forced Air |
| StoriesTotal | 1 |
| SizeInterior | 1100 - 1500 Sqft |
| Type | Row / Townhouse |
| UtilityWater | Municipal Water |
Parking
| Attached Garage | |
| Garage |
Land
| Acreage | No |
| FenceType | Fenced Yard |
| LandAmenities | Hospital, Schools |
| LandscapeFeatures | Landscaped |
| Sewer | Sanitary Sewer |
| SizeDepth | 28 Ft ,2 In |
| SizeFrontage | 115 Ft |
| SizeIrregular | 115 X 28.2 Ft |
| SizeTotalText | 115 X 28.2 Ft |
| ZoningDescription | R2-4 |
Rooms
| Level | Type | Length | Width | Dimensions |
|---|---|---|---|---|
| Basement | Other | 3.93 m | 1.87 m | 3.93 m x 1.87 m |
| Basement | Other | 9.42 m | 4.45 m | 9.42 m x 4.45 m |
| Basement | Bathroom | 2.01 m | 1.42 m | 2.01 m x 1.42 m |
| Basement | Family Room | 6.23 m | 3.92 m | 6.23 m x 3.92 m |
| Basement | Office | 3.92 m | 3.28 m | 3.92 m x 3.28 m |
| Ground Level | Living Room | 4.09 m | 3.63 m | 4.09 m x 3.63 m |
| Ground Level | Kitchen | 4.15 m | 2.81 m | 4.15 m x 2.81 m |
| Ground Level | Dining Room | 4.15 m | 1.99 m | 4.15 m x 1.99 m |
| Ground Level | Primary Bedroom | 5.07 m | 4.01 m | 5.07 m x 4.01 m |
| Ground Level | Bathroom | 2.99 m | 2.01 m | 2.99 m x 2.01 m |
| Ground Level | Bedroom 2 | 4.38 m | 2.97 m | 4.38 m x 2.97 m |
| Ground Level | Bathroom | 2.72 m | 1.63 m | 2.72 m x 1.63 m |
| Ground Level | Foyer | 2.55 m | 1.66 m | 2.55 m x 1.66 m |
Utilities
| Cable | Installed |
| Electricity | Installed |
| Sewer | Installed |
https://www.realtor.ca/real-estate/28065448/84-rowe-avenue-south-huron-exeter-exeter
Interested?
Contact us for more information
No Favourites Found

The trademarks REALTOR®, REALTORS®, and the REALTOR® logo are controlled by The Canadian Real Estate Association (CREA) and identify real estate professionals who are members of CREA. The trademarks MLS®, Multiple Listing Service® and the associated logos are owned by The Canadian Real Estate Association (CREA) and identify the quality of services provided by real estate professionals who are members of CREA. The trademark DDF® is owned by The Canadian Real Estate Association (CREA) and identifies CREA's Data Distribution Facility (DDF®)
September 17 2025 02:50:22
Muskoka Haliburton Orillia – The Lakelands Association of REALTORS®
Royal LePage Heartland Realty

