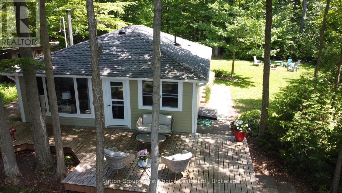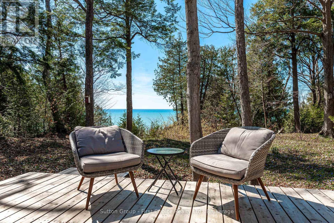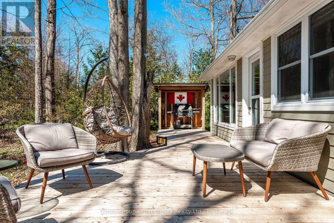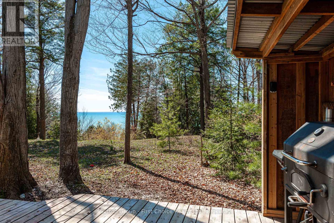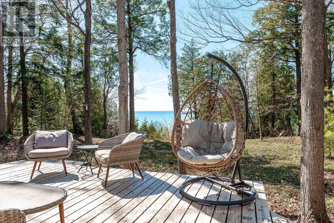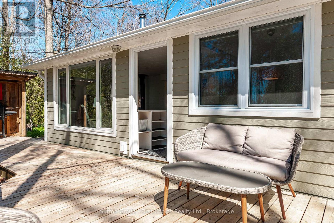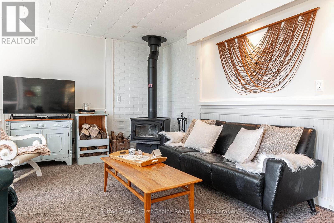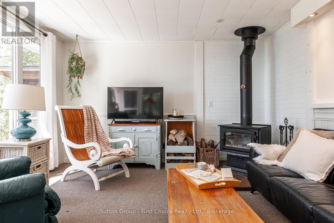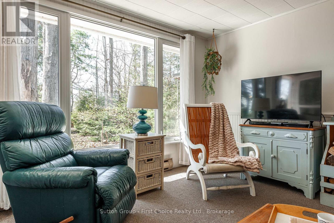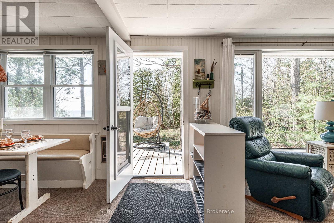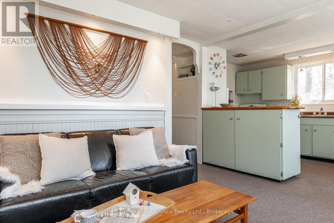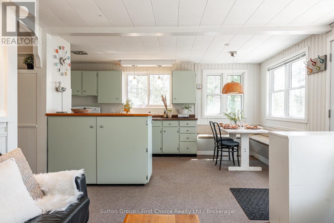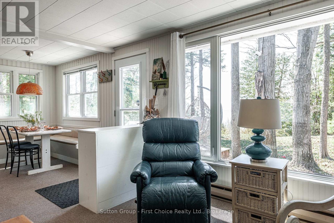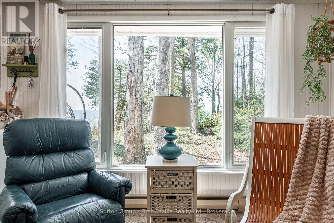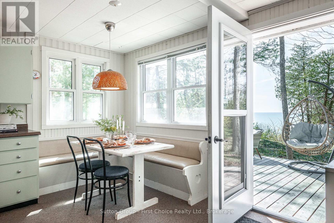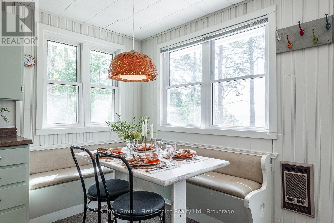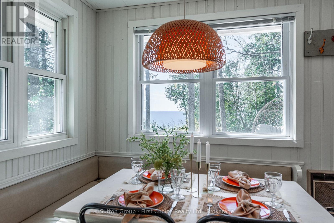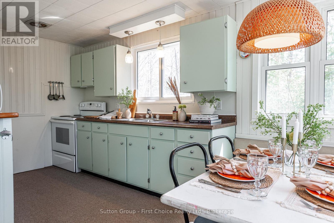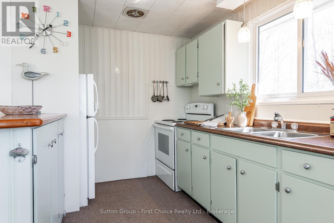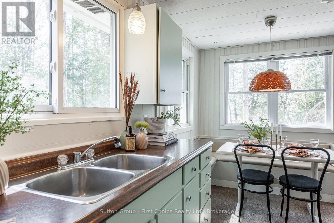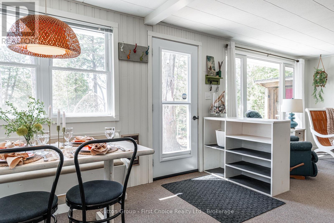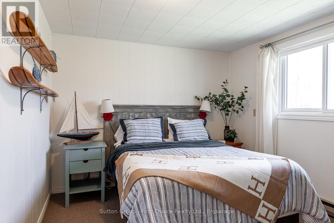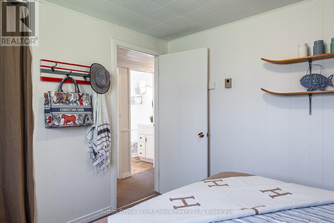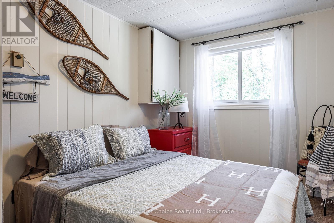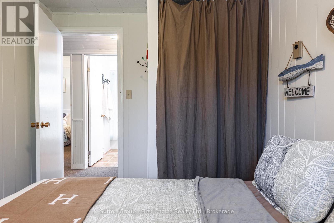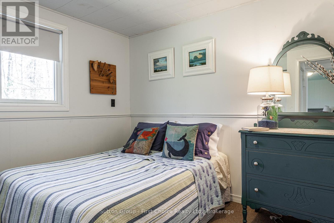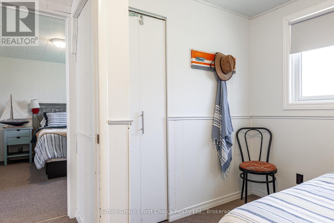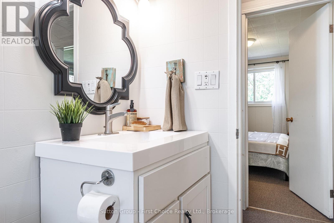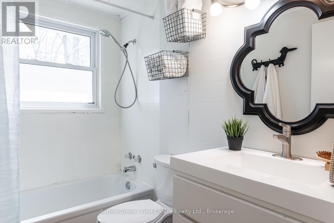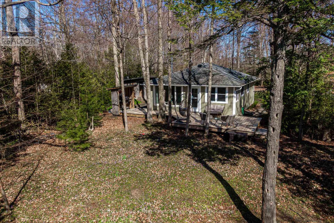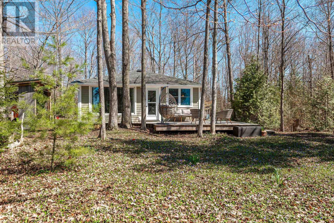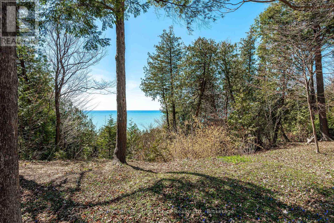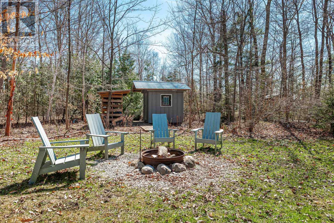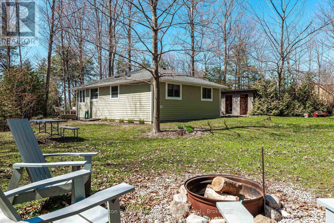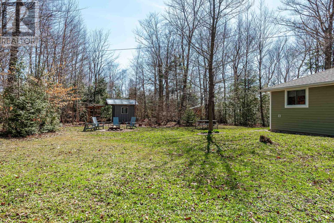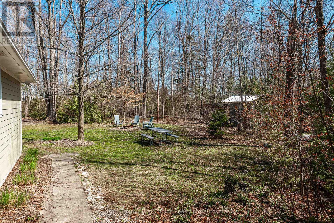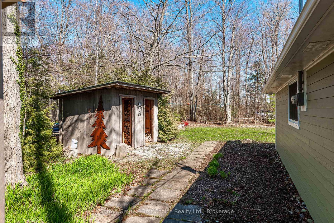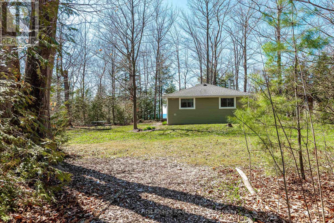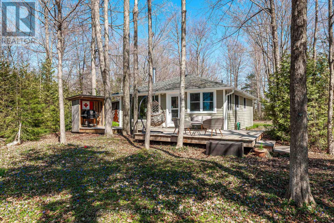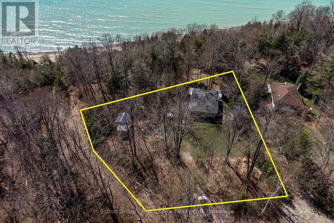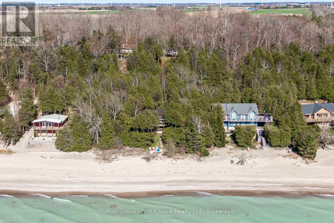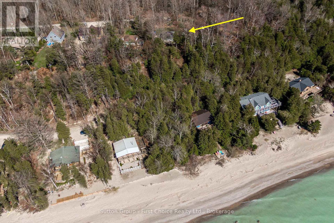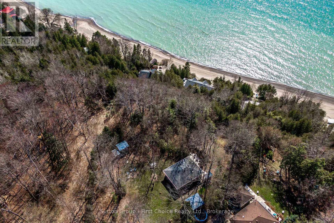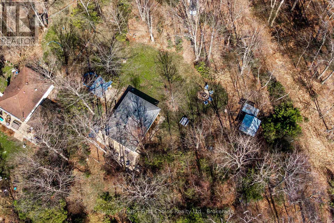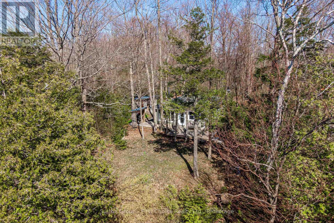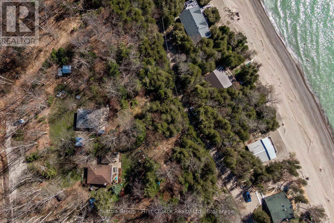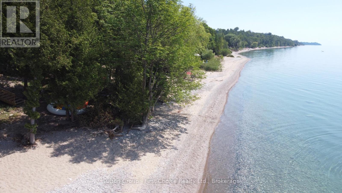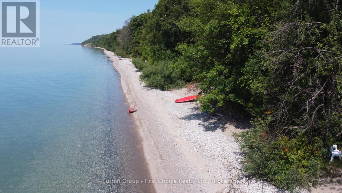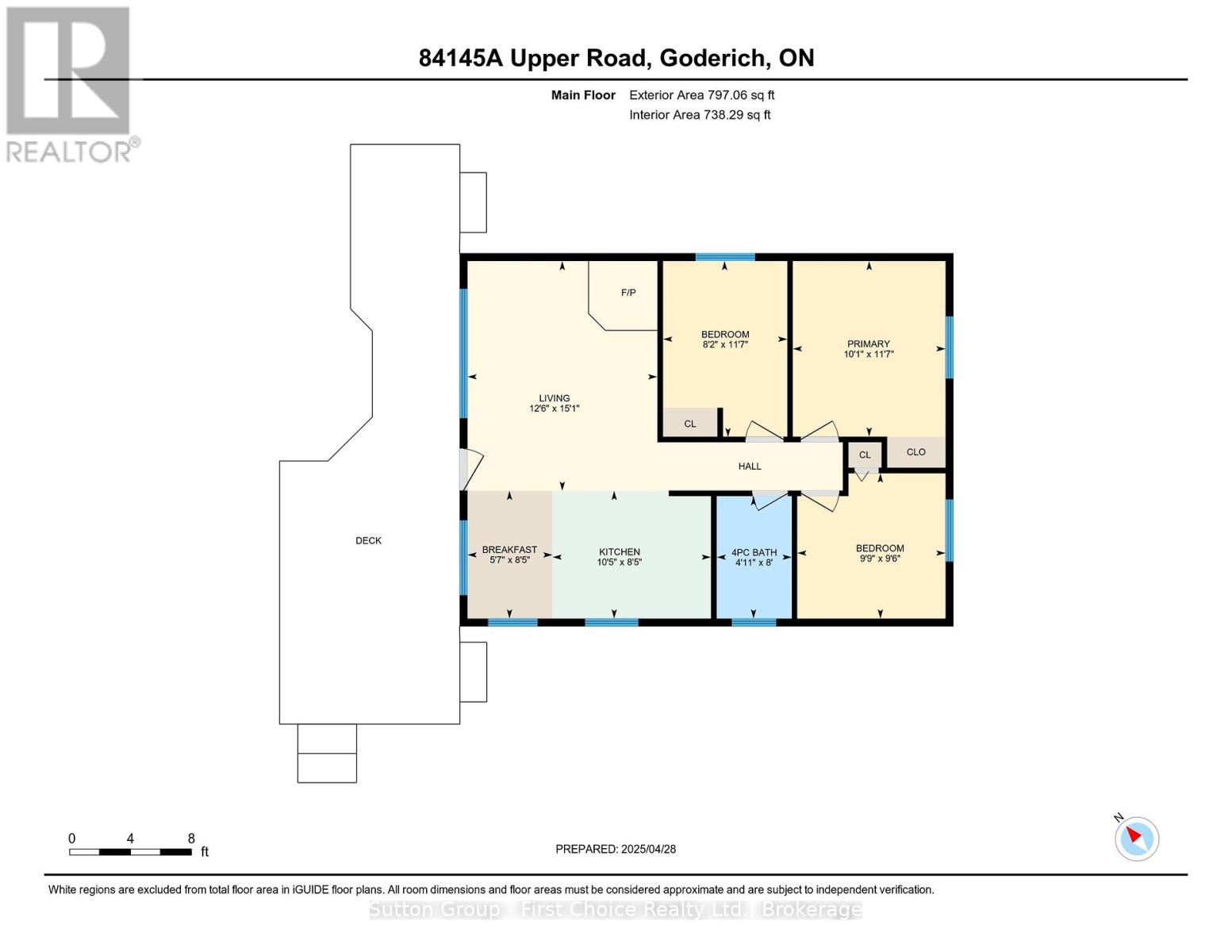LOADING
$599,000
Proudly presenting 84145 B Upper Road, Lakeland Estates. Perched on Upper Road within the community of Lakeland Estates with unobstructed views over Lake Huron. This 1950's inspired bungalow cottage has enjoyed quality, professional, renovations over time. Concrete board siding, wood soffit, seamless eavestrough, vinyl windows, wood shed (well stocked), and garden shed. Enjoy Lake Huron's epic sunsets over 5:00 cocktails all summer and migrate to the fire pit for wood fire cooking, s'mores, and long summer nights. Shared staircase leads to community deeded beach access walkways for endless summer days. This timeless, classic, bungalow cottage is welcoming offers anytime. (id:13139)
Property Details
| MLS® Number | X12107960 |
| Property Type | Single Family |
| Community Name | Ashfield |
| Easement | None |
| Features | Wooded Area, Irregular Lot Size, Level |
| ParkingSpaceTotal | 2 |
| Structure | Porch, Shed, Outbuilding |
| ViewType | Lake View, Direct Water View, Unobstructed Water View |
Building
| BathroomTotal | 1 |
| BedroomsAboveGround | 3 |
| BedroomsTotal | 3 |
| Appliances | Water Heater, Furniture |
| ArchitecturalStyle | Bungalow |
| BasementType | Crawl Space |
| ConstructionStyleAttachment | Detached |
| ConstructionStyleOther | Seasonal |
| ExteriorFinish | Hardboard |
| FireplacePresent | Yes |
| FireplaceType | Woodstove |
| FoundationType | Block |
| HeatingFuel | Electric |
| HeatingType | Baseboard Heaters |
| StoriesTotal | 1 |
| SizeInterior | 700 - 1100 Sqft |
| Type | House |
| UtilityWater | Community Water System |
Parking
| No Garage |
Land
| AccessType | Year-round Access |
| Acreage | No |
| Sewer | Septic System |
| SizeDepth | 224 Ft ,6 In |
| SizeFrontage | 73 Ft ,4 In |
| SizeIrregular | 73.4 X 224.5 Ft |
| SizeTotalText | 73.4 X 224.5 Ft|1/2 - 1.99 Acres |
| SoilType | Clay |
| ZoningDescription | Rc1 Ne1 |
Rooms
| Level | Type | Length | Width | Dimensions |
|---|---|---|---|---|
| Main Level | Living Room | 4.6 m | 3.84 m | 4.6 m x 3.84 m |
| Main Level | Kitchen | 2.59 m | 3.2 m | 2.59 m x 3.2 m |
| Main Level | Eating Area | 2.59 m | 1.74 m | 2.59 m x 1.74 m |
| Main Level | Bedroom | 2.93 m | 3.02 m | 2.93 m x 3.02 m |
| Main Level | Bedroom 2 | 3.57 m | 2.5 m | 3.57 m x 2.5 m |
| Main Level | Primary Bedroom | 3.57 m | 3.08 m | 3.57 m x 3.08 m |
Utilities
| Cable | Installed |
| Electricity | Installed |
Interested?
Contact us for more information
No Favourites Found

The trademarks REALTOR®, REALTORS®, and the REALTOR® logo are controlled by The Canadian Real Estate Association (CREA) and identify real estate professionals who are members of CREA. The trademarks MLS®, Multiple Listing Service® and the associated logos are owned by The Canadian Real Estate Association (CREA) and identify the quality of services provided by real estate professionals who are members of CREA. The trademark DDF® is owned by The Canadian Real Estate Association (CREA) and identifies CREA's Data Distribution Facility (DDF®)
October 15 2025 02:09:05
Muskoka Haliburton Orillia – The Lakelands Association of REALTORS®
Sutton Group - First Choice Realty Ltd.

