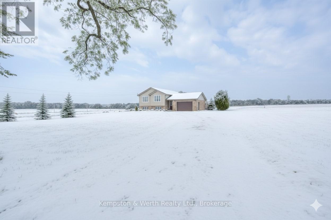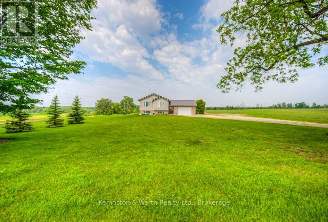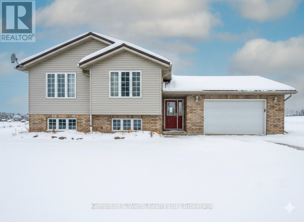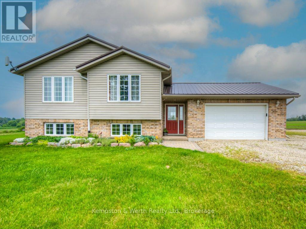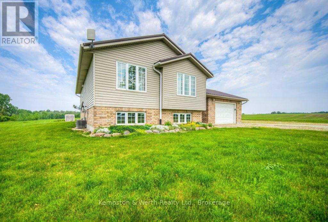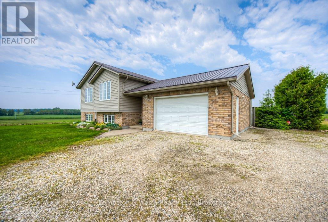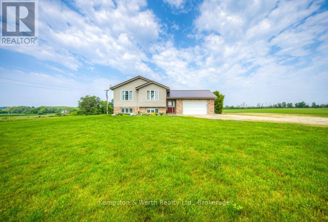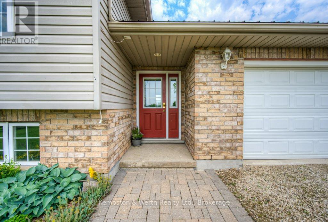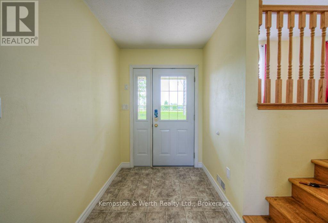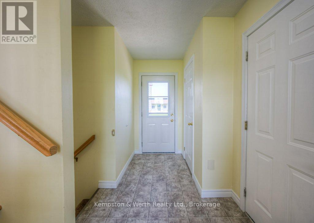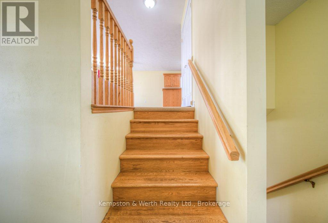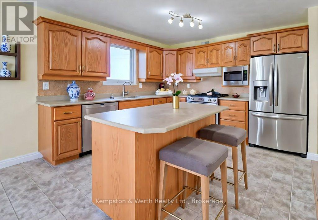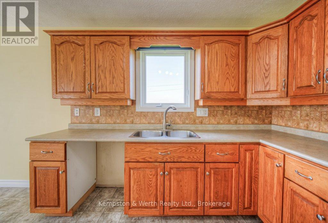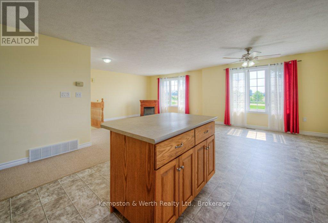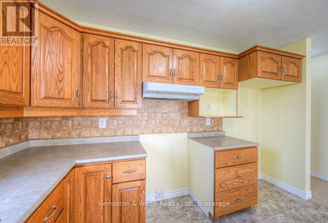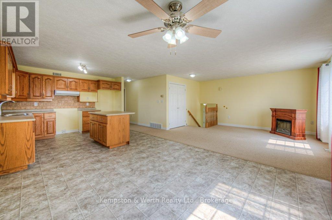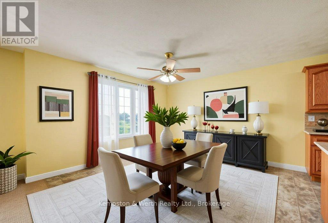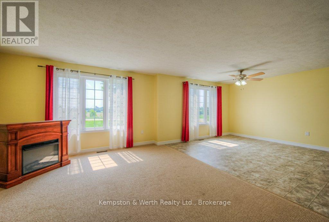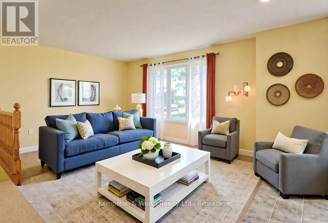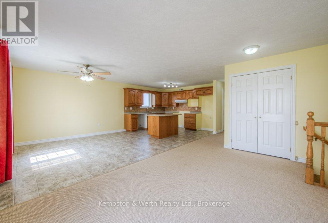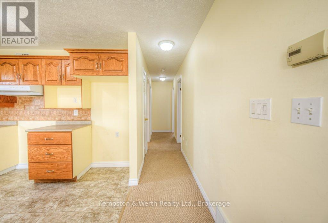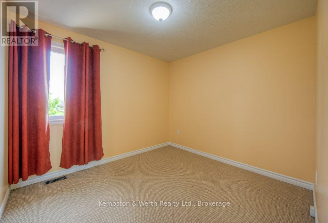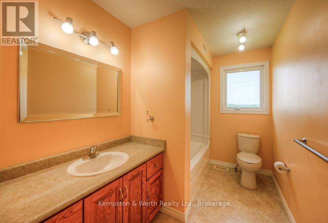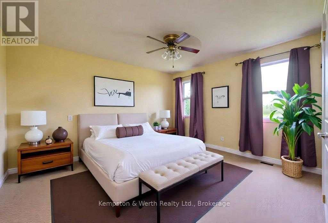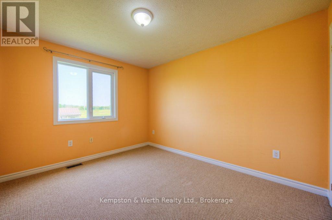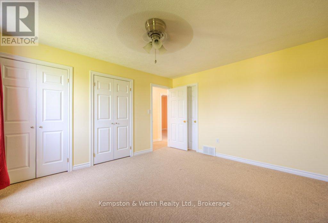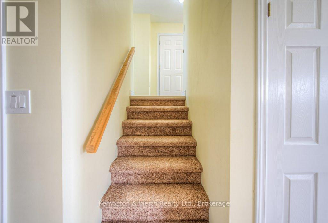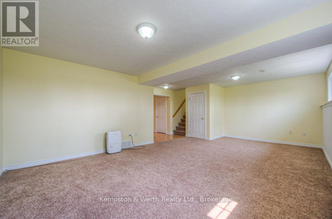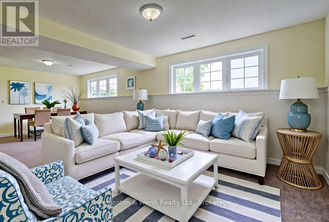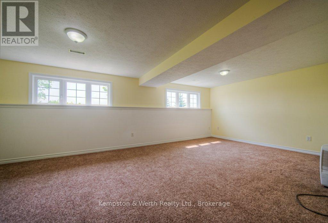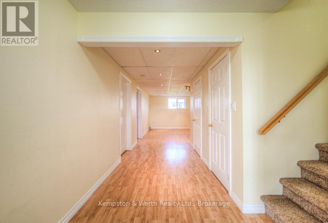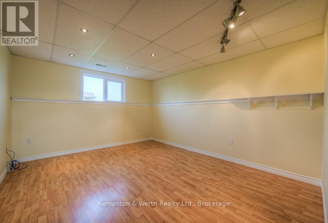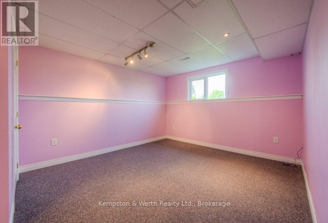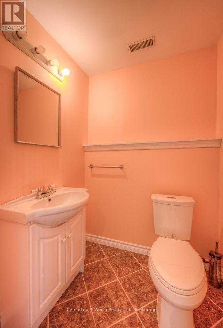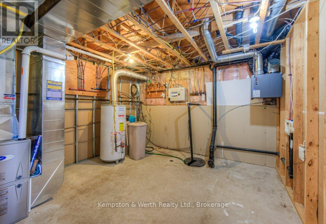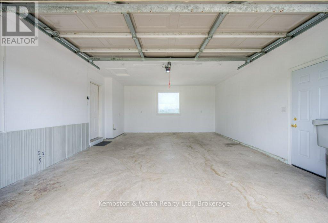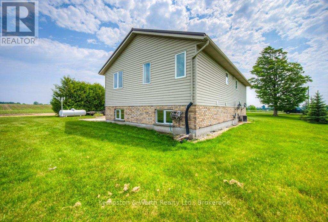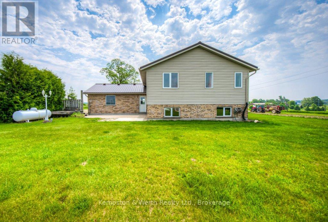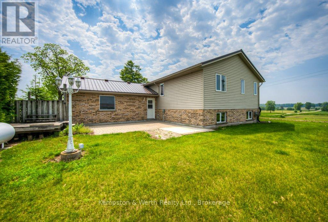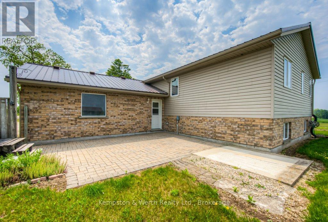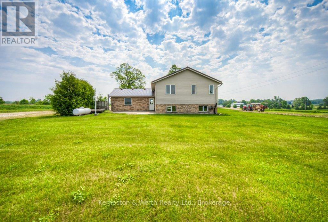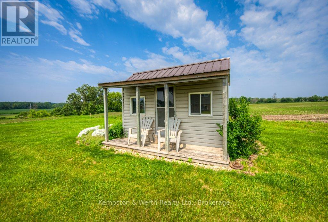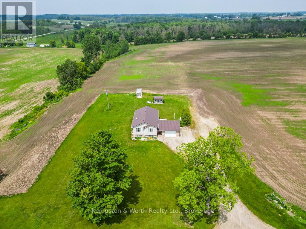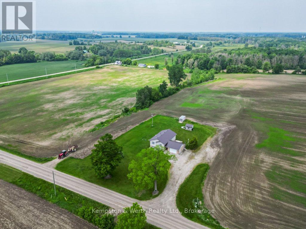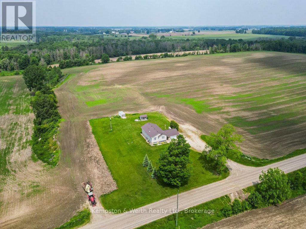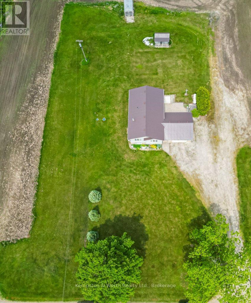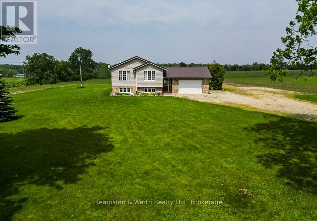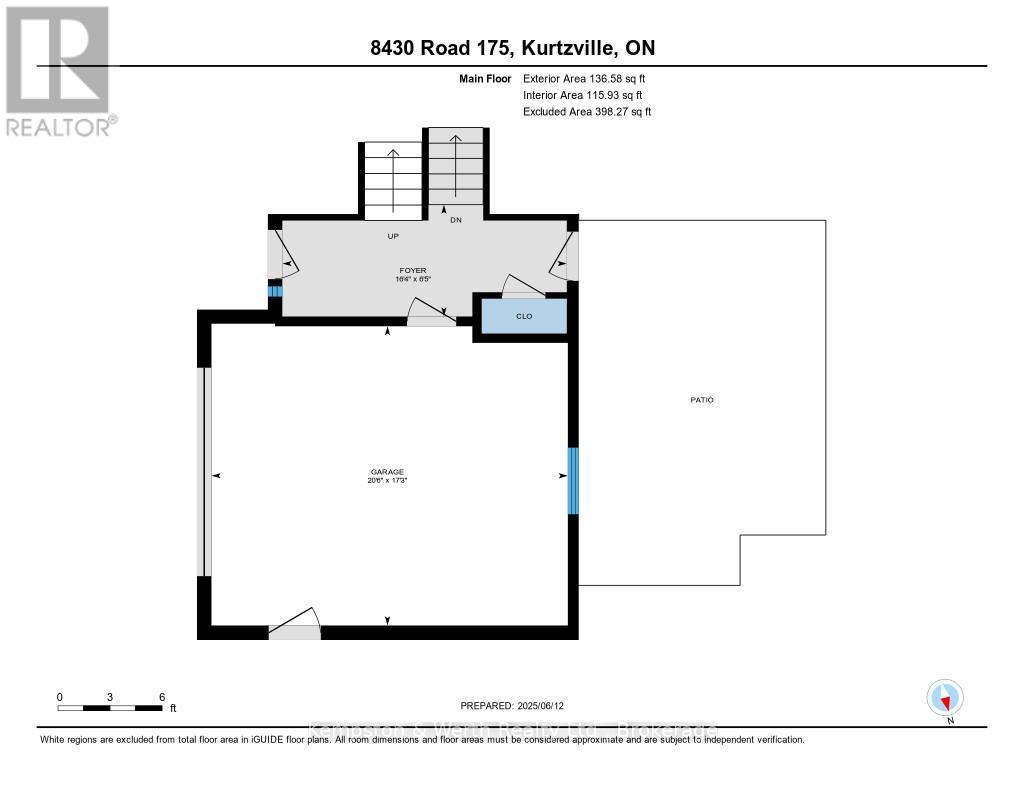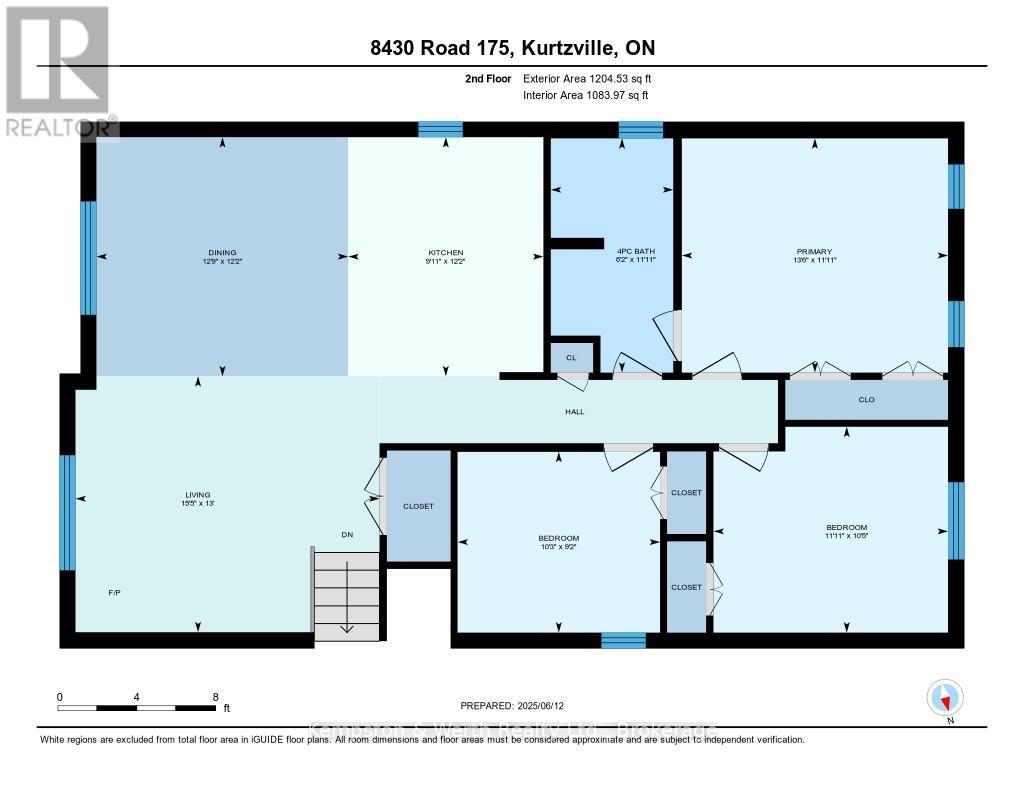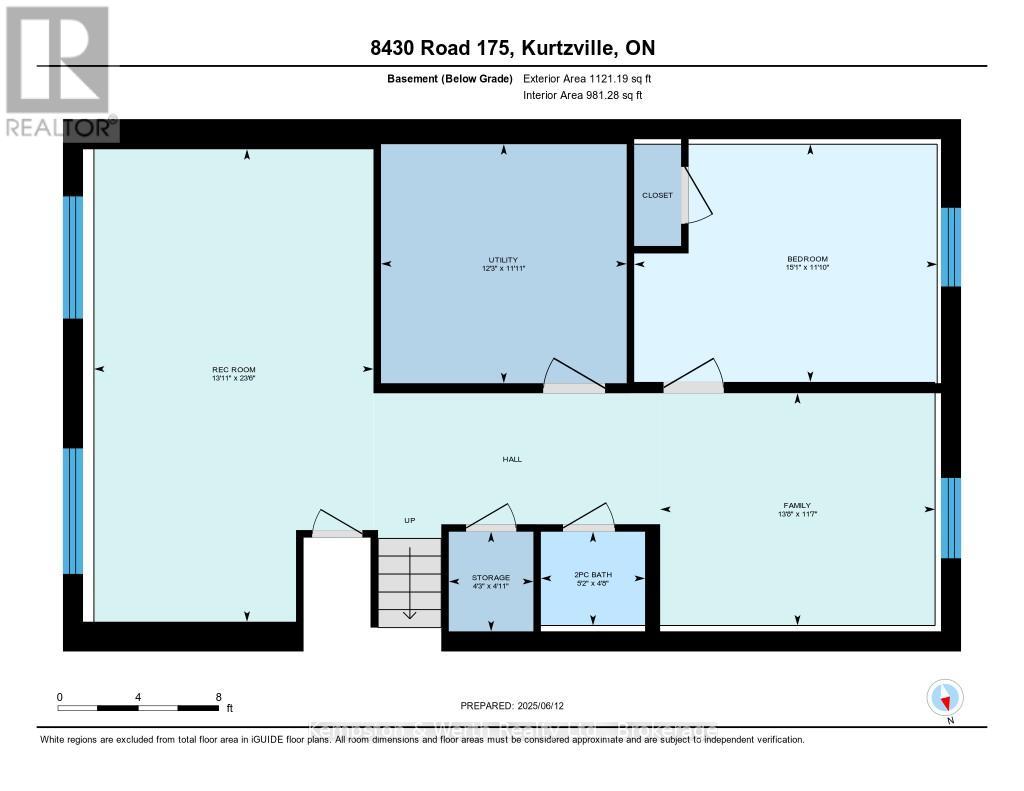LOADING
$924,900
GET OUTTA TOWN! Perfect one acre country spot surrounded by farmland and serenity. Get away from the hustle and bustle to this 3+1 bedroom, 2 bathroom, side split perched high on a hill. This move-in ready home has been updated with a new steel roof and new furnace. The one acre parcel has ample parking and plenty of room to build your shop, man-cave, or she-shed. You'll love the location just down the road from the quiet village of Kurtzville and only 5 minutes from shopping, golf, hospital, and more in the busy town of Listowel. An acre in the country. It's what everyone wants and they don't come along very often! ** This is a linked property.** (id:13139)
Property Details
| MLS® Number | X12218068 |
| Property Type | Single Family |
| Community Name | 33 - Wallace |
| Features | Sump Pump |
| ParkingSpaceTotal | 9 |
Building
| BathroomTotal | 2 |
| BedroomsAboveGround | 4 |
| BedroomsBelowGround | 1 |
| BedroomsTotal | 5 |
| Age | 16 To 30 Years |
| Appliances | Garage Door Opener Remote(s), Water Heater, Water Softener |
| BasementDevelopment | Finished |
| BasementType | N/a (finished) |
| ConstructionStyleAttachment | Detached |
| ConstructionStyleSplitLevel | Sidesplit |
| CoolingType | Central Air Conditioning, Air Exchanger |
| ExteriorFinish | Brick, Vinyl Siding |
| FoundationType | Concrete |
| HalfBathTotal | 1 |
| HeatingFuel | Propane |
| HeatingType | Forced Air |
| SizeInterior | 1100 - 1500 Sqft |
| Type | House |
Parking
| Attached Garage | |
| Garage |
Land
| Acreage | No |
| Sewer | Septic System |
| SizeDepth | 260 Ft ,3 In |
| SizeFrontage | 167 Ft ,3 In |
| SizeIrregular | 167.3 X 260.3 Ft |
| SizeTotalText | 167.3 X 260.3 Ft |
Rooms
| Level | Type | Length | Width | Dimensions |
|---|---|---|---|---|
| Second Level | Bathroom | 3.62 m | 1.89 m | 3.62 m x 1.89 m |
| Second Level | Bedroom | 2.79 m | 3.13 m | 2.79 m x 3.13 m |
| Second Level | Bedroom | 3.18 m | 3.63 m | 3.18 m x 3.63 m |
| Second Level | Bedroom | 3.62 m | 4.12 m | 3.62 m x 4.12 m |
| Second Level | Dining Room | 3.7 m | 3.89 m | 3.7 m x 3.89 m |
| Second Level | Kitchen | 3.7 m | 3.02 m | 3.7 m x 3.02 m |
| Second Level | Living Room | 3.96 m | 4.7 m | 3.96 m x 4.7 m |
| Basement | Family Room | 3.52 m | 4.17 m | 3.52 m x 4.17 m |
| Basement | Recreational, Games Room | 7.17 m | 4.24 m | 7.17 m x 4.24 m |
| Basement | Utility Room | 3.63 m | 3.73 m | 3.63 m x 3.73 m |
| Basement | Bathroom | 1.42 m | 1.58 m | 1.42 m x 1.58 m |
| Basement | Bedroom | 3.61 m | 4.6 m | 3.61 m x 4.6 m |
| Main Level | Foyer | 1.96 m | 4.99 m | 1.96 m x 4.99 m |
Utilities
| Electricity | Installed |
https://www.realtor.ca/real-estate/28463352/8430-175-road-north-perth-wallace-33-wallace
Interested?
Contact us for more information
No Favourites Found

The trademarks REALTOR®, REALTORS®, and the REALTOR® logo are controlled by The Canadian Real Estate Association (CREA) and identify real estate professionals who are members of CREA. The trademarks MLS®, Multiple Listing Service® and the associated logos are owned by The Canadian Real Estate Association (CREA) and identify the quality of services provided by real estate professionals who are members of CREA. The trademark DDF® is owned by The Canadian Real Estate Association (CREA) and identifies CREA's Data Distribution Facility (DDF®)
February 02 2026 02:45:43
Muskoka Haliburton Orillia – The Lakelands Association of REALTORS®
Kempston & Werth Realty Ltd.

