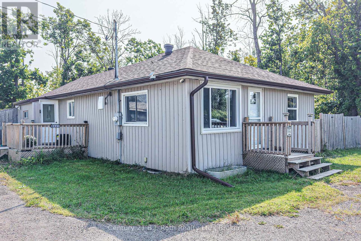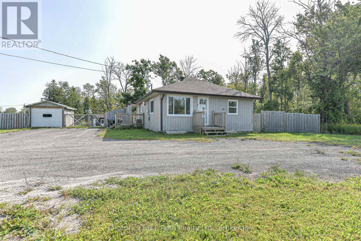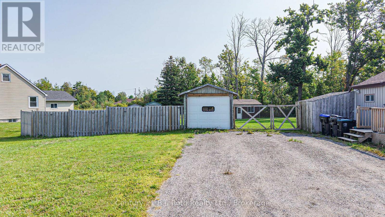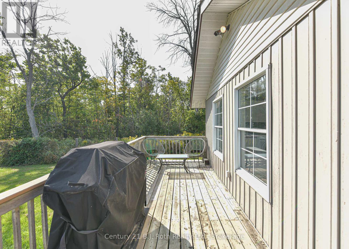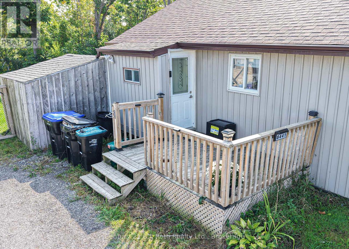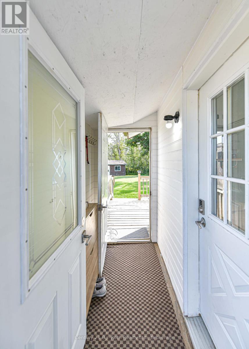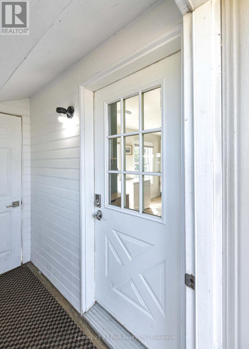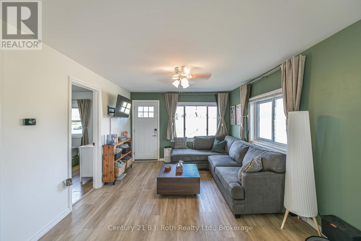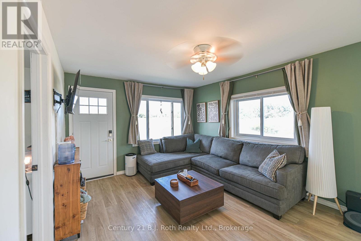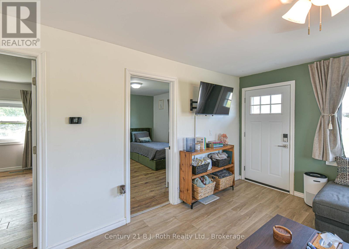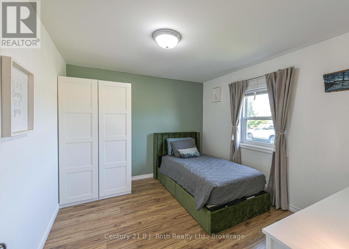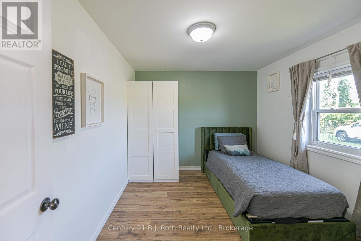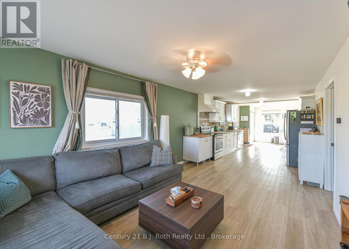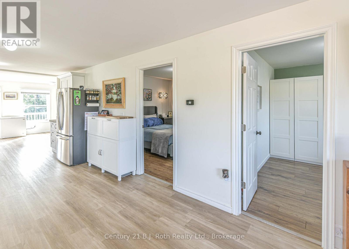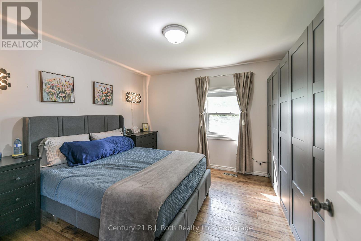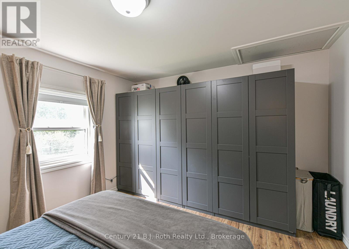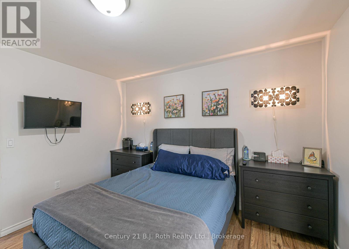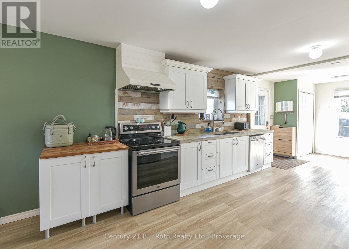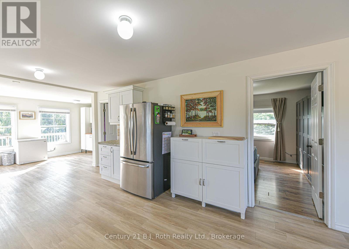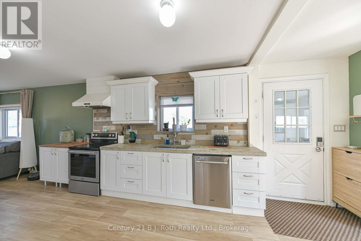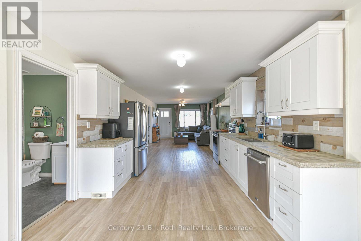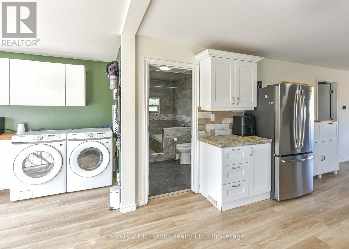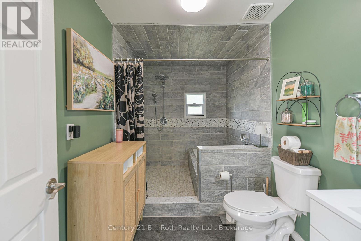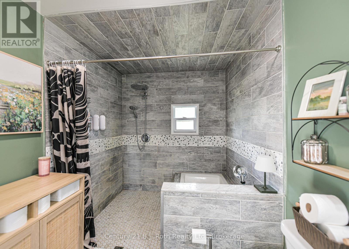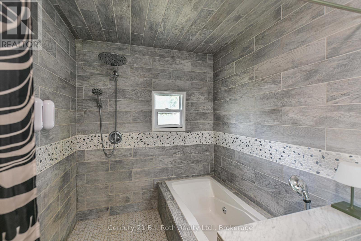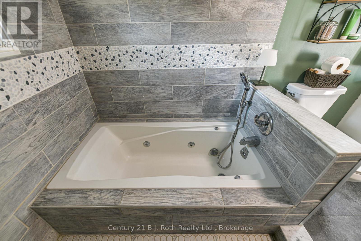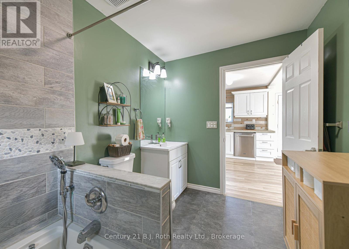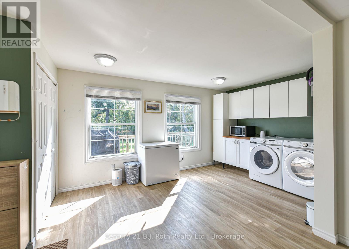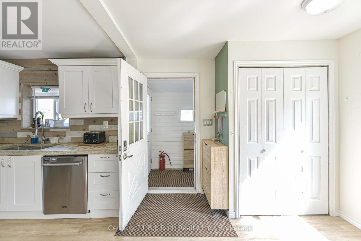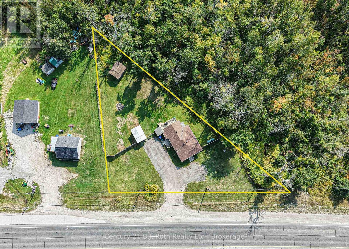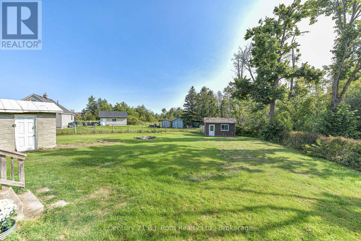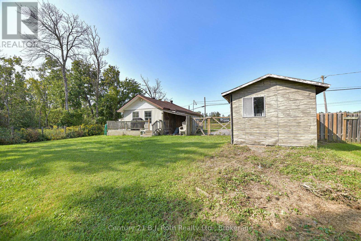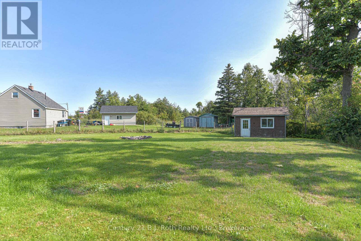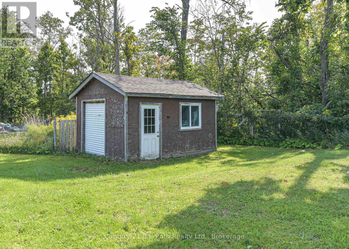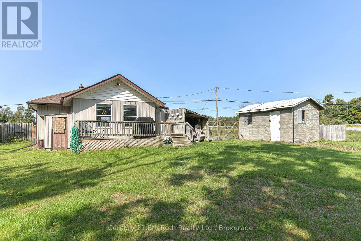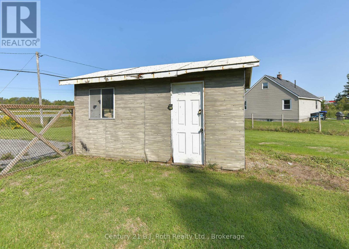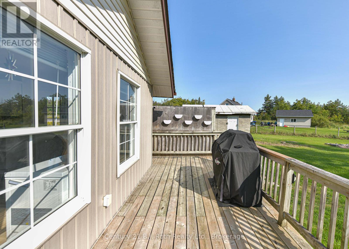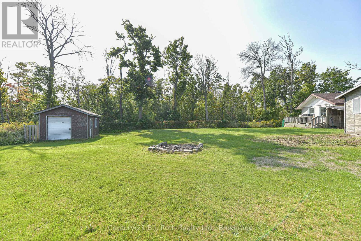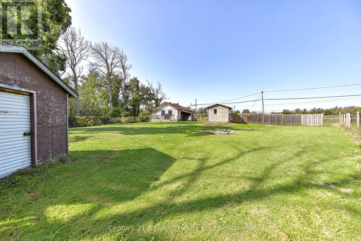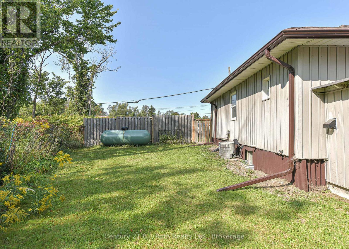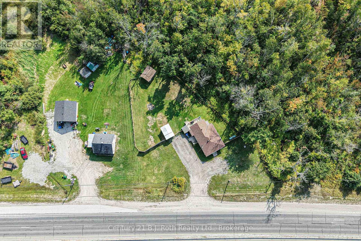LOADING
$467,500
What a way to start home ownership!! This beautifully maintained 2 Bedroom, 1 Bath home is just over 900 sq ft and sits on just under a .5 acre. Outside features a single detached garage, fully fenced back yard surrounded by Trees on 2 sides and a large garden shed. Step inside the bright mud room and then into the bright open concept home with many updates to enjoy. The 4 pc bathroom boasts a large walk in shower and tub area, bright laundry area with tons of storage and walk out to the back deck overlooking backyard, 2 very spacious bedrooms with ikea closets. Shingles are less than 5 years old, Eavestrough (2023) sump pump and well pump (2023) front door (2023) front window (2023) hydro metre base and mast (2024) new washer and dryer (2025) (id:13139)
Property Details
| MLS® Number | S12396796 |
| Property Type | Single Family |
| Community Name | Ardtrea |
| CommunityFeatures | School Bus |
| EquipmentType | Water Heater, Propane Tank, Water Softener |
| Features | Level Lot, Irregular Lot Size, Flat Site, Carpet Free |
| ParkingSpaceTotal | 11 |
| RentalEquipmentType | Water Heater, Propane Tank, Water Softener |
| Structure | Deck, Porch, Shed |
Building
| BathroomTotal | 1 |
| BedroomsAboveGround | 2 |
| BedroomsTotal | 2 |
| Appliances | Water Softener, Water Heater, Dishwasher, Dryer, Stove, Washer, Window Coverings, Refrigerator |
| ArchitecturalStyle | Bungalow |
| BasementDevelopment | Unfinished |
| BasementType | Full (unfinished) |
| ConstructionStyleAttachment | Detached |
| CoolingType | Central Air Conditioning |
| ExteriorFinish | Vinyl Siding |
| FoundationType | Block |
| HeatingFuel | Propane |
| HeatingType | Forced Air |
| StoriesTotal | 1 |
| SizeInterior | 700 - 1100 Sqft |
| Type | House |
| UtilityWater | Dug Well |
Parking
| Detached Garage | |
| Garage |
Land
| Acreage | No |
| FenceType | Fenced Yard |
| Sewer | Septic System |
| SizeDepth | 202 Ft ,1 In |
| SizeFrontage | 127 Ft ,3 In |
| SizeIrregular | 127.3 X 202.1 Ft ; 197.87 Ft X 202.11 Ft X 300.94 Ft |
| SizeTotalText | 127.3 X 202.1 Ft ; 197.87 Ft X 202.11 Ft X 300.94 Ft |
| ZoningDescription | C2 |
Rooms
| Level | Type | Length | Width | Dimensions |
|---|---|---|---|---|
| Main Level | Kitchen | 4.95 m | 3.48 m | 4.95 m x 3.48 m |
| Main Level | Other | 5.08 m | 2.84 m | 5.08 m x 2.84 m |
| Main Level | Living Room | 4.36 m | 3.48 m | 4.36 m x 3.48 m |
| Main Level | Bathroom | 3.48 m | 2.03 m | 3.48 m x 2.03 m |
| Main Level | Bedroom | 3.73 m | 3.53 m | 3.73 m x 3.53 m |
| Main Level | Bedroom 2 | 3.73 m | 2.95 m | 3.73 m x 2.95 m |
https://www.realtor.ca/real-estate/28847968/8441-11-highway-n-severn-ardtrea-ardtrea
Interested?
Contact us for more information
No Favourites Found

The trademarks REALTOR®, REALTORS®, and the REALTOR® logo are controlled by The Canadian Real Estate Association (CREA) and identify real estate professionals who are members of CREA. The trademarks MLS®, Multiple Listing Service® and the associated logos are owned by The Canadian Real Estate Association (CREA) and identify the quality of services provided by real estate professionals who are members of CREA. The trademark DDF® is owned by The Canadian Real Estate Association (CREA) and identifies CREA's Data Distribution Facility (DDF®)
September 11 2025 03:28:33
Muskoka Haliburton Orillia – The Lakelands Association of REALTORS®
Century 21 B.j. Roth Realty Ltd.






