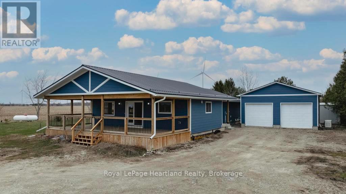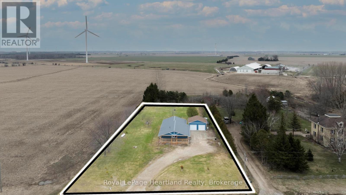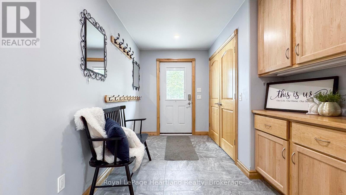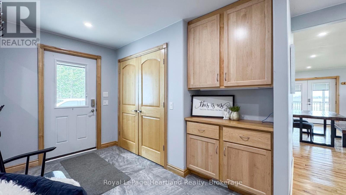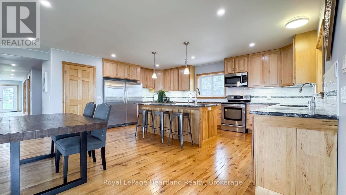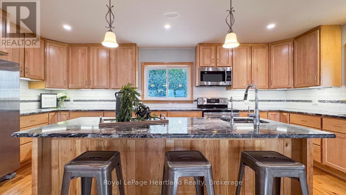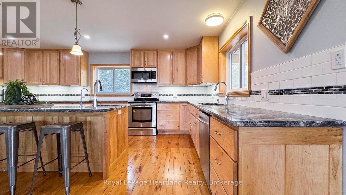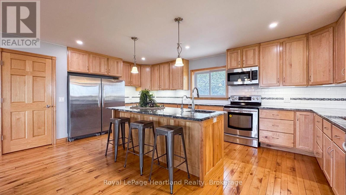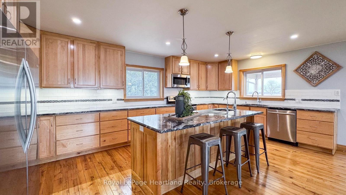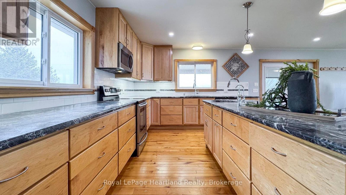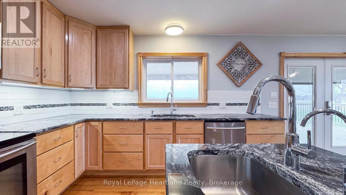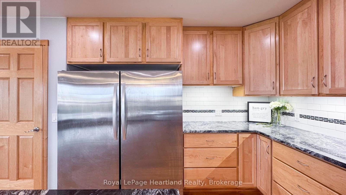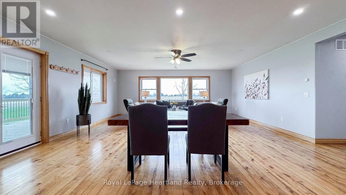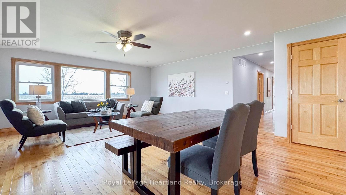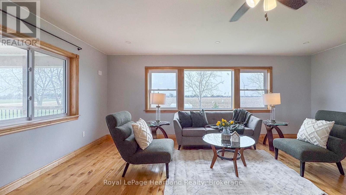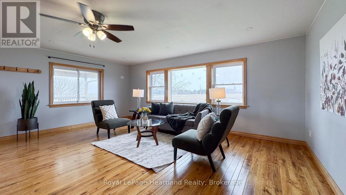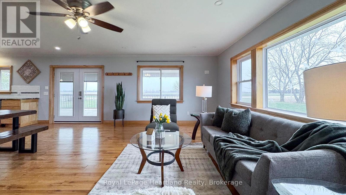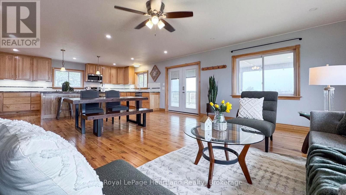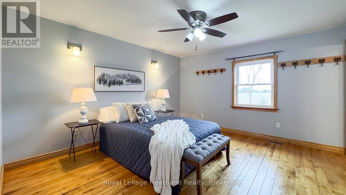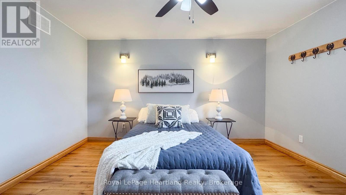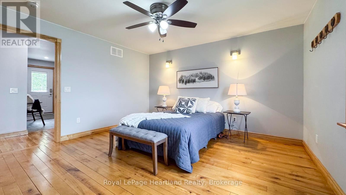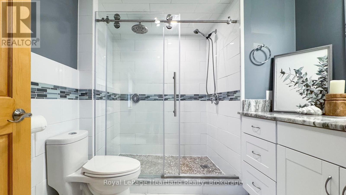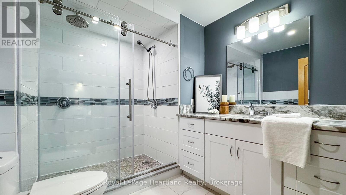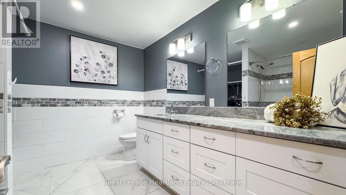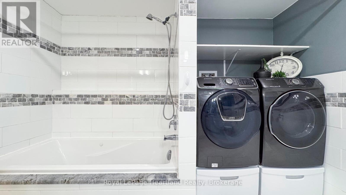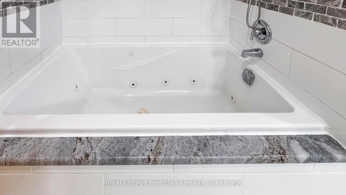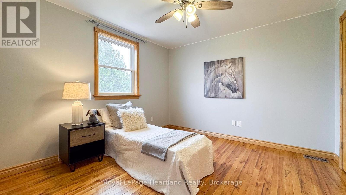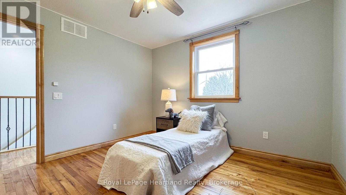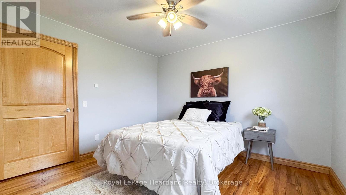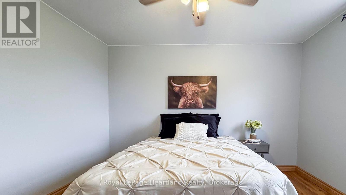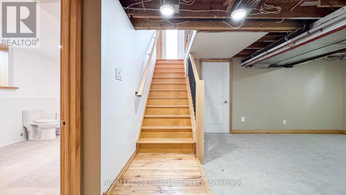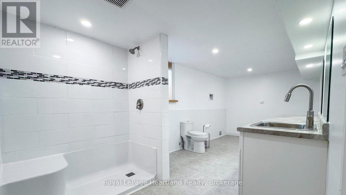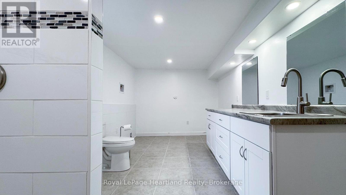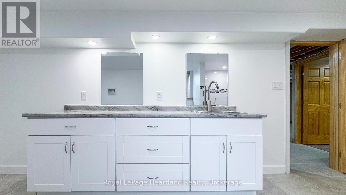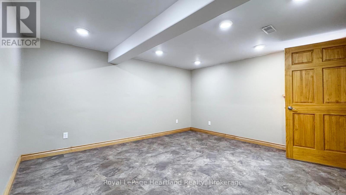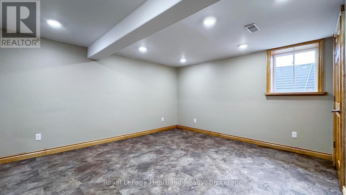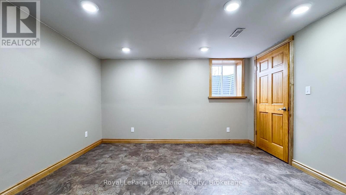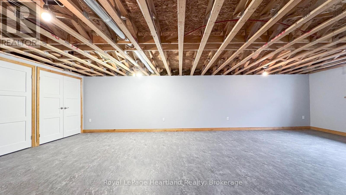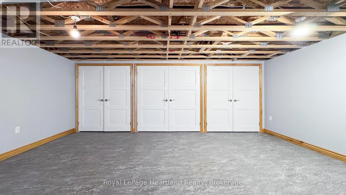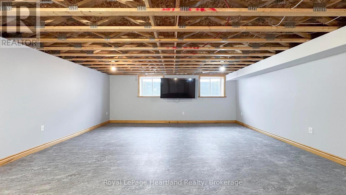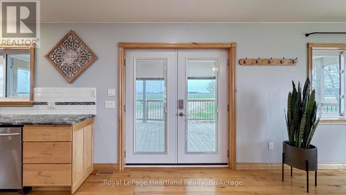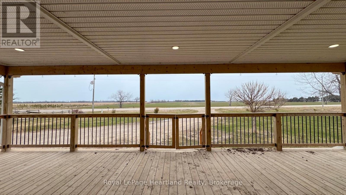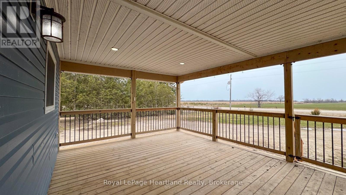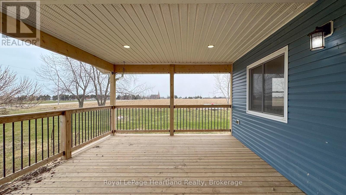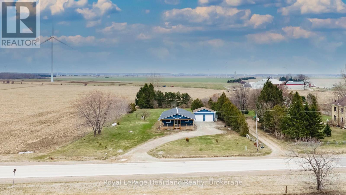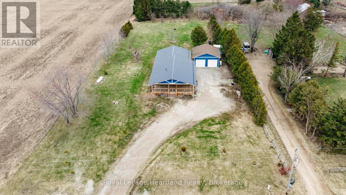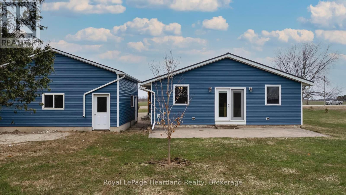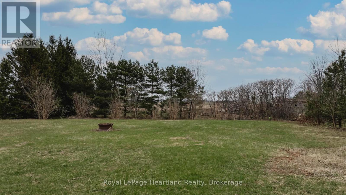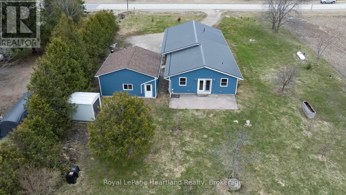LOADING
84610 Bluewater Highway Ashfield-Colborne-Wawanosh (Ashfield), Ontario N7A 3X9
$739,000
Fully Renovated Bungalow on Nearly an Acre- A Must See! Welcome to this beautifully renovated 3+1 bedroom, 3 bathroom bungalow, equipped with a generator, perfectly situated on an expansive 0.921 acre lot. This home offers the ideal blend of modern style, comfort, functionality in a country, spacious setting. Relax and unwind on your charming covered front porch, perfect for enjoying your morning coffee or taking in the tranquil surroundings. Step inside to a bright and airy open -concept main floor featuring a chef-inspired kitchen with an oversized granite countertops, seamlessly flowing into the dining area and inviting living room - ideal for entertaining or cozy nights in. Convenient main floor laundry adds to the home's thoughtful layout. The spacious primary bedroom offers privacy complete with a beautifully appointed ensuite. Two additional bedrooms and a full bathroom with main floor laundry complete the main level. The finished lower level expands your living space with a generous rec room, an additional bedroom, games room and a third full bathroom- ideal for guests, or extended family. Outside, enjoy the freedom of nearly an acre of land, a detached two car garage, and ample open space for outdoor living, gardening, or recreation. This move-in ready home combines space, style, and privacy and is located in the quaint hamlet of Kingsbridge, offering everything you've been looking for in a country setting. (id:13139)
Open House
This property has open houses!
1:00 pm
Ends at:2:30 pm
Property Details
| MLS® Number | X12285725 |
| Property Type | Single Family |
| Community Name | Ashfield |
| AmenitiesNearBy | Schools, Beach, Golf Nearby, Hospital |
| CommunityFeatures | School Bus |
| ParkingSpaceTotal | 12 |
| Structure | Porch, Patio(s), Shed |
Building
| BathroomTotal | 3 |
| BedroomsAboveGround | 4 |
| BedroomsTotal | 4 |
| Age | 31 To 50 Years |
| Appliances | Water Softener, Water Heater, Dishwasher, Dryer, Stove, Washer, Refrigerator |
| ArchitecturalStyle | Bungalow |
| BasementDevelopment | Partially Finished |
| BasementType | N/a (partially Finished) |
| ConstructionStyleAttachment | Detached |
| CoolingType | Central Air Conditioning |
| ExteriorFinish | Vinyl Siding |
| FoundationType | Concrete |
| HeatingFuel | Propane |
| HeatingType | Forced Air |
| StoriesTotal | 1 |
| SizeInterior | 1500 - 2000 Sqft |
| Type | House |
| UtilityWater | Drilled Well |
Parking
| Detached Garage | |
| Garage |
Land
| Acreage | No |
| LandAmenities | Schools, Beach, Golf Nearby, Hospital |
| Sewer | Septic System |
| SizeDepth | 303 Ft ,9 In |
| SizeFrontage | 146 Ft ,9 In |
| SizeIrregular | 146.8 X 303.8 Ft |
| SizeTotalText | 146.8 X 303.8 Ft |
| ZoningDescription | Vc1 |
Rooms
| Level | Type | Length | Width | Dimensions |
|---|---|---|---|---|
| Lower Level | Bedroom 4 | 4.26 m | 3.79 m | 4.26 m x 3.79 m |
| Lower Level | Other | 5.5 m | 0.88 m | 5.5 m x 0.88 m |
| Lower Level | Family Room | 8.63 m | 5.59 m | 8.63 m x 5.59 m |
| Lower Level | Recreational, Games Room | 8.33 m | 5.53 m | 8.33 m x 5.53 m |
| Lower Level | Utility Room | 4.46 m | 1.8 m | 4.46 m x 1.8 m |
| Lower Level | Bathroom | 5.77 m | 2.61 m | 5.77 m x 2.61 m |
| Main Level | Foyer | 3.54 m | 2.54 m | 3.54 m x 2.54 m |
| Main Level | Kitchen | 6.05 m | 4.58 m | 6.05 m x 4.58 m |
| Main Level | Dining Room | 6.06 m | 2.93 m | 6.06 m x 2.93 m |
| Main Level | Living Room | 6.06 m | 3.18 m | 6.06 m x 3.18 m |
| Main Level | Primary Bedroom | 4.2 m | 3.95 m | 4.2 m x 3.95 m |
| Main Level | Bathroom | 2.82 m | 2.4 m | 2.82 m x 2.4 m |
| Main Level | Bathroom | 3.41 m | 3.03 m | 3.41 m x 3.03 m |
| Main Level | Bedroom 2 | 3.44 m | 3.4 m | 3.44 m x 3.4 m |
| Main Level | Bedroom 3 | 3.61 m | 3.1 m | 3.61 m x 3.1 m |
Interested?
Contact us for more information
No Favourites Found

The trademarks REALTOR®, REALTORS®, and the REALTOR® logo are controlled by The Canadian Real Estate Association (CREA) and identify real estate professionals who are members of CREA. The trademarks MLS®, Multiple Listing Service® and the associated logos are owned by The Canadian Real Estate Association (CREA) and identify the quality of services provided by real estate professionals who are members of CREA. The trademark DDF® is owned by The Canadian Real Estate Association (CREA) and identifies CREA's Data Distribution Facility (DDF®)
July 31 2025 04:01:36
Muskoka Haliburton Orillia – The Lakelands Association of REALTORS®
Royal LePage Heartland Realty

