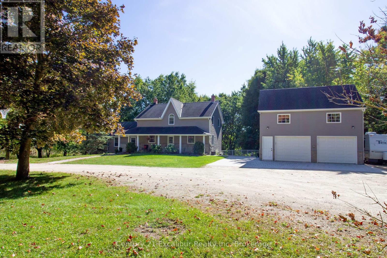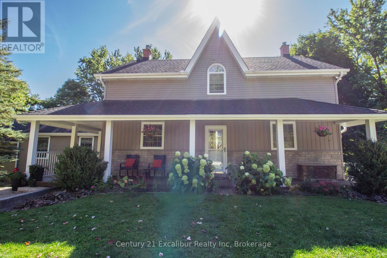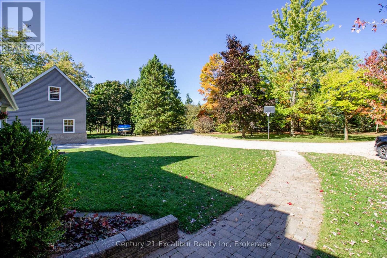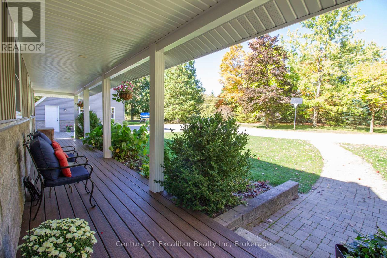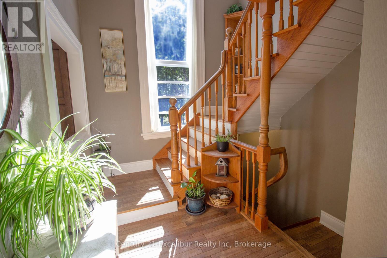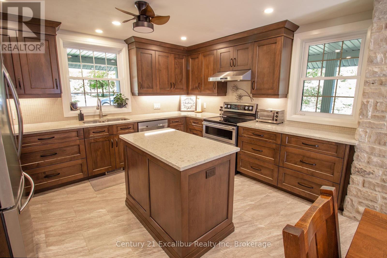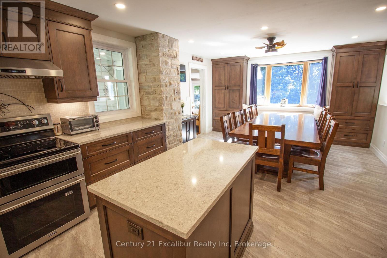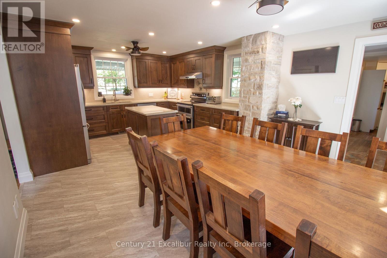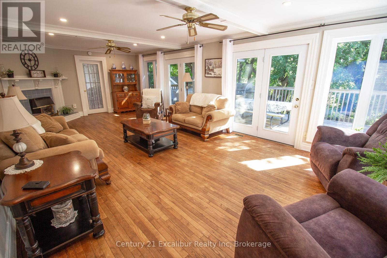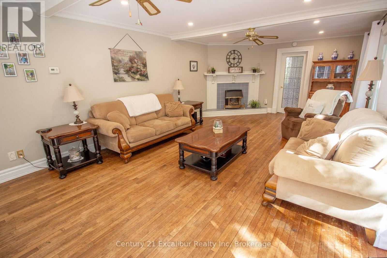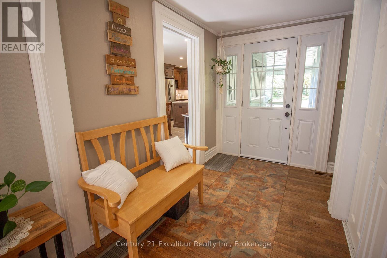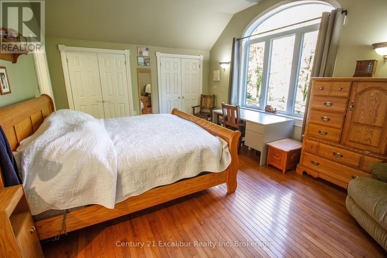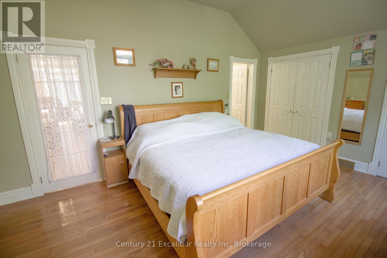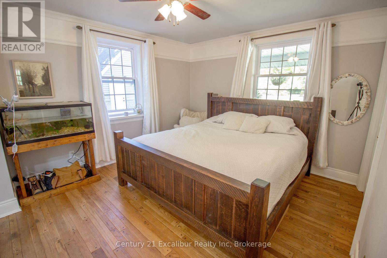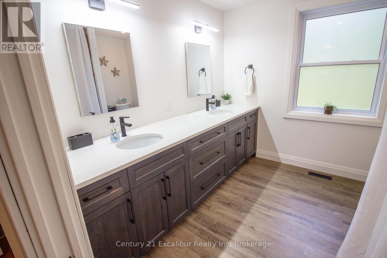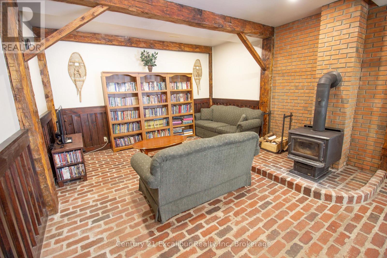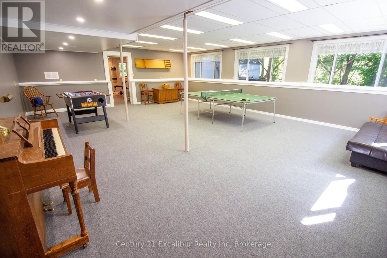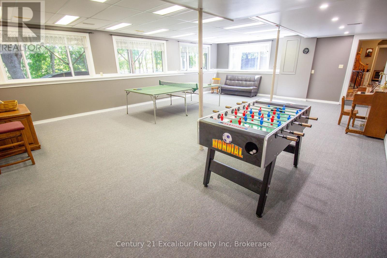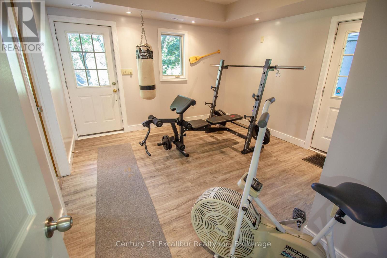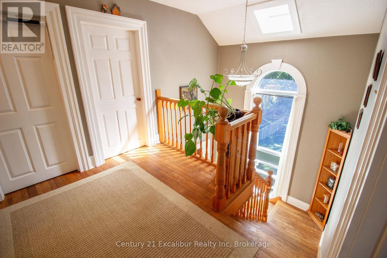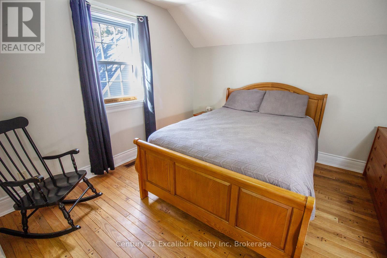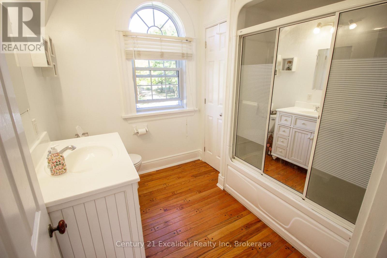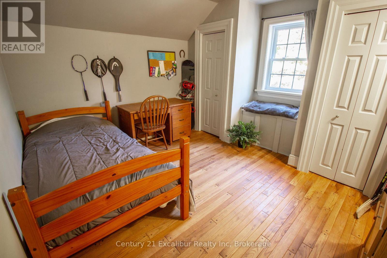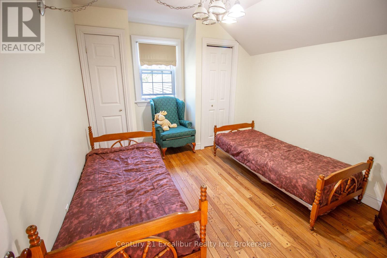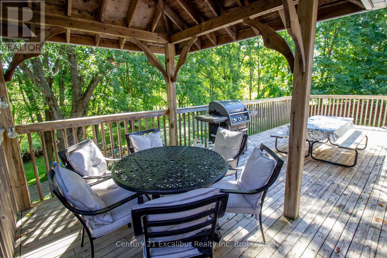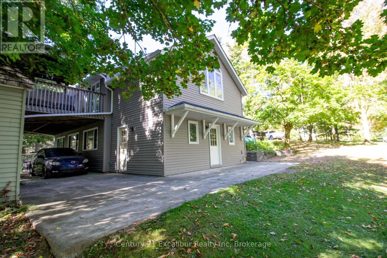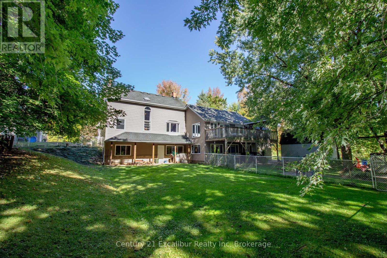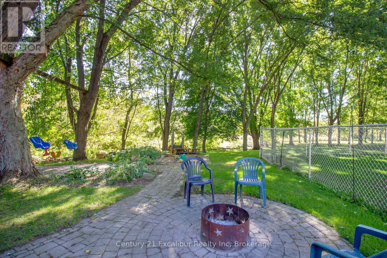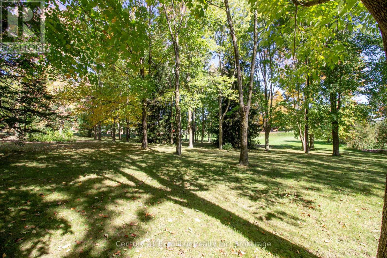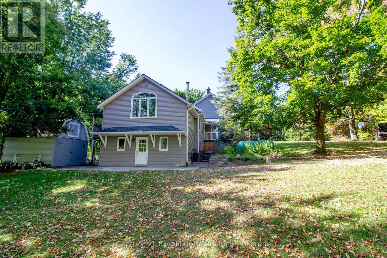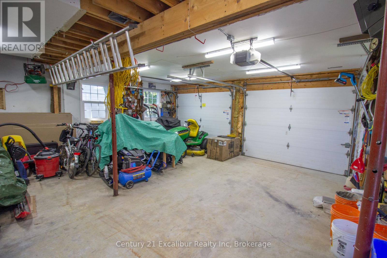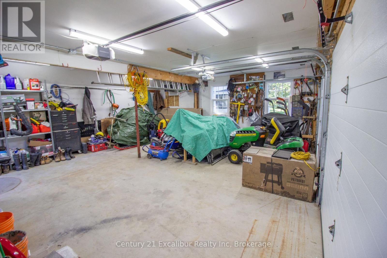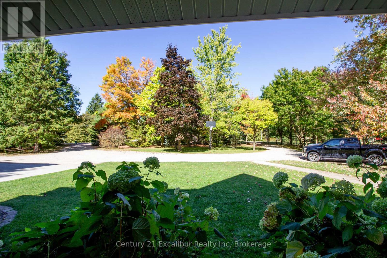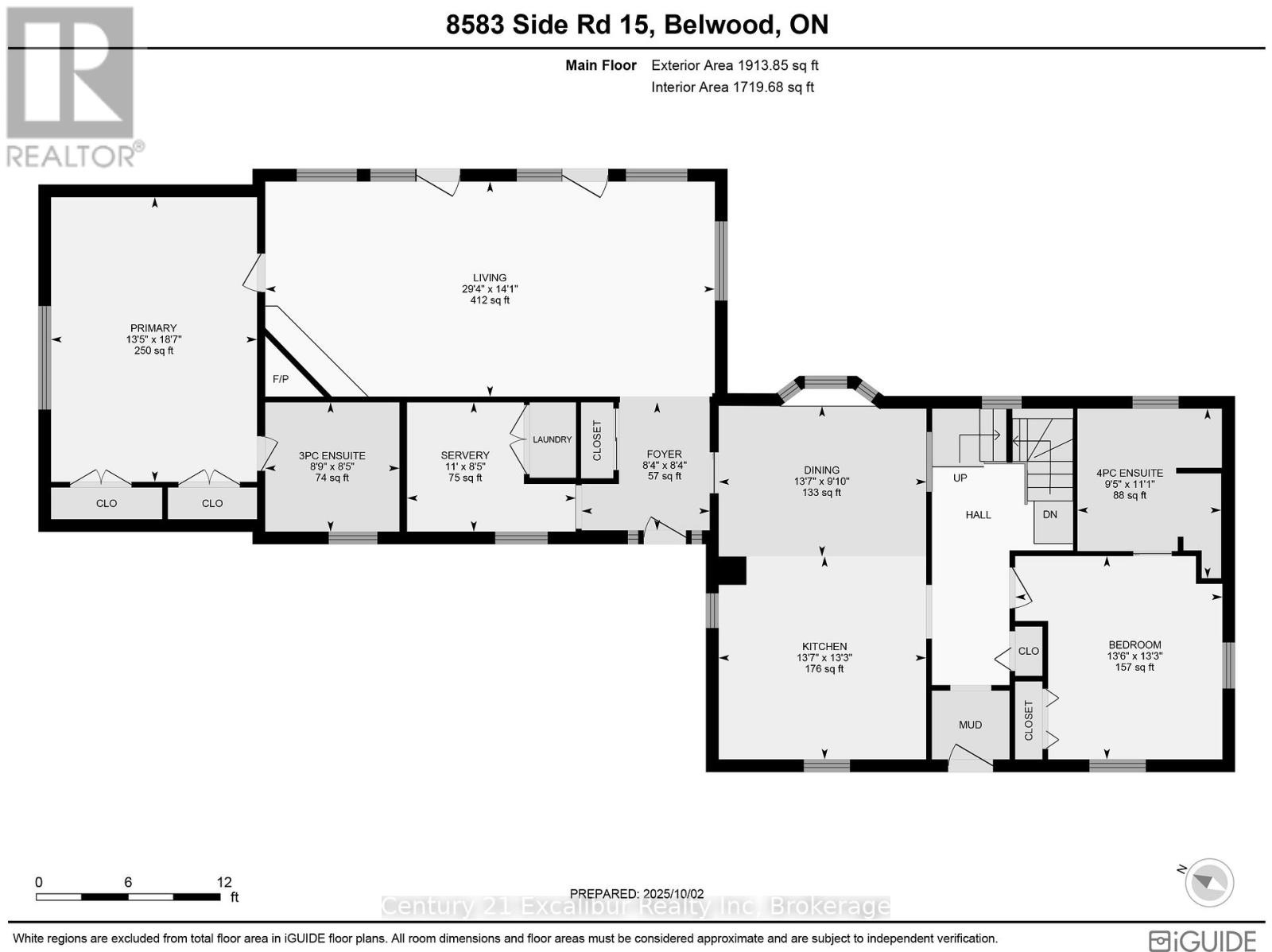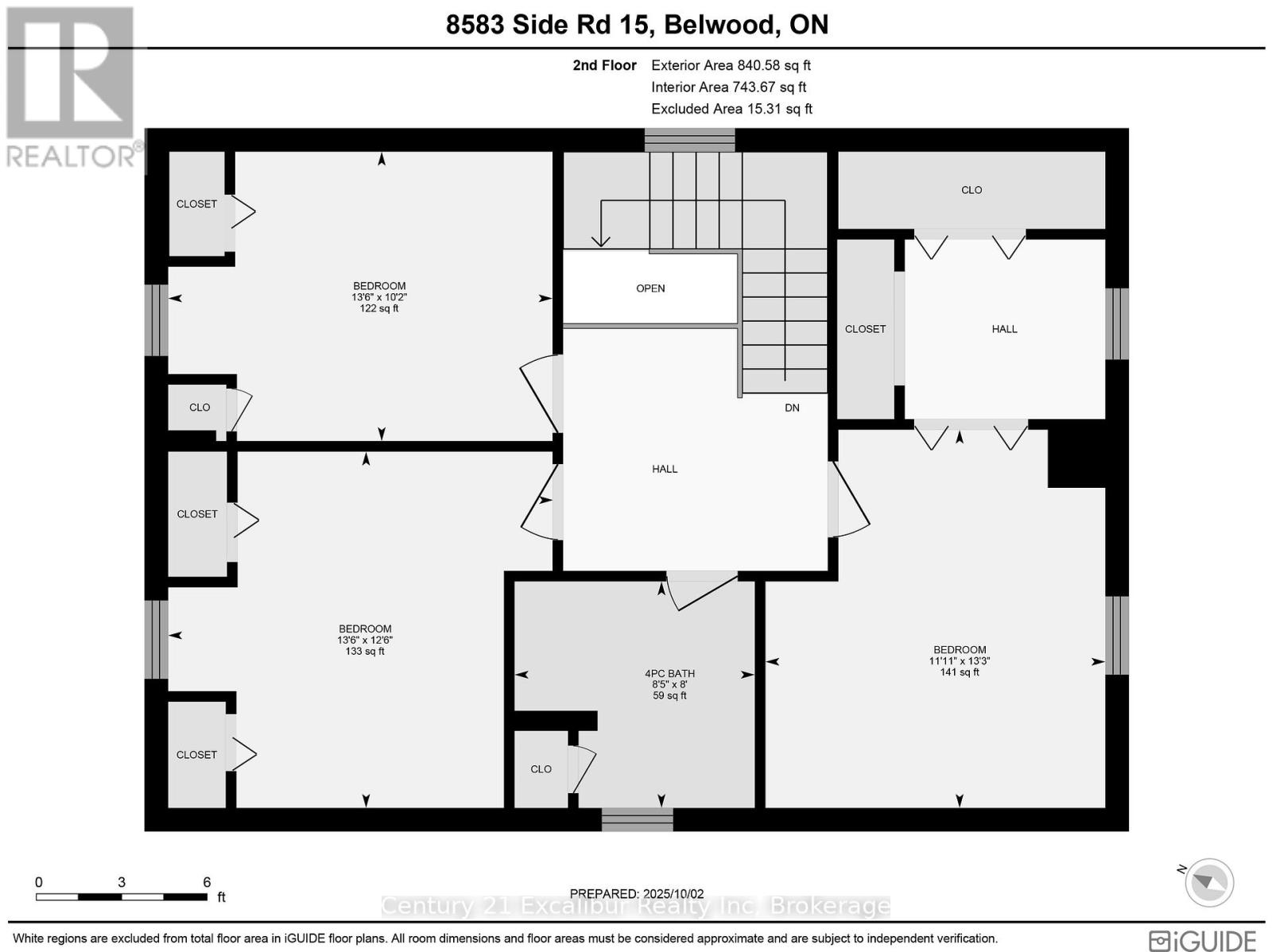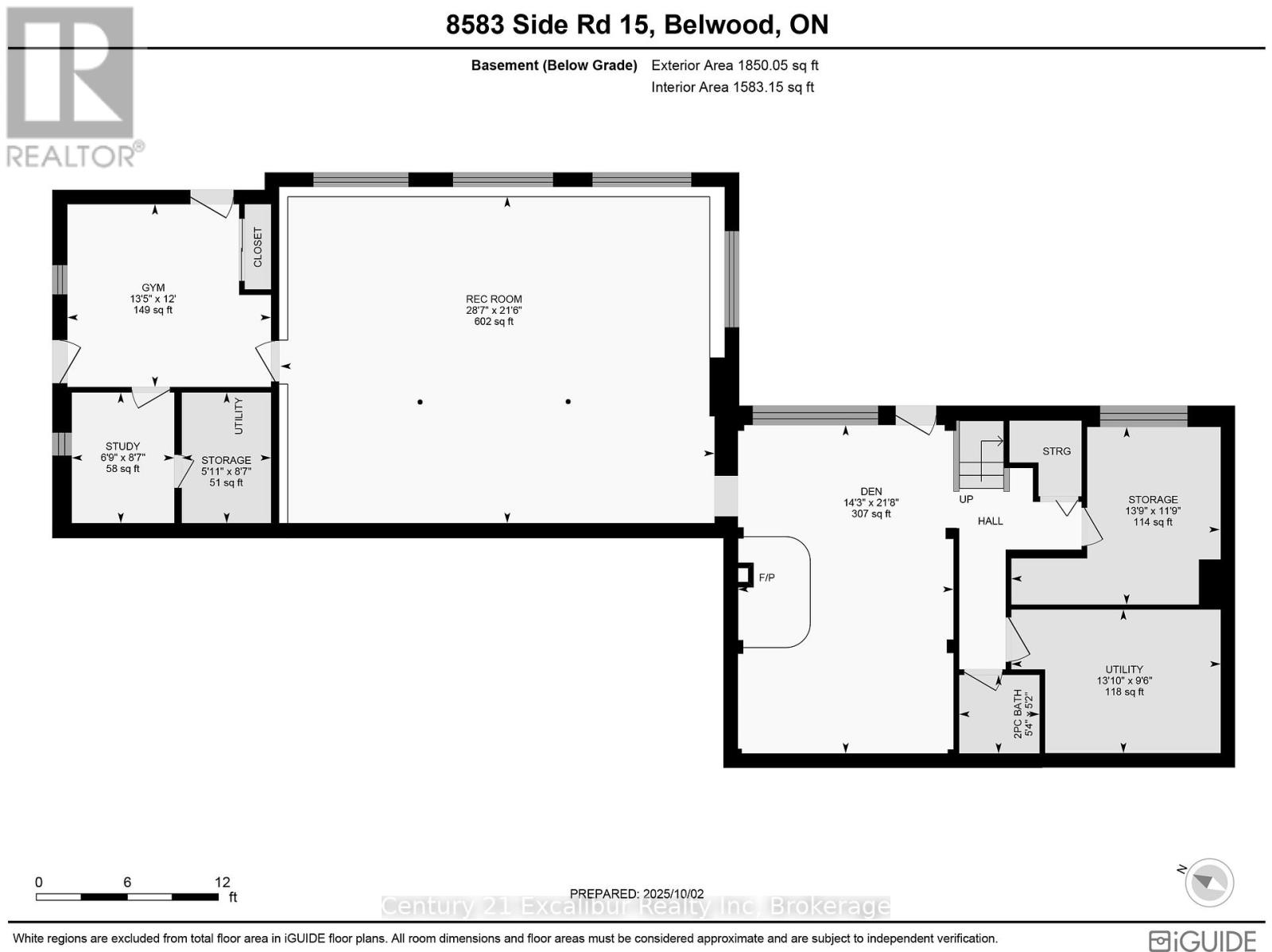LOADING
$1,449,900
Welcome to this spacious 5-bedroom, 4-bathroom home offering over 4400 sq. ft. of living space, set on a picturesque 5-acre property in a quiet, peaceful location. This home is the perfect blend of comfort, updates, and outdoor living. Step inside to find a beautifully updated kitchen (2020) with modern finishes, ideal for hosting family gatherings or entertaining friends. The generous floor plan provides plenty of room for everyone, making it a fantastic multigenerational home. A fully finished walk-out basement adds even more living space, perfect for extended family, a home office, or recreation. Recent upgrades include new siding (2018) for added curb appeal. The backyard feels like your own park-like retreat, with endless opportunities to enjoy nature, garden, host barbecues, or simply relax in the privacy of your own acreage. With space for hobbies, recreation, and future possibilities, this property truly offers not just a home, but a lifestyle. (id:13139)
Property Details
| MLS® Number | X12440476 |
| Property Type | Single Family |
| Community Name | Rural Centre Wellington East |
| EquipmentType | Propane Tank |
| Features | Wooded Area |
| ParkingSpaceTotal | 12 |
| RentalEquipmentType | Propane Tank |
| Structure | Porch |
Building
| BathroomTotal | 4 |
| BedroomsAboveGround | 5 |
| BedroomsTotal | 5 |
| Appliances | Central Vacuum, Dishwasher, Stove, Refrigerator |
| BasementFeatures | Walk Out, Separate Entrance |
| BasementType | N/a, N/a |
| ConstructionStyleAttachment | Detached |
| CoolingType | Central Air Conditioning |
| ExteriorFinish | Wood, Vinyl Siding |
| FireplacePresent | Yes |
| FireplaceTotal | 2 |
| FoundationType | Poured Concrete |
| HalfBathTotal | 1 |
| HeatingFuel | Oil |
| HeatingType | Forced Air |
| StoriesTotal | 2 |
| SizeInterior | 2500 - 3000 Sqft |
| Type | House |
| UtilityWater | Drilled Well |
Parking
| Detached Garage | |
| Garage |
Land
| Acreage | Yes |
| Sewer | Septic System |
| SizeDepth | 446 Ft ,1 In |
| SizeFrontage | 489 Ft ,10 In |
| SizeIrregular | 489.9 X 446.1 Ft |
| SizeTotalText | 489.9 X 446.1 Ft|5 - 9.99 Acres |
| ZoningDescription | A |
Rooms
| Level | Type | Length | Width | Dimensions |
|---|---|---|---|---|
| Second Level | Bedroom | 3.81 m | 4.11 m | 3.81 m x 4.11 m |
| Second Level | Bedroom | 3.09 m | 4.11 m | 3.09 m x 4.11 m |
| Second Level | Bedroom | 4.03 m | 3.63 m | 4.03 m x 3.63 m |
| Second Level | Bathroom | 2.43 m | 2.56 m | 2.43 m x 2.56 m |
| Basement | Bathroom | 1.57 m | 1.62 m | 1.57 m x 1.62 m |
| Basement | Den | 6.6 m | 4.34 m | 6.6 m x 4.34 m |
| Basement | Other | 3.65 m | 4.08 m | 3.65 m x 4.08 m |
| Basement | Recreational, Games Room | 6.55 m | 8.71 m | 6.55 m x 8.71 m |
| Basement | Other | 2.61 m | 1.8 m | 2.61 m x 1.8 m |
| Basement | Other | 3.58 m | 4.18 m | 3.58 m x 4.18 m |
| Basement | Study | 2.61 m | 2.05 m | 2.61 m x 2.05 m |
| Basement | Utility Room | 2.89 m | 4.21 m | 2.89 m x 4.21 m |
| Main Level | Bathroom | 2.56 m | 2.66 m | 2.56 m x 2.66 m |
| Main Level | Bathroom | 3.37 m | 2.87 m | 3.37 m x 2.87 m |
| Main Level | Bedroom | 4.03 m | 4.11 m | 4.03 m x 4.11 m |
| Main Level | Dining Room | 2.99 m | 4.14 m | 2.99 m x 4.14 m |
| Main Level | Foyer | 2.54 m | 2.54 m | 2.54 m x 2.54 m |
| Main Level | Kitchen | 4.03 m | 4.14 m | 4.03 m x 4.14 m |
| Main Level | Living Room | 4.29 m | 8.94 m | 4.29 m x 8.94 m |
| Main Level | Primary Bedroom | 5.66 m | 4.08 m | 5.66 m x 4.08 m |
| Main Level | Other | 2.56 m | 3.35 m | 2.56 m x 3.35 m |
Utilities
| Electricity | Installed |
Interested?
Contact us for more information
No Favourites Found

The trademarks REALTOR®, REALTORS®, and the REALTOR® logo are controlled by The Canadian Real Estate Association (CREA) and identify real estate professionals who are members of CREA. The trademarks MLS®, Multiple Listing Service® and the associated logos are owned by The Canadian Real Estate Association (CREA) and identify the quality of services provided by real estate professionals who are members of CREA. The trademark DDF® is owned by The Canadian Real Estate Association (CREA) and identifies CREA's Data Distribution Facility (DDF®)
October 23 2025 12:53:24
Muskoka Haliburton Orillia – The Lakelands Association of REALTORS®
Century 21 Excalibur Realty Inc

