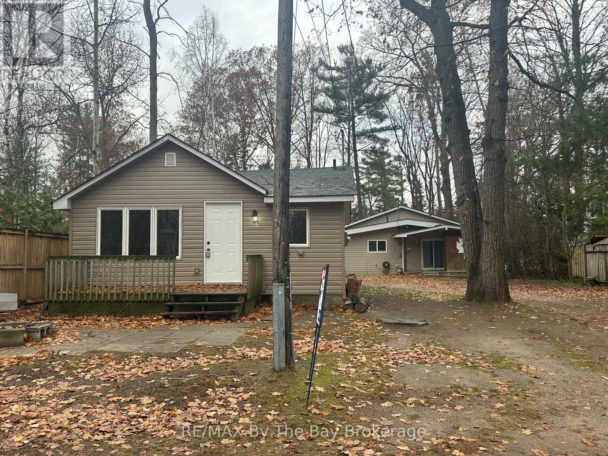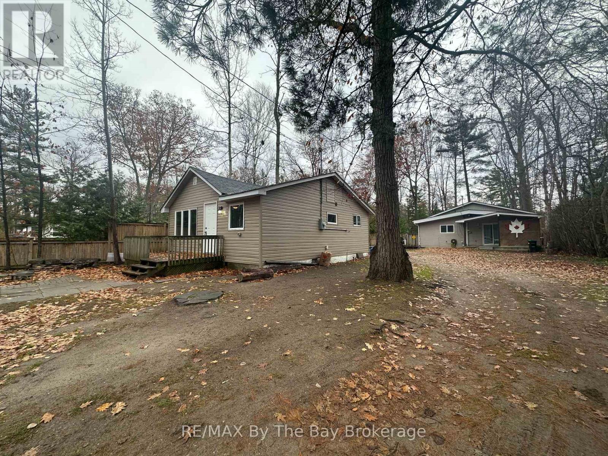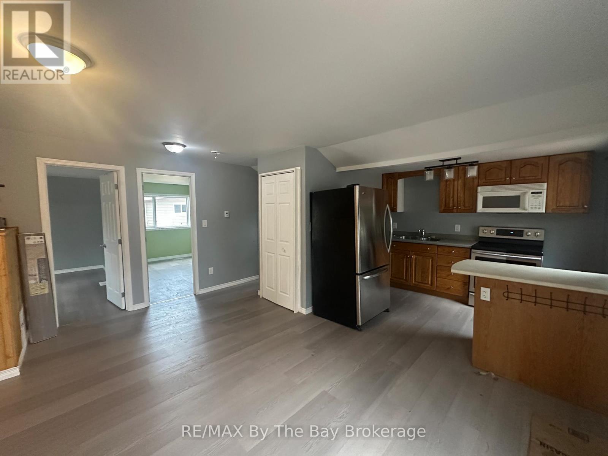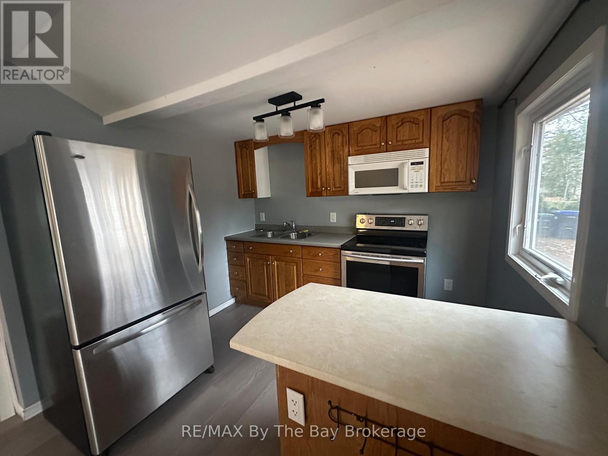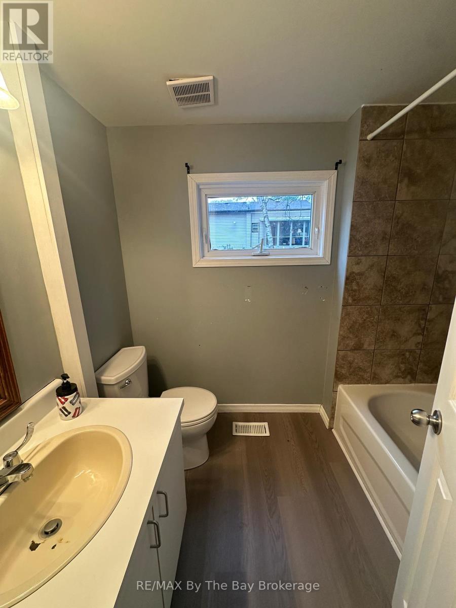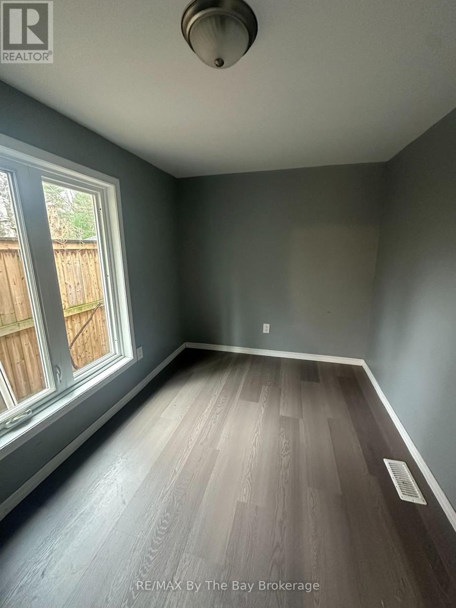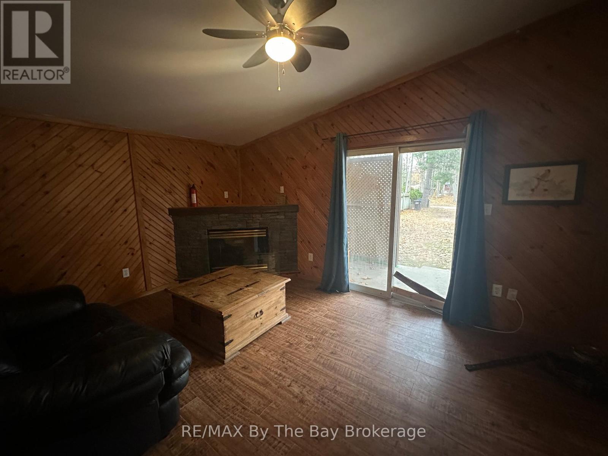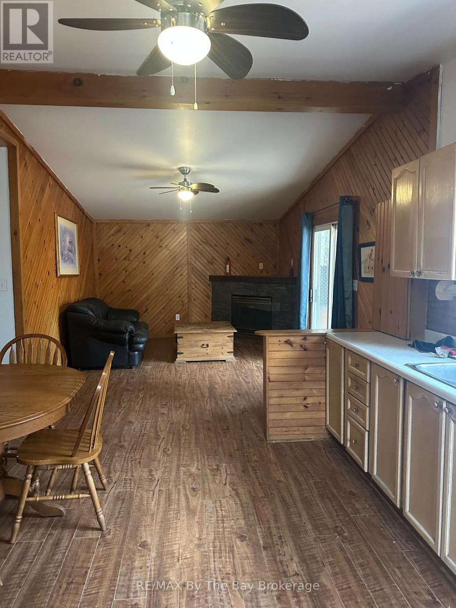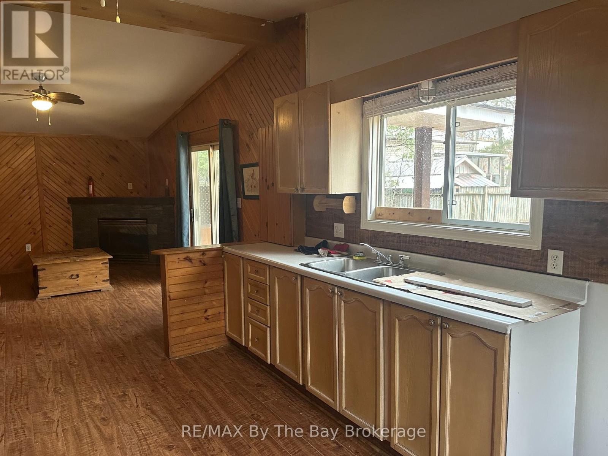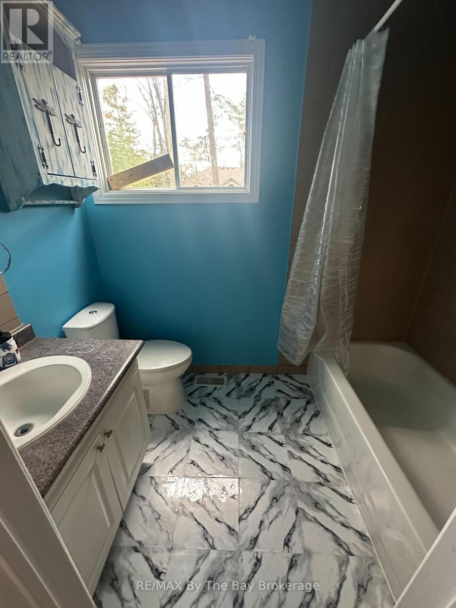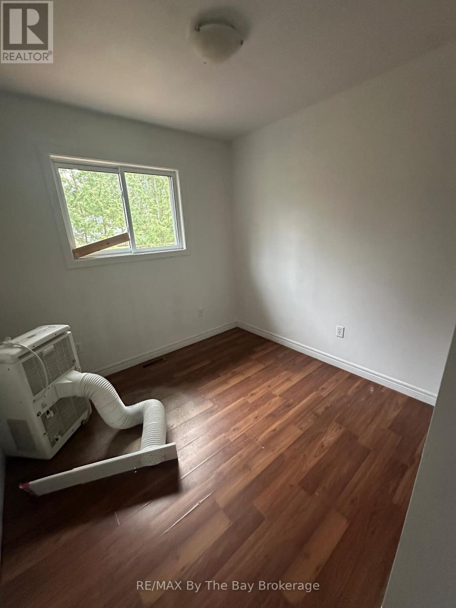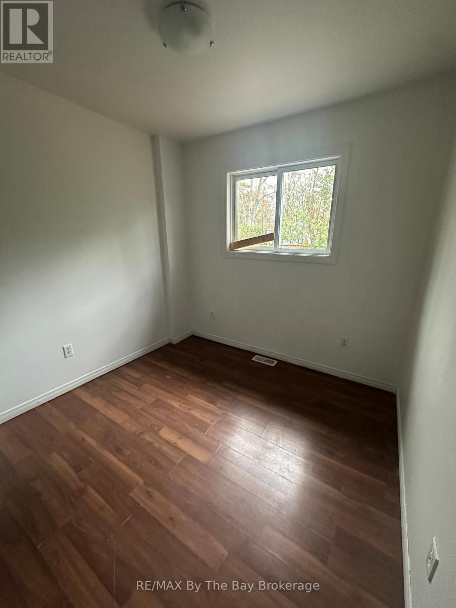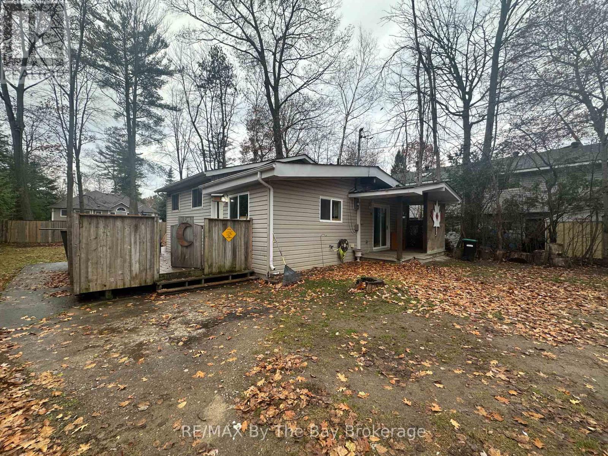LOADING
$799,900
Great property on the northside just steps from Georgian Bay and prime sandy beachfront. (Front) Home has 2 bedrooms, open concept living room / kitchen and 4 pc. bath with a gas furnace and includes fridge/stove and microwave. (Back) 2nd home has 3 bedrooms and hall with laundry room and 4 pc. bath plus open concept kitchen / dining nook + living room with a 12' x 20' deck. Property also has a 10' x 10'6 shed. Great property where you can live in 1 house and get income from the 2nd home. Call today to view. (id:13139)
Property Details
| MLS® Number | S12542442 |
| Property Type | Multi-family |
| Community Name | Wasaga Beach |
| ParkingSpaceTotal | 4 |
Building
| BathroomTotal | 2 |
| BedroomsAboveGround | 5 |
| BedroomsTotal | 5 |
| Age | 51 To 99 Years |
| Appliances | Water Heater, Microwave, Stove, Refrigerator |
| ArchitecturalStyle | Bungalow |
| BasementType | Crawl Space |
| CoolingType | None |
| ExteriorFinish | Vinyl Siding |
| FoundationType | Block |
| HeatingFuel | Natural Gas |
| HeatingType | Forced Air |
| StoriesTotal | 1 |
| SizeInterior | 1500 - 2000 Sqft |
| Type | Duplex |
| UtilityWater | Municipal Water |
Parking
| No Garage |
Land
| Acreage | No |
| Sewer | Sanitary Sewer |
| SizeDepth | 175 Ft |
| SizeFrontage | 60 Ft |
| SizeIrregular | 60 X 175 Ft |
| SizeTotalText | 60 X 175 Ft |
| ZoningDescription | R1 |
Rooms
| Level | Type | Length | Width | Dimensions |
|---|---|---|---|---|
| Main Level | Living Room | 4.8158 m | 4.0234 m | 4.8158 m x 4.0234 m |
| Main Level | Bedroom 3 | 3.4442 m | 4.511 m | 3.4442 m x 4.511 m |
| Main Level | Bathroom | Measurements not available | ||
| Main Level | Kitchen | 2.9261 m | 3.5357 m | 2.9261 m x 3.5357 m |
| Main Level | Bedroom | 2.3774 m | 3.2309 m | 2.3774 m x 3.2309 m |
| Main Level | Bedroom 2 | 2.8346 m | 4.1453 m | 2.8346 m x 4.1453 m |
| Main Level | Bathroom | Measurements not available | ||
| Main Level | Kitchen | 4.4501 m | 3.5052 m | 4.4501 m x 3.5052 m |
| Main Level | Living Room | 3.5052 m | 4.572 m | 3.5052 m x 4.572 m |
| Main Level | Laundry Room | 1.7069 m | 2.0117 m | 1.7069 m x 2.0117 m |
| Main Level | Bedroom | 2.5298 m | 2.6213 m | 2.5298 m x 2.6213 m |
| Main Level | Bedroom 2 | 2.5298 m | 2.4689 m | 2.5298 m x 2.4689 m |
Utilities
| Cable | Available |
| Electricity | Installed |
| Sewer | Installed |
https://www.realtor.ca/real-estate/29100844/86-30th-street-n-wasaga-beach-wasaga-beach
Interested?
Contact us for more information
No Favourites Found

The trademarks REALTOR®, REALTORS®, and the REALTOR® logo are controlled by The Canadian Real Estate Association (CREA) and identify real estate professionals who are members of CREA. The trademarks MLS®, Multiple Listing Service® and the associated logos are owned by The Canadian Real Estate Association (CREA) and identify the quality of services provided by real estate professionals who are members of CREA. The trademark DDF® is owned by The Canadian Real Estate Association (CREA) and identifies CREA's Data Distribution Facility (DDF®)
November 21 2025 08:49:15
Muskoka Haliburton Orillia – The Lakelands Association of REALTORS®
RE/MAX By The Bay Brokerage

