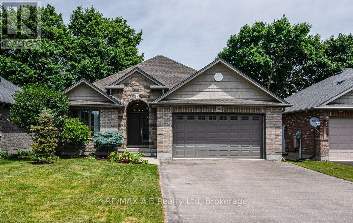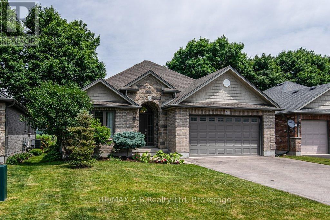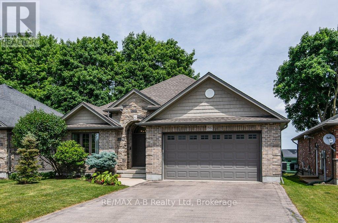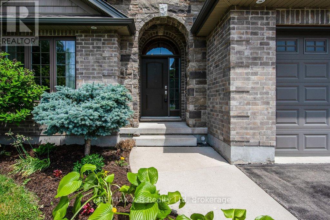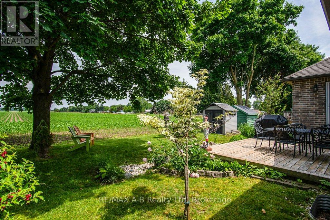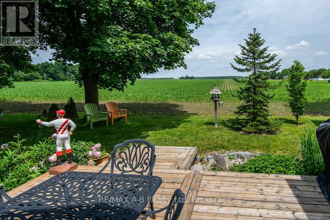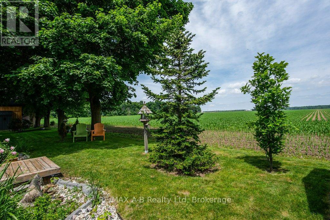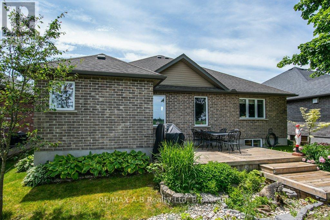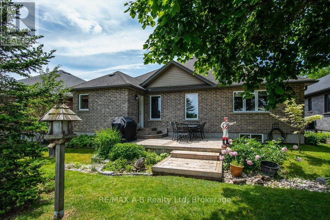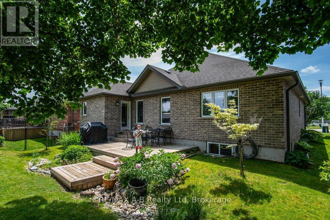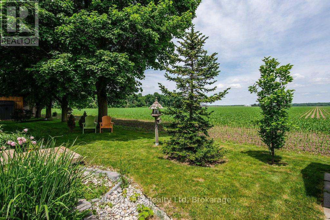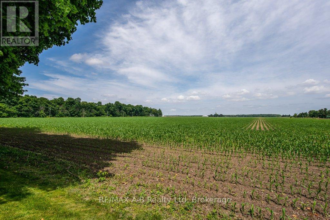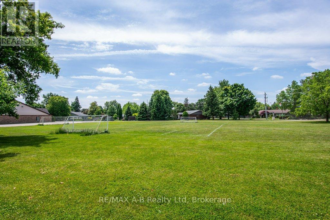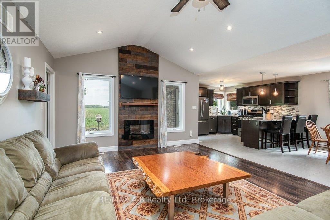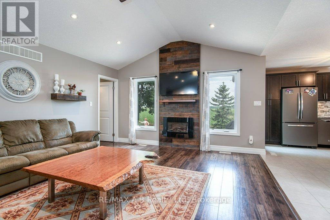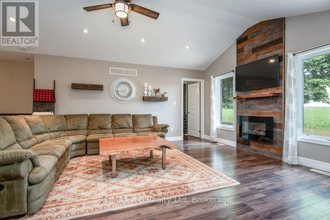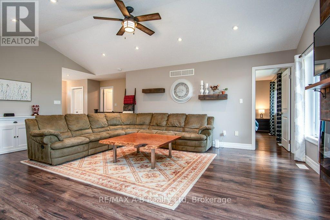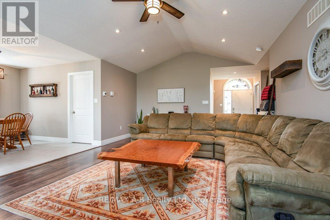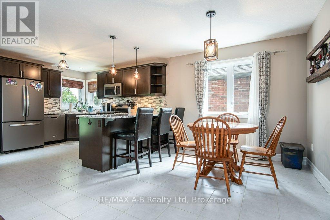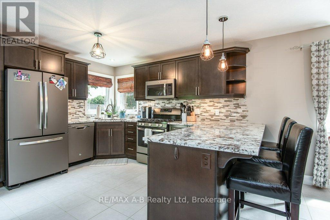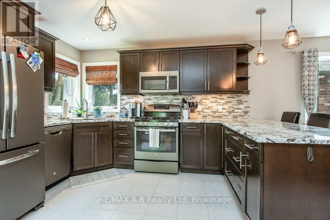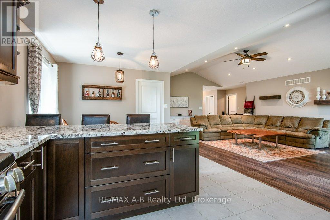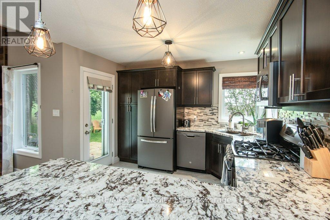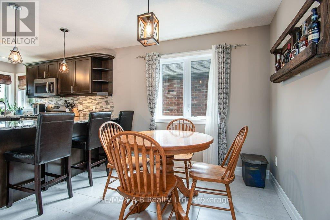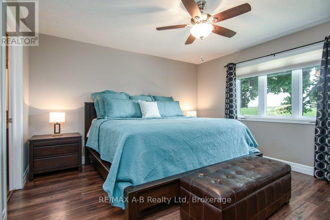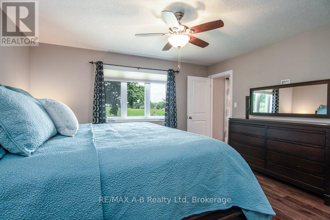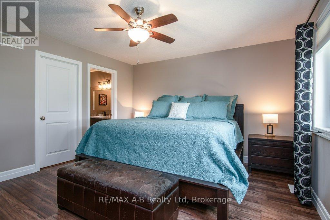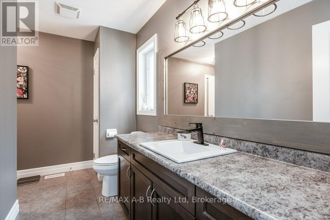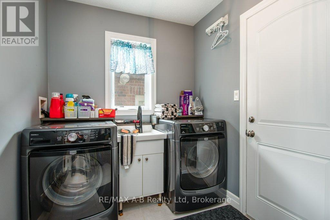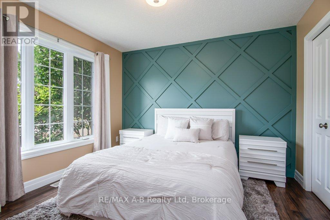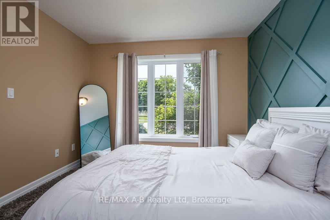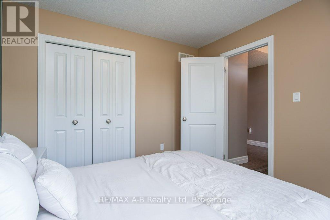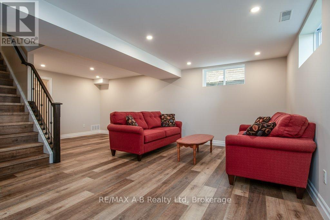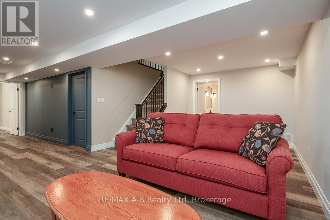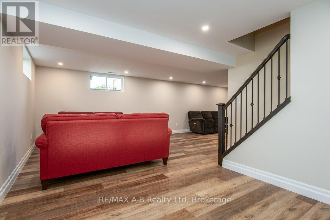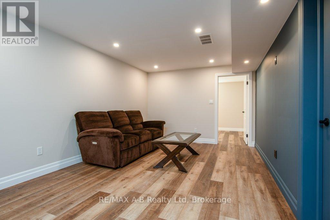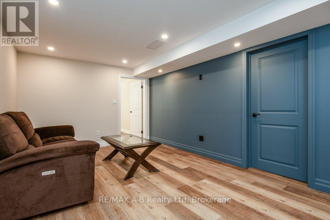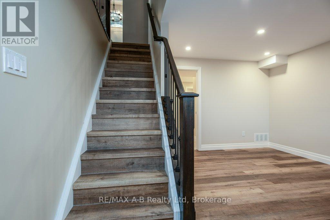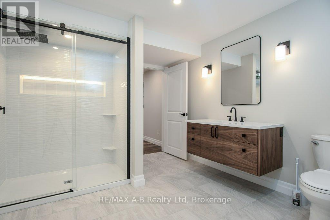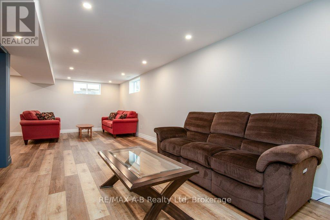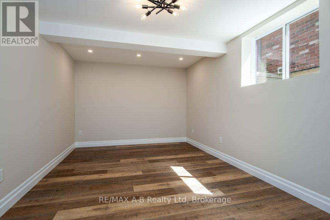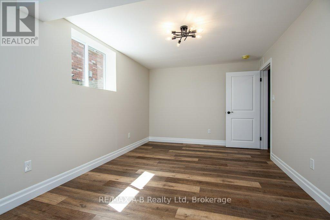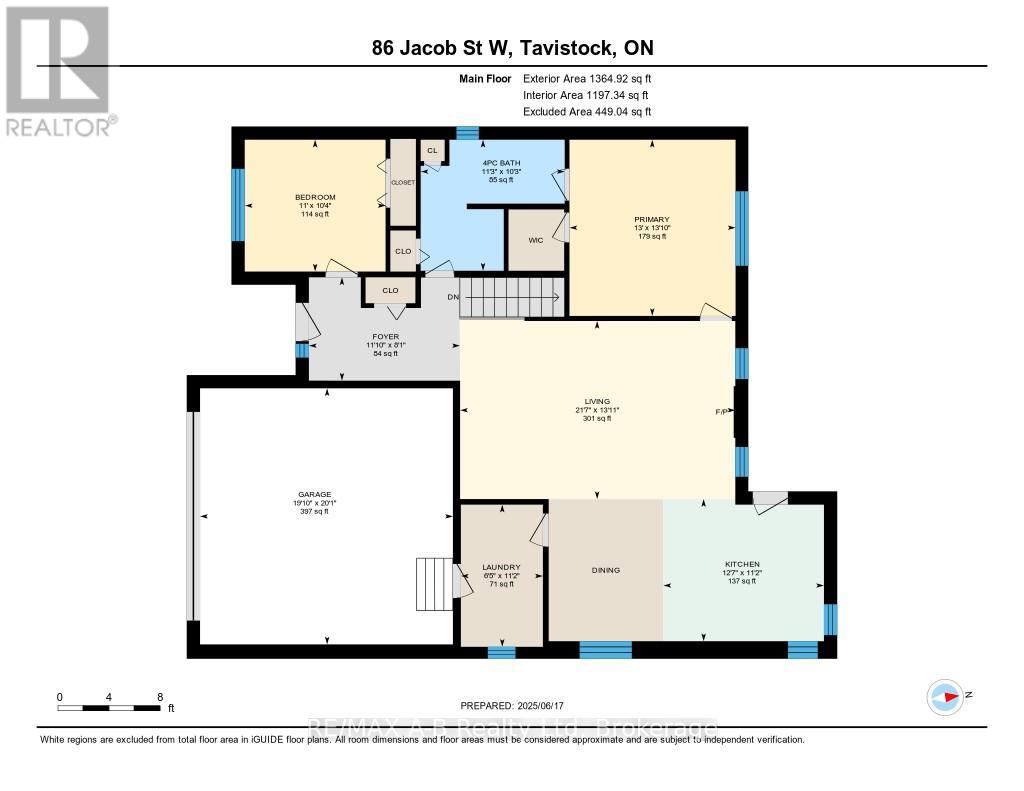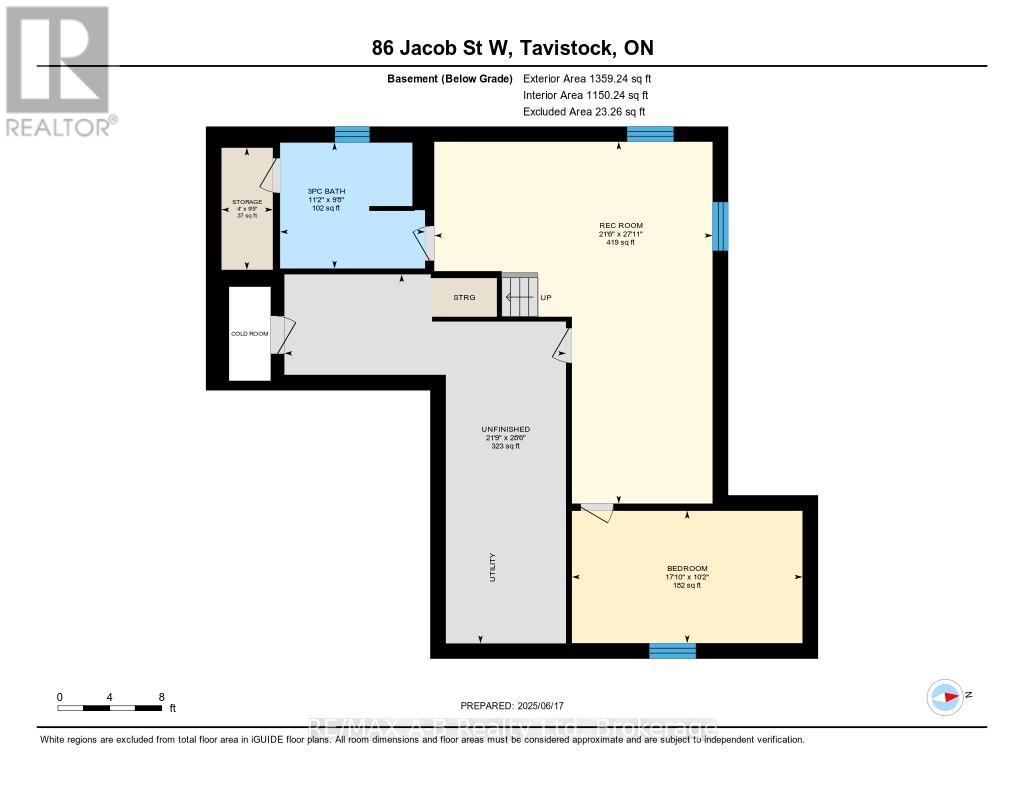LOADING
$814,900
Welcome to 86 Jacob St W in the charming town of Tavistock! This beautifully maintained 3-bedroom, 2-bathroom bungalow is not to be missed. Situated on a premium lot backing onto farmland and located directly across from a park, this home offers both privacy and a wonderful setting. Inside, you'll find a bright, open-concept main floor featuring lovely vaulted ceilings, a stunning fireplace, and a spacious kitchen overlooking the farmland. The kitchen boasts granite countertops, a large peninsula, and stainless steel appliances. The primary bedroom includes a generous walk-in closet, while a bright front bedroom showcases a striking accent wall, adding unique character. Additional features include main floor laundry and a large double-car garage for added convenience. The recently finished basement expands the living space with a large rec room, a beautifully finished bathroom, and a spacious spare bedroom all combining to make this move-in-ready home the perfect choice in a quiet, family-friendly Tavistock neighbourhood. (id:13139)
Property Details
| MLS® Number | X12294845 |
| Property Type | Single Family |
| Community Name | Tavistock |
| AmenitiesNearBy | Place Of Worship, Schools, Park |
| CommunityFeatures | Community Centre |
| EquipmentType | None, Water Heater |
| Features | Flat Site, Lighting, Sump Pump |
| ParkingSpaceTotal | 6 |
| RentalEquipmentType | None, Water Heater |
| Structure | Deck |
| ViewType | View |
Building
| BathroomTotal | 2 |
| BedroomsAboveGround | 2 |
| BedroomsBelowGround | 1 |
| BedroomsTotal | 3 |
| Age | 6 To 15 Years |
| Amenities | Fireplace(s) |
| Appliances | Garage Door Opener Remote(s), Water Heater, Water Meter, Water Softener |
| ArchitecturalStyle | Bungalow |
| BasementDevelopment | Finished |
| BasementType | N/a (finished) |
| ConstructionStyleAttachment | Detached |
| CoolingType | Central Air Conditioning, Air Exchanger |
| ExteriorFinish | Brick, Stone |
| FireplacePresent | Yes |
| FoundationType | Poured Concrete |
| HeatingFuel | Natural Gas |
| HeatingType | Forced Air |
| StoriesTotal | 1 |
| SizeInterior | 1100 - 1500 Sqft |
| Type | House |
| UtilityWater | Municipal Water |
Parking
| Attached Garage | |
| Garage |
Land
| Acreage | No |
| LandAmenities | Place Of Worship, Schools, Park |
| LandscapeFeatures | Landscaped |
| Sewer | Sanitary Sewer |
| SizeDepth | 98 Ft ,4 In |
| SizeFrontage | 49 Ft ,2 In |
| SizeIrregular | 49.2 X 98.4 Ft |
| SizeTotalText | 49.2 X 98.4 Ft |
Rooms
| Level | Type | Length | Width | Dimensions |
|---|---|---|---|---|
| Basement | Bathroom | 2.96 m | 3.41 m | 2.96 m x 3.41 m |
| Basement | Bedroom | 3.11 m | 5.42 m | 3.11 m x 5.42 m |
| Basement | Recreational, Games Room | 8.51 m | 6.55 m | 8.51 m x 6.55 m |
| Main Level | Living Room | 4.25 m | 6.27 m | 4.25 m x 6.27 m |
| Main Level | Kitchen | 3.39 m | 3.83 m | 3.39 m x 3.83 m |
| Main Level | Dining Room | 3.83 m | 3.12 m | 3.83 m x 3.12 m |
| Main Level | Primary Bedroom | 4.2 m | 3.96 m | 4.2 m x 3.96 m |
| Main Level | Bedroom | 3.14 m | 3.36 m | 3.14 m x 3.36 m |
| Main Level | Bathroom | 3.12 m | 3.44 m | 3.12 m x 3.44 m |
| Main Level | Laundry Room | 3.39 m | 1.96 m | 3.39 m x 1.96 m |
Interested?
Contact us for more information
No Favourites Found

The trademarks REALTOR®, REALTORS®, and the REALTOR® logo are controlled by The Canadian Real Estate Association (CREA) and identify real estate professionals who are members of CREA. The trademarks MLS®, Multiple Listing Service® and the associated logos are owned by The Canadian Real Estate Association (CREA) and identify the quality of services provided by real estate professionals who are members of CREA. The trademark DDF® is owned by The Canadian Real Estate Association (CREA) and identifies CREA's Data Distribution Facility (DDF®)
October 19 2025 11:39:00
Muskoka Haliburton Orillia – The Lakelands Association of REALTORS®
RE/MAX A-B Realty Ltd

