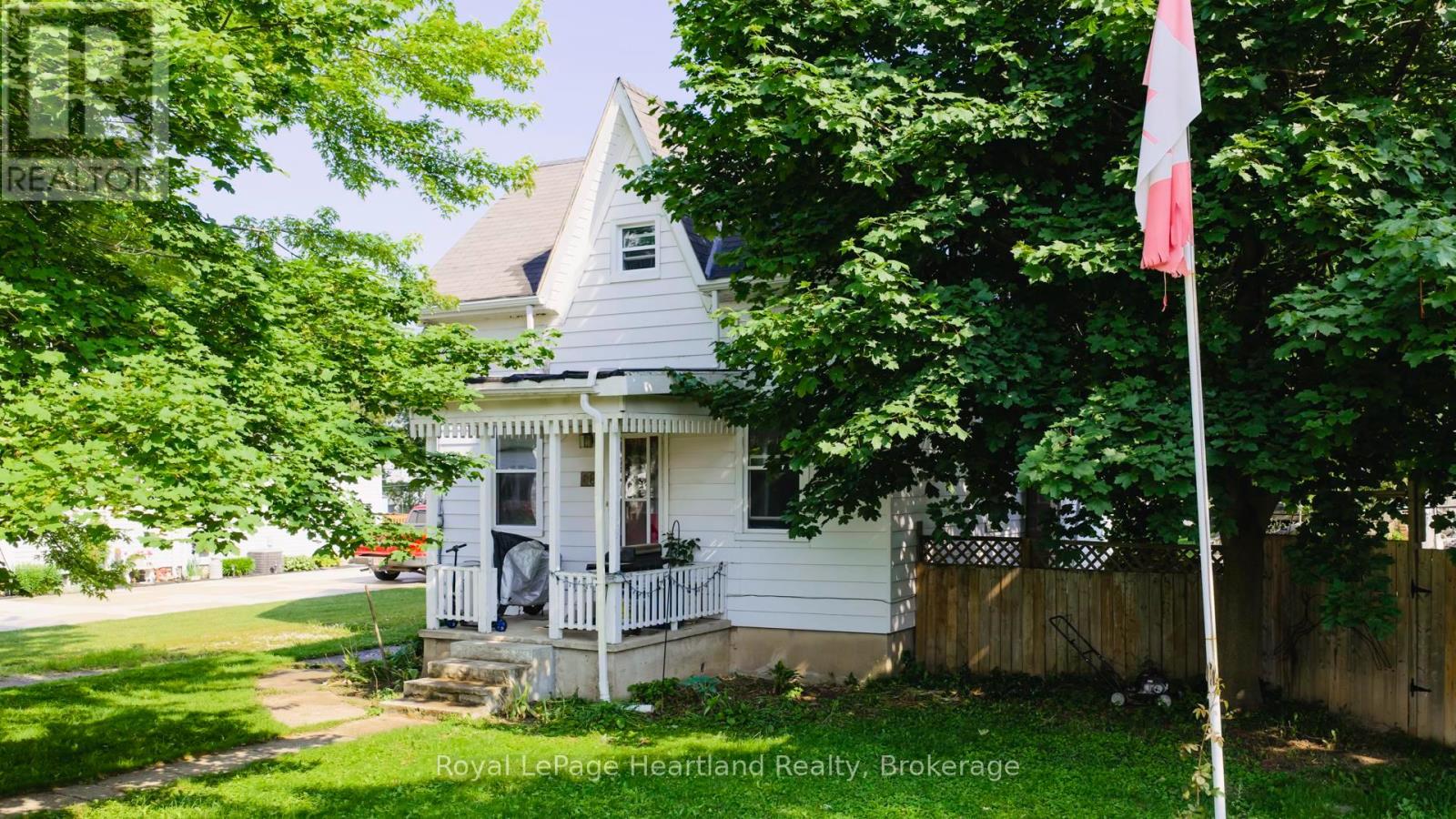LOADING
$339,900
Welcome to 88 Richmond Street North in Hensall, a charming home in a welcoming village setting, perfectly positioned between the 15 minutes from the beautiful shores of Lake Huron, the lakeside town of Goderich, and the city of London. This location offers the best of both worlds: small-town living with convenient access to outdoor recreation, shops, and urban amenities. Set on a deep, private lot, this home blends historic character with thoughtful updates. Inside, you will find two bedrooms upstairs, plus a versatile main floor bedroom or den/office, along with 1.5 baths and main floor laundry. Recent improvements include a modern walk-in shower, updated windows, a high-efficiency gas furnace, and upgraded electrical service all adding to the homes comfort and functionality.With everything nearby, this is a fantastic option for those entering the market or looking for a practical investment in a growing area. Whether you're drawn by the quiet pace of village life or the short drive to beaches and city centers, this home is ready to welcome its next chapter. (id:13139)
Property Details
| MLS® Number | X12223618 |
| Property Type | Single Family |
| Community Name | Hensall |
| ParkingSpaceTotal | 2 |
Building
| BathroomTotal | 2 |
| BedroomsAboveGround | 3 |
| BedroomsTotal | 3 |
| Amenities | Fireplace(s) |
| BasementType | Crawl Space |
| ConstructionStyleAttachment | Detached |
| ExteriorFinish | Aluminum Siding |
| FireplacePresent | Yes |
| FoundationType | Poured Concrete, Stone |
| HalfBathTotal | 1 |
| HeatingFuel | Natural Gas |
| HeatingType | Forced Air |
| StoriesTotal | 2 |
| SizeInterior | 1100 - 1500 Sqft |
| Type | House |
| UtilityWater | Municipal Water |
Parking
| No Garage |
Land
| Acreage | No |
| Sewer | Sanitary Sewer |
| SizeDepth | 152 Ft ,8 In |
| SizeFrontage | 58 Ft ,9 In |
| SizeIrregular | 58.8 X 152.7 Ft |
| SizeTotalText | 58.8 X 152.7 Ft |
Rooms
| Level | Type | Length | Width | Dimensions |
|---|---|---|---|---|
| Second Level | Bathroom | 1.49 m | 0.69 m | 1.49 m x 0.69 m |
| Second Level | Bedroom | 3.85 m | 4.91 m | 3.85 m x 4.91 m |
| Second Level | Bedroom | 2.29 m | 2.41 m | 2.29 m x 2.41 m |
| Main Level | Bathroom | 1.79 m | 3.05 m | 1.79 m x 3.05 m |
| Main Level | Bedroom | 2.67 m | 5.19 m | 2.67 m x 5.19 m |
| Main Level | Dining Room | 4.23 m | 1.59 m | 4.23 m x 1.59 m |
| Main Level | Kitchen | 3.96 m | 4.72 m | 3.96 m x 4.72 m |
| Main Level | Laundry Room | 3.96 m | 2.28 m | 3.96 m x 2.28 m |
| Main Level | Living Room | 4.23 m | 3.6 m | 4.23 m x 3.6 m |
https://www.realtor.ca/real-estate/28474205/88-richmond-street-n-bluewater-hensall-hensall
Interested?
Contact us for more information
No Favourites Found

The trademarks REALTOR®, REALTORS®, and the REALTOR® logo are controlled by The Canadian Real Estate Association (CREA) and identify real estate professionals who are members of CREA. The trademarks MLS®, Multiple Listing Service® and the associated logos are owned by The Canadian Real Estate Association (CREA) and identify the quality of services provided by real estate professionals who are members of CREA. The trademark DDF® is owned by The Canadian Real Estate Association (CREA) and identifies CREA's Data Distribution Facility (DDF®)
July 23 2025 04:01:46
Muskoka Haliburton Orillia – The Lakelands Association of REALTORS®
Royal LePage Heartland Realty






































