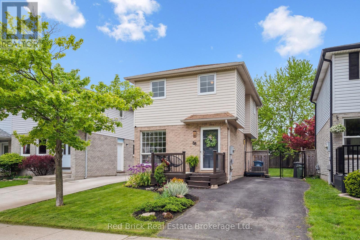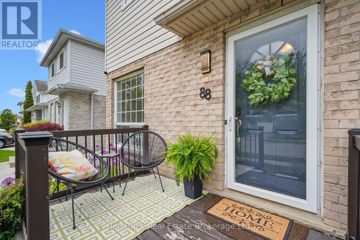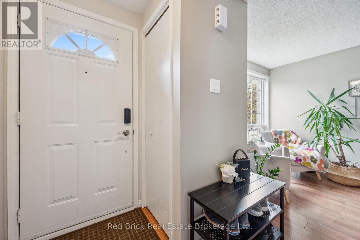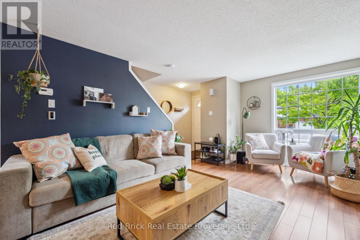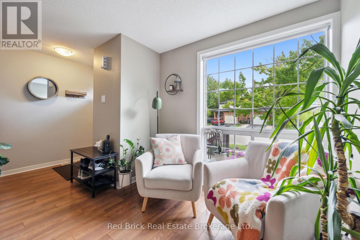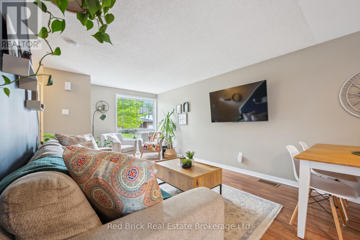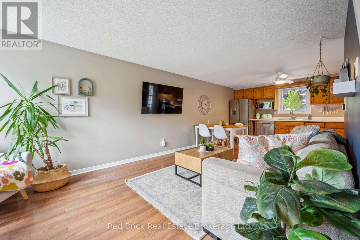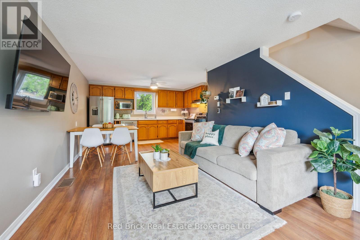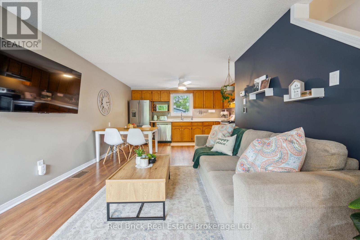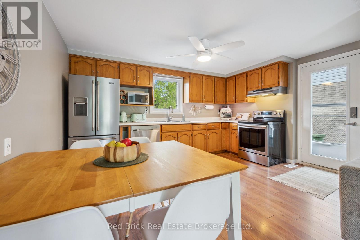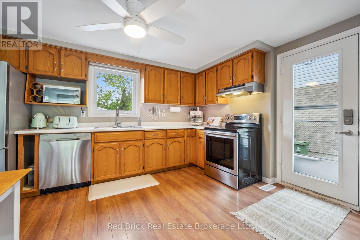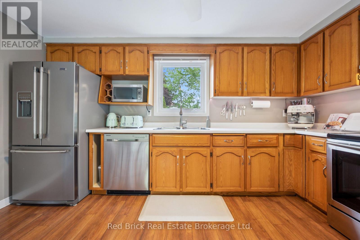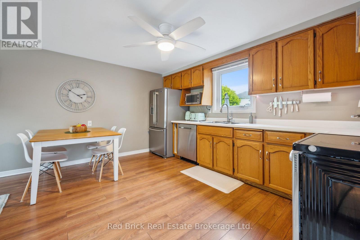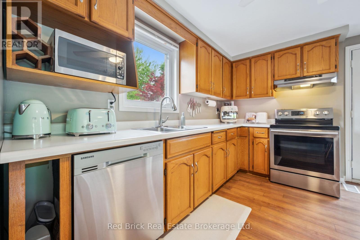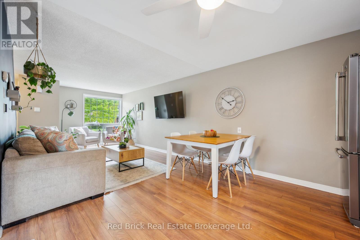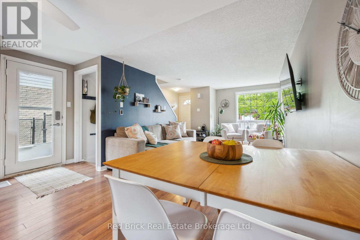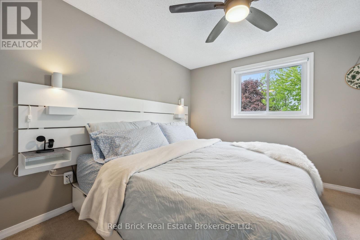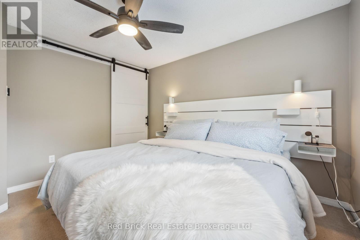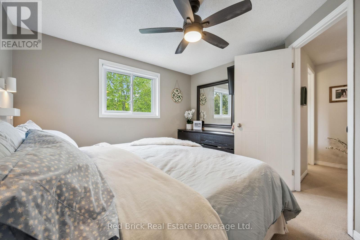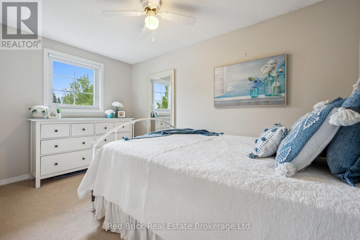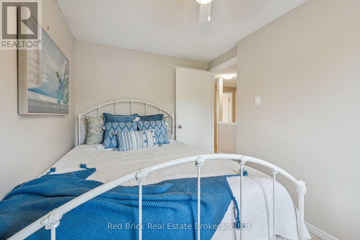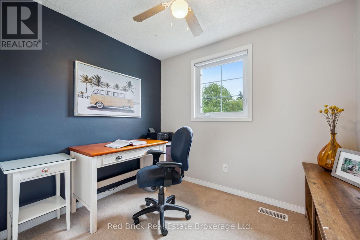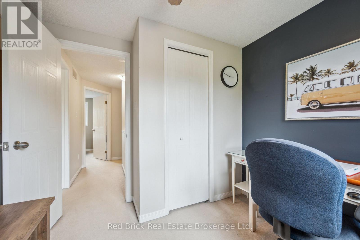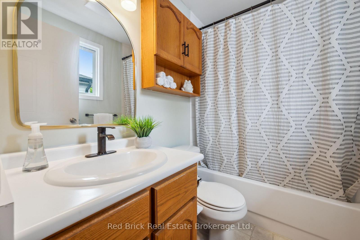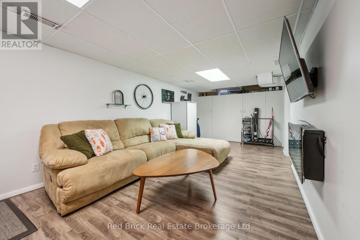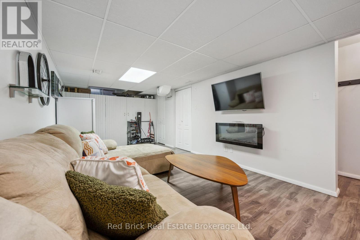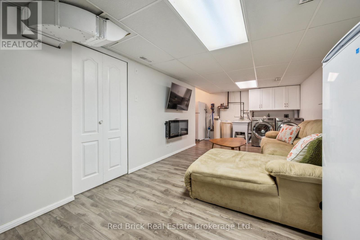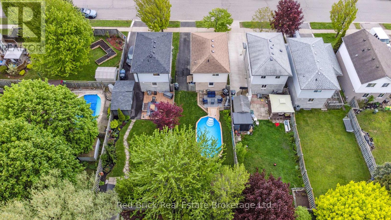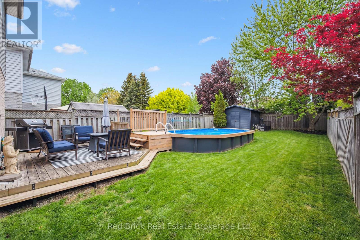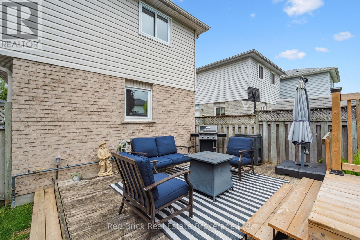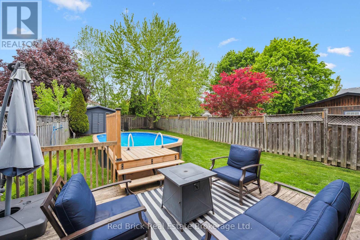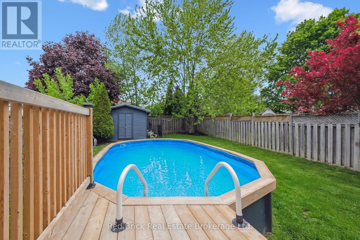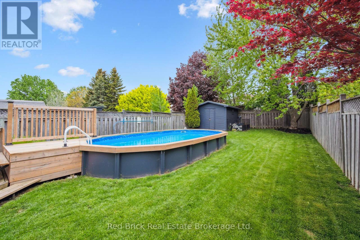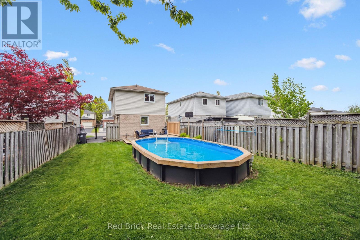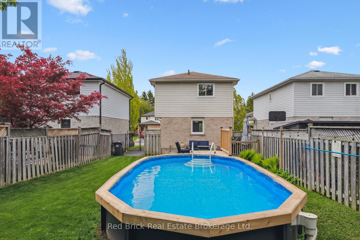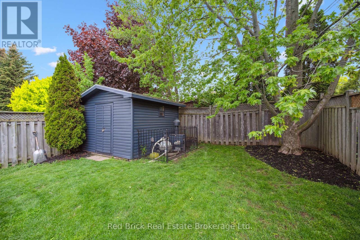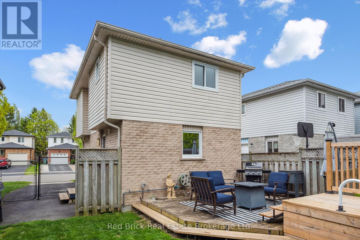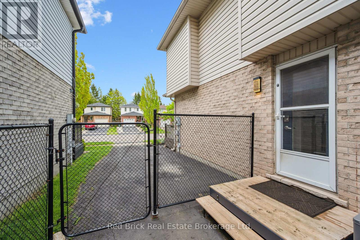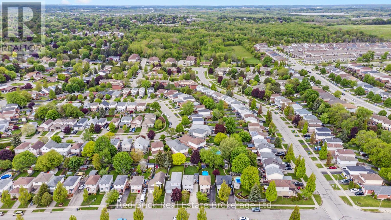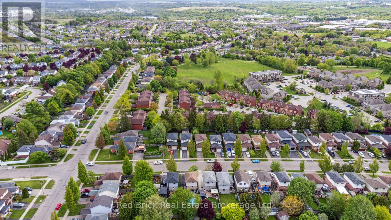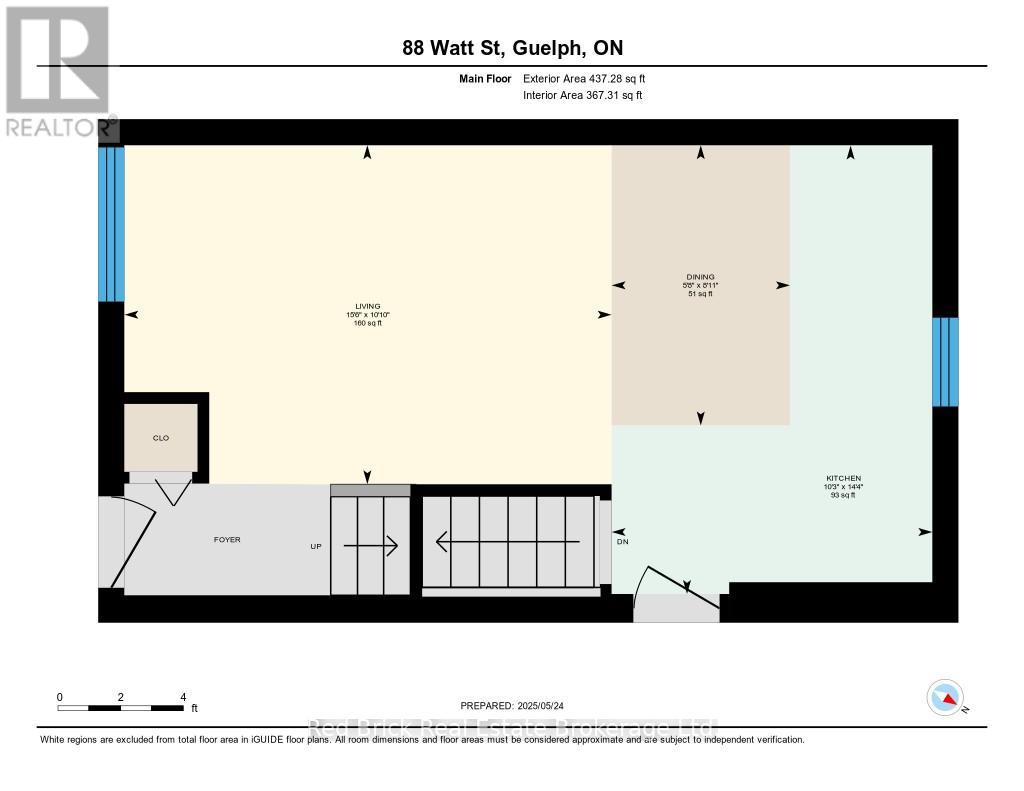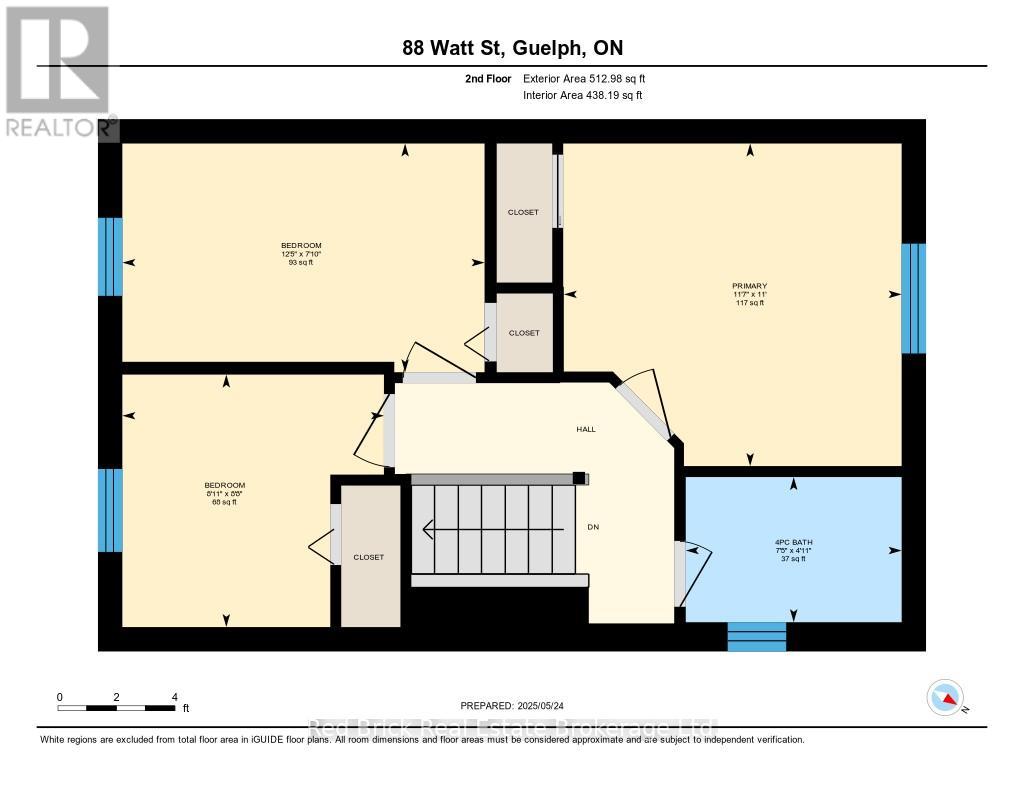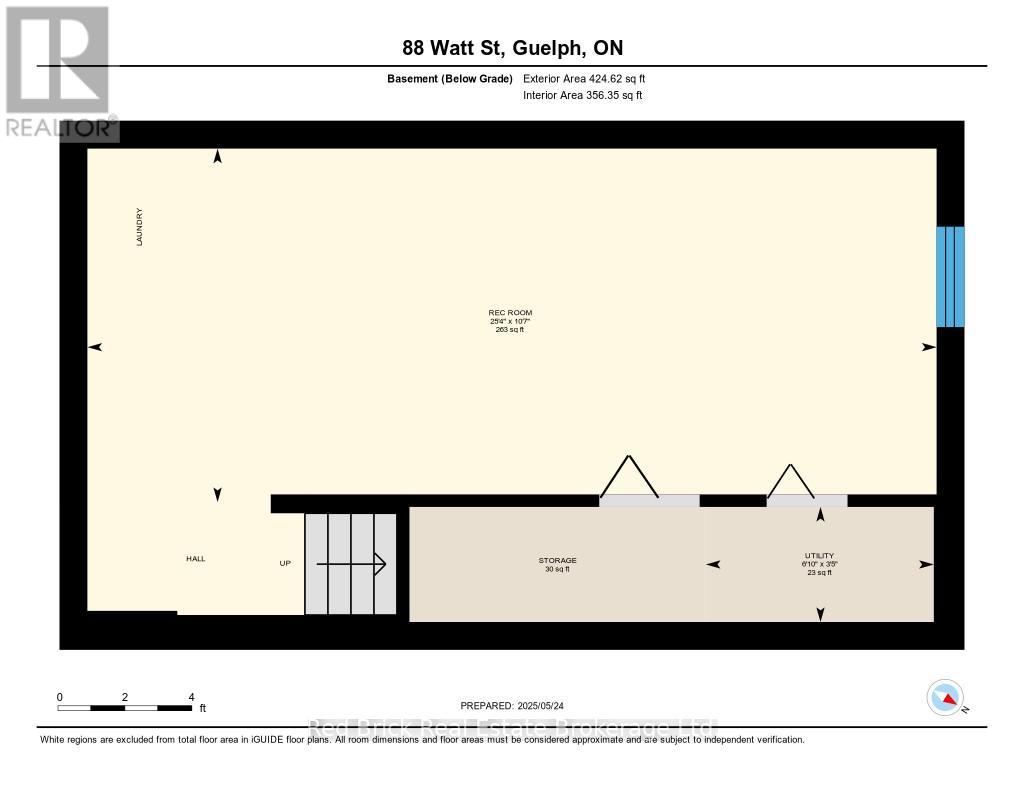LOADING
$689,900
BEAT THE HEAT and BE THE COOLEST FAMILY ON THE STREET....with a 12' x 24' above-ground, heated pool for all to enjoy! This super sweet, 3-bedroom home is now one of the 'coolest' homes on the market. Nestled in a family-friendly neighbourhood in Guelph's popular east-side, this charming home is packed with value and is the perfect place to call home. From the moment you arrive, you'll love the great curb appeal, a neatly landscaped, low-maintenance yard and a paved driveway for two cars. The extra-deep lot creates plenty of room for relaxation and play with lots of room for the pool, deck, shed and play space. Step inside to discover a home that is as cozy as it is inviting. Thoughtfully laid out and lovingly maintained, every inch exudes personality and warmth. New roof 2025! Whether you are a first-time buyer, young family or downsizing, this home is sure to check all your boxes. Don't let this be the one that got away! (id:13139)
Property Details
| MLS® Number | X12302500 |
| Property Type | Single Family |
| Community Name | Grange Road |
| EquipmentType | Water Heater - Gas |
| ParkingSpaceTotal | 2 |
| PoolType | Above Ground Pool |
| RentalEquipmentType | Water Heater - Gas |
| Structure | Deck |
Building
| BathroomTotal | 1 |
| BedroomsAboveGround | 3 |
| BedroomsTotal | 3 |
| Age | 31 To 50 Years |
| Amenities | Fireplace(s) |
| Appliances | Water Softener, Blinds, Dishwasher, Dryer, Stove, Refrigerator |
| BasementDevelopment | Finished |
| BasementType | N/a (finished) |
| ConstructionStyleAttachment | Detached |
| CoolingType | Central Air Conditioning |
| ExteriorFinish | Brick Facing, Vinyl Siding |
| FireplacePresent | Yes |
| FireplaceTotal | 1 |
| FoundationType | Poured Concrete |
| HeatingFuel | Natural Gas |
| HeatingType | Forced Air |
| StoriesTotal | 2 |
| SizeInterior | 700 - 1100 Sqft |
| Type | House |
| UtilityWater | Municipal Water |
Parking
| No Garage |
Land
| Acreage | No |
| Sewer | Sanitary Sewer |
| SizeDepth | 112 Ft ,3 In |
| SizeFrontage | 30 Ft ,6 In |
| SizeIrregular | 30.5 X 112.3 Ft |
| SizeTotalText | 30.5 X 112.3 Ft |
| ZoningDescription | R1d |
Rooms
| Level | Type | Length | Width | Dimensions |
|---|---|---|---|---|
| Second Level | Primary Bedroom | 3.35 m | 3.36 m | 3.35 m x 3.36 m |
| Second Level | Bedroom 2 | 3.65 m | 2.13 m | 3.65 m x 2.13 m |
| Second Level | Bedroom 3 | 2.43 m | 2.43 m | 2.43 m x 2.43 m |
| Second Level | Bathroom | 1.3 m | 2.5 m | 1.3 m x 2.5 m |
| Basement | Recreational, Games Room | 0.9 m | 3 m | 0.9 m x 3 m |
| Main Level | Living Room | 4.75 m | 3.04 m | 4.75 m x 3.04 m |
| Main Level | Kitchen | 4.26 m | 3.08 m | 4.26 m x 3.08 m |
| Main Level | Dining Room | 2.43 m | 1.52 m | 2.43 m x 1.52 m |
https://www.realtor.ca/real-estate/28643152/88-watt-street-guelph-grange-road-grange-road
Interested?
Contact us for more information
No Favourites Found

The trademarks REALTOR®, REALTORS®, and the REALTOR® logo are controlled by The Canadian Real Estate Association (CREA) and identify real estate professionals who are members of CREA. The trademarks MLS®, Multiple Listing Service® and the associated logos are owned by The Canadian Real Estate Association (CREA) and identify the quality of services provided by real estate professionals who are members of CREA. The trademark DDF® is owned by The Canadian Real Estate Association (CREA) and identifies CREA's Data Distribution Facility (DDF®)
July 23 2025 06:03:08
Muskoka Haliburton Orillia – The Lakelands Association of REALTORS®
Red Brick Real Estate Brokerage Ltd.




