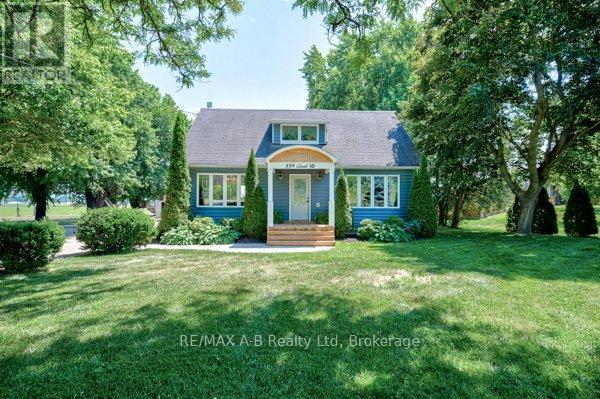LOADING
$1,179,999
Welcome to 889 Canal Road, Bradford West Gwillimbury Nestled on over half an acre, this beautifully updated home offers peace, privacy, and breathtaking views, backing onto open farmland for a truly tranquil setting. Step inside to discover a spacious and modern layout featuring 6 generous bedrooms and 3 bathrooms, including a convenient second-floor laundry room. The primary suite is a true retreat with a private ensuite and plenty of space to unwind. The main floor boasts an open-concept kitchen, dining, and living area, perfect for entertaining, complete with an electric fireplace for cozy evenings. Enjoy outdoor living year-round with a covered front porch, a covered back porch, and a large deck area overlooking the serene countryside. There is even a fire pit ideal for relaxing or hosting friends and family. The detached garage with hydro provides extra storage or workshop potential. Move-in ready, this home has been extensively updated from top to bottom including: Brand new septic system Roof, windows, doors, and siding Modern bathrooms and flooring Electrical upgrades Home addition and much more! Too many upgrades to list , come and see it for yourself! Don't miss this incredible opportunity to own a turnkey country home just minutes from town and 400 Hwy. Book a showing today. (id:13139)
Property Details
| MLS® Number | N12248492 |
| Property Type | Single Family |
| Community Name | Rural Bradford West Gwillimbury |
| EquipmentType | Propane Tank |
| Features | Carpet Free |
| ParkingSpaceTotal | 13 |
| RentalEquipmentType | Propane Tank |
Building
| BathroomTotal | 3 |
| BedroomsAboveGround | 6 |
| BedroomsTotal | 6 |
| Amenities | Fireplace(s) |
| Appliances | Water Heater, Water Softener, Dishwasher, Dryer, Hood Fan, Stove, Washer, Refrigerator |
| BasementType | Crawl Space |
| ConstructionStyleAttachment | Detached |
| CoolingType | Central Air Conditioning |
| ExteriorFinish | Vinyl Siding |
| FireplacePresent | Yes |
| FireplaceTotal | 1 |
| FoundationType | Poured Concrete |
| HeatingFuel | Propane |
| HeatingType | Forced Air |
| StoriesTotal | 2 |
| SizeInterior | 2000 - 2500 Sqft |
| Type | House |
Parking
| Detached Garage | |
| Garage |
Land
| Acreage | No |
| Sewer | Septic System |
| SizeDepth | 224 Ft |
| SizeFrontage | 62 Ft |
| SizeIrregular | 62 X 224 Ft |
| SizeTotalText | 62 X 224 Ft |
| ZoningDescription | Am Residential |
Rooms
| Level | Type | Length | Width | Dimensions |
|---|---|---|---|---|
| Second Level | Primary Bedroom | 6.26 m | 4.65 m | 6.26 m x 4.65 m |
| Second Level | Other | 0.71 m | 2.06 m | 0.71 m x 2.06 m |
| Second Level | Bedroom 2 | 3.77 m | 2.66 m | 3.77 m x 2.66 m |
| Second Level | Bedroom 3 | 3.01 m | 3.53 m | 3.01 m x 3.53 m |
| Second Level | Bedroom 4 | 3.04 m | 3.54 m | 3.04 m x 3.54 m |
| Second Level | Bedroom 5 | 2.81 m | 2.67 m | 2.81 m x 2.67 m |
| Main Level | Bedroom | 3.68 m | 3.62 m | 3.68 m x 3.62 m |
| Main Level | Dining Room | 4.36 m | 3.63 m | 4.36 m x 3.63 m |
| Main Level | Foyer | 2.44 m | 1.85 m | 2.44 m x 1.85 m |
| Main Level | Kitchen | 2.59 m | 4.08 m | 2.59 m x 4.08 m |
| Main Level | Living Room | 5.79 m | 3.95 m | 5.79 m x 3.95 m |
| Main Level | Utility Room | 2.52 m | 0.98 m | 2.52 m x 0.98 m |
Interested?
Contact us for more information
No Favourites Found

The trademarks REALTOR®, REALTORS®, and the REALTOR® logo are controlled by The Canadian Real Estate Association (CREA) and identify real estate professionals who are members of CREA. The trademarks MLS®, Multiple Listing Service® and the associated logos are owned by The Canadian Real Estate Association (CREA) and identify the quality of services provided by real estate professionals who are members of CREA. The trademark DDF® is owned by The Canadian Real Estate Association (CREA) and identifies CREA's Data Distribution Facility (DDF®)
August 17 2025 11:37:04
Muskoka Haliburton Orillia – The Lakelands Association of REALTORS®
RE/MAX A-B Realty Ltd



















































