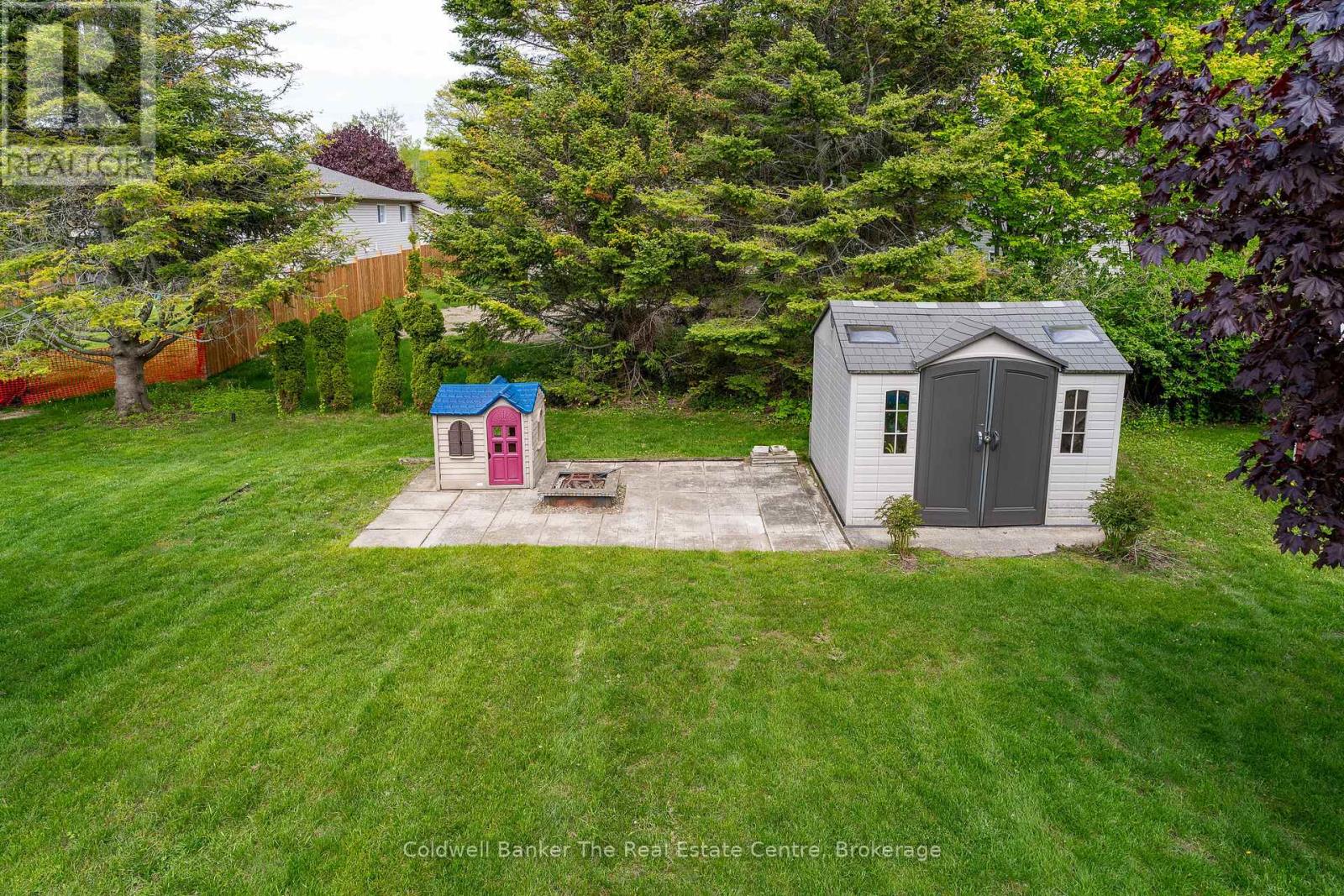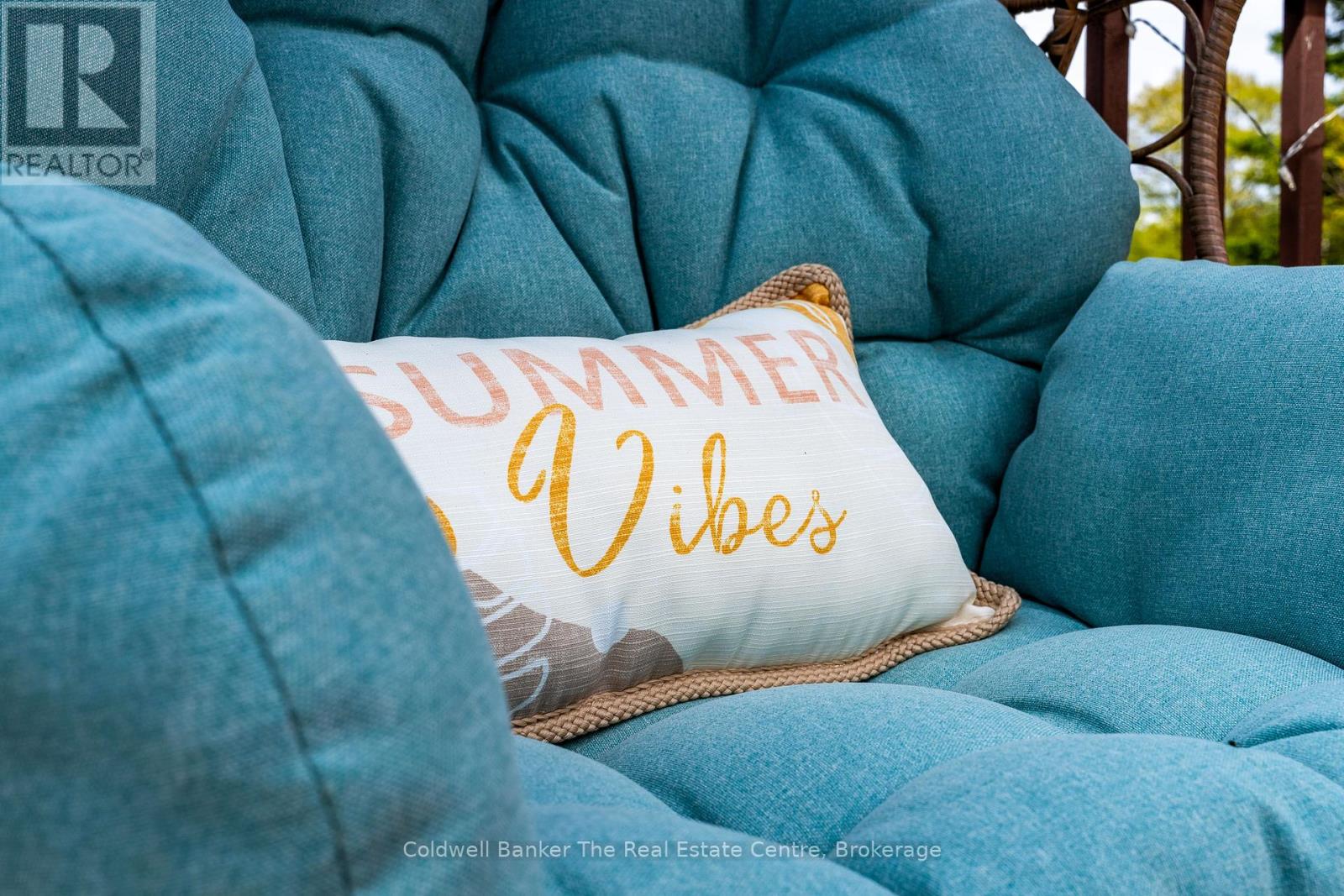LOADING
$634,900
Welcome to this inviting detached home nestled in a peaceful neighborhood, just steps from scenic walking trails and a newly developed park. The main floor offers warm and comfortable family living, featuring two bedrooms, a spacious eat-in kitchen, a bright living area before stepping outside onto a large private deck ideal for outdoor dining, entertaining, or enjoying quiet mornings. The finished basement includes two well-sized bedrooms, perfect for additional family space, guests, or a home office setup. Whether you're relaxing indoors or enjoying the nearby green spaces, this home offers a perfect balance of comfort and lifestyle. (id:13139)
Property Details
| MLS® Number | S12186422 |
| Property Type | Single Family |
| Community Name | Wasaga Beach |
| Features | Sump Pump |
| ParkingSpaceTotal | 5 |
Building
| BathroomTotal | 3 |
| BedroomsAboveGround | 2 |
| BedroomsBelowGround | 2 |
| BedroomsTotal | 4 |
| Amenities | Fireplace(s) |
| Appliances | Garage Door Opener Remote(s), Water Heater, Water Softener, Water Meter, Dishwasher, Stove, Refrigerator |
| ArchitecturalStyle | Raised Bungalow |
| BasementDevelopment | Finished |
| BasementType | N/a (finished) |
| ConstructionStyleAttachment | Detached |
| CoolingType | Central Air Conditioning |
| ExteriorFinish | Vinyl Siding, Brick Facing |
| FireplacePresent | Yes |
| FireplaceTotal | 1 |
| FoundationType | Block |
| HeatingFuel | Natural Gas |
| HeatingType | Forced Air |
| StoriesTotal | 1 |
| SizeInterior | 700 - 1100 Sqft |
| Type | House |
| UtilityWater | Municipal Water |
Parking
| Attached Garage | |
| Garage |
Land
| Acreage | No |
| Sewer | Sanitary Sewer |
| SizeDepth | 134 Ft ,8 In |
| SizeFrontage | 45 Ft ,3 In |
| SizeIrregular | 45.3 X 134.7 Ft ; Irregular |
| SizeTotalText | 45.3 X 134.7 Ft ; Irregular |
| ZoningDescription | R1 |
Rooms
| Level | Type | Length | Width | Dimensions |
|---|---|---|---|---|
| Basement | Bedroom | 2.74 m | 4.36 m | 2.74 m x 4.36 m |
| Basement | Bedroom 2 | 3.04 m | 3.27 m | 3.04 m x 3.27 m |
| Basement | Workshop | 2.54 m | 4.52 m | 2.54 m x 4.52 m |
| Basement | Family Room | 3.42 m | 4.91 m | 3.42 m x 4.91 m |
| Basement | Utility Room | 1.9 m | 3.09 m | 1.9 m x 3.09 m |
| Main Level | Primary Bedroom | 3.47 m | 4.44 m | 3.47 m x 4.44 m |
| Main Level | Bedroom | 2.74 m | 3.25 m | 2.74 m x 3.25 m |
| Main Level | Kitchen | 3.63 m | 4.64 m | 3.63 m x 4.64 m |
| Main Level | Family Room | 3.47 m | 5.73 m | 3.47 m x 5.73 m |
https://www.realtor.ca/real-estate/28395742/89-glen-eton-road-wasaga-beach-wasaga-beach
Interested?
Contact us for more information
No Favourites Found

The trademarks REALTOR®, REALTORS®, and the REALTOR® logo are controlled by The Canadian Real Estate Association (CREA) and identify real estate professionals who are members of CREA. The trademarks MLS®, Multiple Listing Service® and the associated logos are owned by The Canadian Real Estate Association (CREA) and identify the quality of services provided by real estate professionals who are members of CREA. The trademark DDF® is owned by The Canadian Real Estate Association (CREA) and identifies CREA's Data Distribution Facility (DDF®)
May 31 2025 11:56:38
Muskoka Haliburton Orillia – The Lakelands Association of REALTORS®
Coldwell Banker The Real Estate Centre



































