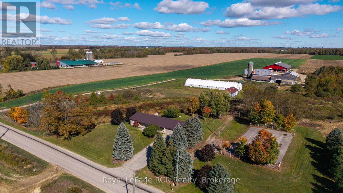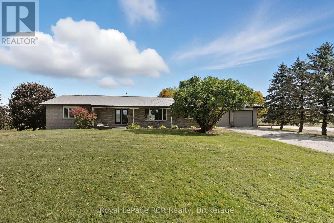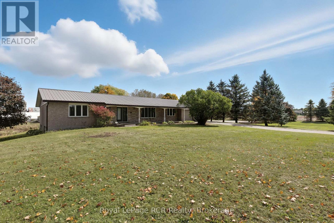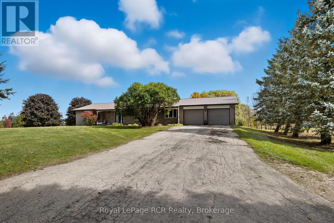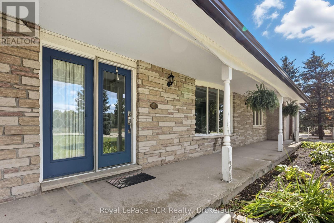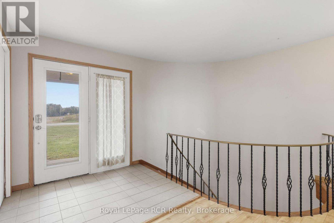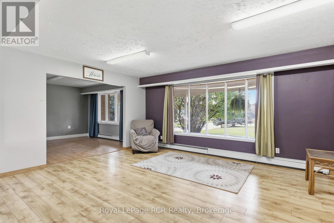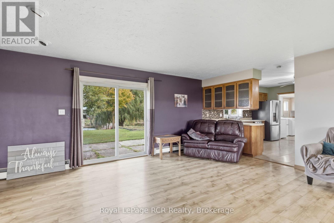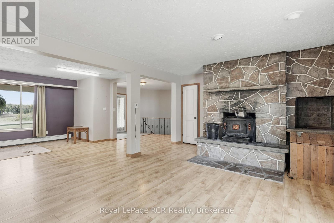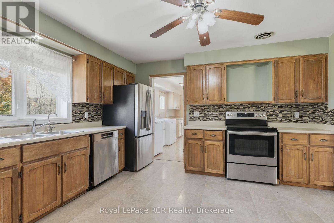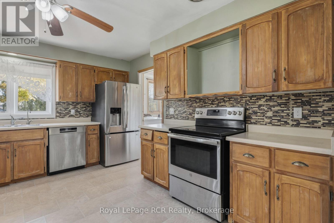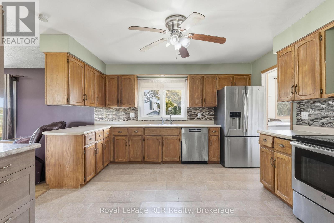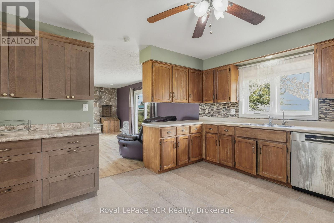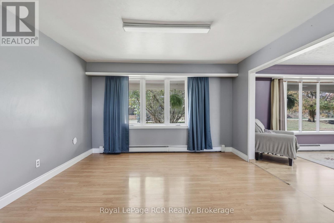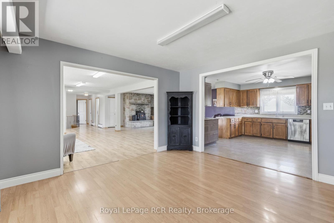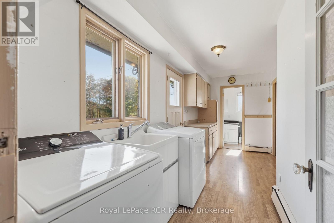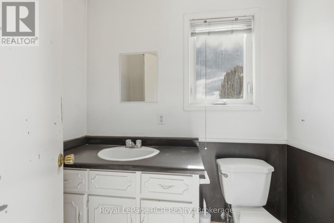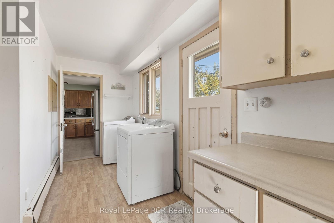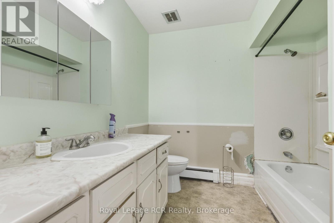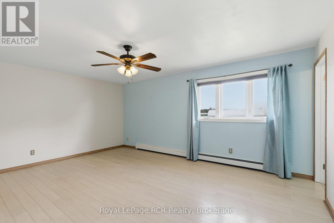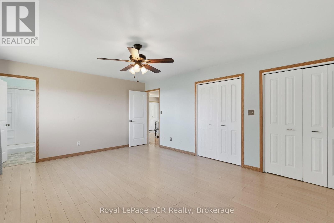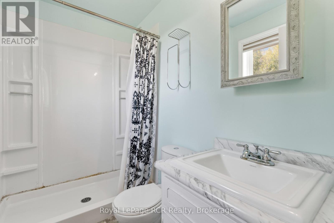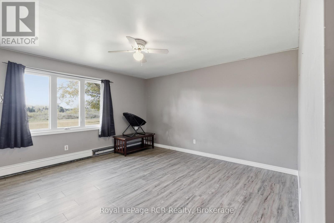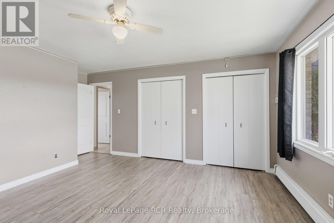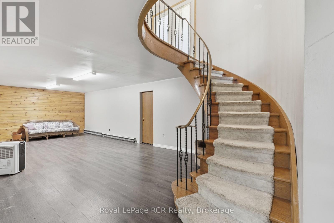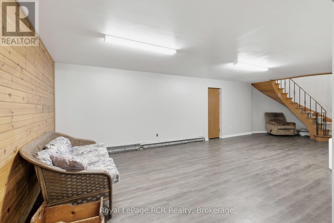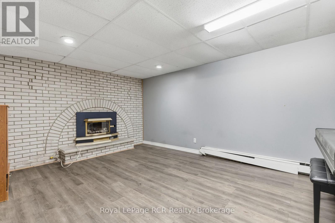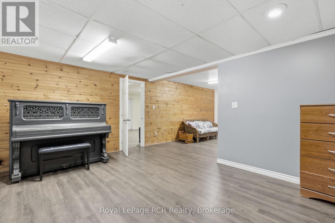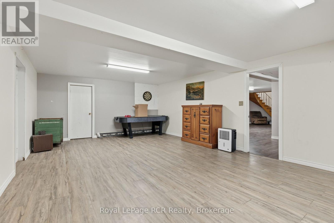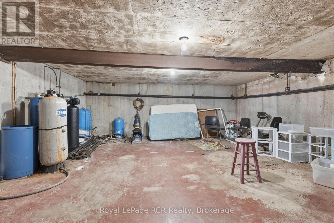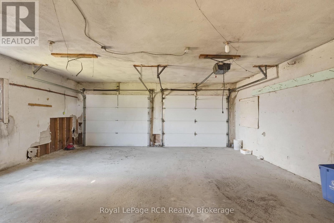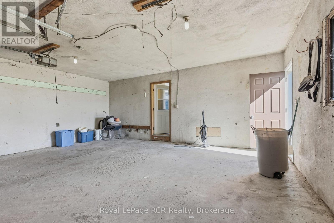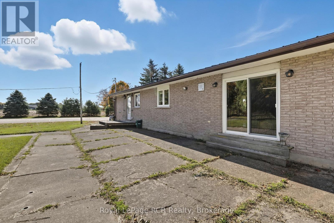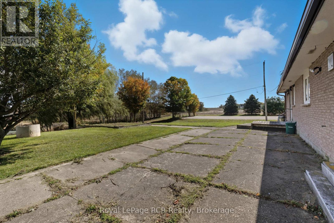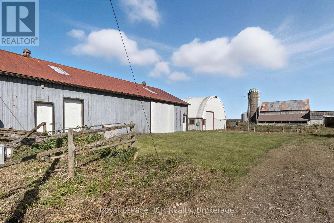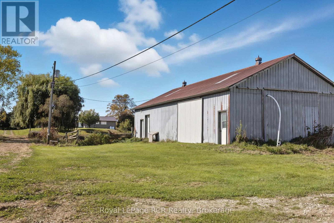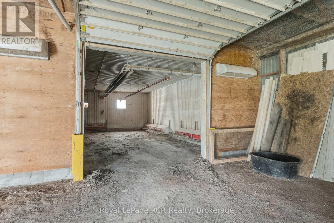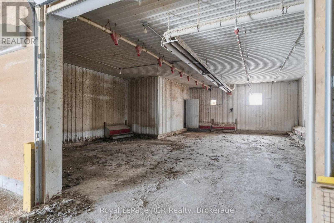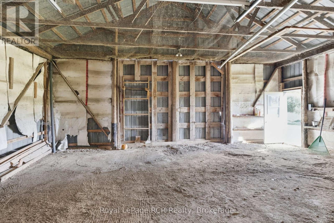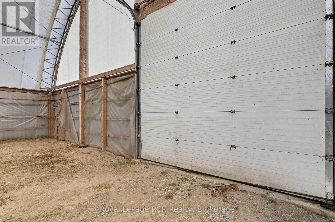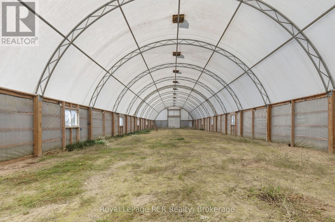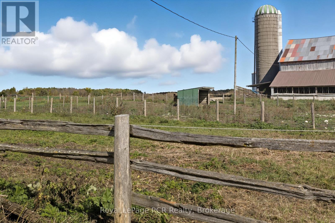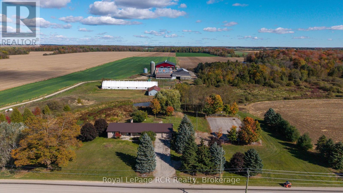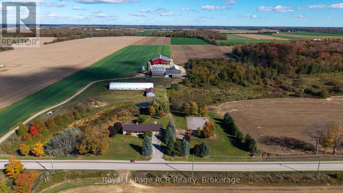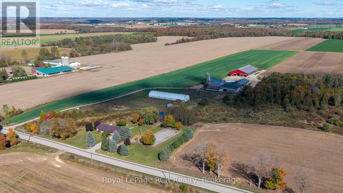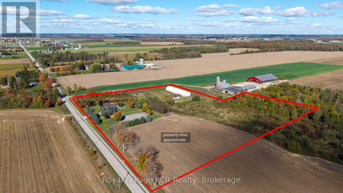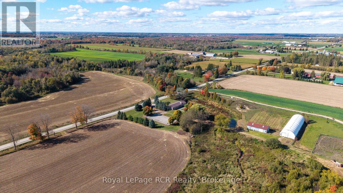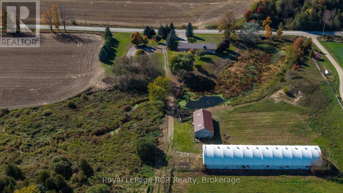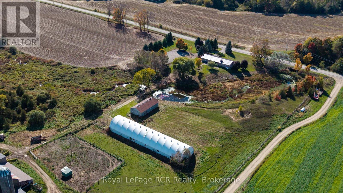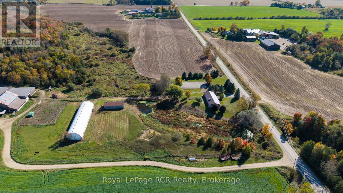LOADING
$1,250,000
Nestled on over 15 acres of scenic countryside, this 4-bedroom, 4-bath brick bungalow offers more than 2,000 sq. ft. of comfortable living space. The main floor features a spacious living room with hardwood floors and a fireplace, a bright kitchen with stainless steel appliances and scenic views, and two generous bedrooms. The finished basement provides additional bedrooms, a recreation room, and flexible space suitable for a home office, studio, or the potential to add an in-lawsuite. The property includes 3 acres of workable farmland, pastures, a 40 x 170 ft coverall, a chicken barn (currently inactive), gardens, and a private pond. Perfect for a hobby farm, multi-generational living, or simply enjoying the peace and charm of country living. (id:13139)
Property Details
| MLS® Number | X12465825 |
| Property Type | Agriculture |
| Community Name | Rural Wellington North |
| EquipmentType | Propane Tank |
| FarmType | Farm |
| Features | Irregular Lot Size, Sump Pump |
| ParkingSpaceTotal | 8 |
| RentalEquipmentType | Propane Tank |
| Structure | Barn |
Building
| BathroomTotal | 4 |
| BedroomsAboveGround | 2 |
| BedroomsBelowGround | 2 |
| BedroomsTotal | 4 |
| Amenities | Fireplace(s) |
| Appliances | Central Vacuum, Dishwasher, Dryer, Stove, Washer, Refrigerator |
| ArchitecturalStyle | Bungalow |
| BasementDevelopment | Finished |
| BasementType | Full (finished) |
| CoolingType | None |
| ExteriorFinish | Brick |
| FireplacePresent | Yes |
| FireplaceTotal | 2 |
| FoundationType | Concrete |
| StoriesTotal | 1 |
| SizeInterior | 2000 - 2500 Sqft |
Parking
| Attached Garage | |
| Garage |
Land
| Acreage | Yes |
| Sewer | Septic System |
| SizeDepth | 1090 Ft ,7 In |
| SizeFrontage | 855 Ft ,1 In |
| SizeIrregular | 855.1 X 1090.6 Ft |
| SizeTotalText | 855.1 X 1090.6 Ft|10 - 24.99 Acres |
| ZoningDescription | A And Ne |
Rooms
| Level | Type | Length | Width | Dimensions |
|---|---|---|---|---|
| Basement | Bathroom | 2.95 m | 1.49 m | 2.95 m x 1.49 m |
| Basement | Bedroom | 4.94 m | 4.06 m | 4.94 m x 4.06 m |
| Basement | Bedroom | 4.03 m | 4 m | 4.03 m x 4 m |
| Basement | Cold Room | 1.49 m | 6.73 m | 1.49 m x 6.73 m |
| Basement | Cold Room | 1.49 m | 7.08 m | 1.49 m x 7.08 m |
| Basement | Recreational, Games Room | 8.03 m | 10.02 m | 8.03 m x 10.02 m |
| Basement | Recreational, Games Room | 7.94 m | 4.61 m | 7.94 m x 4.61 m |
| Basement | Utility Room | 6.29 m | 6.73 m | 6.29 m x 6.73 m |
| Main Level | Bathroom | 2.85 m | 1.39 m | 2.85 m x 1.39 m |
| Main Level | Primary Bedroom | 4.15 m | 5.48 m | 4.15 m x 5.48 m |
| Main Level | Bedroom | 1.58 m | 2.38 m | 1.58 m x 2.38 m |
| Main Level | Bathroom | 2.43 m | 2.42 m | 2.43 m x 2.42 m |
| Main Level | Bedroom | 5.02 m | 4.23 m | 5.02 m x 4.23 m |
| Main Level | Dining Room | 4.08 m | 3.94 m | 4.08 m x 3.94 m |
| Main Level | Family Room | 4.15 m | 7.01 m | 4.15 m x 7.01 m |
| Main Level | Foyer | 1.79 m | 2.24 m | 1.79 m x 2.24 m |
| Main Level | Kitchen | 4.15 m | 4.01 m | 4.15 m x 4.01 m |
| Main Level | Laundry Room | 2.85 m | 5.22 m | 2.85 m x 5.22 m |
| Main Level | Living Room | 4.03 m | 6.93 m | 4.03 m x 6.93 m |
Utilities
| Electricity | Installed |
Interested?
Contact us for more information
No Favourites Found

The trademarks REALTOR®, REALTORS®, and the REALTOR® logo are controlled by The Canadian Real Estate Association (CREA) and identify real estate professionals who are members of CREA. The trademarks MLS®, Multiple Listing Service® and the associated logos are owned by The Canadian Real Estate Association (CREA) and identify the quality of services provided by real estate professionals who are members of CREA. The trademark DDF® is owned by The Canadian Real Estate Association (CREA) and identifies CREA's Data Distribution Facility (DDF®)
October 28 2025 12:39:39
Muskoka Haliburton Orillia – The Lakelands Association of REALTORS®
Royal LePage Rcr Realty

