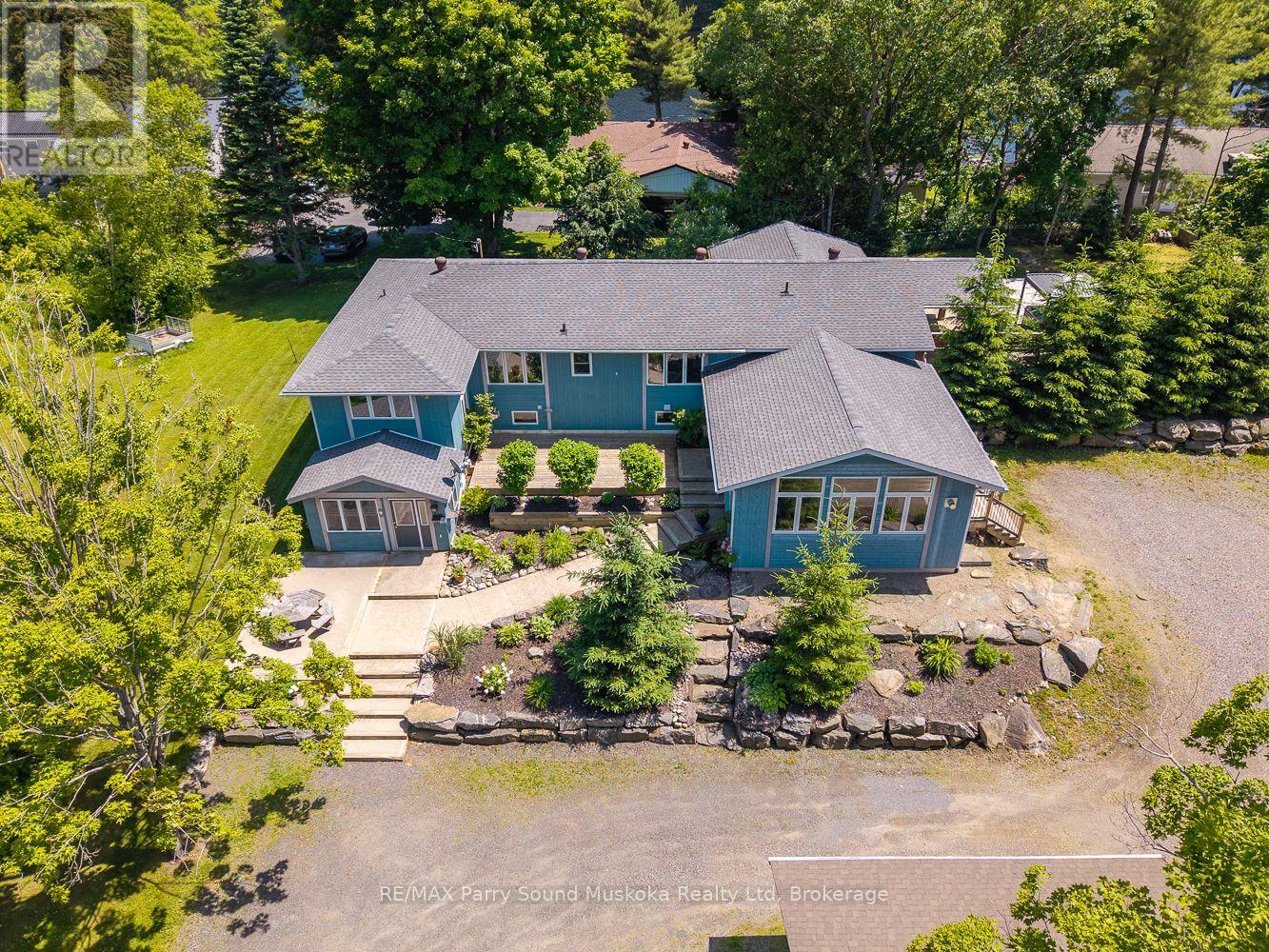LOADING
$897,000
Welcome to 9 Addie Street, situated on a double wide immaculately landscaped mature lot with plenty of space throughout this impressive property and river views. Enjoy a spacious open concept design home which is great if you have a large family or host gatherings for family and friends. The primary bedroom is complimented with a large primary en-suite bathroom and a large walk in closet. Vaulted ceilings with plenty of windows and hardwood floors give this home a bright airy feel while at the same time a cozy family environment with its warm tones. There is a large kitchen, dining room, family room, sun room and bonus room off the kitchen with laundry and plenty of storage and space. A separate basement apartment with its own front door as well as access from inside the home if desired. The basement apartment/in-law suite has been run as an Airbnb generating $38,000 annually but can generate more if sought after. Relax and unwind year round in your hot tub with electronic metal cover that is controlled from inside the home. The large deck or fire pit in your very own private backyard oasis completes this amazing home. Only minutes from Yvonne Williams public park you'll enjoy even more green space, fishing riverside and access to the river which is a boater's/kayaker's/canoeist's dream. There is room for a second garage on this large property and currently has a heated/insulated two car garage. Located on a quiet street in the town of Parry Sound, this home offers many experiences creating opportunities for family memories in the years to come. (id:13139)
Property Details
| MLS® Number | X12245963 |
| Property Type | Single Family |
| Community Name | Parry Sound |
| Features | Wooded Area, Flat Site, Dry, In-law Suite |
| ParkingSpaceTotal | 12 |
Building
| BathroomTotal | 3 |
| BedroomsAboveGround | 4 |
| BedroomsTotal | 4 |
| ArchitecturalStyle | Bungalow |
| BasementDevelopment | Finished |
| BasementFeatures | Separate Entrance |
| BasementType | N/a (finished) |
| ConstructionStyleAttachment | Detached |
| ExteriorFinish | Wood |
| FireplacePresent | Yes |
| FoundationType | Block |
| HeatingFuel | Natural Gas |
| HeatingType | Forced Air |
| StoriesTotal | 1 |
| SizeInterior | 2500 - 3000 Sqft |
| Type | House |
| UtilityWater | Municipal Water |
Parking
| Detached Garage | |
| Garage |
Land
| Acreage | No |
| Sewer | Sanitary Sewer |
| SizeDepth | 145 Ft ,2 In |
| SizeFrontage | 136 Ft |
| SizeIrregular | 136 X 145.2 Ft |
| SizeTotalText | 136 X 145.2 Ft |
Rooms
| Level | Type | Length | Width | Dimensions |
|---|---|---|---|---|
| Basement | Foyer | 1.76 m | 2.01 m | 1.76 m x 2.01 m |
| Basement | Bathroom | 2.558 m | 2.132 m | 2.558 m x 2.132 m |
| Main Level | Family Room | 6.495 m | 6.267 m | 6.495 m x 6.267 m |
| Main Level | Bedroom | 5.24 m | 3.054 m | 5.24 m x 3.054 m |
| Main Level | Dining Room | 3.03 m | 6.7 m | 3.03 m x 6.7 m |
| Main Level | Kitchen | 6.7 m | 3.64 m | 6.7 m x 3.64 m |
| Main Level | Other | 3.92 m | 3.7 m | 3.92 m x 3.7 m |
| Main Level | Sunroom | 5.176 m | 2.289 m | 5.176 m x 2.289 m |
| Main Level | Bedroom 4 | 4.034 m | 4.746 m | 4.034 m x 4.746 m |
| Main Level | Bedroom | 3.878 m | 3.634 m | 3.878 m x 3.634 m |
| Main Level | Bathroom | 2.764 m | 1.958 m | 2.764 m x 1.958 m |
| Main Level | Bedroom | 3.896 m | 3.645 m | 3.896 m x 3.645 m |
| Main Level | Bathroom | 3.624 m | 1.581 m | 3.624 m x 1.581 m |
https://www.realtor.ca/real-estate/28522339/9-addie-street-parry-sound-parry-sound
Interested?
Contact us for more information
No Favourites Found

The trademarks REALTOR®, REALTORS®, and the REALTOR® logo are controlled by The Canadian Real Estate Association (CREA) and identify real estate professionals who are members of CREA. The trademarks MLS®, Multiple Listing Service® and the associated logos are owned by The Canadian Real Estate Association (CREA) and identify the quality of services provided by real estate professionals who are members of CREA. The trademark DDF® is owned by The Canadian Real Estate Association (CREA) and identifies CREA's Data Distribution Facility (DDF®)
August 08 2025 09:01:41
Muskoka Haliburton Orillia – The Lakelands Association of REALTORS®
RE/MAX Parry Sound Muskoka Realty Ltd



















































