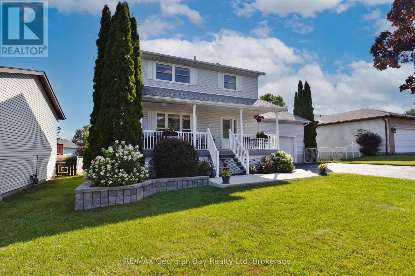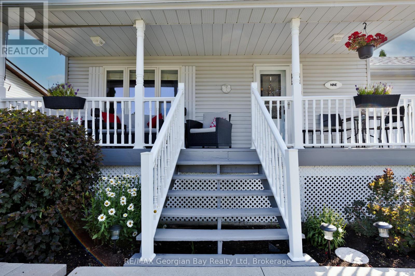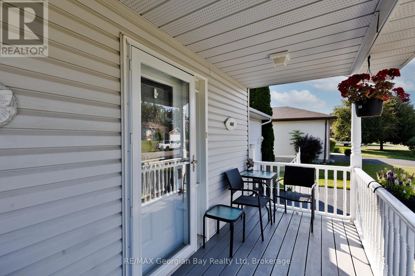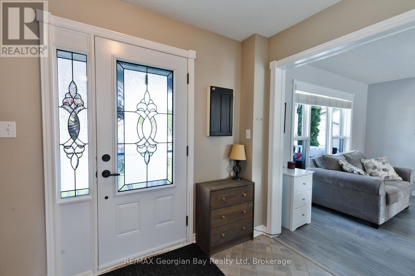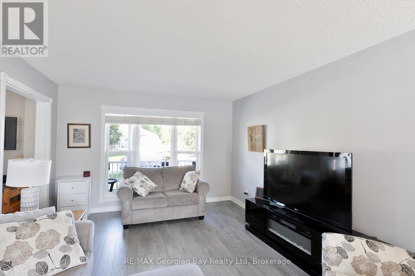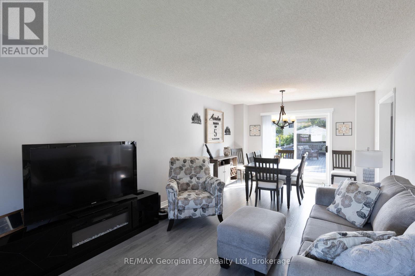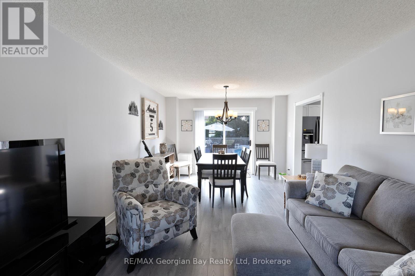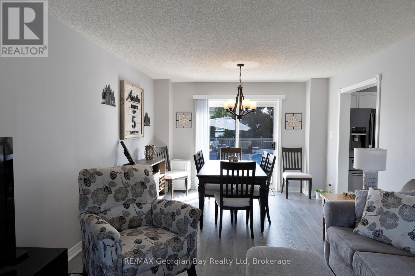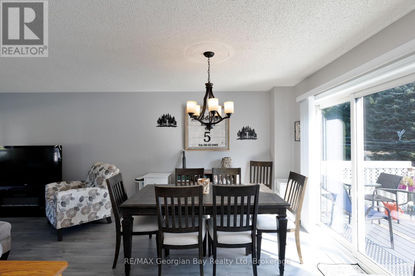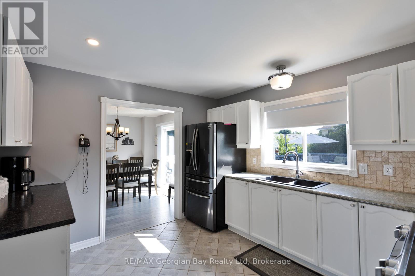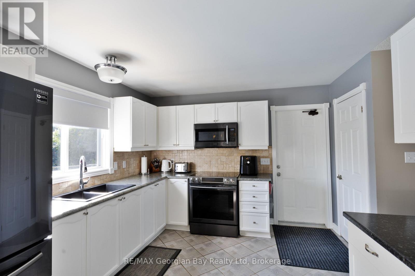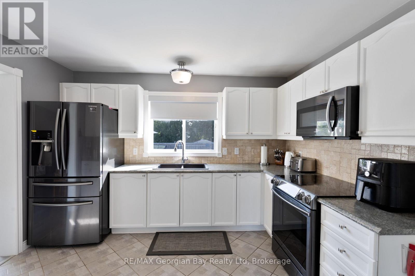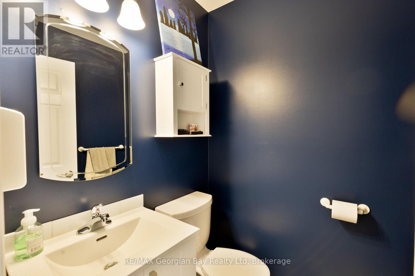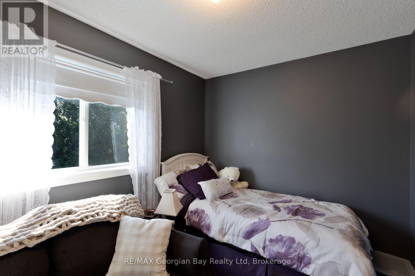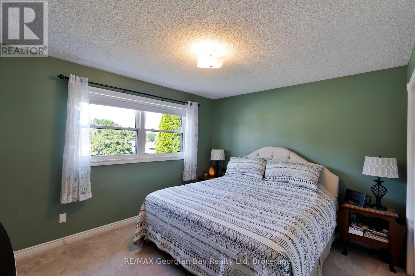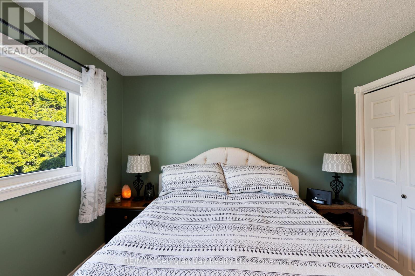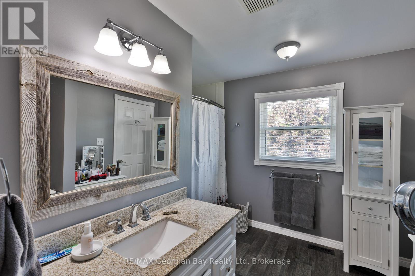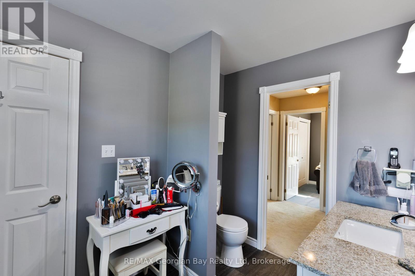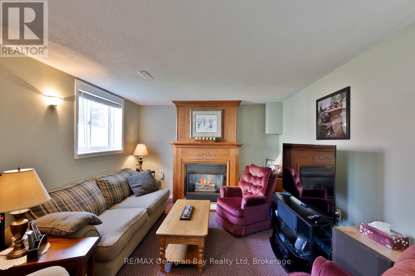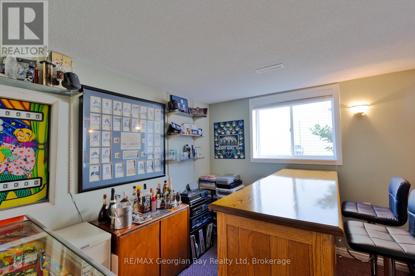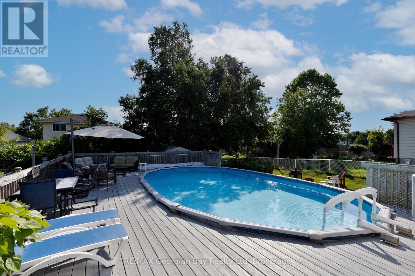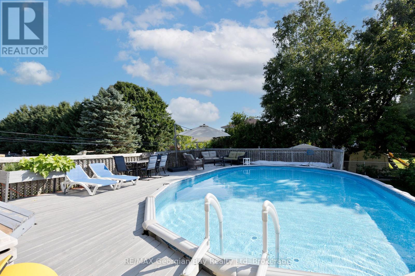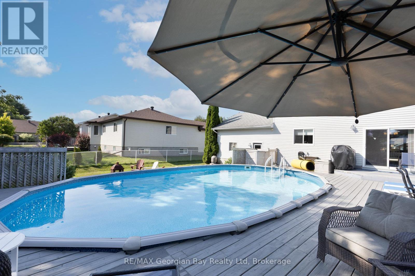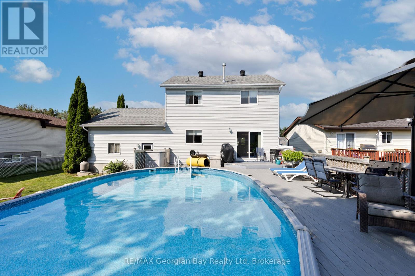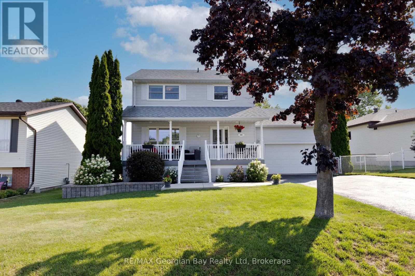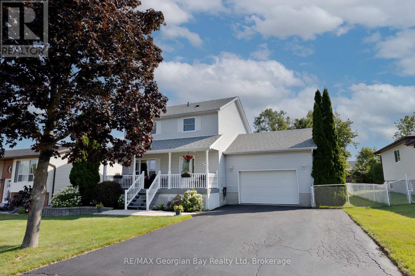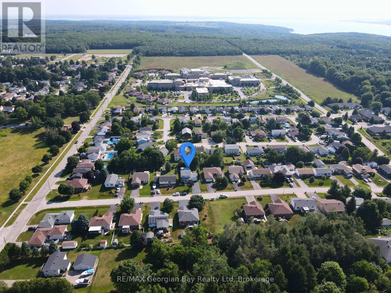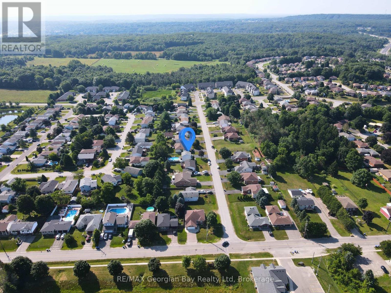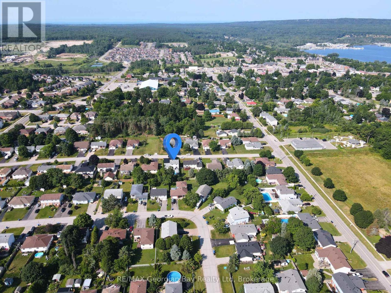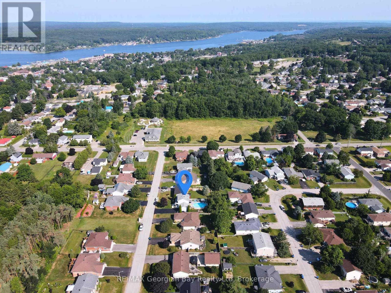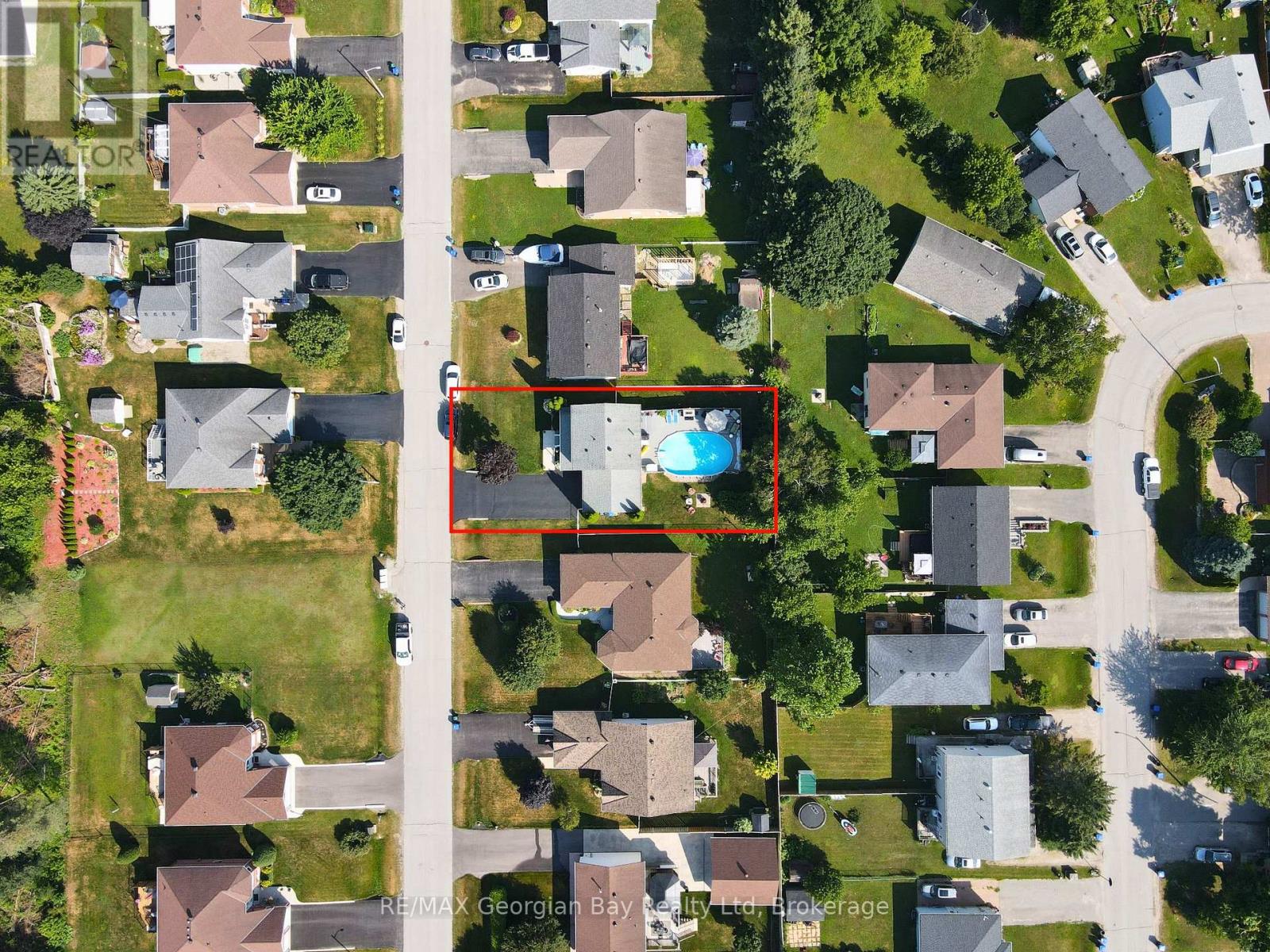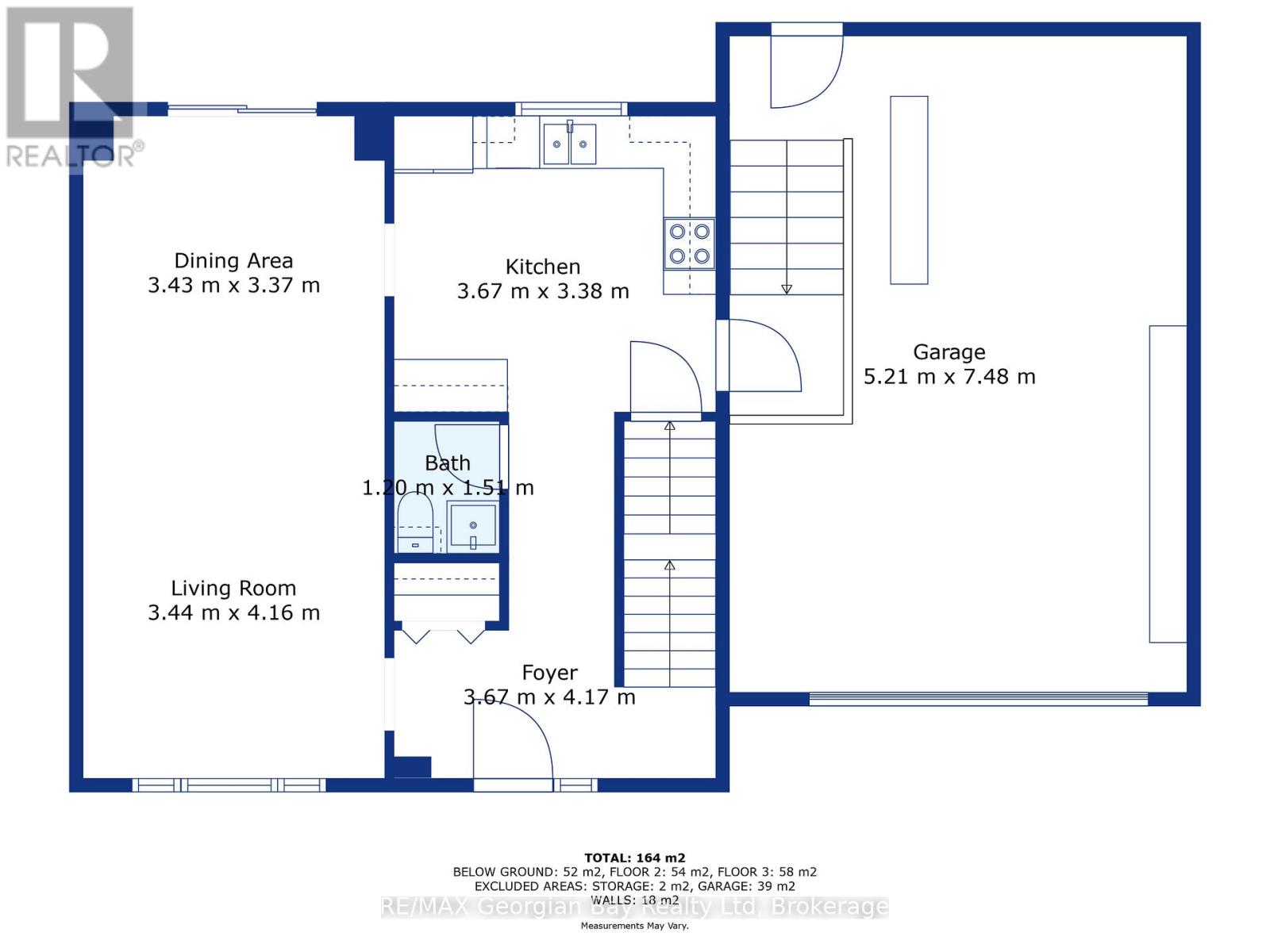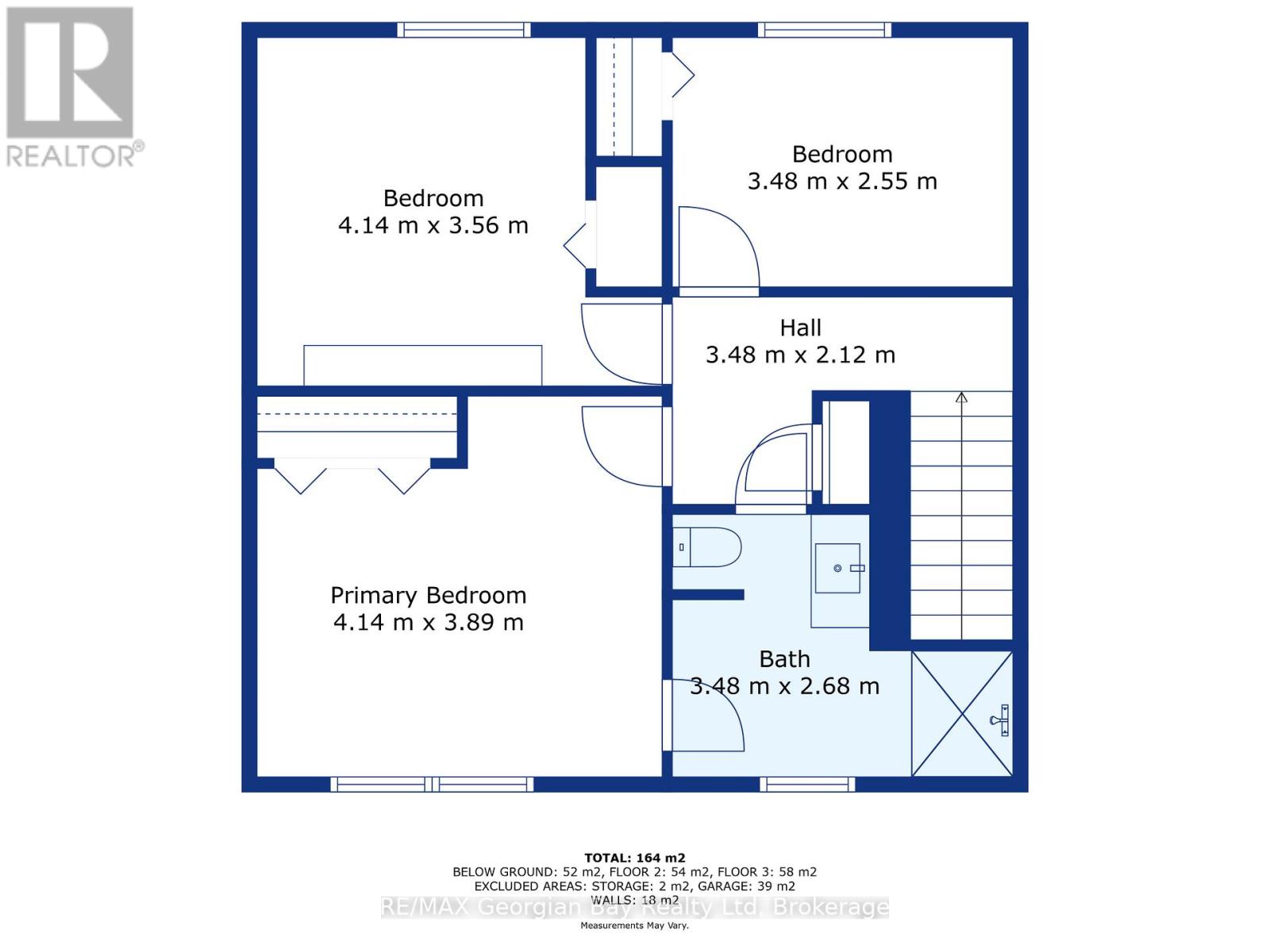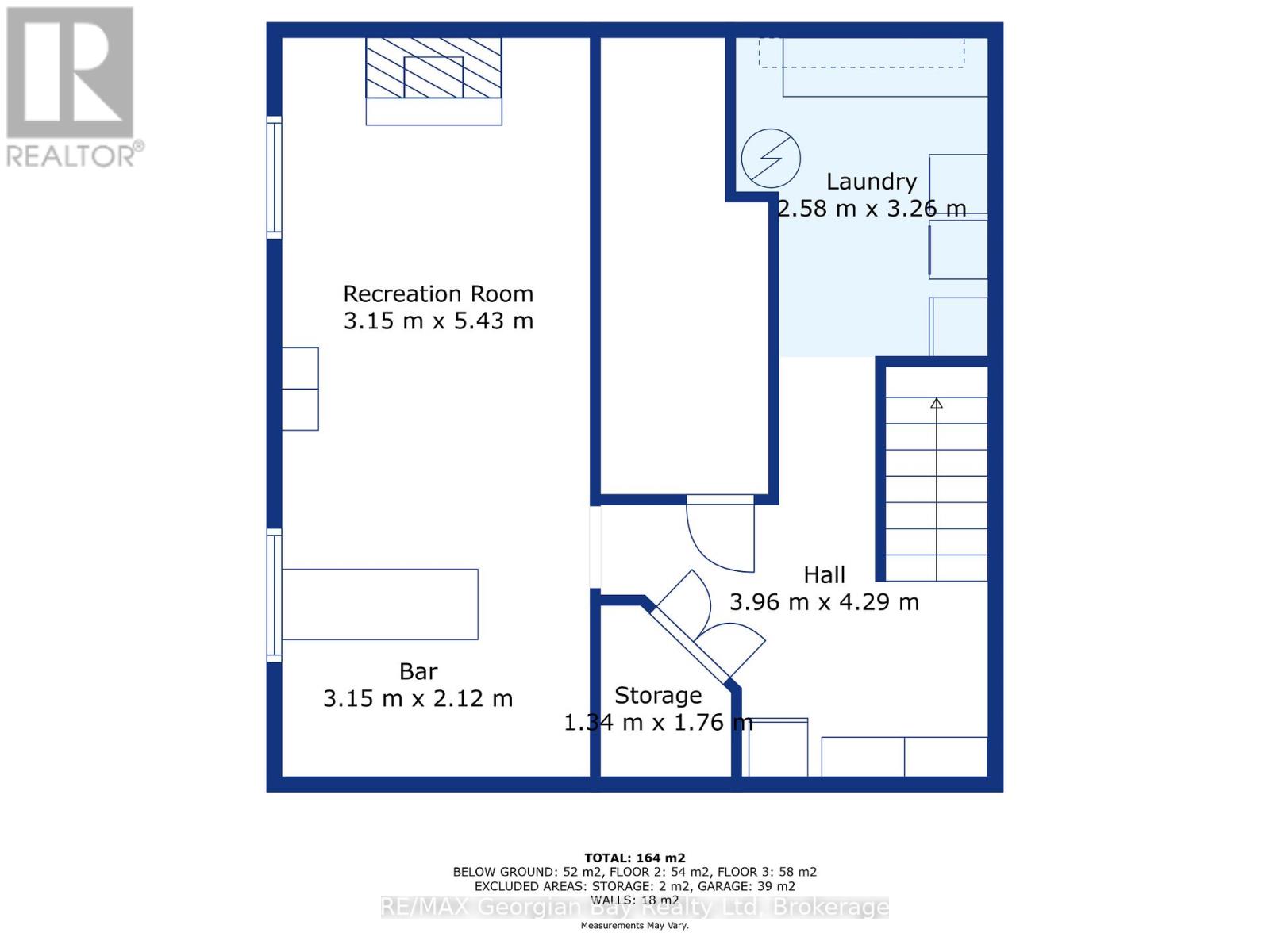LOADING
$699,777
This well-maintained 3-bedroom, 2-bathroom home offers comfort, convenience, and space for the whole family inside and out. The main floor features a bright living and dining room combination that's perfect for everyday living or entertaining. Downstairs, the finished basement with a cozy gas fireplace provides extra room to relax. Step outside to enjoy summer fun in the above-ground pool, complete with a wrap-around deck and fully fenced yard ideal for kids, pets, and weekend barbecues with family and friends. The natural gas BBQ and maintenance-free front porch railing add to the homes low-maintenance lifestyle. With a paved driveway, oversized garage, and walking distance to schools, shops, parks, and beautiful Georgian Bay, this home checks all the boxes, what are you waiting for? (id:13139)
Property Details
| MLS® Number | S12315381 |
| Property Type | Single Family |
| Community Name | Penetanguishene |
| AmenitiesNearBy | Schools |
| CommunityFeatures | School Bus |
| EquipmentType | Water Heater |
| Features | Flat Site, Sump Pump |
| ParkingSpaceTotal | 5 |
| PoolType | Above Ground Pool |
| RentalEquipmentType | Water Heater |
Building
| BathroomTotal | 2 |
| BedroomsAboveGround | 3 |
| BedroomsTotal | 3 |
| Amenities | Fireplace(s) |
| Appliances | Water Heater, Dryer, Microwave, Stove, Washer, Refrigerator |
| BasementType | Full |
| ConstructionStyleAttachment | Detached |
| CoolingType | Central Air Conditioning |
| ExteriorFinish | Vinyl Siding |
| FireProtection | Smoke Detectors |
| FireplacePresent | Yes |
| FireplaceTotal | 1 |
| FoundationType | Concrete |
| HalfBathTotal | 1 |
| HeatingFuel | Natural Gas |
| HeatingType | Forced Air |
| StoriesTotal | 2 |
| SizeInterior | 1100 - 1500 Sqft |
| Type | House |
| UtilityWater | Municipal Water, Community Water System |
Parking
| Attached Garage | |
| Garage | |
| Inside Entry |
Land
| Acreage | No |
| FenceType | Fenced Yard |
| LandAmenities | Schools |
| Sewer | Sanitary Sewer |
| SizeDepth | 121 Ft ,4 In |
| SizeFrontage | 64 Ft ,9 In |
| SizeIrregular | 64.8 X 121.4 Ft |
| SizeTotalText | 64.8 X 121.4 Ft |
| ZoningDescription | R2-10 |
Rooms
| Level | Type | Length | Width | Dimensions |
|---|---|---|---|---|
| Second Level | Bedroom | 4.14 m | 3.56 m | 4.14 m x 3.56 m |
| Second Level | Bedroom 2 | 3.48 m | 2.55 m | 3.48 m x 2.55 m |
| Second Level | Bedroom 3 | 4.14 m | 3.89 m | 4.14 m x 3.89 m |
| Second Level | Bathroom | 3.48 m | 2.68 m | 3.48 m x 2.68 m |
| Basement | Recreational, Games Room | 3.15 m | 7.55 m | 3.15 m x 7.55 m |
| Main Level | Kitchen | 3.67 m | 3.38 m | 3.67 m x 3.38 m |
| Main Level | Living Room | 3.44 m | 4.16 m | 3.44 m x 4.16 m |
| Main Level | Dining Room | 3.43 m | 3.37 m | 3.43 m x 3.37 m |
| Main Level | Bathroom | 1.2 m | 1.51 m | 1.2 m x 1.51 m |
Utilities
| Cable | Installed |
| Electricity | Installed |
| Sewer | Installed |
https://www.realtor.ca/real-estate/28670368/9-copeland-street-penetanguishene-penetanguishene
Interested?
Contact us for more information
No Favourites Found

The trademarks REALTOR®, REALTORS®, and the REALTOR® logo are controlled by The Canadian Real Estate Association (CREA) and identify real estate professionals who are members of CREA. The trademarks MLS®, Multiple Listing Service® and the associated logos are owned by The Canadian Real Estate Association (CREA) and identify the quality of services provided by real estate professionals who are members of CREA. The trademark DDF® is owned by The Canadian Real Estate Association (CREA) and identifies CREA's Data Distribution Facility (DDF®)
October 23 2025 12:31:35
Muskoka Haliburton Orillia – The Lakelands Association of REALTORS®
RE/MAX Georgian Bay Realty Ltd

