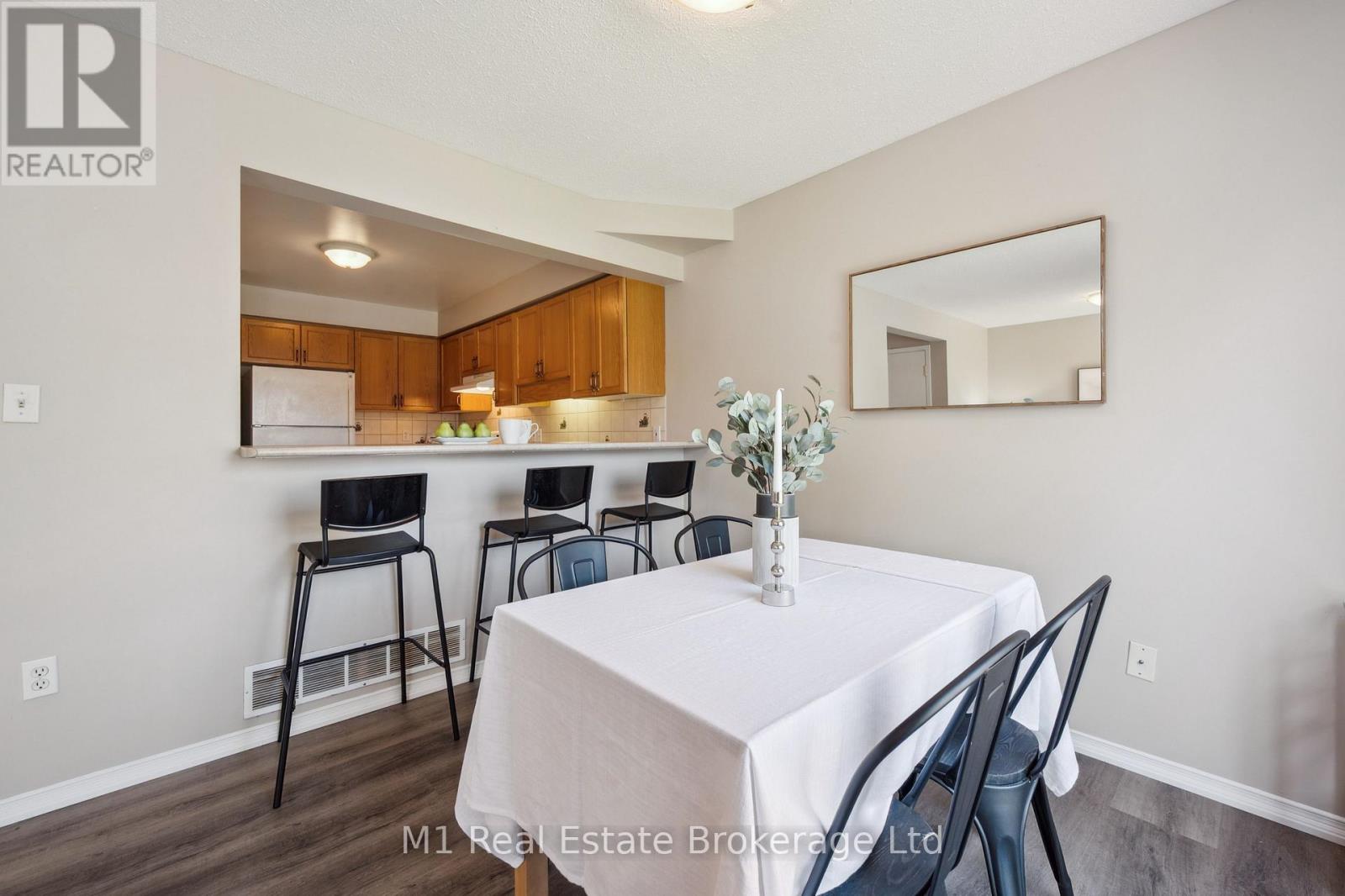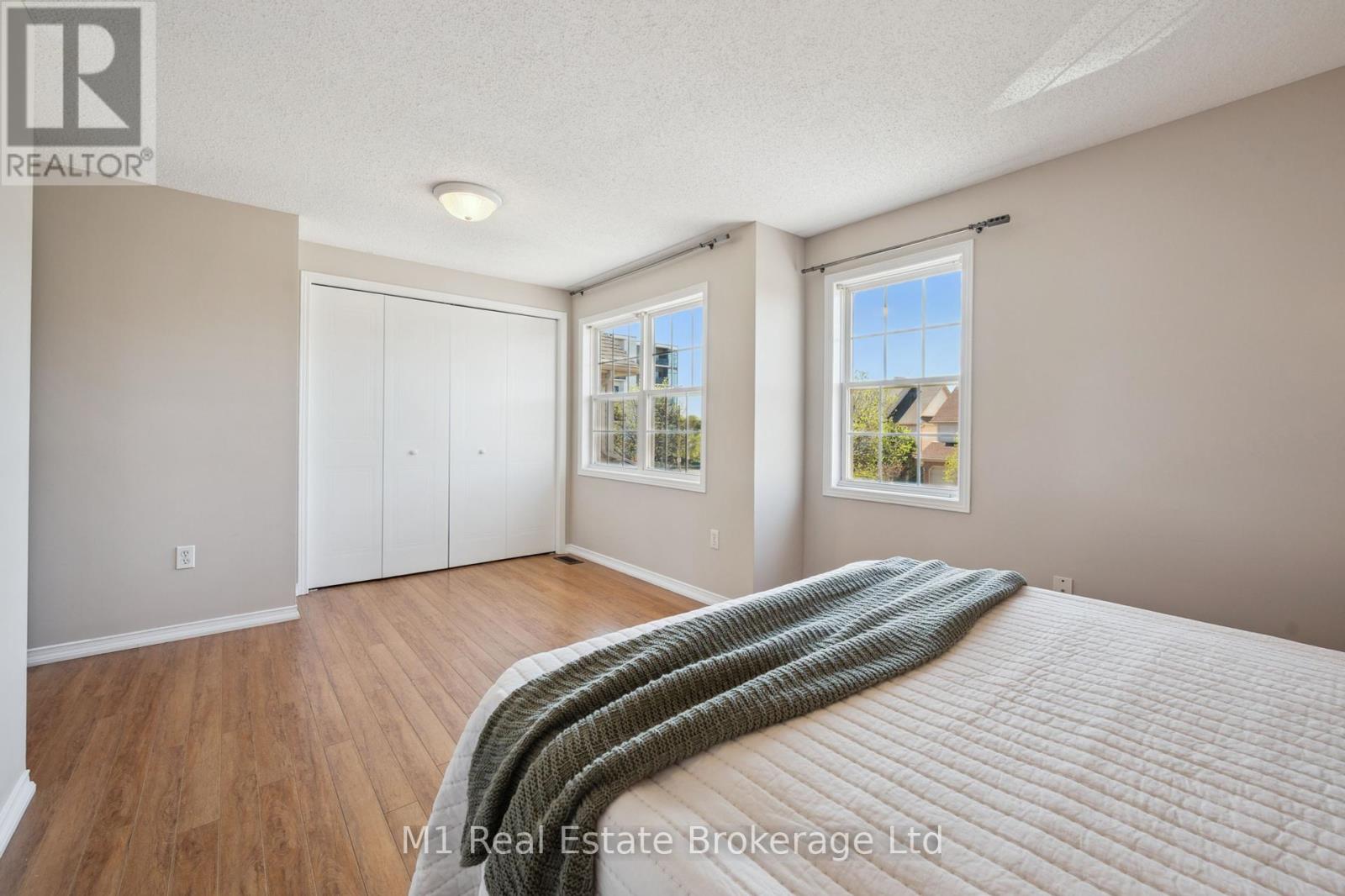LOADING
$829,900
Welcome to 9 Eugene Drive, a beautifully maintained legal duplex in the heart of South Guelphs vibrant Pine Ridge neighbourhood. Ideal for homeowners or investors, this turnkey property blends modern upgrades with a prime location, just steps from Pergola Commons shops, restaurants, and top-rated schools. The spacious upper unit offers three bedrooms, one and a half bathrooms, new hardwood flooring, convenient second-floor laundry, a main floor powder room, an attached single-car garage, and a large backyard with a patio and shed for outdoor enjoyment. The lower unit, a legal bachelor apartment, features a full bathroom, private laundry, and a separate entrance, perfect for generating rental income. Equipped with a brand new energy-efficient heat pump and beautifully maintained gardens, this home is both practical and charming. Situated in family-friendly Pine Ridge, you're within walking distance of Zehrs, Tim Hortons, and The Keg, with easy access to parks, trails, transit, and highways. In a high-demand area known for exceptional livability, this property is a rare find in Guelphs thriving rental market. Dont miss your chance to own this income-generating gem. (id:13139)
Property Details
| MLS® Number | X12140637 |
| Property Type | Single Family |
| Community Name | Pineridge/Westminster Woods |
| EquipmentType | Water Heater |
| Features | In-law Suite |
| ParkingSpaceTotal | 3 |
| RentalEquipmentType | Water Heater |
Building
| BathroomTotal | 3 |
| BedroomsAboveGround | 3 |
| BedroomsTotal | 3 |
| Appliances | Dishwasher, Dryer, Garage Door Opener, Stove, Washer, Refrigerator |
| BasementDevelopment | Finished |
| BasementFeatures | Apartment In Basement |
| BasementType | N/a (finished) |
| ConstructionStyleAttachment | Semi-detached |
| CoolingType | Central Air Conditioning |
| ExteriorFinish | Vinyl Siding, Brick |
| FoundationType | Poured Concrete |
| HalfBathTotal | 1 |
| HeatingFuel | Electric |
| HeatingType | Heat Pump |
| StoriesTotal | 2 |
| SizeInterior | 1100 - 1500 Sqft |
| Type | House |
| UtilityWater | Municipal Water |
Parking
| Attached Garage | |
| Garage |
Land
| Acreage | No |
| Sewer | Sanitary Sewer |
| SizeDepth | 108 Ft ,3 In |
| SizeFrontage | 24 Ft ,7 In |
| SizeIrregular | 24.6 X 108.3 Ft |
| SizeTotalText | 24.6 X 108.3 Ft |
Interested?
Contact us for more information
No Favourites Found

The trademarks REALTOR®, REALTORS®, and the REALTOR® logo are controlled by The Canadian Real Estate Association (CREA) and identify real estate professionals who are members of CREA. The trademarks MLS®, Multiple Listing Service® and the associated logos are owned by The Canadian Real Estate Association (CREA) and identify the quality of services provided by real estate professionals who are members of CREA. The trademark DDF® is owned by The Canadian Real Estate Association (CREA) and identifies CREA's Data Distribution Facility (DDF®)
May 12 2025 05:37:23
Muskoka Haliburton Orillia – The Lakelands Association of REALTORS®
M1 Real Estate Brokerage Ltd







































