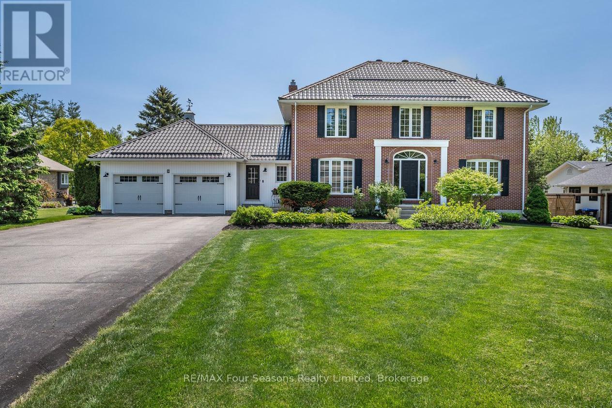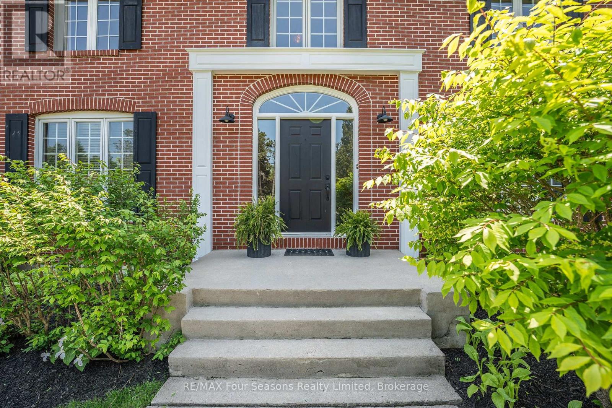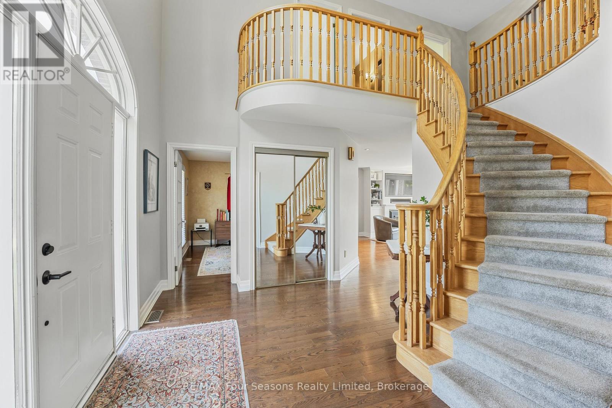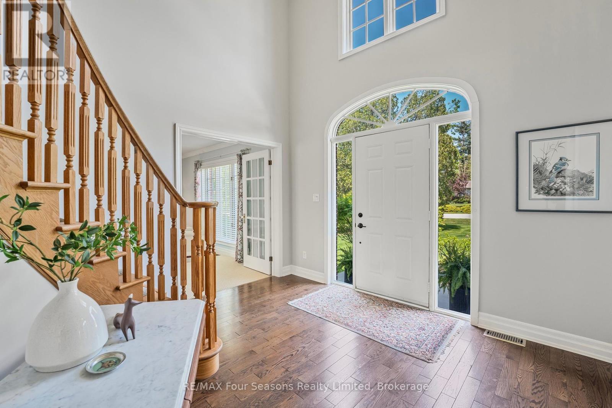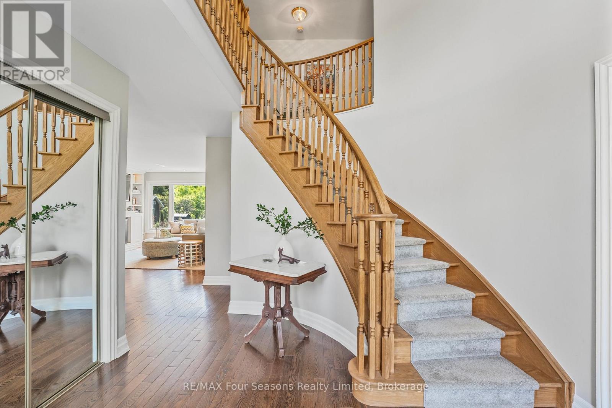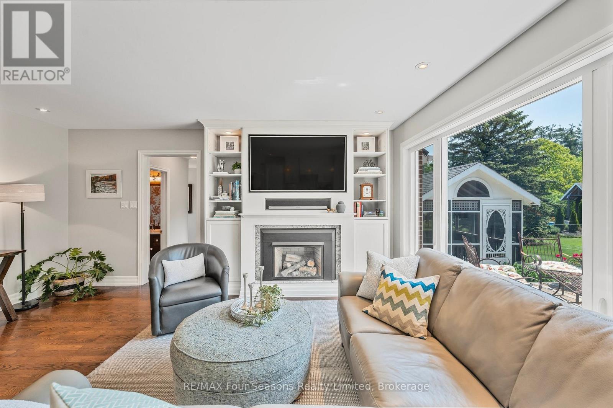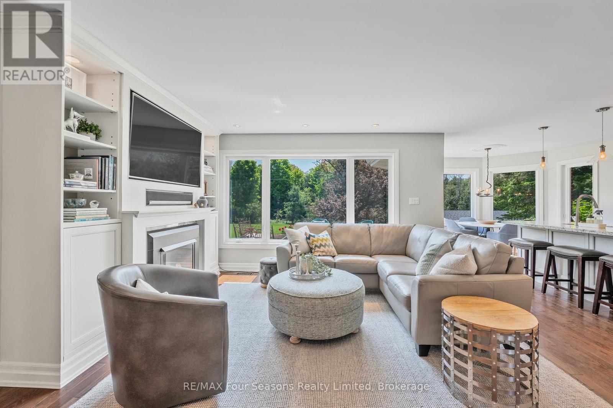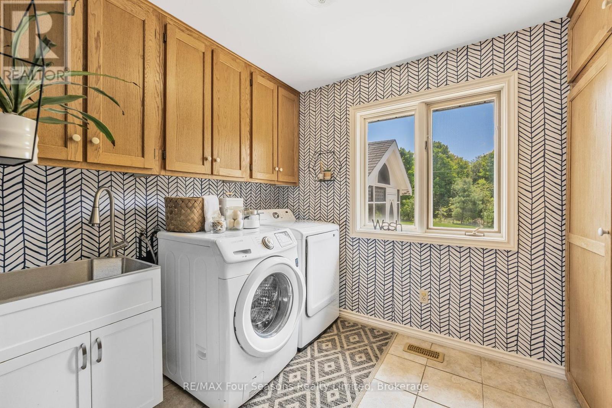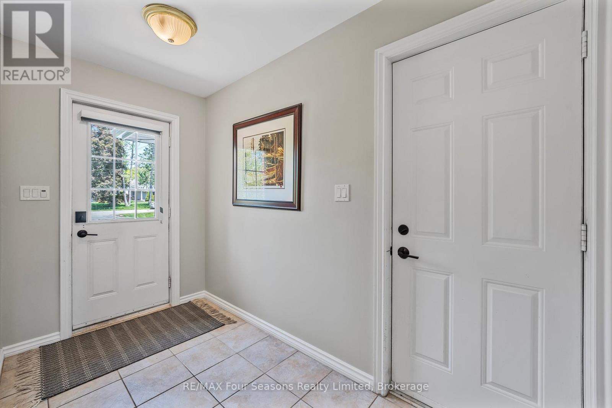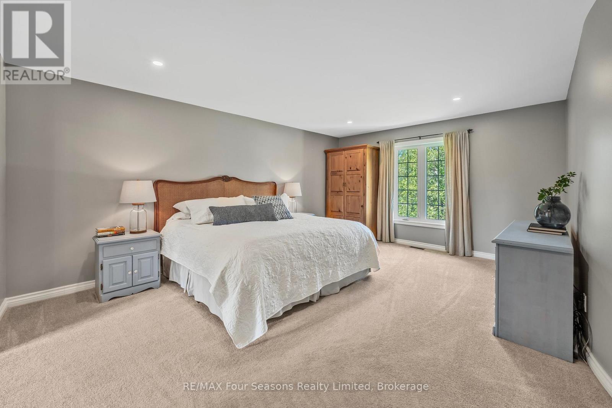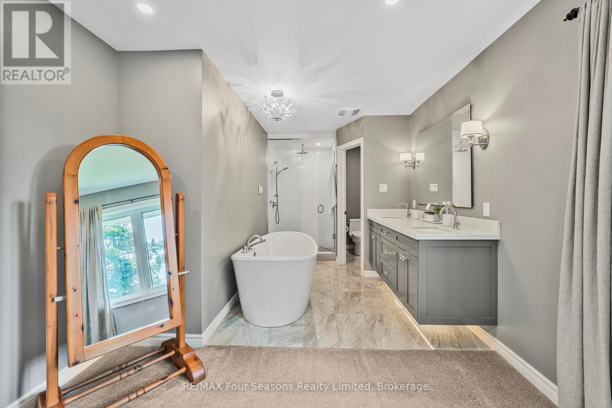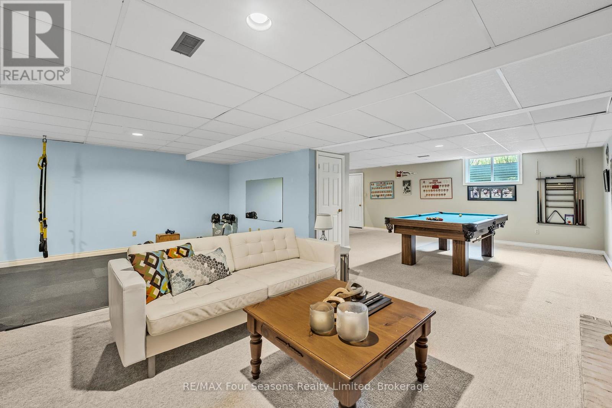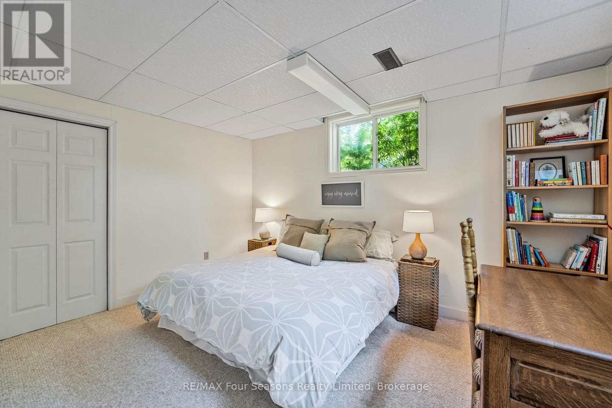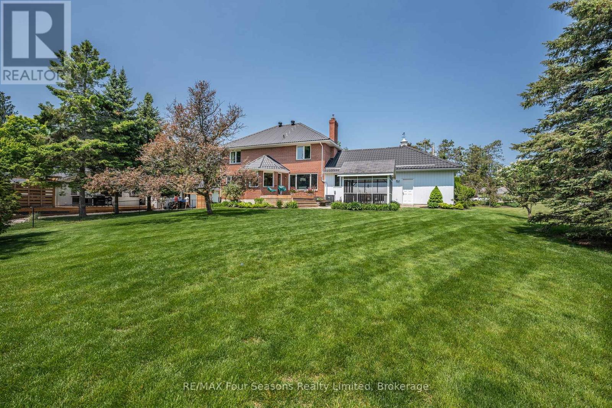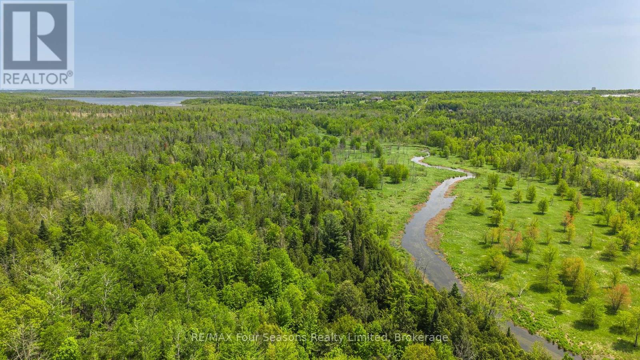LOADING
$1,379,000
This stunning 2-storey classic Colonial style home with beautiful curb appeal is situated on a bright, flat 1/2 acre lot, on a desirable, quiet dead-end street in Midhurst. This bright home features many updates including a kitchen with custom cabinetry, built in high-end appliances, recessed lighting and open concept living. The primary suite has a dressing room with custom built-in wardrobes and elegant 5-pc ensuite with heated floors. Stone counters throughout. The finished basement has a large family and games room, gym and two additional bedrooms with large windows. The gorgeous southern-exposure lot has low-maintenance perennial gardens and a screened gazebo in the back yard. The lovely community of Midhurst offers quiet living with large lots, quiet streets, good schools, excellent hiking/biking trails, with close proximity to golf courses, the hospital and a 3-minute drive to Barrie. This is where you want to be! (id:13139)
Property Details
| MLS® Number | S12200016 |
| Property Type | Single Family |
| Community Name | Midhurst |
| EquipmentType | Water Heater |
| Features | Backs On Greenbelt, Flat Site, Level, Gazebo |
| ParkingSpaceTotal | 10 |
| RentalEquipmentType | Water Heater |
| Structure | Deck |
Building
| BathroomTotal | 3 |
| BedroomsAboveGround | 3 |
| BedroomsBelowGround | 2 |
| BedroomsTotal | 5 |
| Age | 31 To 50 Years |
| Amenities | Fireplace(s) |
| Appliances | Garage Door Opener Remote(s), Oven - Built-in, Central Vacuum, Range, Water Heater, Water Meter, Water Softener, Cooktop, Oven, Refrigerator |
| BasementDevelopment | Finished |
| BasementType | N/a (finished) |
| ConstructionStatus | Insulation Upgraded |
| ConstructionStyleAttachment | Detached |
| CoolingType | Central Air Conditioning |
| ExteriorFinish | Brick |
| FireplacePresent | Yes |
| FireplaceTotal | 1 |
| FlooringType | Hardwood |
| FoundationType | Concrete |
| HalfBathTotal | 1 |
| HeatingFuel | Natural Gas |
| HeatingType | Forced Air |
| StoriesTotal | 2 |
| SizeInterior | 2500 - 3000 Sqft |
| Type | House |
| UtilityWater | Municipal Water |
Parking
| Attached Garage | |
| Garage |
Land
| Acreage | No |
| LandscapeFeatures | Landscaped |
| Sewer | Septic System |
| SizeDepth | 248 Ft |
| SizeFrontage | 111 Ft ,7 In |
| SizeIrregular | 111.6 X 248 Ft |
| SizeTotalText | 111.6 X 248 Ft |
| ZoningDescription | Rg |
Rooms
| Level | Type | Length | Width | Dimensions |
|---|---|---|---|---|
| Second Level | Primary Bedroom | 4.16 m | 5.4 m | 4.16 m x 5.4 m |
| Second Level | Bathroom | 7.11 m | 3.12 m | 7.11 m x 3.12 m |
| Second Level | Bathroom | 3.69 m | 1.54 m | 3.69 m x 1.54 m |
| Second Level | Bedroom 2 | 3.69 m | 3.87 m | 3.69 m x 3.87 m |
| Second Level | Bedroom 3 | 3.69 m | 3.02 m | 3.69 m x 3.02 m |
| Basement | Family Room | 11.04 m | 8.52 m | 11.04 m x 8.52 m |
| Basement | Bedroom 4 | 4.04 m | 4.28 m | 4.04 m x 4.28 m |
| Basement | Bedroom 5 | 2.94 m | 4.25 m | 2.94 m x 4.25 m |
| Basement | Exercise Room | 3.09 m | 6.36 m | 3.09 m x 6.36 m |
| Main Level | Family Room | 4.43 m | 5.11 m | 4.43 m x 5.11 m |
| Main Level | Kitchen | 3.66 m | 3.95 m | 3.66 m x 3.95 m |
| Main Level | Eating Area | 3.09 m | 2.41 m | 3.09 m x 2.41 m |
| Main Level | Dining Room | 3.46 m | 3.95 m | 3.46 m x 3.95 m |
| Main Level | Living Room | 4.04 m | 4.57 m | 4.04 m x 4.57 m |
| Main Level | Foyer | 3.71 m | 4.57 m | 3.71 m x 4.57 m |
| Main Level | Office | 3.69 m | 3.41 m | 3.69 m x 3.41 m |
| Main Level | Laundry Room | 2.61 m | 2.88 m | 2.61 m x 2.88 m |
| Main Level | Mud Room | 3.17 m | 3.24 m | 3.17 m x 3.24 m |
| Main Level | Bathroom | 1.51 m | 2.14 m | 1.51 m x 2.14 m |
Utilities
| Cable | Installed |
| Electricity | Installed |
https://www.realtor.ca/real-estate/28424397/9-jodies-lane-springwater-midhurst-midhurst
Interested?
Contact us for more information
No Favourites Found

The trademarks REALTOR®, REALTORS®, and the REALTOR® logo are controlled by The Canadian Real Estate Association (CREA) and identify real estate professionals who are members of CREA. The trademarks MLS®, Multiple Listing Service® and the associated logos are owned by The Canadian Real Estate Association (CREA) and identify the quality of services provided by real estate professionals who are members of CREA. The trademark DDF® is owned by The Canadian Real Estate Association (CREA) and identifies CREA's Data Distribution Facility (DDF®)
June 10 2025 06:58:45
Muskoka Haliburton Orillia – The Lakelands Association of REALTORS®
RE/MAX Four Seasons Realty Limited

