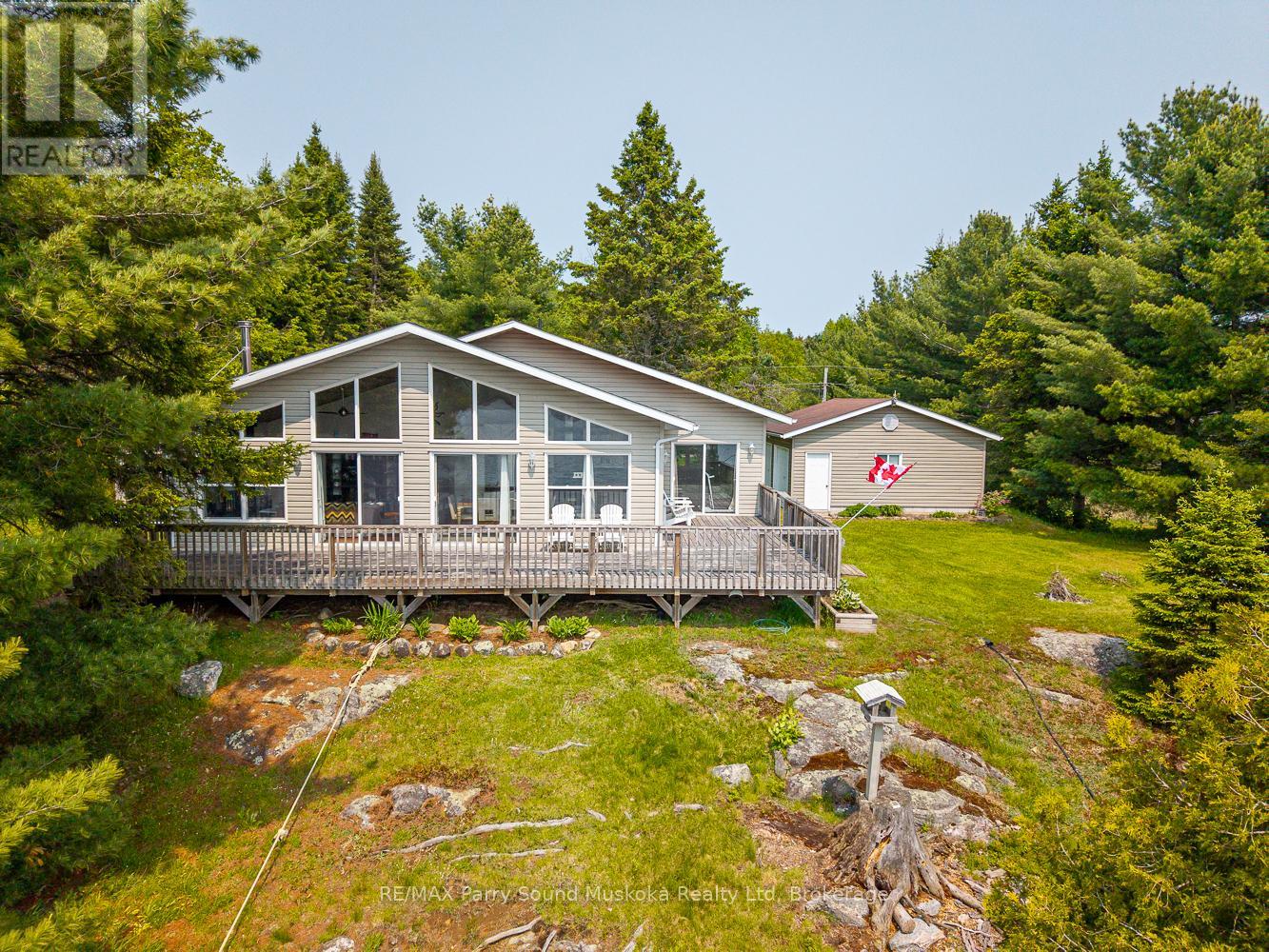LOADING
$849,000
Welcome to 9 Nickles Cove Rd., completed in 2015 on Whitestone Lake and fully furnished. Enjoy big lake unobstructed southern exposure views from your large deck, your dock or your beautiful front yard. The large cottage windows allow tons of sunlight to come in making it nice and bright as well as allowing everyone to enjoy the breathtaking view. There are gorgeous hardwood floors, a stunning kitchen with white shaker style cabinetry, a washer and dryer inside the main cottage. The vaulted ceiling really completes this amazing cottage. There is a two car garage and an outhouse on a holding tank while the main cottage has its own septic system. (id:13139)
Property Details
| MLS® Number | X12269238 |
| Property Type | Single Family |
| Community Name | Hagerman |
| Easement | Unknown |
| Features | Wooded Area, Flat Site, Dry |
| ParkingSpaceTotal | 2 |
| Structure | Dock |
| ViewType | Lake View, View Of Water, Direct Water View |
| WaterFrontType | Waterfront |
Building
| BathroomTotal | 1 |
| BedroomsAboveGround | 3 |
| BedroomsTotal | 3 |
| ArchitecturalStyle | Bungalow |
| ConstructionStyleAttachment | Detached |
| ExteriorFinish | Concrete Block, Vinyl Siding |
| FireplacePresent | Yes |
| FireplaceType | Woodstove |
| FoundationType | Block |
| HeatingFuel | Wood |
| HeatingType | Other |
| StoriesTotal | 1 |
| SizeInterior | 1100 - 1500 Sqft |
| Type | House |
Parking
| Detached Garage | |
| Garage |
Land
| AccessType | Year-round Access, Private Docking |
| Acreage | No |
| Sewer | Septic System |
| SizeDepth | 220 Ft |
| SizeFrontage | 105 Ft |
| SizeIrregular | 105 X 220 Ft |
| SizeTotalText | 105 X 220 Ft |
Rooms
| Level | Type | Length | Width | Dimensions |
|---|---|---|---|---|
| Main Level | Kitchen | 5.2 m | 4.76 m | 5.2 m x 4.76 m |
| Main Level | Family Room | 4.99 m | 4.76 m | 4.99 m x 4.76 m |
| Main Level | Primary Bedroom | 4.47 m | 3.83 m | 4.47 m x 3.83 m |
| Main Level | Bedroom | 3.52 m | 2.89 m | 3.52 m x 2.89 m |
| Main Level | Bedroom | 3.51 m | 2.81 m | 3.51 m x 2.81 m |
| Main Level | Bathroom | 3.54 m | 2.45 m | 3.54 m x 2.45 m |
https://www.realtor.ca/real-estate/28572456/9-nickles-cove-road-whitestone-hagerman-hagerman
Interested?
Contact us for more information
No Favourites Found

The trademarks REALTOR®, REALTORS®, and the REALTOR® logo are controlled by The Canadian Real Estate Association (CREA) and identify real estate professionals who are members of CREA. The trademarks MLS®, Multiple Listing Service® and the associated logos are owned by The Canadian Real Estate Association (CREA) and identify the quality of services provided by real estate professionals who are members of CREA. The trademark DDF® is owned by The Canadian Real Estate Association (CREA) and identifies CREA's Data Distribution Facility (DDF®)
July 27 2025 09:00:40
Muskoka Haliburton Orillia – The Lakelands Association of REALTORS®
RE/MAX Parry Sound Muskoka Realty Ltd



















































