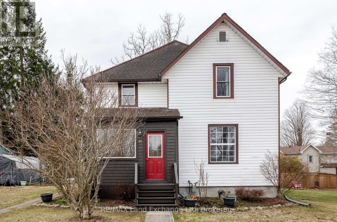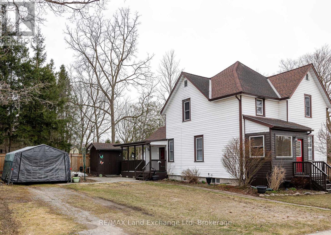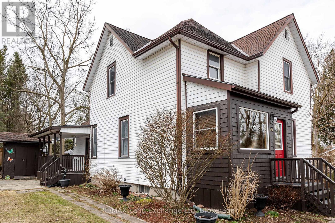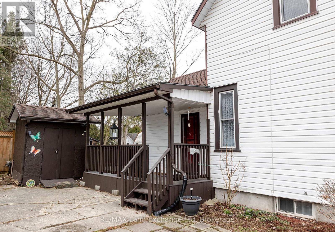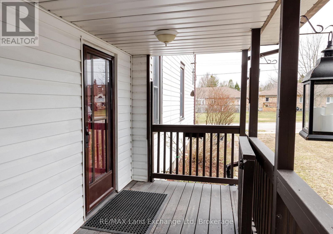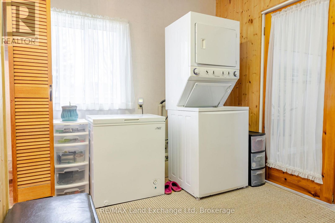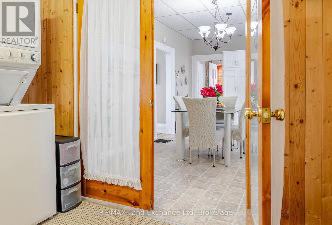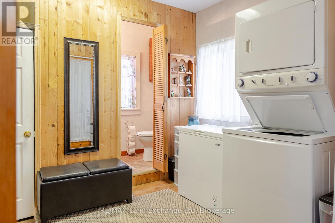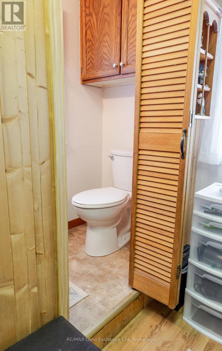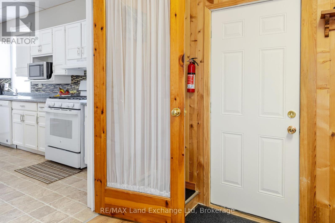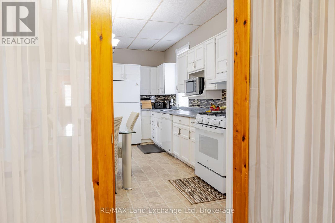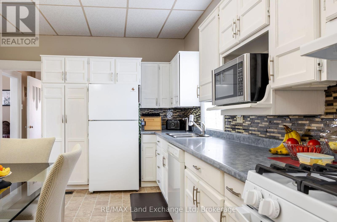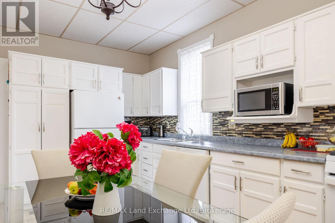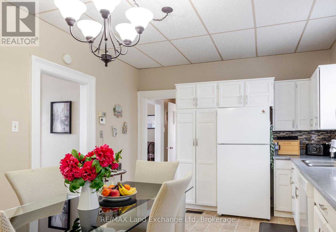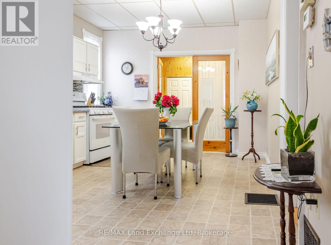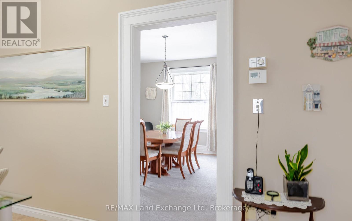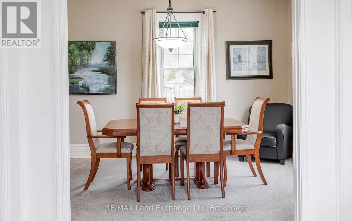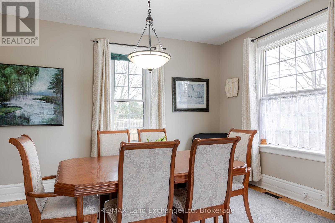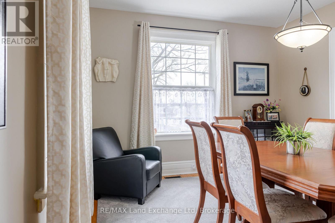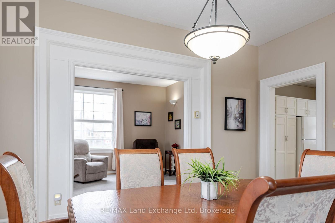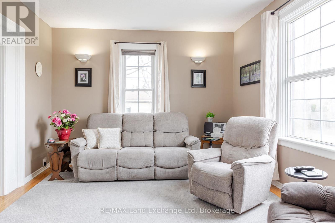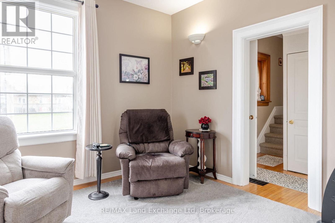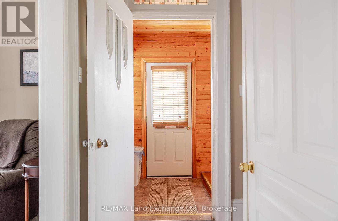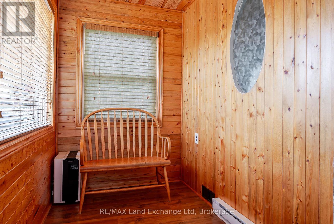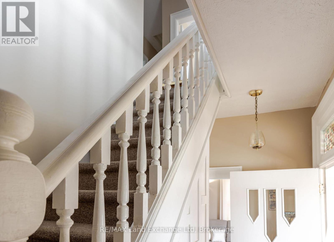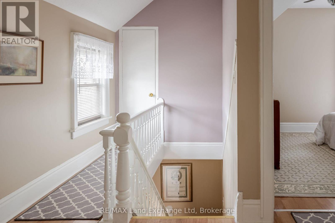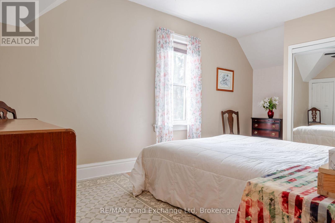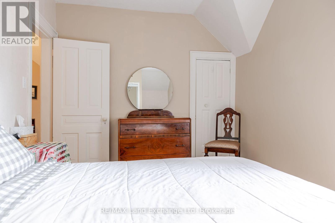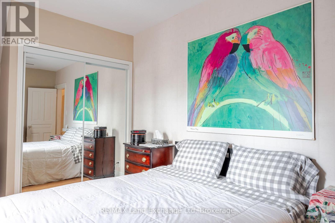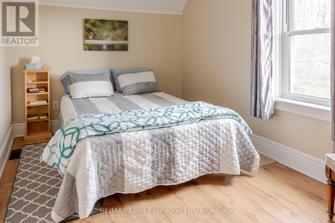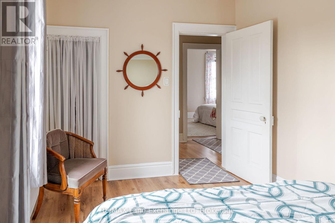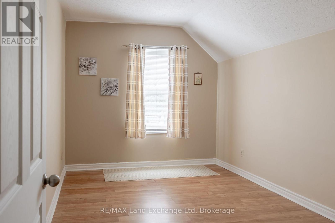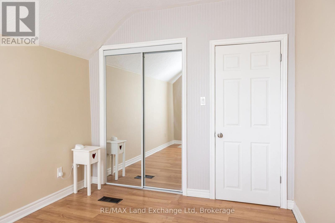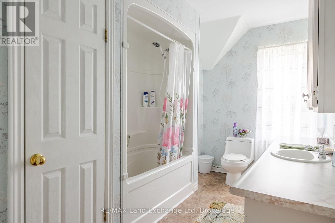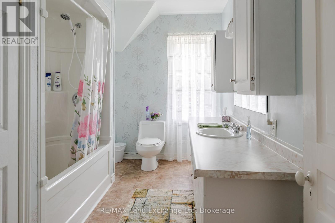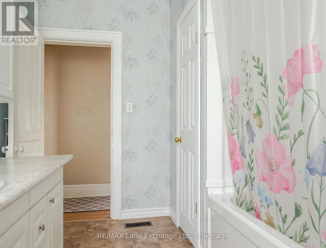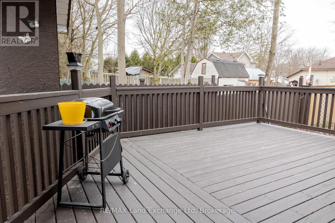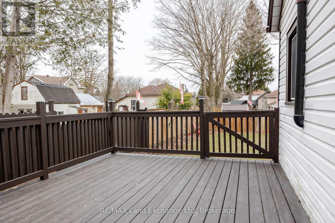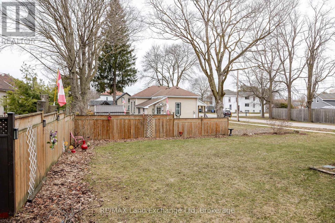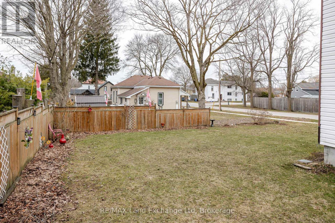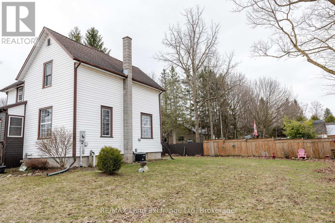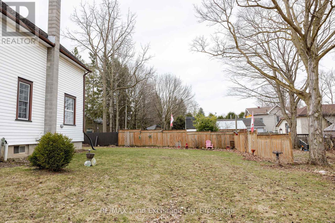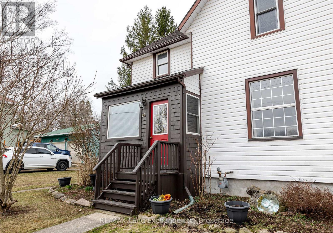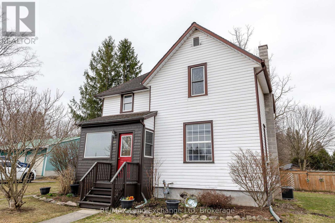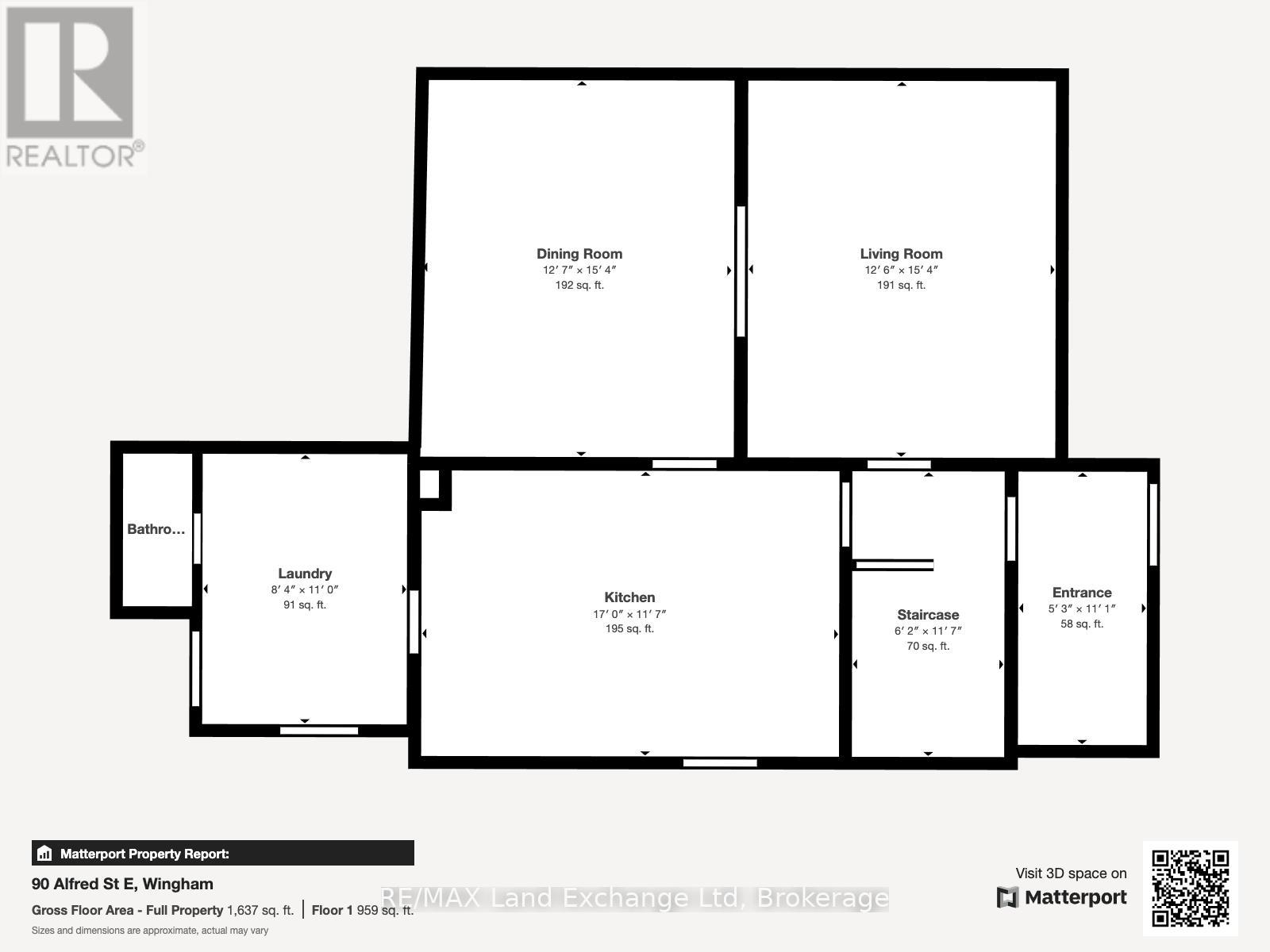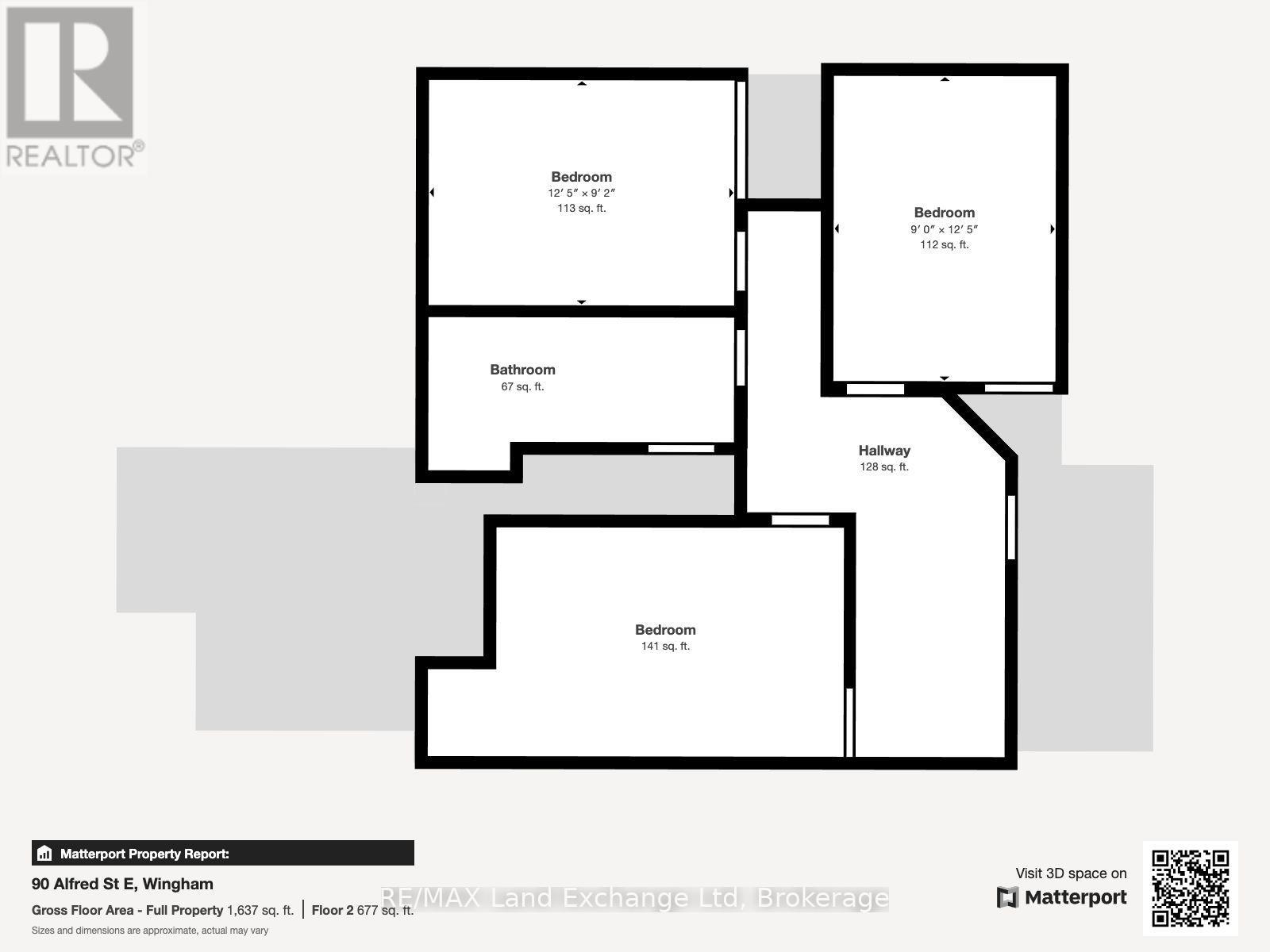LOADING
$599,900
Discover this inviting 2-storey residence, boasting three comfortable bedrooms and a well-designed 4-piece bathroom on the upper level, making it ideal for families or those seeking extra space. The main floor features a practical layout, including a convenient laundry area, a modern kitchen, a bright dining room, and a cozy living room that serves as the heart of the home. This property is situated on a generous-sized lot with R2 zoning, offering versatility for potential future developments or enhancements. Enjoy the outdoors in the side yard, perfect for gardening, play, or entertaining. Located within walking distance to local schools and the bustling Main Street shopping area in Wingham, this home seamlessly combines convenience and community. Don't miss your chance to own a property that offers both comfort and potential in a thriving neighbourhood! (id:13139)
Property Details
| MLS® Number | X12067345 |
| Property Type | Single Family |
| Community Name | Wingham |
| Features | Sump Pump |
| ParkingSpaceTotal | 4 |
Building
| BathroomTotal | 2 |
| BedroomsAboveGround | 3 |
| BedroomsTotal | 3 |
| Appliances | Water Heater, Water Softener, Dishwasher, Dryer, Freezer, Stove, Washer, Window Coverings, Refrigerator |
| BasementDevelopment | Unfinished |
| BasementType | Full (unfinished) |
| ConstructionStyleAttachment | Detached |
| CoolingType | Central Air Conditioning |
| ExteriorFinish | Vinyl Siding |
| FoundationType | Poured Concrete |
| HalfBathTotal | 1 |
| HeatingFuel | Natural Gas |
| HeatingType | Forced Air |
| StoriesTotal | 2 |
| SizeInterior | 1500 - 2000 Sqft |
| Type | House |
| UtilityWater | Municipal Water |
Parking
| No Garage |
Land
| Acreage | No |
| Sewer | Sanitary Sewer |
| SizeDepth | 66 Ft |
| SizeFrontage | 110 Ft |
| SizeIrregular | 110 X 66 Ft |
| SizeTotalText | 110 X 66 Ft |
| ZoningDescription | R2 |
Rooms
| Level | Type | Length | Width | Dimensions |
|---|---|---|---|---|
| Second Level | Bedroom | 3.78 m | 2.79 m | 3.78 m x 2.79 m |
| Second Level | Bedroom | 2.75 m | 3.78 m | 2.75 m x 3.78 m |
| Second Level | Bedroom | 5.3 m | 2.77 m | 5.3 m x 2.77 m |
| Second Level | Bathroom | 3.69 m | 2.1 m | 3.69 m x 2.1 m |
| Main Level | Mud Room | 2.53 m | 3.35 m | 2.53 m x 3.35 m |
| Main Level | Kitchen | 5.17 m | 3.54 m | 5.17 m x 3.54 m |
| Main Level | Dining Room | 3.84 m | 4.67 m | 3.84 m x 4.67 m |
| Main Level | Living Room | 3.81 m | 4.67 m | 3.81 m x 4.67 m |
| Main Level | Mud Room | 1.58 m | 3.38 m | 1.58 m x 3.38 m |
| Main Level | Bathroom | 0.85 m | 1.89 m | 0.85 m x 1.89 m |
Utilities
| Cable | Installed |
| Electricity | Installed |
| Sewer | Installed |
https://www.realtor.ca/real-estate/28132209/90-alfred-street-e-north-huron-wingham-wingham
Interested?
Contact us for more information
No Favourites Found

The trademarks REALTOR®, REALTORS®, and the REALTOR® logo are controlled by The Canadian Real Estate Association (CREA) and identify real estate professionals who are members of CREA. The trademarks MLS®, Multiple Listing Service® and the associated logos are owned by The Canadian Real Estate Association (CREA) and identify the quality of services provided by real estate professionals who are members of CREA. The trademark DDF® is owned by The Canadian Real Estate Association (CREA) and identifies CREA's Data Distribution Facility (DDF®)
June 15 2025 11:38:30
Muskoka Haliburton Orillia – The Lakelands Association of REALTORS®
RE/MAX Land Exchange Ltd

