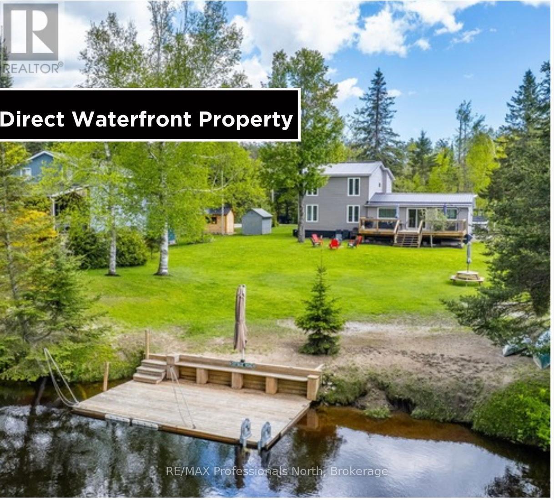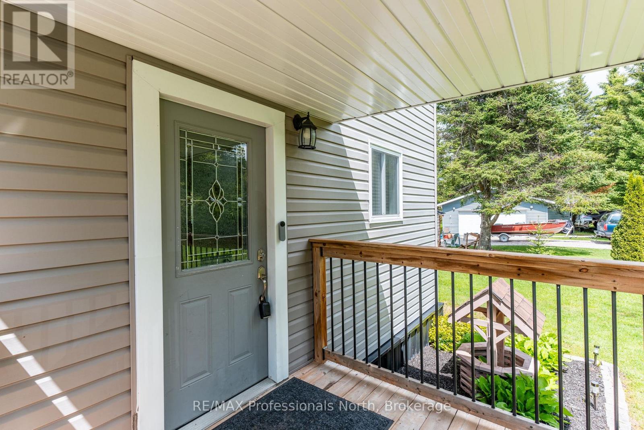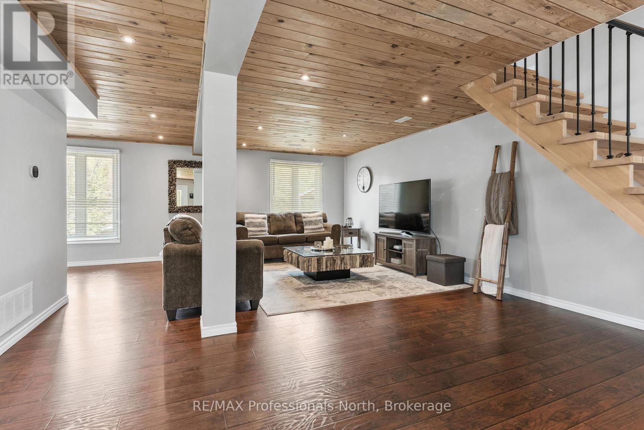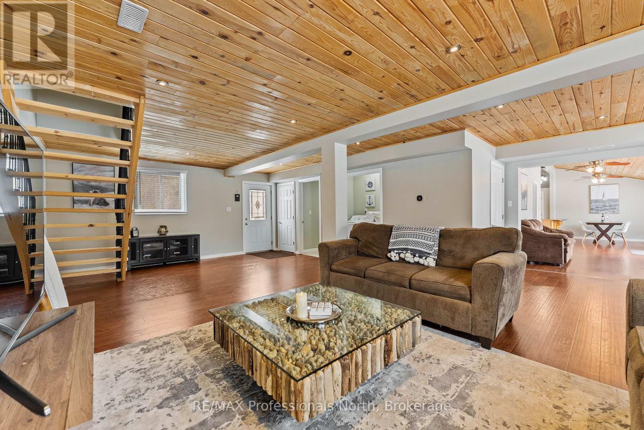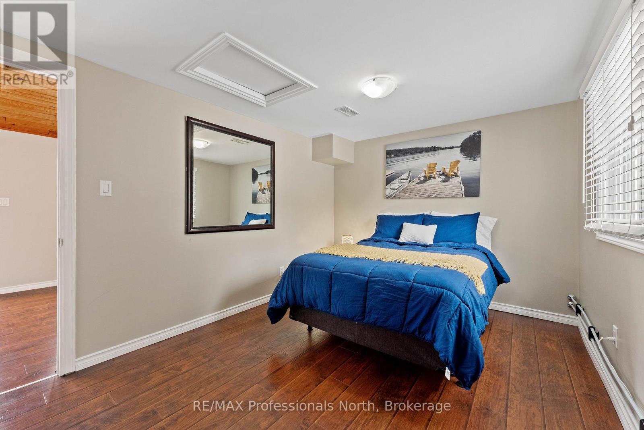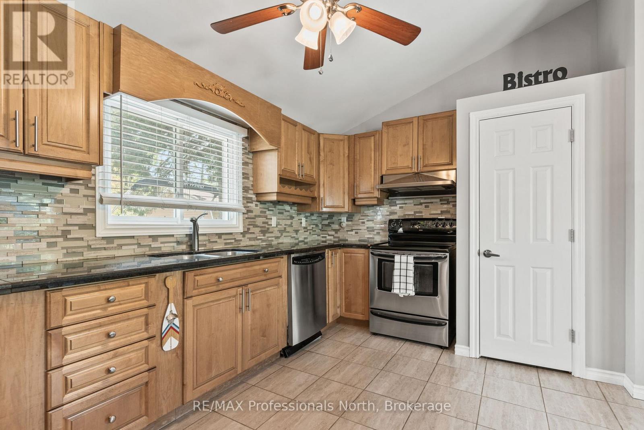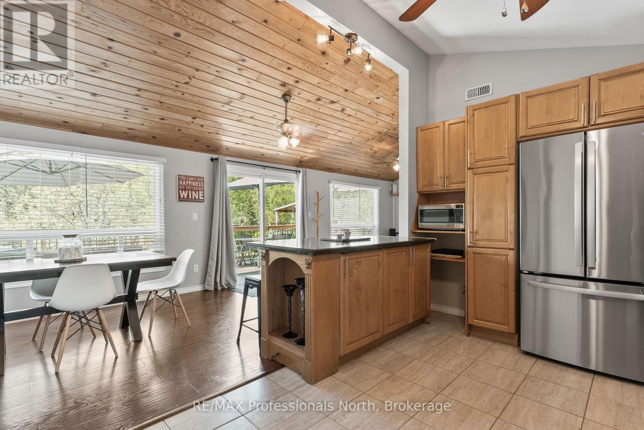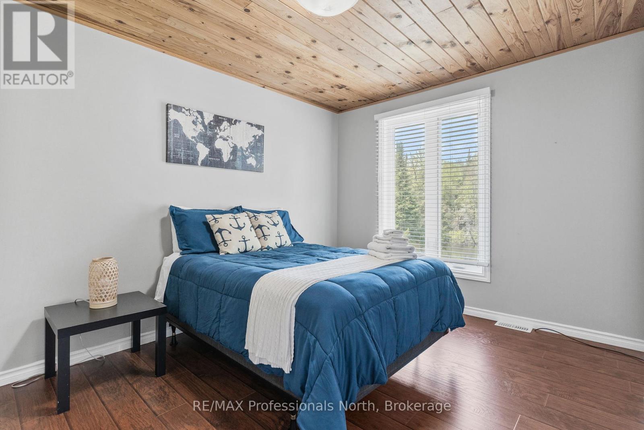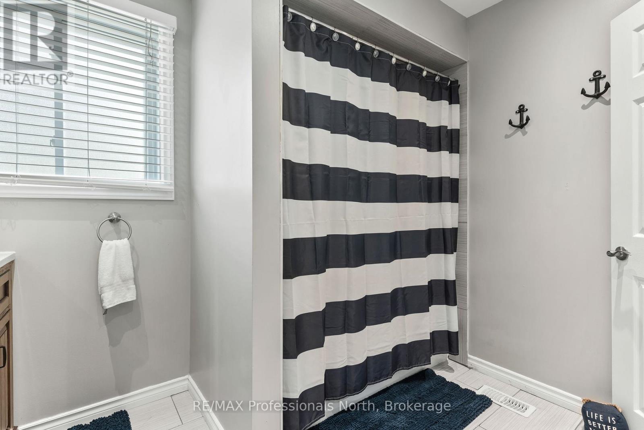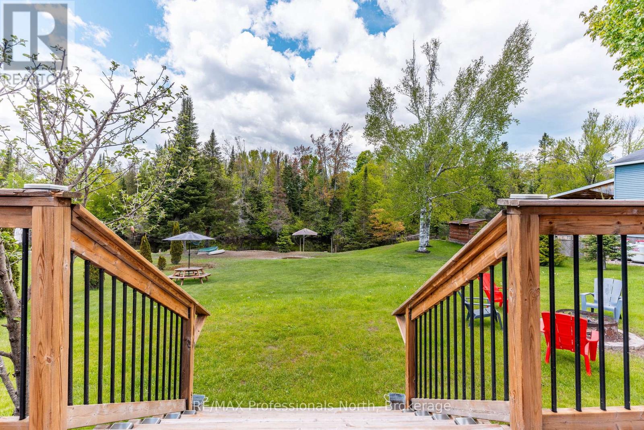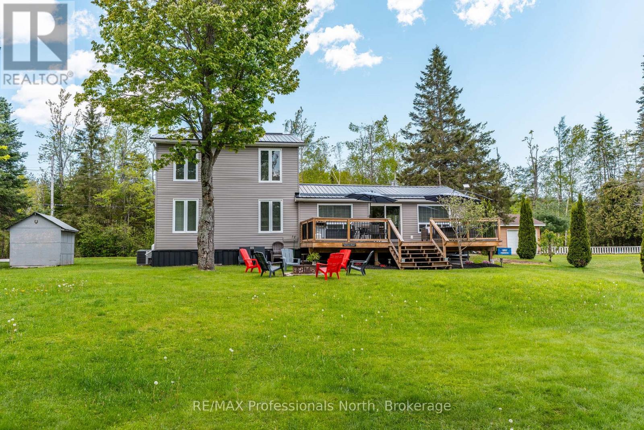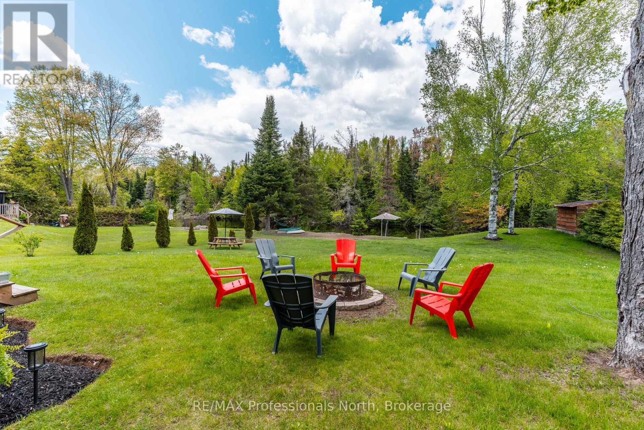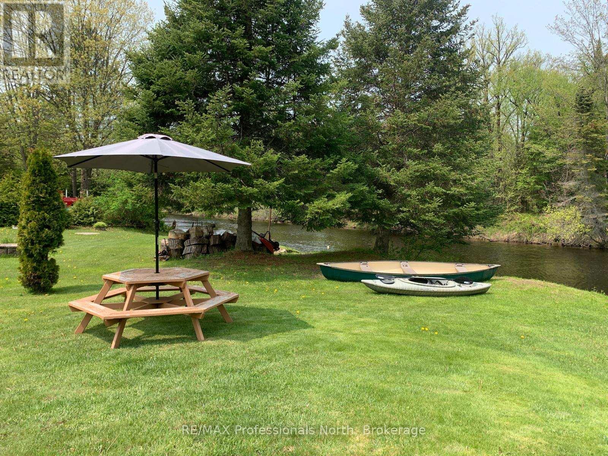LOADING
$869,000
Welcome to 90 Kozy Kove on the peaceful Burnt River just minutes from Fenelon Falls for all of your local shopping & amenities, and less than 2 hours to the GTA. This beautifully finished, turn-key, fully furnished, 4 bedroom 1.5 bath year-round home or cottage sits on a .4ac gently sloped lot with 78ft of waterfront on the Burnt River. The Burnt River connects to the Trent Severn Waterway by way of Cameron Lake (35min away by boat) and is perfect for swimming, boating, relaxing or jumping off of the dock. As you enter the home you immediately have a view of the river from the living room as well as from the kitchen/dining area. The kitchen features stainless appliances, granite countertops as well as plenty of storage and pantry space throughout. A main floor laundry and 2-piece bathroom are off of the entry, prior to heading upstairs to 3 spacious bedrooms, a storage closet and large 4-piece bathroom. The home has a steel roof as well as propane furnace and central air(installed late 2021). This is a tremendous opportunity to get into a fantastic cottage and begin creating memories by the Summer Holidays. The home comes with Starlink for constant connectivity making this an ideal work from home space! Located minutes from ATV & OFSC Snowmobile trails for year round outdoor activities. (id:13139)
Property Details
| MLS® Number | X12166387 |
| Property Type | Single Family |
| Community Name | Somerville |
| Easement | Unknown |
| EquipmentType | Propane Tank |
| Features | Flat Site, Level |
| ParkingSpaceTotal | 4 |
| RentalEquipmentType | Propane Tank |
| Structure | Deck, Porch, Dock |
| ViewType | River View, View Of Water, Direct Water View |
| WaterFrontType | Waterfront |
Building
| BathroomTotal | 2 |
| BedroomsAboveGround | 4 |
| BedroomsTotal | 4 |
| Age | 51 To 99 Years |
| Appliances | Water Heater |
| BasementDevelopment | Unfinished |
| BasementType | N/a (unfinished) |
| ConstructionStyleAttachment | Detached |
| CoolingType | Central Air Conditioning |
| ExteriorFinish | Vinyl Siding |
| FireProtection | Smoke Detectors |
| FoundationType | Block |
| HeatingFuel | Propane |
| HeatingType | Forced Air |
| StoriesTotal | 2 |
| SizeInterior | 2000 - 2500 Sqft |
| Type | House |
| UtilityWater | Drilled Well |
Parking
| No Garage |
Land
| AccessType | Water Access, Year-round Access, Private Docking |
| Acreage | No |
| Sewer | Septic System |
| SizeDepth | 193 Ft |
| SizeFrontage | 78 Ft |
| SizeIrregular | 78 X 193 Ft |
| SizeTotalText | 78 X 193 Ft|1/2 - 1.99 Acres |
| ZoningDescription | Lsr Flood Plain |
Rooms
| Level | Type | Length | Width | Dimensions |
|---|---|---|---|---|
| Second Level | Bedroom | 2.97 m | 3.53 m | 2.97 m x 3.53 m |
| Second Level | Bathroom | 2.31 m | 3.01 m | 2.31 m x 3.01 m |
| Second Level | Laundry Room | 1.63 m | 0.91 m | 1.63 m x 0.91 m |
| Second Level | Bedroom | 3.53 m | 3.02 m | 3.53 m x 3.02 m |
| Second Level | Bedroom | 3.4 m | 3.33 m | 3.4 m x 3.33 m |
| Main Level | Living Room | 4.95 m | 7.92 m | 4.95 m x 7.92 m |
| Main Level | Kitchen | 3.45 m | 3.48 m | 3.45 m x 3.48 m |
| Main Level | Dining Room | 5.08 m | 2.44 m | 5.08 m x 2.44 m |
| Main Level | Sitting Room | 3.61 m | 2.87 m | 3.61 m x 2.87 m |
| Main Level | Bedroom | 2.87 m | 3.99 m | 2.87 m x 3.99 m |
| Main Level | Bathroom | 2.2 m | 2.3 m | 2.2 m x 2.3 m |
Utilities
| Electricity | Available |
https://www.realtor.ca/real-estate/28351417/90-kozy-kove-road-kawartha-lakes-somerville-somerville
Interested?
Contact us for more information
No Favourites Found

The trademarks REALTOR®, REALTORS®, and the REALTOR® logo are controlled by The Canadian Real Estate Association (CREA) and identify real estate professionals who are members of CREA. The trademarks MLS®, Multiple Listing Service® and the associated logos are owned by The Canadian Real Estate Association (CREA) and identify the quality of services provided by real estate professionals who are members of CREA. The trademark DDF® is owned by The Canadian Real Estate Association (CREA) and identifies CREA's Data Distribution Facility (DDF®)
June 05 2025 08:44:35
Muskoka Haliburton Orillia – The Lakelands Association of REALTORS®
RE/MAX Professionals North

