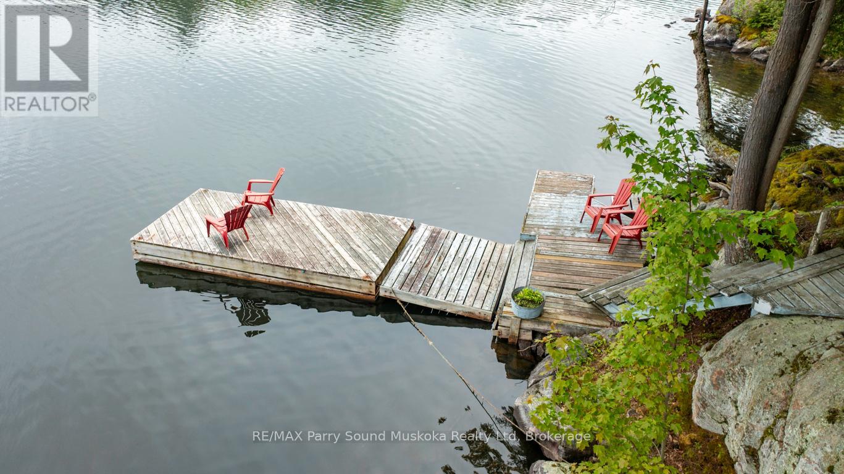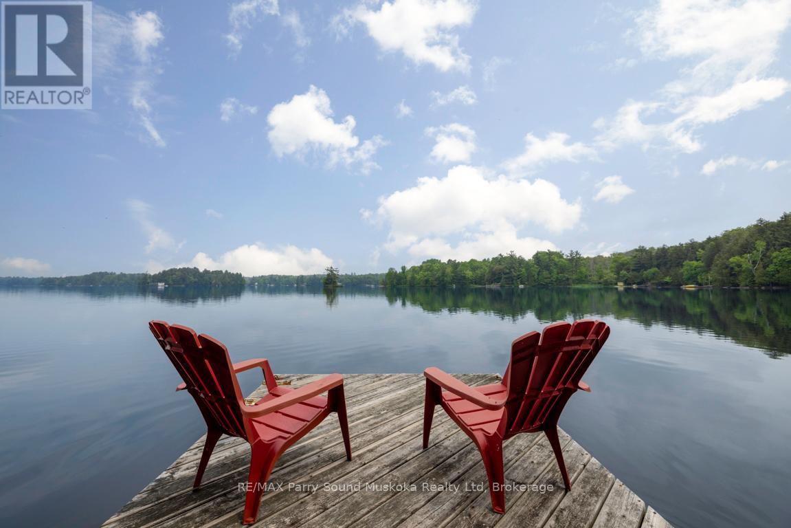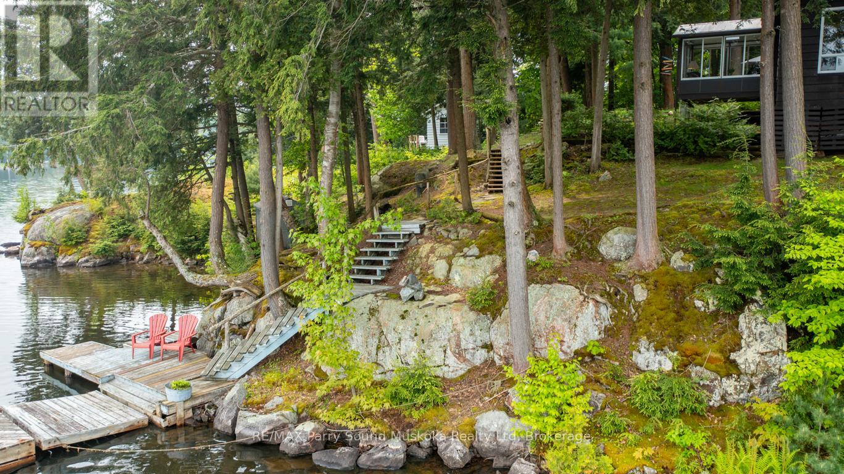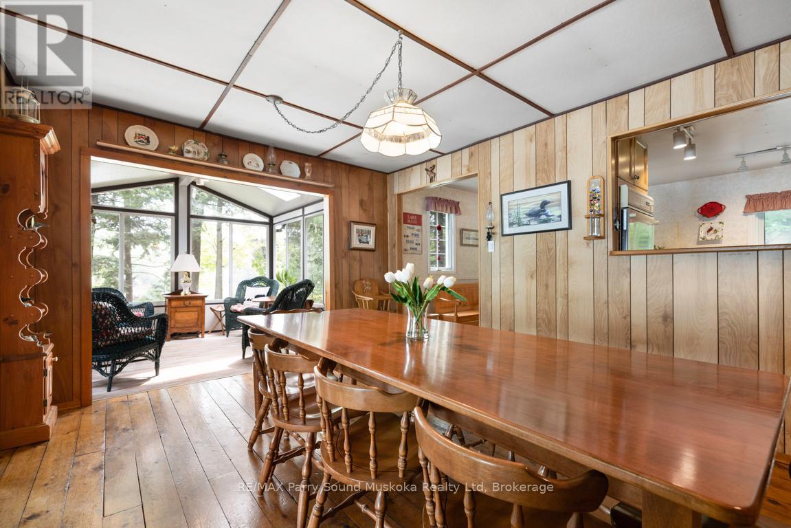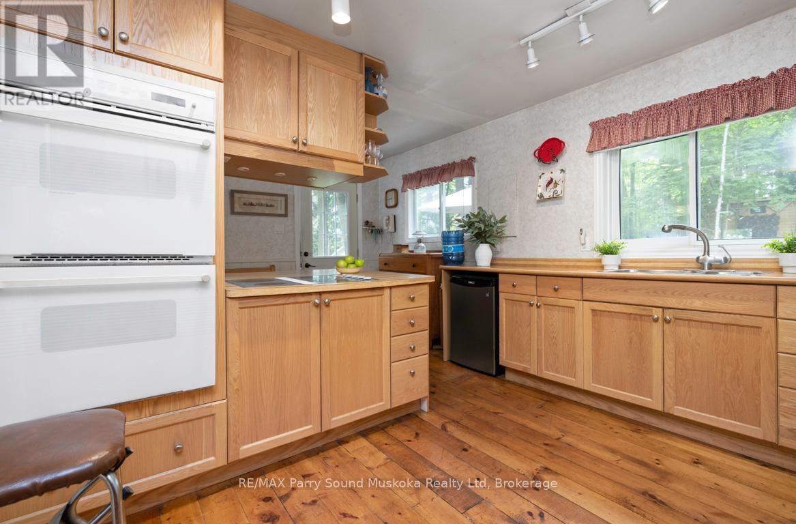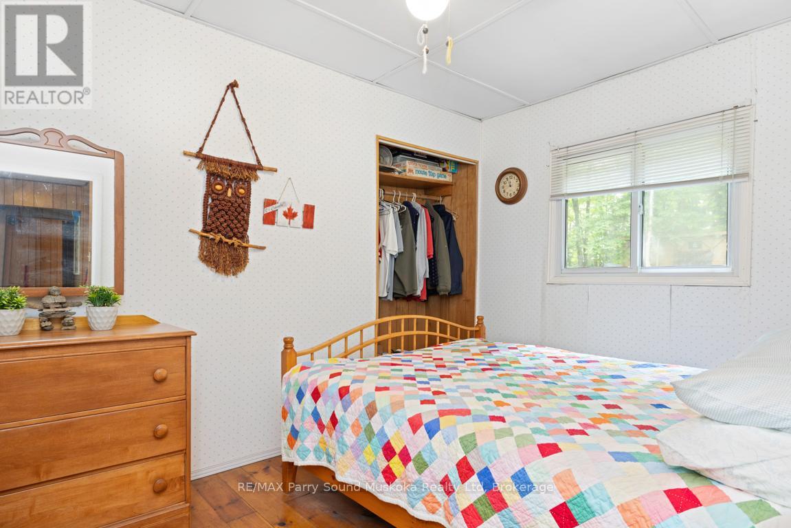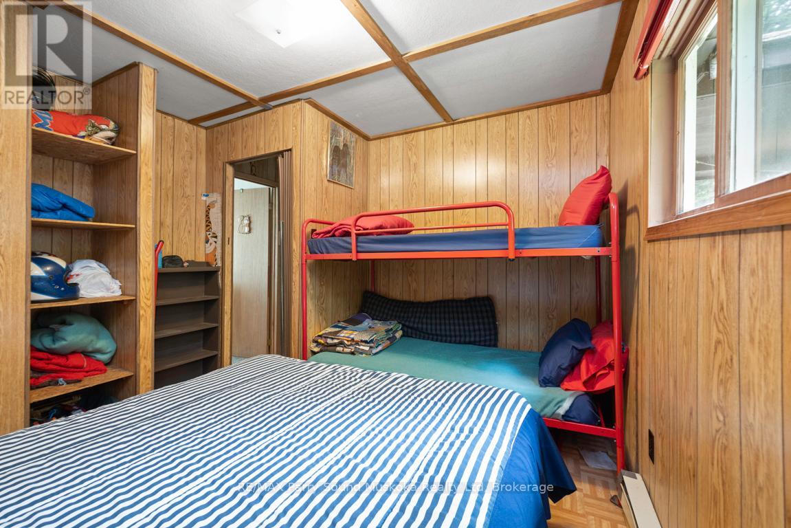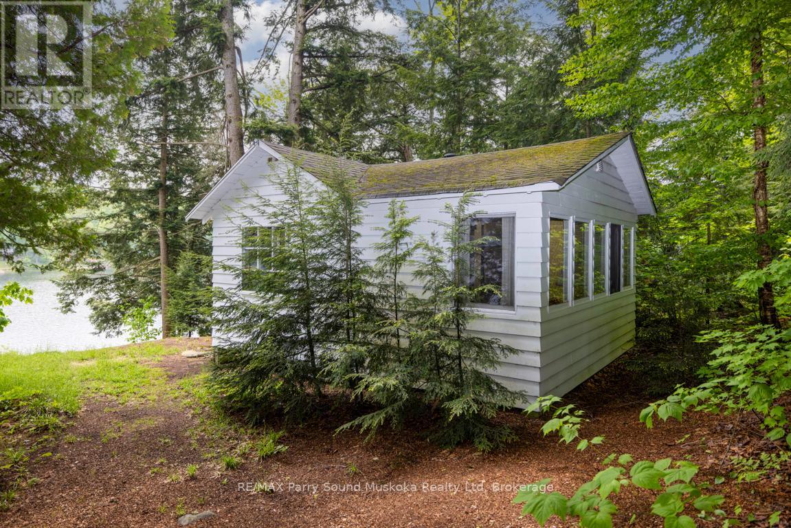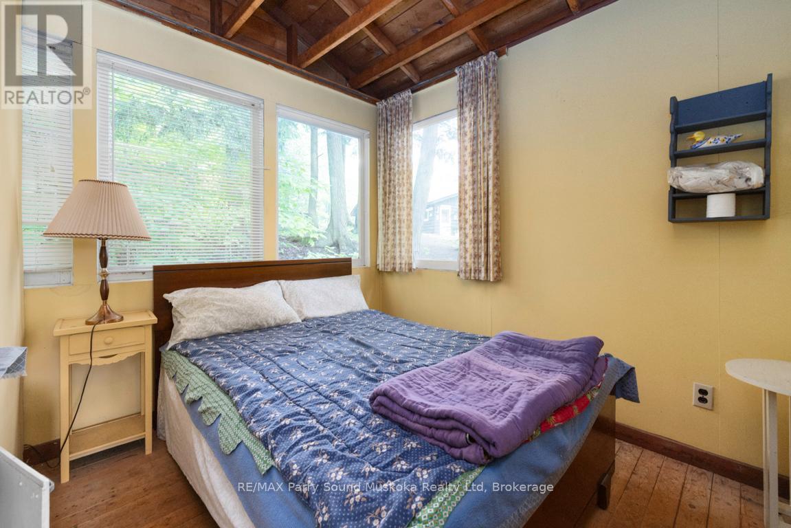LOADING
$1,075,000
SPECTACULAR RANKIN LAKE POINT of LAND! 729 ft WATERFRONT! 2.36 Acres of Privacy, Magical setting w Granite out croppings, Windswept Pines, Private cove, Commanding & Panoramic lake views, Lovingly maintained family cottage, First Time Offered features 4 bedrooms, Sunken living room w airtight wood stove, Family size Dining area, Desirable Sunroom wrapped in windows to capture the morning sun, Private vintage 2 bedroom bunkie w 2nd dock area, 2nd Bunkie/getaway w hydro, Convenient drive shed for the toys, Horseshoe pits, Relax on the bench at lookout point w long lake vistas, Ultimate privacy, Ideal opportunity to continue the true cottage experience, renovate or build your dream, Spring Fed Rankin Lake offers fabulous swimming, fishing, water sports, (water skiers dream over glass like waters!), Protected waters; Ideal for kayak/canoe exploring, Cottage Memories are Made Here! (id:13139)
Property Details
| MLS® Number | X12203136 |
| Property Type | Single Family |
| Community Name | Seguin |
| AmenitiesNearBy | Hospital |
| Easement | Environment Protected |
| Features | Irregular Lot Size |
| ParkingSpaceTotal | 8 |
| Structure | Shed, Dock |
| ViewType | Direct Water View |
| WaterFrontType | Waterfront |
Building
| BathroomTotal | 1 |
| BedroomsAboveGround | 4 |
| BedroomsTotal | 4 |
| Age | 31 To 50 Years |
| Appliances | Water Heater |
| ArchitecturalStyle | Bungalow |
| ConstructionStyleAttachment | Detached |
| ExteriorFinish | Wood |
| FireplacePresent | Yes |
| FireplaceTotal | 1 |
| FireplaceType | Woodstove |
| FoundationType | Wood/piers |
| HeatingFuel | Electric |
| HeatingType | Baseboard Heaters |
| StoriesTotal | 1 |
| SizeInterior | 1100 - 1500 Sqft |
| Type | House |
| UtilityWater | Lake/river Water Intake |
Parking
| Detached Garage | |
| Garage |
Land
| AccessType | Private Road, Private Docking |
| Acreage | Yes |
| LandAmenities | Hospital |
| Sewer | Septic System |
| SizeDepth | 159 Ft ,7 In |
| SizeFrontage | 729 Ft ,2 In |
| SizeIrregular | 729.2 X 159.6 Ft |
| SizeTotalText | 729.2 X 159.6 Ft|2 - 4.99 Acres |
| ZoningDescription | Lsr & Ep |
Rooms
| Level | Type | Length | Width | Dimensions |
|---|---|---|---|---|
| Main Level | Living Room | 4.81 m | 4.6 m | 4.81 m x 4.6 m |
| Main Level | Dining Room | 5.17 m | 3.49 m | 5.17 m x 3.49 m |
| Main Level | Kitchen | 5.12 m | 3.41 m | 5.12 m x 3.41 m |
| Main Level | Sunroom | 3.24 m | 3.06 m | 3.24 m x 3.06 m |
| Main Level | Primary Bedroom | 3.57 m | 3.49 m | 3.57 m x 3.49 m |
| Main Level | Bedroom 2 | 3.41 m | 3.38 m | 3.41 m x 3.38 m |
| Main Level | Bedroom 3 | 3.41 m | 2.73 m | 3.41 m x 2.73 m |
| Main Level | Bedroom 4 | 3.3 m | 2.27 m | 3.3 m x 2.27 m |
| Main Level | Bathroom | 3.49 m | 1.74 m | 3.49 m x 1.74 m |
| Main Level | Laundry Room | 2.54 m | 1.68 m | 2.54 m x 1.68 m |
https://www.realtor.ca/real-estate/28431120/91-haystead-bay-road-seguin-seguin
Interested?
Contact us for more information
No Favourites Found

The trademarks REALTOR®, REALTORS®, and the REALTOR® logo are controlled by The Canadian Real Estate Association (CREA) and identify real estate professionals who are members of CREA. The trademarks MLS®, Multiple Listing Service® and the associated logos are owned by The Canadian Real Estate Association (CREA) and identify the quality of services provided by real estate professionals who are members of CREA. The trademark DDF® is owned by The Canadian Real Estate Association (CREA) and identifies CREA's Data Distribution Facility (DDF®)
June 06 2025 10:01:51
Muskoka Haliburton Orillia – The Lakelands Association of REALTORS®
RE/MAX Parry Sound Muskoka Realty Ltd








