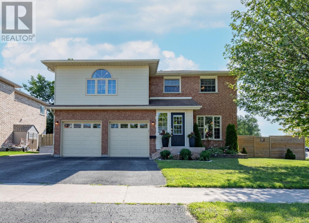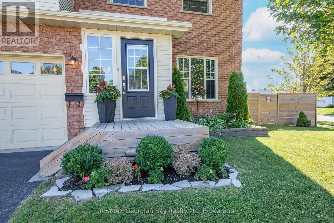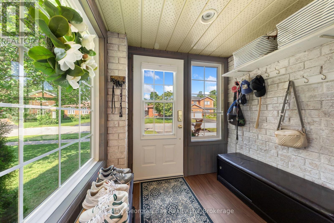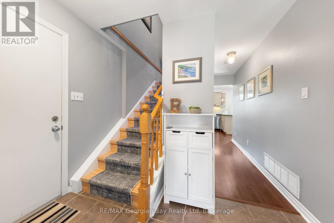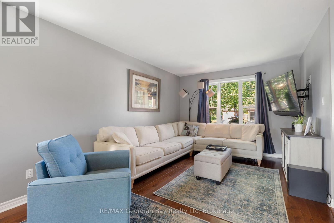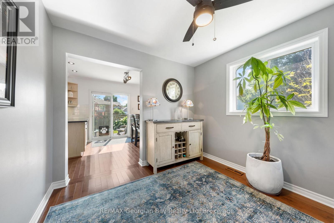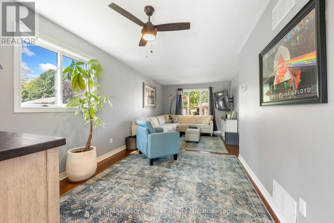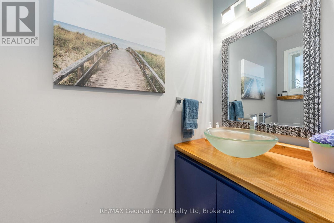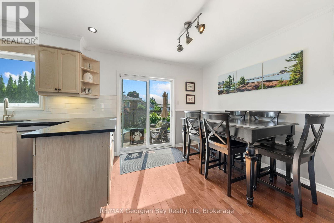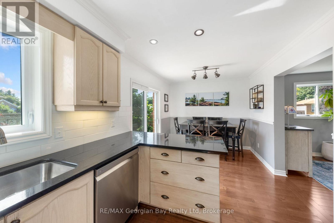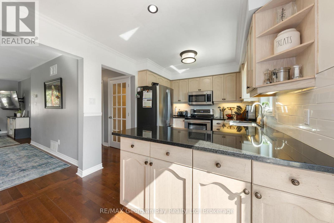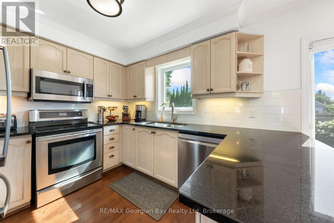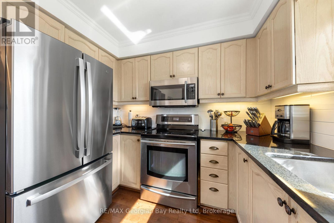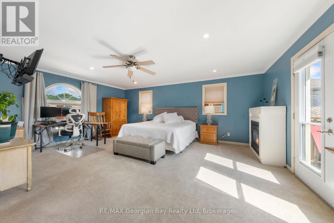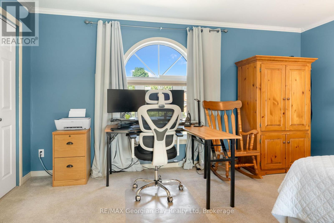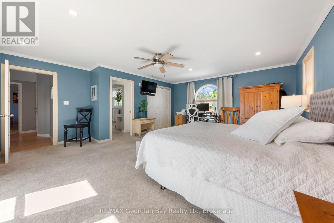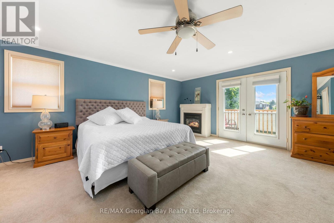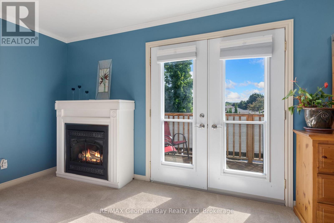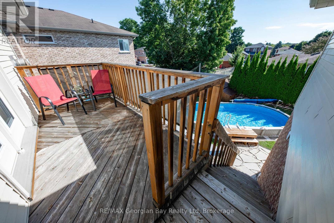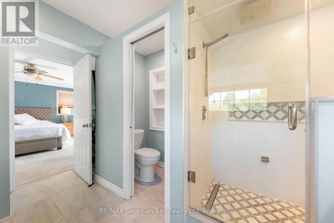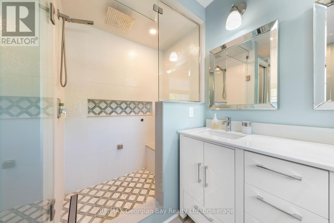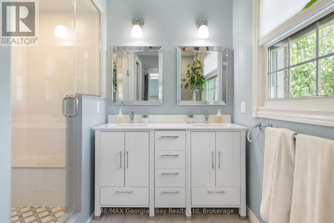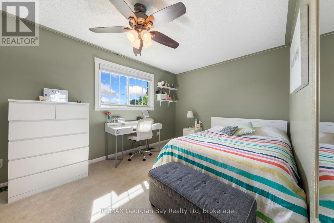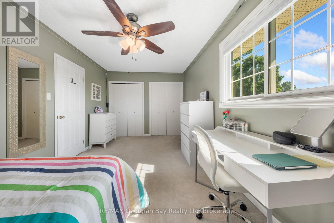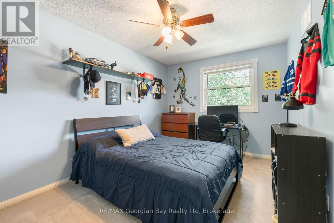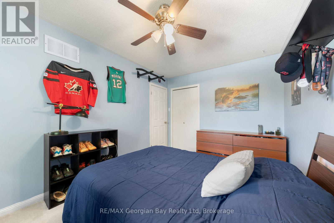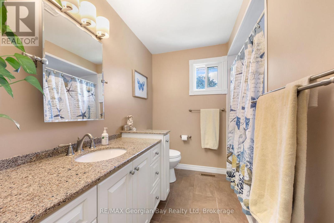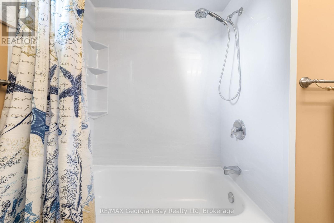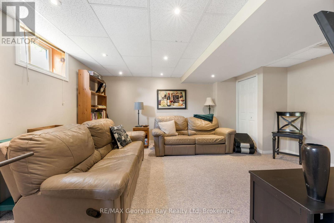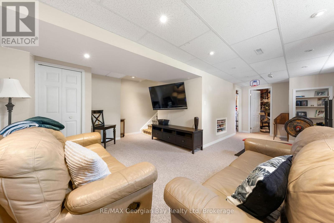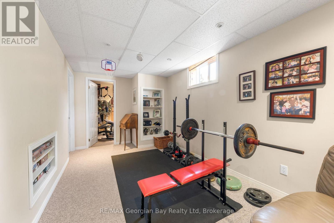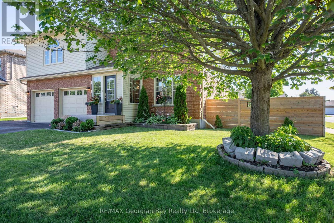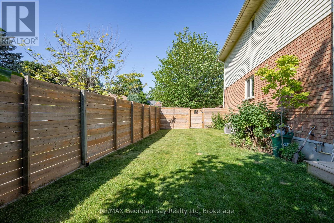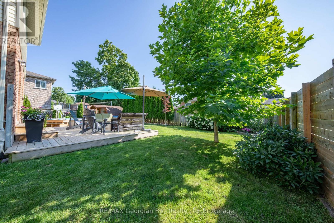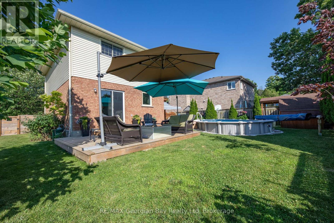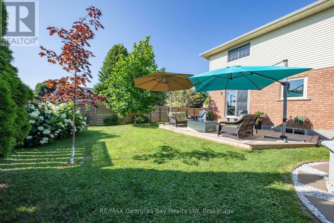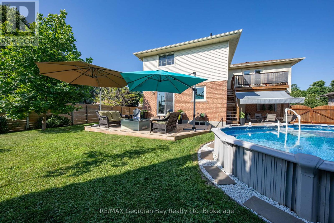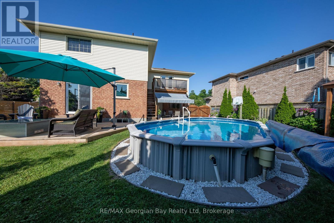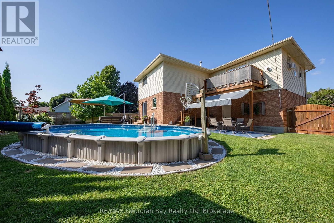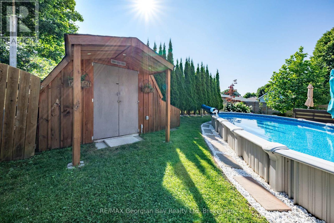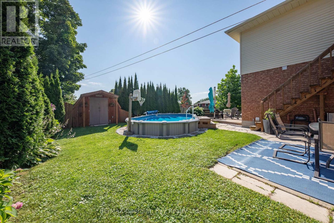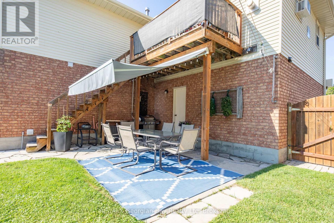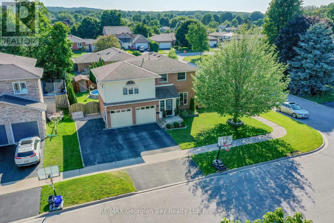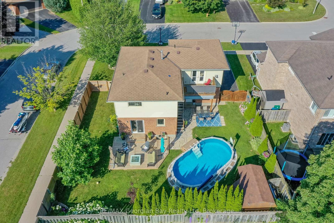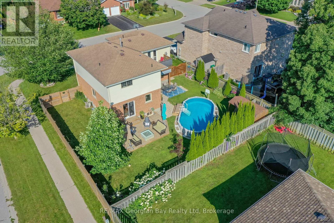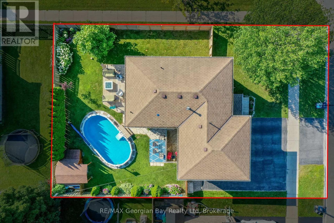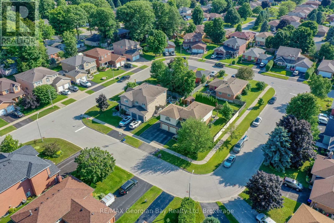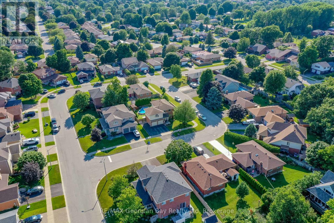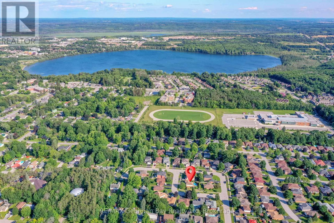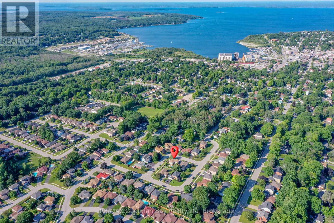LOADING
$794,777
Location, Location, Location! This charming 3-bedroom family home is situated in Midlands highly desirable West End. The main level features a large eat-in kitchen, spacious living and dining areas, and a primary bedroom with ensuite and steam shower. The fully finished basement offers a generous rec room, exercise area, and office/storage space. Hardwood and ceramic floors flow throughout, complemented by gas heat, central air, a 2-car garage, and paved driveway. Perfect for entertaining family and friends, the backyard oasis includes a deck, patio, above-ground pool, and fenced yard. All this within walking distance to local amenities, schools, and the beautiful shores of Georgian Bay- too much to list! (id:13139)
Property Details
| MLS® Number | S12471600 |
| Property Type | Single Family |
| Community Name | Midland |
| EquipmentType | Water Heater |
| Features | Sump Pump |
| ParkingSpaceTotal | 6 |
| PoolType | Above Ground Pool |
| RentalEquipmentType | Water Heater |
Building
| BathroomTotal | 3 |
| BedroomsAboveGround | 3 |
| BedroomsTotal | 3 |
| Appliances | Dishwasher, Dryer, Stove, Washer, Window Coverings, Refrigerator |
| BasementDevelopment | Finished |
| BasementFeatures | Walk Out |
| BasementType | Full (finished) |
| ConstructionStyleAttachment | Detached |
| CoolingType | Central Air Conditioning |
| ExteriorFinish | Brick Facing, Aluminum Siding |
| FireplacePresent | Yes |
| FoundationType | Block |
| HalfBathTotal | 1 |
| HeatingFuel | Natural Gas |
| HeatingType | Forced Air |
| StoriesTotal | 2 |
| SizeInterior | 1500 - 2000 Sqft |
| Type | House |
| UtilityWater | Municipal Water |
Parking
| Attached Garage | |
| Garage |
Land
| Acreage | No |
| Sewer | Sanitary Sewer |
| SizeDepth | 68 Ft ,10 In |
| SizeFrontage | 92 Ft ,4 In |
| SizeIrregular | 92.4 X 68.9 Ft |
| SizeTotalText | 92.4 X 68.9 Ft |
| ZoningDescription | R2 |
Rooms
| Level | Type | Length | Width | Dimensions |
|---|---|---|---|---|
| Second Level | Bedroom | 5.31 m | 6.15 m | 5.31 m x 6.15 m |
| Second Level | Bedroom 2 | 2.9 m | 4.34 m | 2.9 m x 4.34 m |
| Second Level | Bedroom 3 | 2.97 m | 5.26 m | 2.97 m x 5.26 m |
| Second Level | Bathroom | 2.31 m | 2.9 m | 2.31 m x 2.9 m |
| Second Level | Bathroom | 2.51 m | 5.84 m | 2.51 m x 5.84 m |
| Basement | Office | 2.13 m | 3.05 m | 2.13 m x 3.05 m |
| Basement | Exercise Room | 2.59 m | 3.71 m | 2.59 m x 3.71 m |
| Basement | Recreational, Games Room | 3.63 m | 5.54 m | 3.63 m x 5.54 m |
| Main Level | Living Room | 2.95 m | 4.27 m | 2.95 m x 4.27 m |
| Main Level | Kitchen | 2.77 m | 5.49 m | 2.77 m x 5.49 m |
| Main Level | Dining Room | 2.95 m | 3.3 m | 2.95 m x 3.3 m |
| Main Level | Bathroom | 0.91 m | 1.25 m | 0.91 m x 1.25 m |
https://www.realtor.ca/real-estate/29009236/911-watson-place-midland-midland
Interested?
Contact us for more information
No Favourites Found

The trademarks REALTOR®, REALTORS®, and the REALTOR® logo are controlled by The Canadian Real Estate Association (CREA) and identify real estate professionals who are members of CREA. The trademarks MLS®, Multiple Listing Service® and the associated logos are owned by The Canadian Real Estate Association (CREA) and identify the quality of services provided by real estate professionals who are members of CREA. The trademark DDF® is owned by The Canadian Real Estate Association (CREA) and identifies CREA's Data Distribution Facility (DDF®)
October 28 2025 12:31:18
Muskoka Haliburton Orillia – The Lakelands Association of REALTORS®
RE/MAX Georgian Bay Realty Ltd

