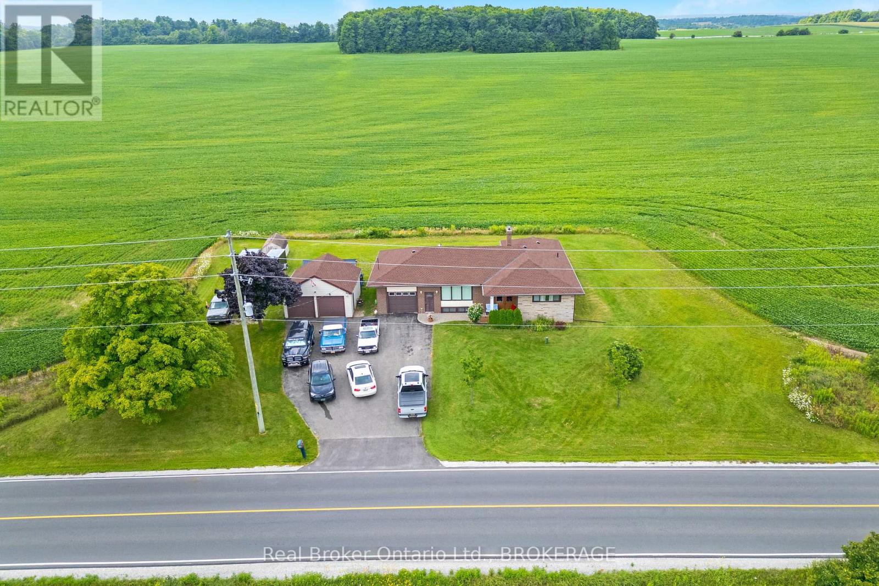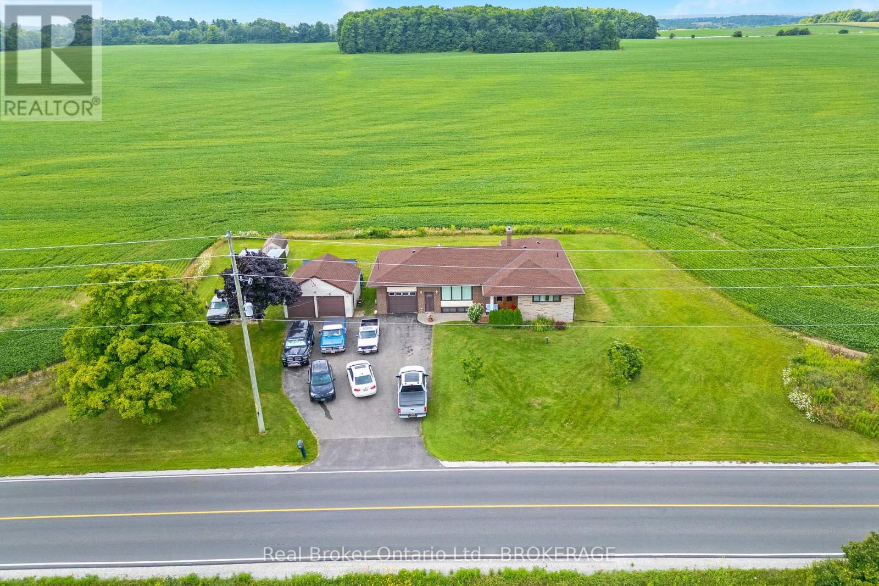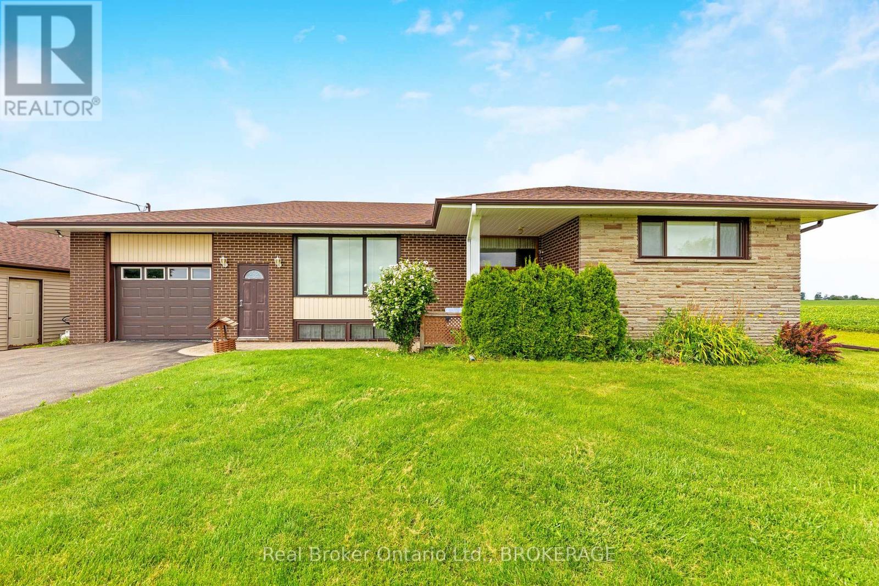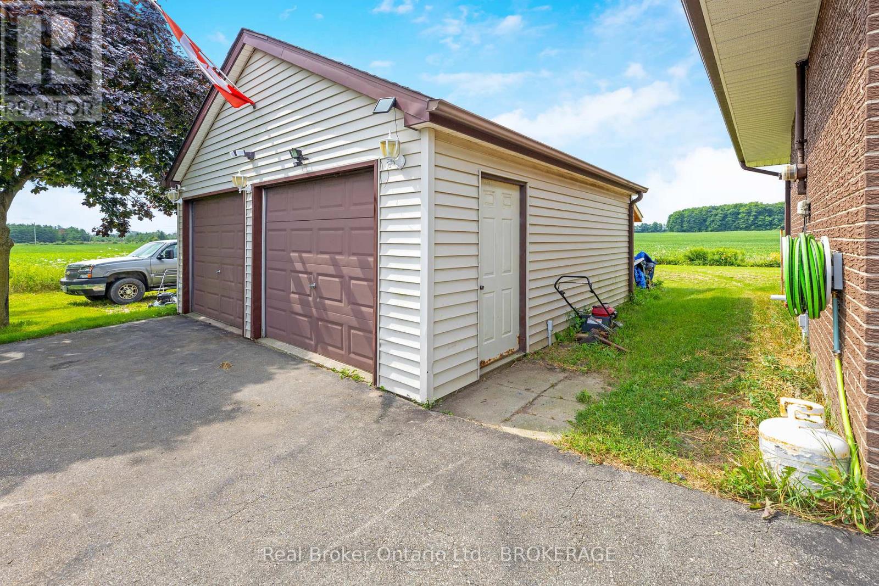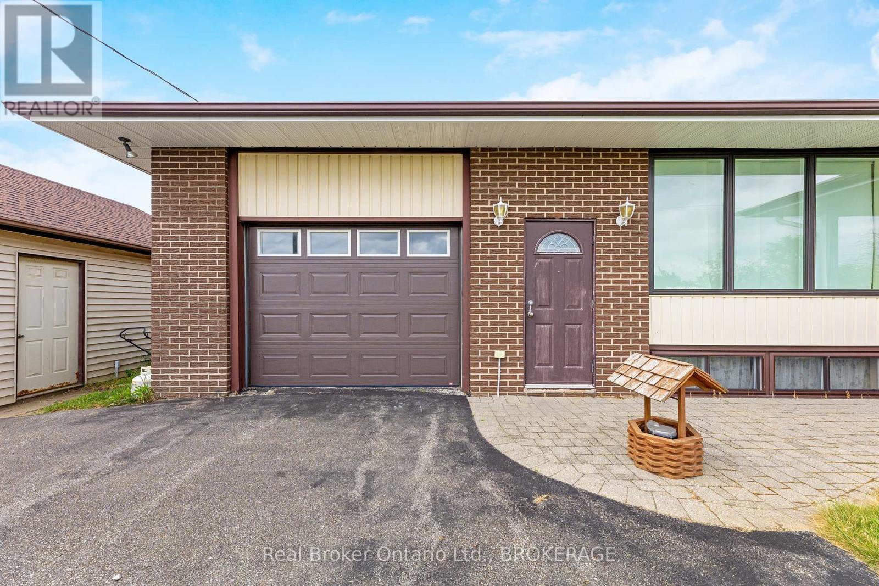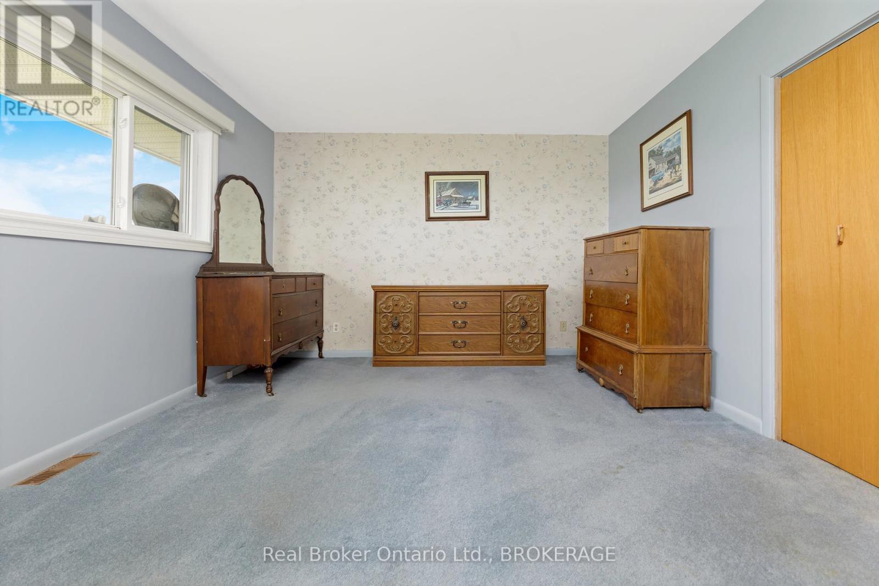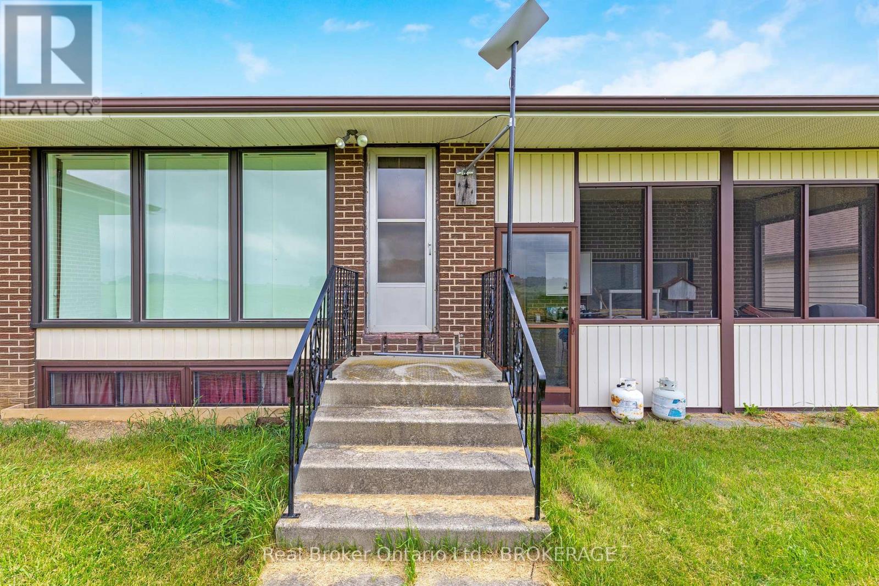LOADING
$1,200,000
Spacious raised bungalow with a wide driveway and detached garage, offering plenty of parking. The private, landscaped backyard features a large interlock patio, perfect for morning coffee. Inside, the main level includes a bright living room with a corner fireplace, a dining room with backyard access, and a kitchen with a built-in oven, cooktop, and breakfast area. Three bedrooms and a full bathroom complete the main floor. The finished basement offers a rec room with a wet bar, a large office, a workshop, and a utility room. The backyard includes an enclosed area for added versatility. **EXTRAS** Living in Halton Hills offers a perfect blend of small-town charm and modern amenities, surrounded by picturesque landscapes and a strong sense of community. (id:13139)
Property Details
| MLS® Number | W11933680 |
| Property Type | Single Family |
| Community Name | 1049 - Rural Halton Hills |
| ParkingSpaceTotal | 11 |
| Structure | Patio(s), Shed |
Building
| BathroomTotal | 1 |
| BedroomsAboveGround | 3 |
| BedroomsTotal | 3 |
| Age | 51 To 99 Years |
| Amenities | Fireplace(s) |
| Appliances | Water Heater, Water Softener, Dryer, Oven, Range, Washer, Window Coverings, Refrigerator |
| ArchitecturalStyle | Raised Bungalow |
| BasementDevelopment | Partially Finished |
| BasementType | N/a (partially Finished) |
| ConstructionStyleAttachment | Detached |
| CoolingType | Central Air Conditioning |
| ExteriorFinish | Brick, Stone |
| FireplacePresent | Yes |
| FireplaceTotal | 2 |
| FlooringType | Carpeted, Tile |
| FoundationType | Concrete |
| HeatingFuel | Propane |
| HeatingType | Forced Air |
| StoriesTotal | 1 |
| SizeInterior | 1100 - 1500 Sqft |
| Type | House |
Parking
| Detached Garage |
Land
| Acreage | No |
| Sewer | Septic System |
| SizeDepth | 125 Ft ,2 In |
| SizeFrontage | 125 Ft ,2 In |
| SizeIrregular | 125.2 X 125.2 Ft |
| SizeTotalText | 125.2 X 125.2 Ft|under 1/2 Acre |
| ZoningDescription | A |
Rooms
| Level | Type | Length | Width | Dimensions |
|---|---|---|---|---|
| Basement | Recreational, Games Room | 7.38 m | 5.05 m | 7.38 m x 5.05 m |
| Basement | Office | 7.42 m | 4.41 m | 7.42 m x 4.41 m |
| Main Level | Living Room | 7.39 m | 4.08 m | 7.39 m x 4.08 m |
| Main Level | Dining Room | 3.19 m | 3.16 m | 3.19 m x 3.16 m |
| Main Level | Kitchen | 3.22 m | 3.1 m | 3.22 m x 3.1 m |
| Main Level | Eating Area | 3.1 m | 2.06 m | 3.1 m x 2.06 m |
| Main Level | Primary Bedroom | 4.61 m | 4.54 m | 4.61 m x 4.54 m |
| Main Level | Bedroom | 3.84 m | 3.8 m | 3.84 m x 3.8 m |
| Main Level | Bedroom | 3.53 m | 3.12 m | 3.53 m x 3.12 m |
Interested?
Contact us for more information
No Favourites Found

The trademarks REALTOR®, REALTORS®, and the REALTOR® logo are controlled by The Canadian Real Estate Association (CREA) and identify real estate professionals who are members of CREA. The trademarks MLS®, Multiple Listing Service® and the associated logos are owned by The Canadian Real Estate Association (CREA) and identify the quality of services provided by real estate professionals who are members of CREA. The trademark DDF® is owned by The Canadian Real Estate Association (CREA) and identifies CREA's Data Distribution Facility (DDF®)
April 22 2025 08:58:39
Muskoka Haliburton Orillia – The Lakelands Association of REALTORS®
Real Broker Ontario Ltd.

