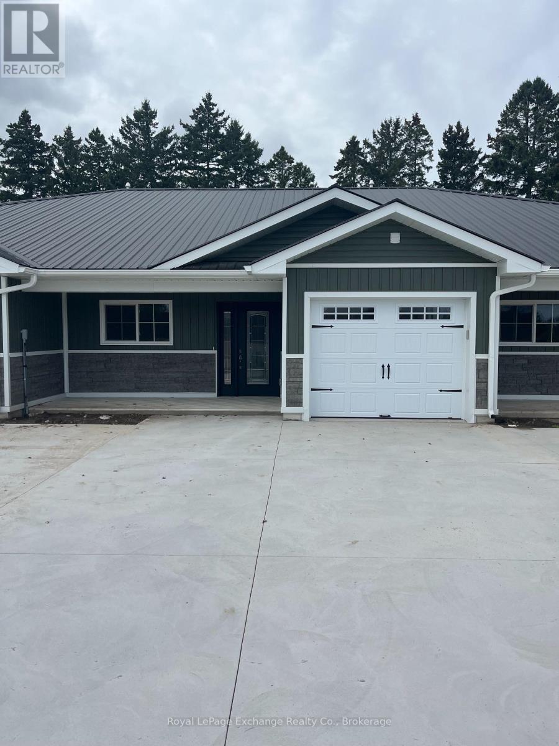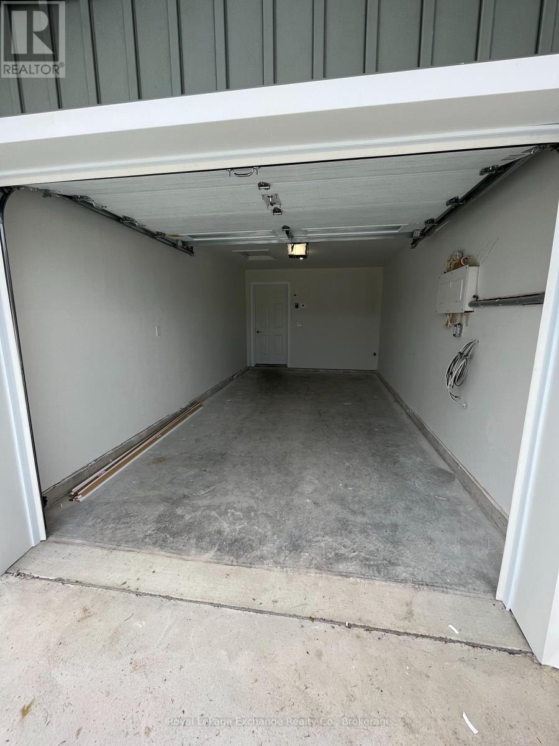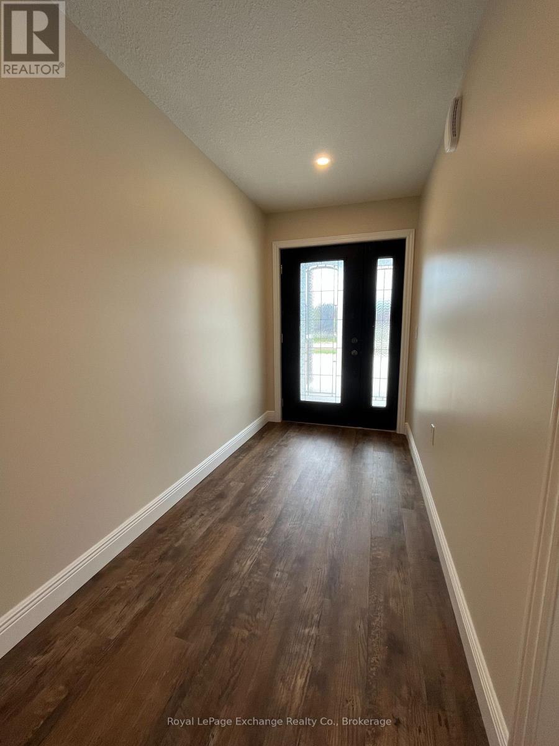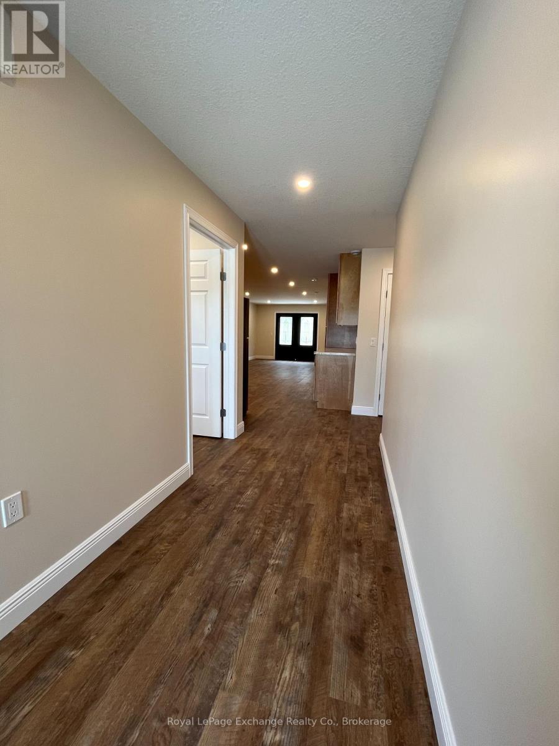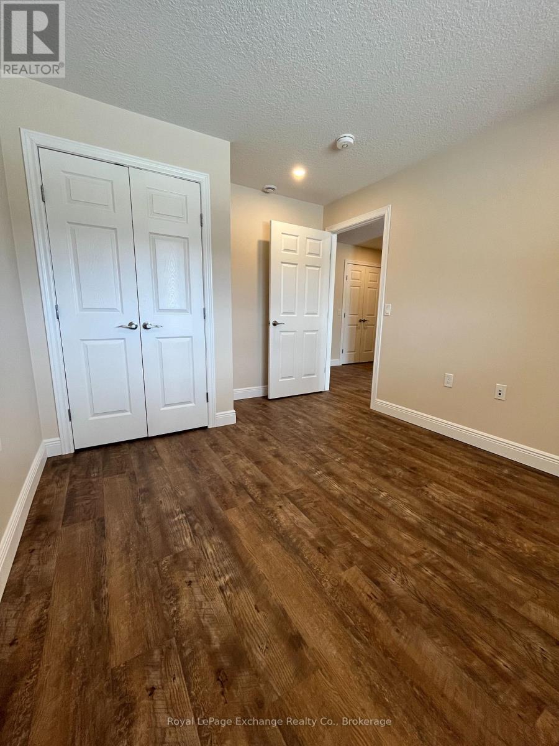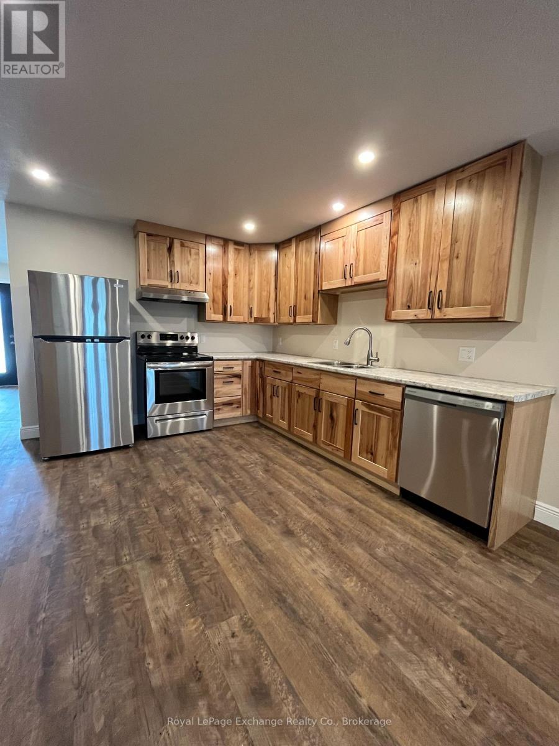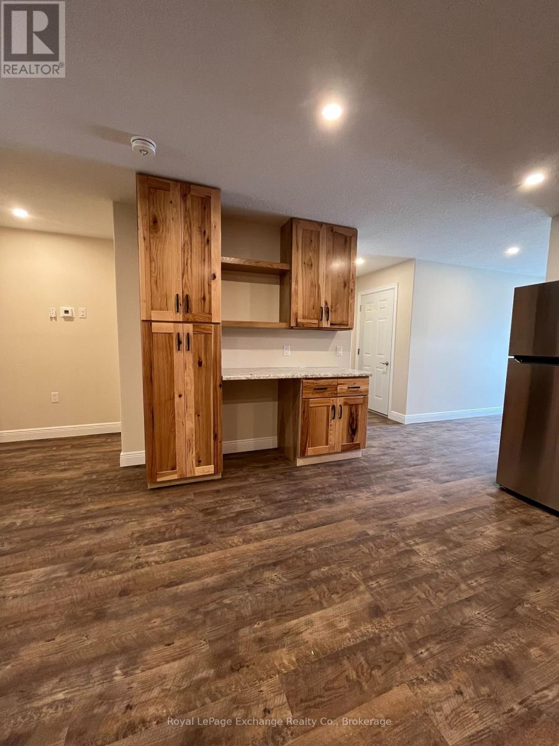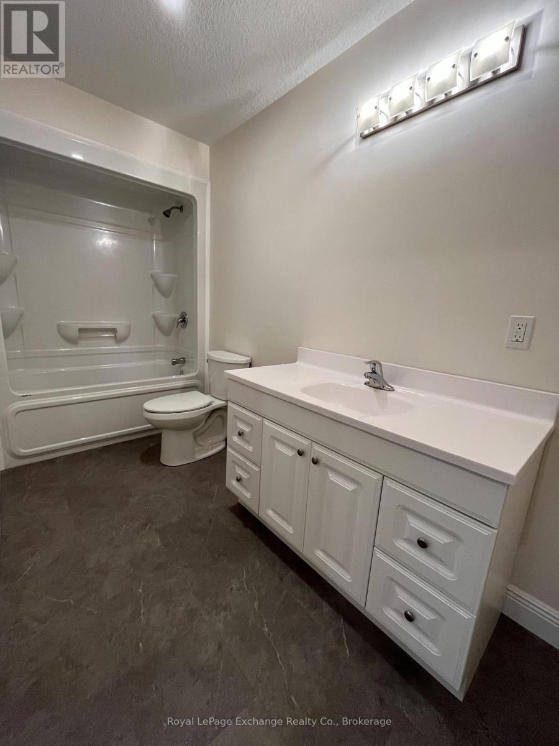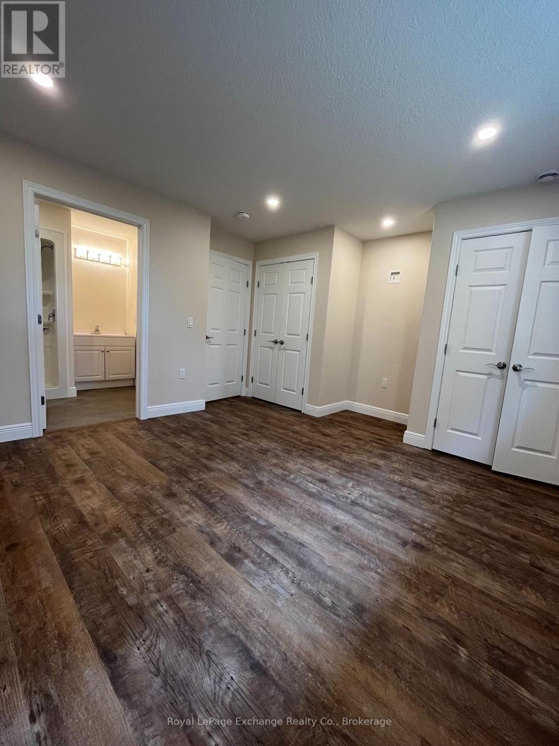LOADING
$2,100 Monthly
Welcome to 91135 Belmore Line (Unit 2), an inviting and well-appointed residence offering the ease of single-level living in the peaceful community of Belmore. This thoughtfully designed unit features two spacious bedrooms and two full bathrooms, including a private three-piece ensuite off the primary bedroom, providing comfort and convenience for everyday living. The open-concept layout is complemented by in-floor propane heating and ductless air-conditioning, ensuring year-round comfort. Enjoy the added benefit of in-suite laundry, making daily chores effortless. The kitchen comes fully equipped with modern appliances, including a fridge, stove, dishwasher, microwave, range hood, washer, and dryer, making it move-in ready from day one. For those with vehicles, the property offers a single-car garage and two additional exterior parking spaces, accommodating both residents and guests. Outdoor maintenance is worry-free, as snow removal and grass cutting are included in the rent, allowing you to focus on what matters most. Priced at $2,100 per month plus hydro, this lease presents an exceptional opportunity to enjoy a low-maintenance lifestyle in a comfortable, modern setting. Discover the perfect blend of functionality and comfort at 91135 Belmore Line (Unit 2)-a place youll be proud to call home (id:13139)
Property Details
| MLS® Number | X12141802 |
| Property Type | Single Family |
| Community Name | Turnberry |
| Features | In Suite Laundry |
| ParkingSpaceTotal | 3 |
| Structure | Patio(s), Porch |
Building
| BathroomTotal | 2 |
| BedroomsAboveGround | 2 |
| BedroomsTotal | 2 |
| Age | 0 To 5 Years |
| Appliances | Water Heater, Dishwasher, Dryer, Microwave, Hood Fan, Stove, Washer, Refrigerator |
| ArchitecturalStyle | Bungalow |
| ConstructionStyleAttachment | Attached |
| CoolingType | Wall Unit, Air Exchanger |
| ExteriorFinish | Vinyl Siding |
| FoundationType | Slab |
| HeatingFuel | Propane |
| HeatingType | Radiant Heat |
| StoriesTotal | 1 |
| SizeInterior | 700 - 1100 Sqft |
| Type | Row / Townhouse |
| UtilityWater | Drilled Well |
Parking
| Attached Garage | |
| Garage |
Land
| Acreage | No |
| Sewer | Septic System |
Rooms
| Level | Type | Length | Width | Dimensions |
|---|---|---|---|---|
| Main Level | Bedroom | 3.76 m | 2.97 m | 3.76 m x 2.97 m |
| Main Level | Kitchen | 4.88 m | 3.66 m | 4.88 m x 3.66 m |
| Main Level | Living Room | 4.88 m | 4.34 m | 4.88 m x 4.34 m |
| Main Level | Bedroom 2 | 3.66 m | 3.73 m | 3.66 m x 3.73 m |
| Main Level | Bathroom | 2.13 m | 2.54 m | 2.13 m x 2.54 m |
| Main Level | Bathroom | 1.52 m | 2.9 m | 1.52 m x 2.9 m |
| Main Level | Laundry Room | 1.93 m | 1.93 m | 1.93 m x 1.93 m |
https://www.realtor.ca/real-estate/28297690/91135-belmore-line-morris-turnberry-turnberry-turnberry
Interested?
Contact us for more information
No Favourites Found

The trademarks REALTOR®, REALTORS®, and the REALTOR® logo are controlled by The Canadian Real Estate Association (CREA) and identify real estate professionals who are members of CREA. The trademarks MLS®, Multiple Listing Service® and the associated logos are owned by The Canadian Real Estate Association (CREA) and identify the quality of services provided by real estate professionals who are members of CREA. The trademark DDF® is owned by The Canadian Real Estate Association (CREA) and identifies CREA's Data Distribution Facility (DDF®)
May 12 2025 05:37:26
Muskoka Haliburton Orillia – The Lakelands Association of REALTORS®
Royal LePage Exchange Realty Co.

